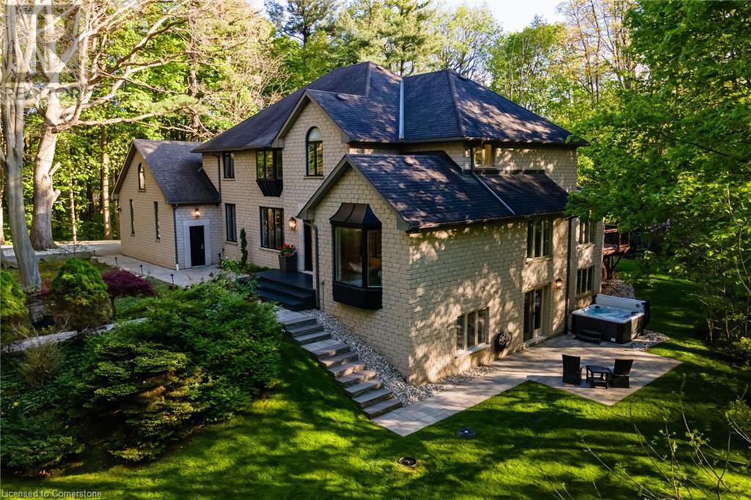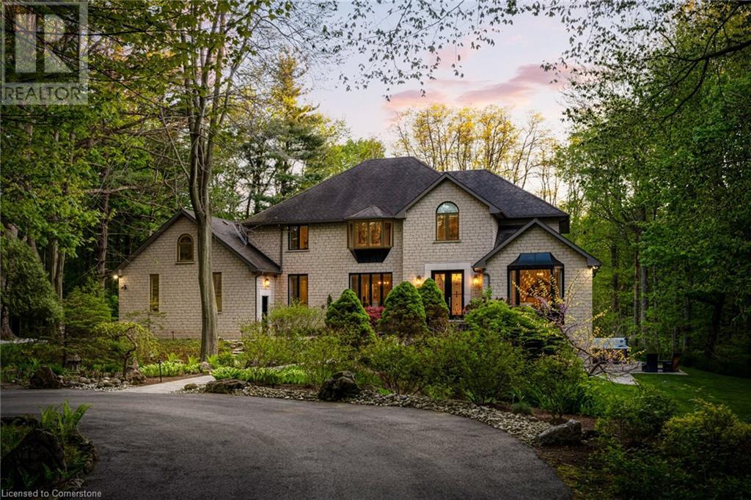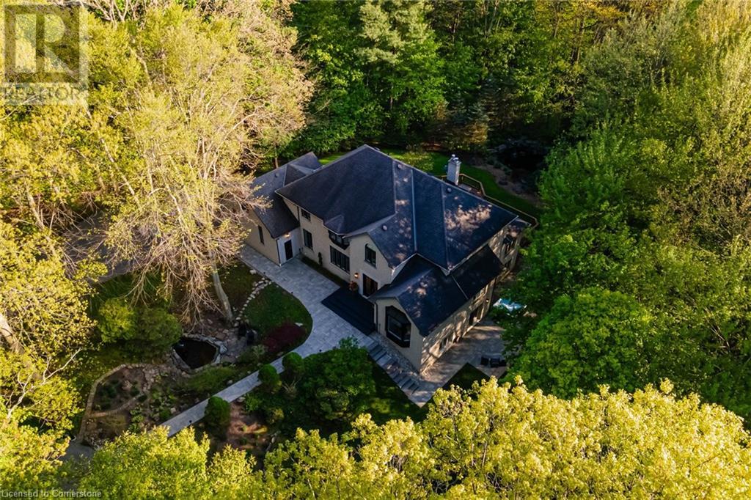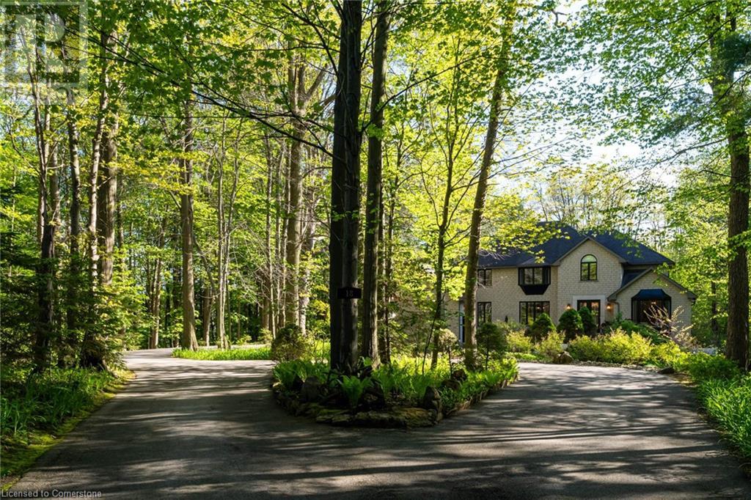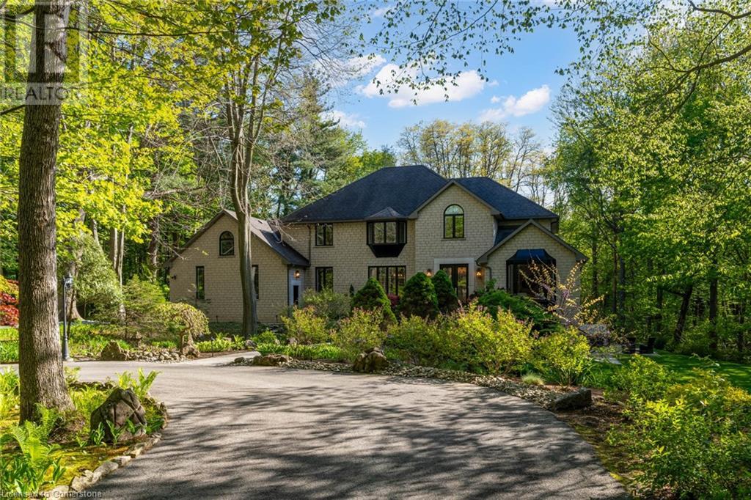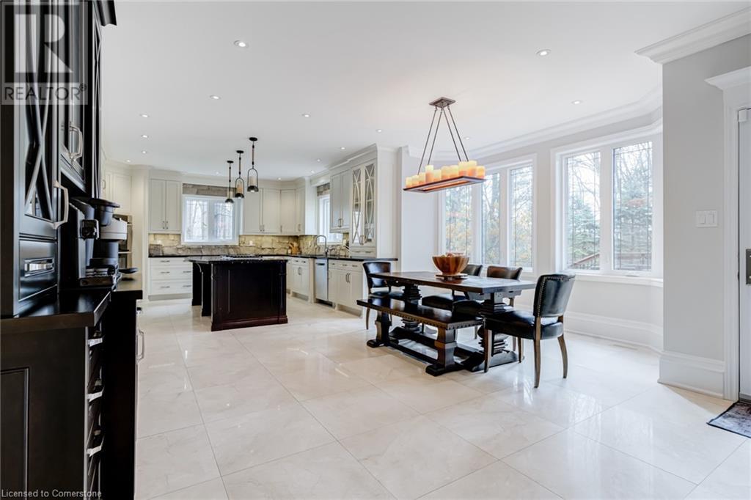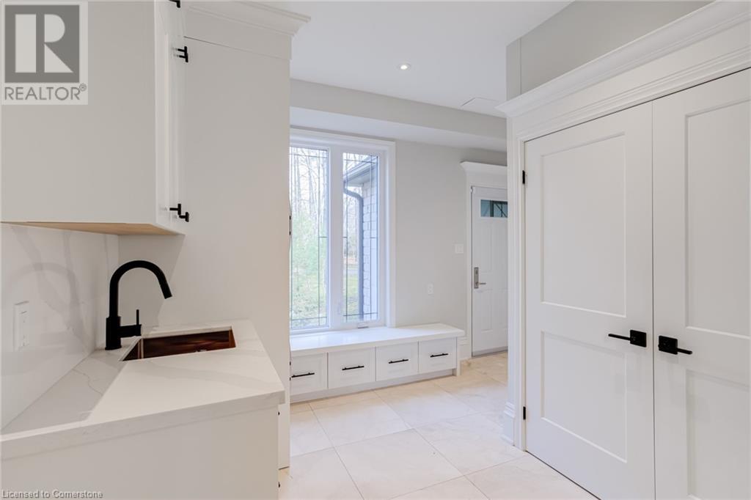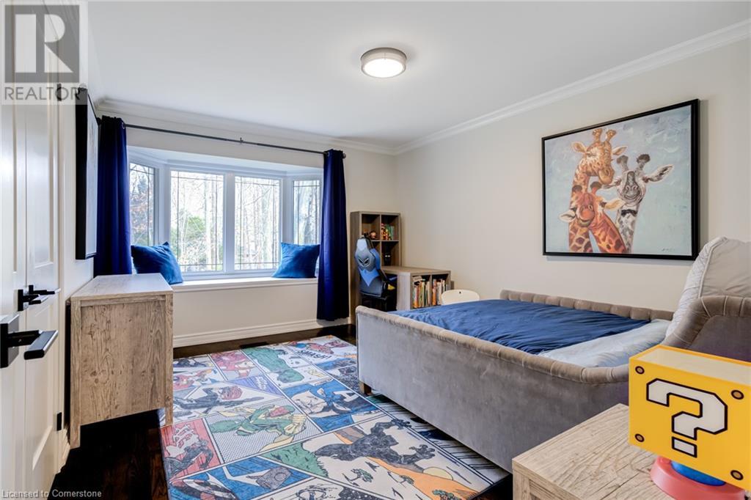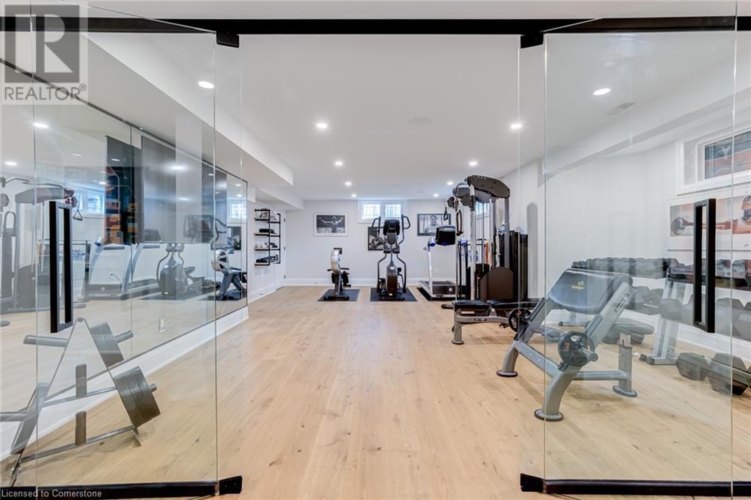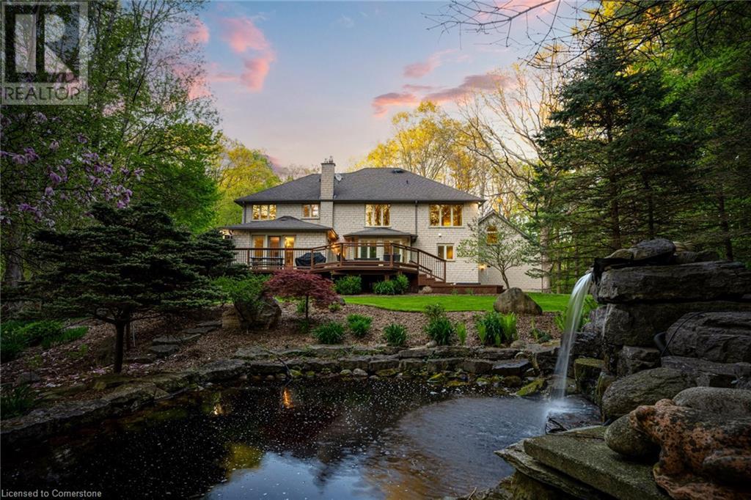5 卧室
6 浴室
6875 sqft
两层
壁炉
中央空调
风热取暖
面积
Landscaped
$3,797,000
Experience unparalleled luxury in this fully renovated, nearly 7,000 sqft custom-designed executive home on a stunning 2.5-acre property in one of Ancaster’s most exclusive enclaves. Surrounded by nature yet minutes from city conveniences, this home blends upscale living with serene privacy—you have to see it to believe it. New stone walkways and lush greenery create exceptional curb appeal. Inside, every detail has been meticulously crafted to maximize space and functionality. Upon entering, you're immediately captivated by the grand 'Scarlett O’Hara' staircase. The main level boasts formal living and dining areas, a private office, and two powder rooms. The spacious custom laundry/mudroom features garage access and a second staircase to the basement. The elegant family room is a true focal point, with a Valor gas fireplace and a stone feature wall. The gourmet eat-in kitchen is equipped with top-of-the-line appliances, custom cabinetry, granite countertops, and stone accents. Rich hardwood, marble tiles, and high-end fixtures flow throughout. Upstairs, the primary suite is a private oasis featuring a spa-inspired 5-piece ensuite with a curbless glass shower and a deep soaker tub, as well as an expansive walk-in dressing room with custom built-ins. Three additional bedrooms and two beautifully updated baths complete the upper level. The newly renovated walkout basement is the ultimate entertainment hub, offering a fifth bedroom, full bathroom, and a stylish kitchenette or wet bar. Relax in the media area with a Valor fireplace or workout in the state-of-the-art gym. Step outside to a private patio with a hot tub—perfect for unwinding in nature. This level also offers excellent in-law suite potential. Outside, serene ponds and breathtaking views create a peaceful, cottage-like atmosphere. A multi-tiered deck extends the home’s living space, ideal for dining and entertaining. The expansive yard completes this one-of-a-kind luxury retreat. (id:43681)
房源概要
|
MLS® Number
|
40730280 |
|
房源类型
|
民宅 |
|
附近的便利设施
|
近高尔夫球场, 医院, 公园, 游乐场, 学校, 购物 |
|
社区特征
|
安静的区域, 社区活动中心, School Bus |
|
设备类型
|
热水器 |
|
特征
|
Cul-de-sac, Ravine, Wet Bar, Sump Pump, 自动车库门 |
|
总车位
|
17 |
|
租赁设备类型
|
热水器 |
详 情
|
浴室
|
6 |
|
地上卧房
|
4 |
|
地下卧室
|
1 |
|
总卧房
|
5 |
|
家电类
|
Central Vacuum, 烤箱 - Built-in, Wet Bar |
|
建筑风格
|
2 层 |
|
地下室进展
|
已装修 |
|
地下室类型
|
全完工 |
|
施工日期
|
1987 |
|
施工种类
|
独立屋 |
|
空调
|
中央空调 |
|
外墙
|
砖 |
|
Fire Protection
|
Smoke Detectors |
|
壁炉
|
有 |
|
Fireplace Total
|
2 |
|
固定装置
|
吊扇 |
|
地基类型
|
水泥 |
|
客人卫生间(不包含洗浴)
|
2 |
|
供暖方式
|
天然气 |
|
供暖类型
|
压力热风 |
|
储存空间
|
2 |
|
内部尺寸
|
6875 Sqft |
|
类型
|
独立屋 |
|
设备间
|
市政供水 |
车 位
土地
|
入口类型
|
Road Access, Highway Access, Highway Nearby |
|
英亩数
|
有 |
|
土地便利设施
|
近高尔夫球场, 医院, 公园, 游乐场, 学校, 购物 |
|
Landscape Features
|
Landscaped |
|
污水道
|
Septic System |
|
土地深度
|
819 Ft |
|
土地宽度
|
100 Ft |
|
不规则大小
|
2.48 |
|
Size Total
|
2.48 Ac|2 - 4.99 Acres |
|
规划描述
|
P7 |
房 间
| 楼 层 |
类 型 |
长 度 |
宽 度 |
面 积 |
|
二楼 |
三件套卫生间 |
|
|
Measurements not available |
|
二楼 |
卧室 |
|
|
9'9'' x 15'4'' |
|
二楼 |
四件套浴室 |
|
|
Measurements not available |
|
二楼 |
卧室 |
|
|
12'11'' x 10'8'' |
|
二楼 |
卧室 |
|
|
11'8'' x 13'7'' |
|
二楼 |
完整的浴室 |
|
|
Measurements not available |
|
二楼 |
主卧 |
|
|
28'0'' x 18'3'' |
|
地下室 |
其它 |
|
|
6'1'' x 6'5'' |
|
地下室 |
Storage |
|
|
13'0'' x 3'7'' |
|
地下室 |
Storage |
|
|
13'0'' x 6'7'' |
|
地下室 |
Storage |
|
|
13'8'' x 16'7'' |
|
地下室 |
三件套卫生间 |
|
|
Measurements not available |
|
地下室 |
Gym |
|
|
25'11'' x 17'5'' |
|
地下室 |
娱乐室 |
|
|
20'7'' x 19'9'' |
|
地下室 |
客厅 |
|
|
14'3'' x 14'7'' |
|
地下室 |
卧室 |
|
|
13'5'' x 14'3'' |
|
地下室 |
厨房 |
|
|
13'5'' x 11'4'' |
|
地下室 |
门厅 |
|
|
15'3'' x 17'0'' |
|
一楼 |
洗衣房 |
|
|
13'10'' x 10'11'' |
|
一楼 |
两件套卫生间 |
|
|
Measurements not available |
|
一楼 |
厨房 |
|
|
13'10'' x 15'9'' |
|
一楼 |
小饭厅 |
|
|
17'5'' x 17'7'' |
|
一楼 |
家庭房 |
|
|
19'8'' x 19'9'' |
|
一楼 |
两件套卫生间 |
|
|
Measurements not available |
|
一楼 |
Office |
|
|
13'10'' x 12'0'' |
|
一楼 |
餐厅 |
|
|
14'1'' x 18'0'' |
|
一楼 |
客厅 |
|
|
13'10'' x 18'0'' |
|
一楼 |
门厅 |
|
|
13'5'' x 24'7'' |
https://www.realtor.ca/real-estate/28335409/18-elder-crescent-ancaster


