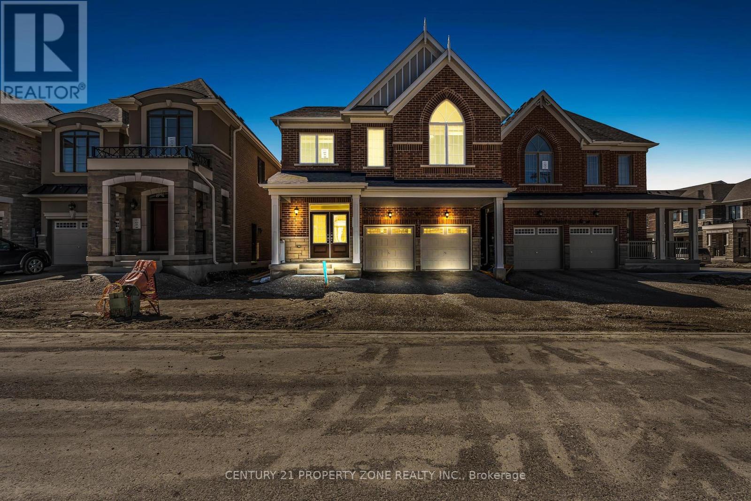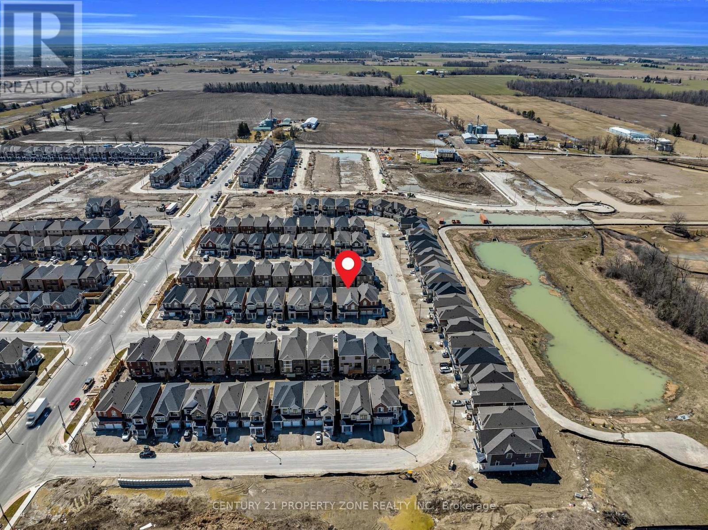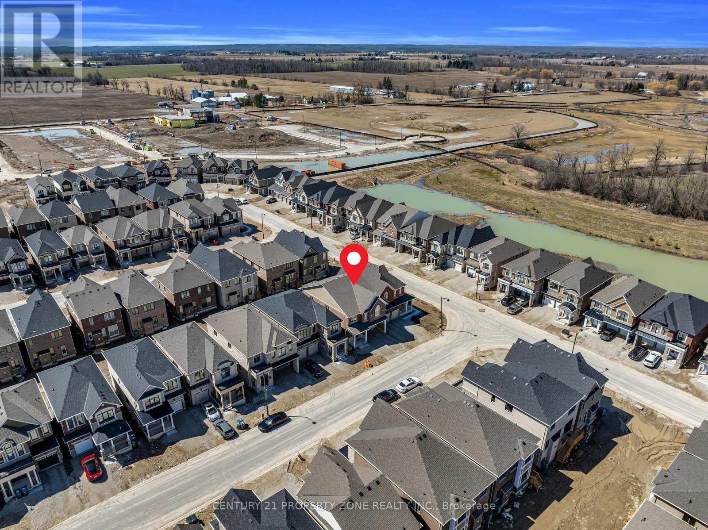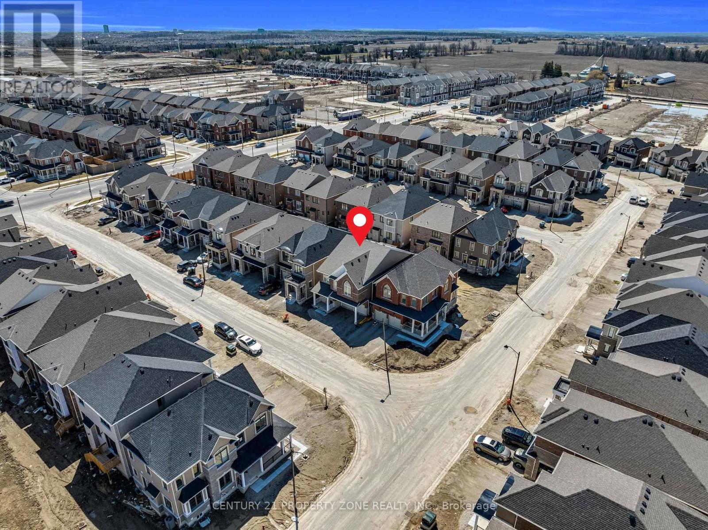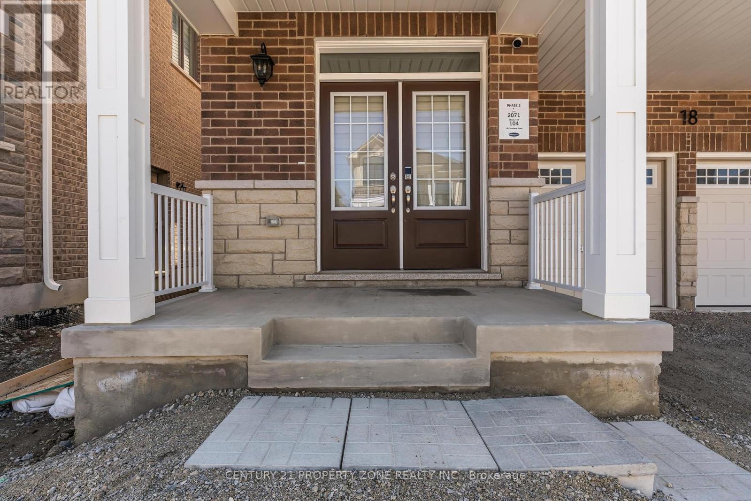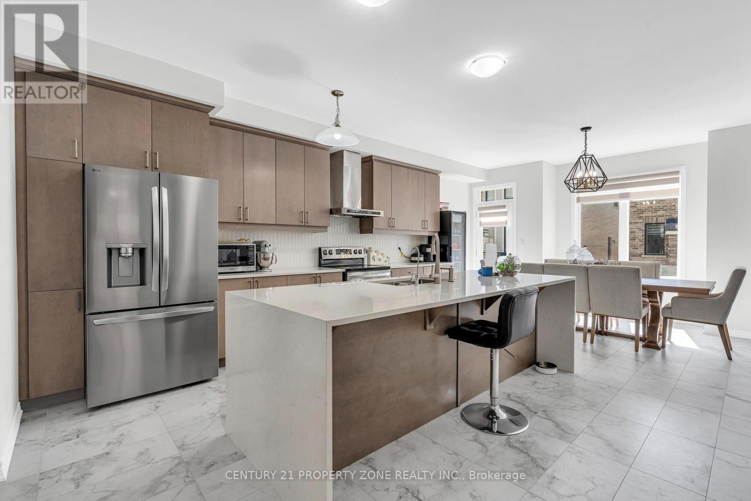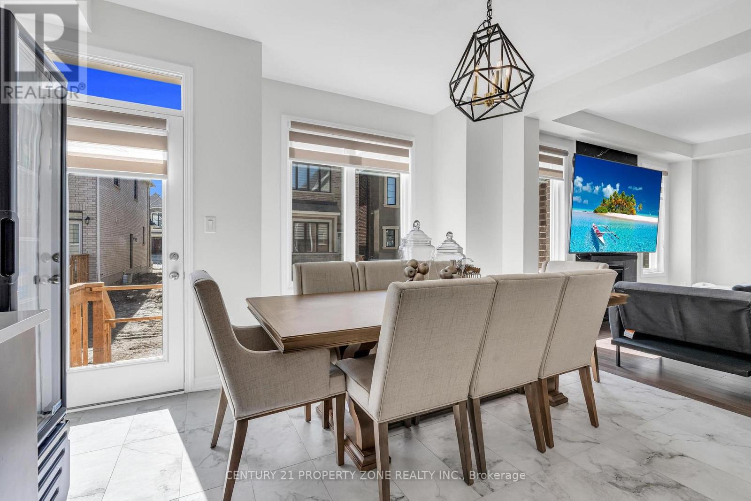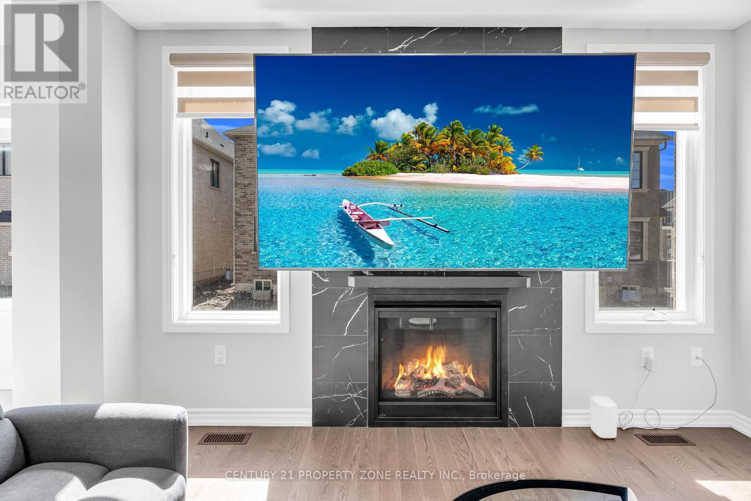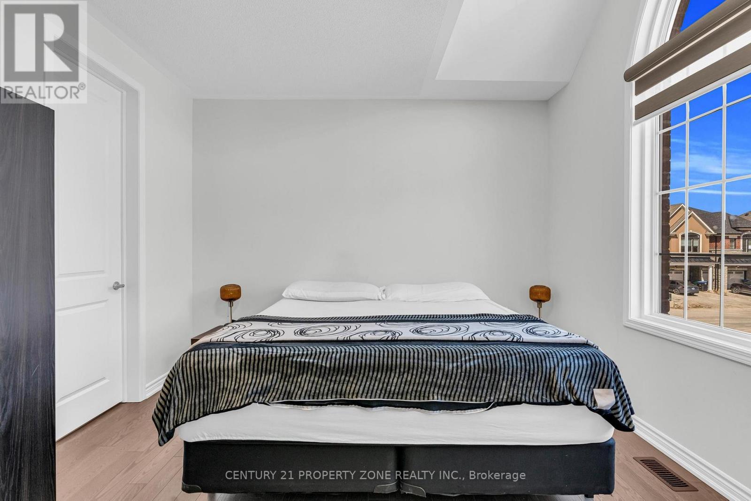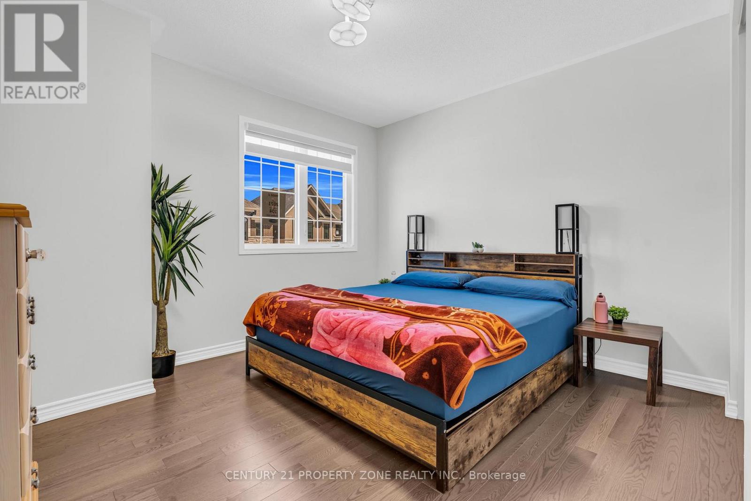5 卧室
4 浴室
2500 - 3000 sqft
壁炉
中央空调
风热取暖
$1,449,500
Stunning 5-bedroom detached home with double car garage, located in the prestigious Caledon area near Mayfield and Chinguacousy Rd. This modern home in a brand-new neighborhood boasts a stylish elevation and premium finishes throughout. Upon entering through the double doors, you're greeted by 9-foot ceilings on both the main and upper levels, with high-end hardwood flooring and custom 8-foot doors throughout. The chefs kitchen features upgraded cabinets, custom backsplash, and a large waterfall quartz island, complemented by stainless steel appliances and designer light fixtures. The spacious family room includes a custom feature wall, perfect for relaxation or entertaining. Oak stairs lead to the upper floor where you'll find 5 generously sized bedrooms, including a luxurious primary suite with a walk-in closet and 5-piece ensuite. The second and third bedrooms share a chic semi-ensuite, and the upper level also includes convenient laundry. The unfinished basement with a separate side entrance offers endless potential for a recreation room, home office, or additional living space. Conveniently located near major intersections, this home is close to all amenities, schools, and parks. A must-see in the highly sought-after Caledon community! (id:43681)
房源概要
|
MLS® Number
|
W12069718 |
|
房源类型
|
民宅 |
|
社区名字
|
Rural Caledon |
|
特征
|
无地毯 |
|
总车位
|
6 |
详 情
|
浴室
|
4 |
|
地上卧房
|
5 |
|
总卧房
|
5 |
|
Age
|
New Building |
|
家电类
|
Central Vacuum, 洗碗机, 烘干机, Hood 电扇, 炉子, 洗衣机, 窗帘, 冰箱 |
|
地下室功能
|
Separate Entrance |
|
地下室类型
|
N/a |
|
施工种类
|
独立屋 |
|
空调
|
中央空调 |
|
外墙
|
砖, 石 |
|
壁炉
|
有 |
|
Flooring Type
|
Hardwood |
|
地基类型
|
混凝土, 水泥 |
|
客人卫生间(不包含洗浴)
|
1 |
|
供暖方式
|
天然气 |
|
供暖类型
|
压力热风 |
|
储存空间
|
2 |
|
内部尺寸
|
2500 - 3000 Sqft |
|
类型
|
独立屋 |
|
设备间
|
市政供水 |
车 位
土地
|
英亩数
|
无 |
|
污水道
|
Sanitary Sewer |
|
土地深度
|
88 Ft ,8 In |
|
土地宽度
|
36 Ft ,1 In |
|
不规则大小
|
36.1 X 88.7 Ft |
房 间
| 楼 层 |
类 型 |
长 度 |
宽 度 |
面 积 |
|
二楼 |
主卧 |
4.57 m |
3.96 m |
4.57 m x 3.96 m |
|
二楼 |
第二卧房 |
3.96 m |
3.35 m |
3.96 m x 3.35 m |
|
二楼 |
第三卧房 |
4.51 m |
3.65 m |
4.51 m x 3.65 m |
|
二楼 |
Bedroom 4 |
3.16 m |
2.74 m |
3.16 m x 2.74 m |
|
二楼 |
Bedroom 5 |
4.32 m |
3.96 m |
4.32 m x 3.96 m |
|
二楼 |
洗衣房 |
|
|
Measurements not available |
|
一楼 |
家庭房 |
4.26 m |
3.65 m |
4.26 m x 3.65 m |
|
一楼 |
客厅 |
4.26 m |
3.65 m |
4.26 m x 3.65 m |
|
一楼 |
Eating Area |
7.31 m |
2.43 m |
7.31 m x 2.43 m |
|
一楼 |
厨房 |
7.31 m |
6.09 m |
7.31 m x 6.09 m |
https://www.realtor.ca/real-estate/28137644/18-cloudberry-street-caledon-rural-caledon


