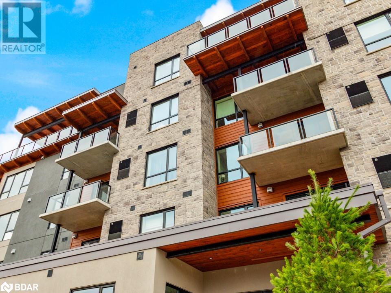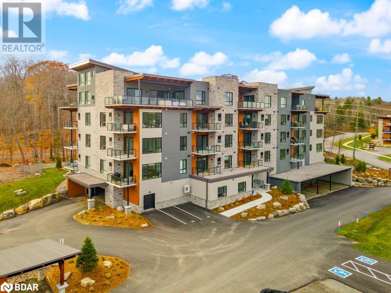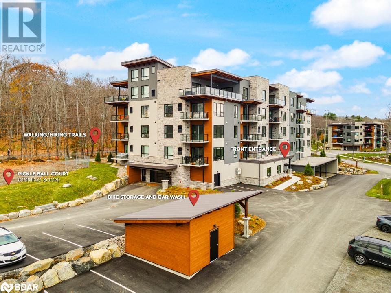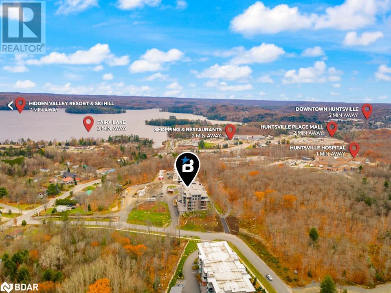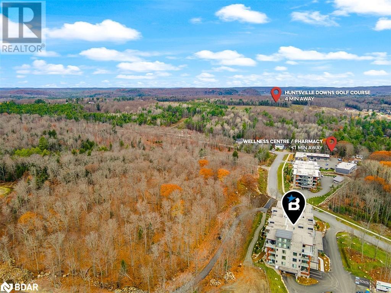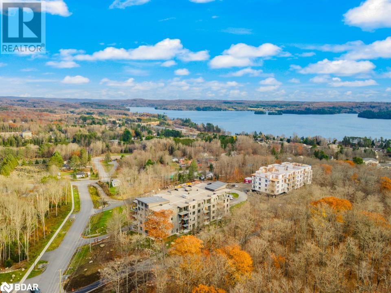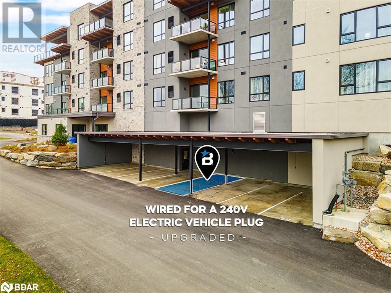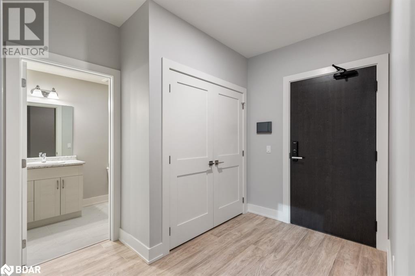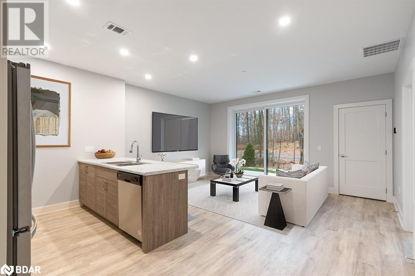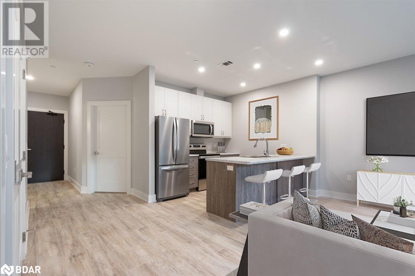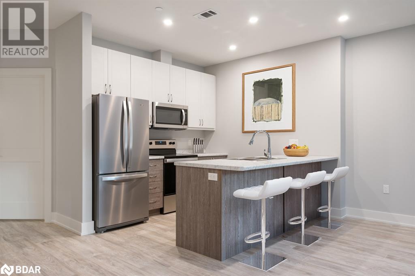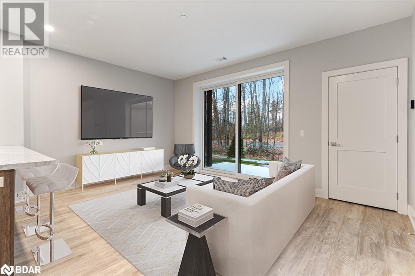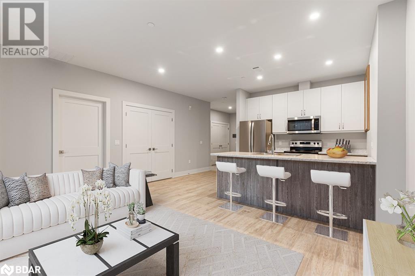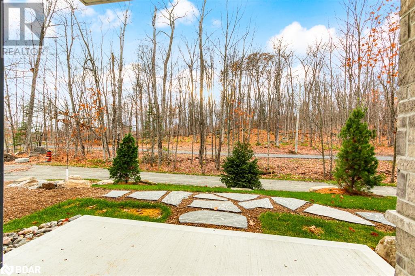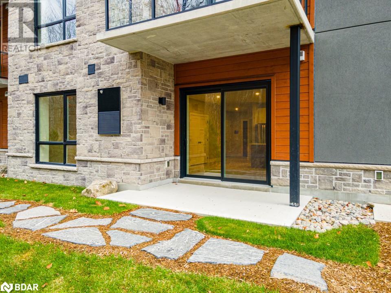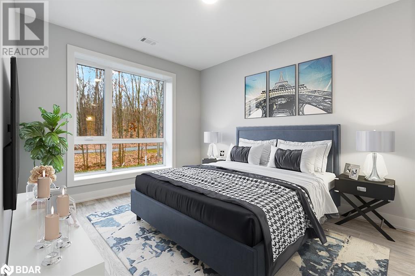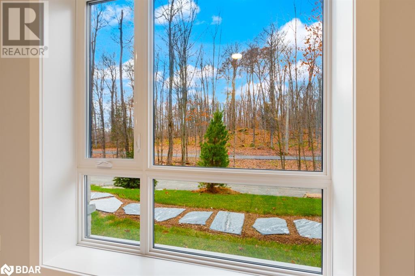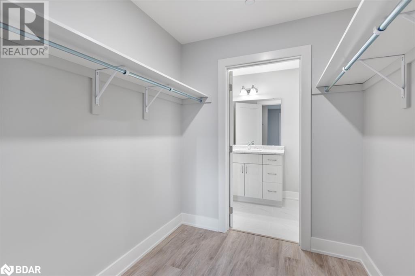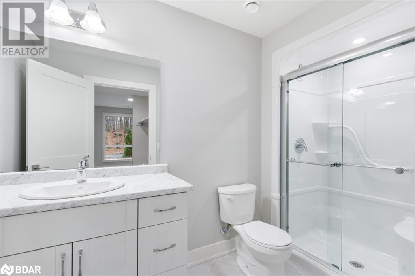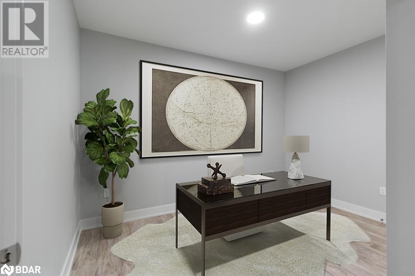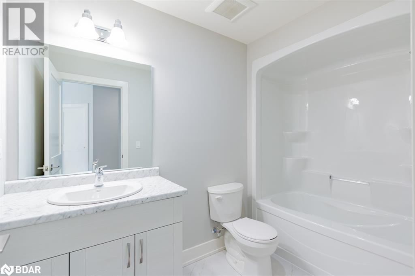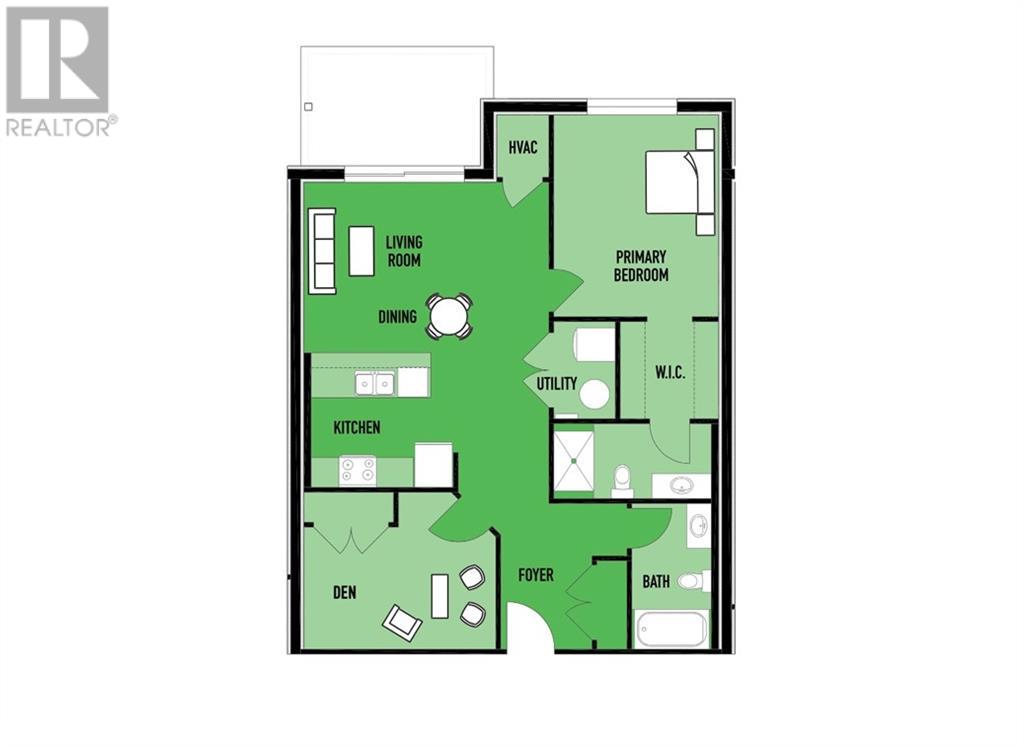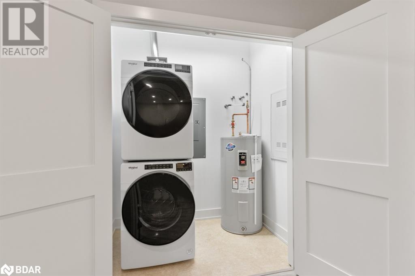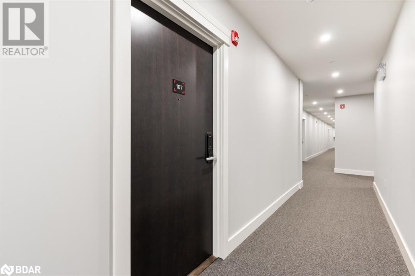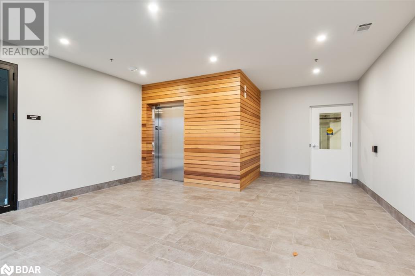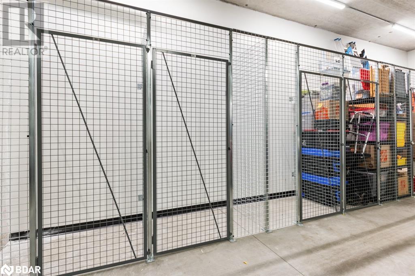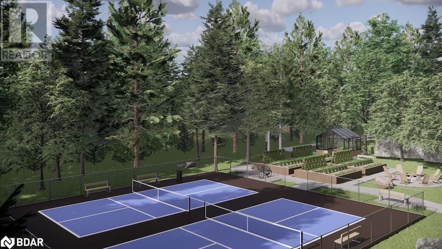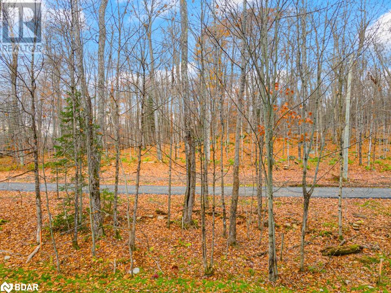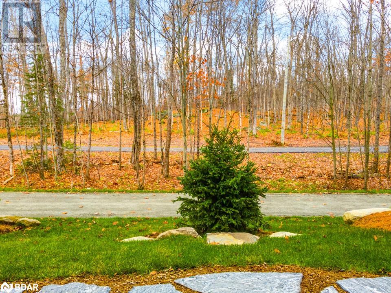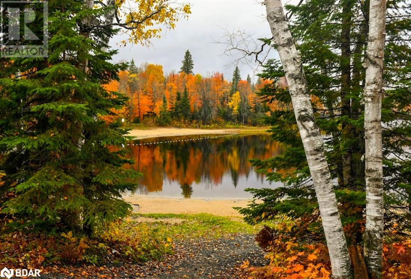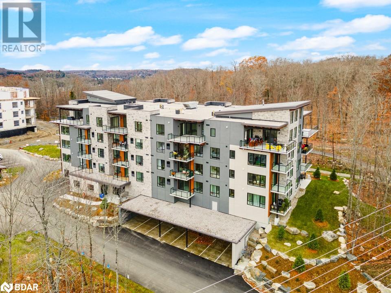18 Campus Trail Unit# 107 Huntsville, Ontario P1H 1C6

$539,000管理费,Insurance, Parking, Common Area Maintenance, Landscaping, Property Management
$432 每月
管理费,Insurance, Parking, Common Area Maintenance, Landscaping, Property Management
$432 每月Discover The Alexander at Campus Trail, where this first-floor condo shines with a spacious 1-bed plus den layout and 2 full baths across nearly 1000 sq ft. Modern luxury meets practical design, complete with high-end stainless steel kitchen appliances. Crafted with both style and practicality in mind, this modern sanctuary is kitted out with all the latest must-haves. You'll love the wide-open feel of the living, dining, and kitchen areas. Bask in the natural light from large windows, and step out to a serene patio. Embrace smart-home tech, keyless entry, and energy-efficient ICF construction. Charge your EV at your own spot prewired for a 240V plug, store gear in a heated locker, The Alexander doesn't skimp on amenities, with a social room perfect for hosting, and outdoor delights like a firepit lounge, a pickleball court and many nature trails. Located in Huntsville, you're amidst Muskoka's calm and town conveniences. Say goodbye to shoveling snow, and hello to your new lifestyle. You get the tranquility of Muskoka with the convenience of countless town amenities - all within easy reach, including a hospital for your peace of mind. So don't let this gem slip away - it's ready to be called your new home. (id:43681)
房源概要
| MLS® Number | 40726584 |
| 房源类型 | 民宅 |
| 附近的便利设施 | Beach, 近高尔夫球场, 医院, 码头, 公园, 礼拜场所, 学校, 购物, Ski Area |
| Communication Type | High Speed Internet |
| 社区特征 | 安静的区域 |
| 设备类型 | 热水器 |
| 特征 | Country Residential |
| 总车位 | 1 |
| 租赁设备类型 | 热水器 |
| 存储类型 | 储物柜 |
详 情
| 浴室 | 2 |
| 地上卧房 | 1 |
| 地下卧室 | 1 |
| 总卧房 | 2 |
| 公寓设施 | Car Wash |
| 家电类 | 洗碗机, 烘干机, 炉子, 洗衣机, 嵌入式微波炉 |
| 地下室类型 | 没有 |
| 施工日期 | 2023 |
| 建材 | 木头 Frame |
| 施工种类 | 附加的 |
| 空调 | 中央空调 |
| 外墙 | Other, 石, 灰泥, 木头 |
| Fire Protection | Smoke Detectors, Alarm System, Security System, Unknown |
| 供暖类型 | 压力热风 |
| 储存空间 | 1 |
| 内部尺寸 | 934 Sqft |
| 类型 | 公寓 |
| 设备间 | 市政供水 |
车 位
| Covered |
土地
| 入口类型 | Water Access, Road Access, Highway Access, Highway Nearby |
| 英亩数 | 无 |
| 土地便利设施 | Beach, 近高尔夫球场, 医院, 码头, 公园, 宗教场所, 学校, 购物, Ski Area |
| Landscape Features | Landscaped |
| 污水道 | 城市污水处理系统 |
| 规划描述 | N/a |
房 间
| 楼 层 | 类 型 | 长 度 | 宽 度 | 面 积 |
|---|---|---|---|---|
| 一楼 | 门厅 | 10'3'' x 8'3'' | ||
| 一楼 | 四件套浴室 | 5'1'' x 9'10'' | ||
| 一楼 | 衣帽间 | 12'9'' x 10'9'' | ||
| 一楼 | 厨房 | 15'5'' x 9'0'' | ||
| 一楼 | 客厅/饭厅 | 16'4'' x 11'5'' | ||
| 一楼 | 三件套卫生间 | 11' x 4'10'' | ||
| 一楼 | 主卧 | 11'0'' x 13'4'' |
设备间
| 有线电视 | 可用 |
| 配电箱 | 可用 |
| 天然气 | 可用 |
| Telephone | 可用 |
https://www.realtor.ca/real-estate/28462084/18-campus-trail-unit-107-huntsville

