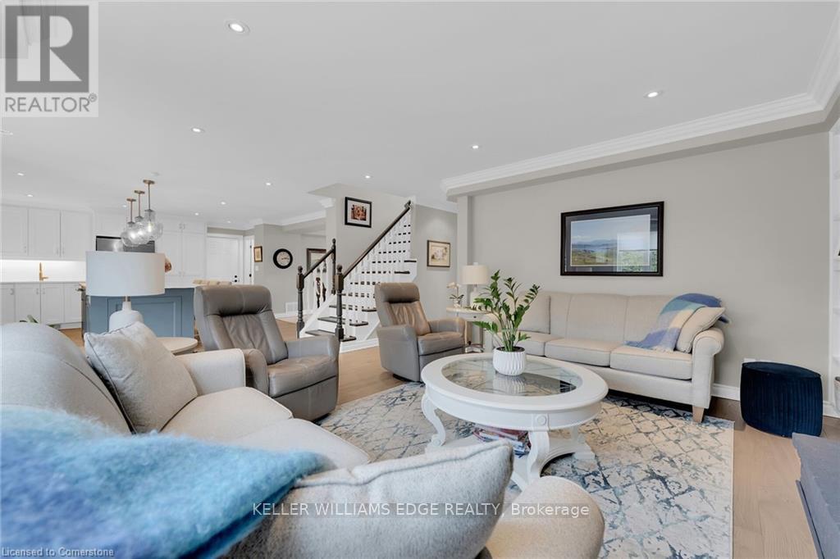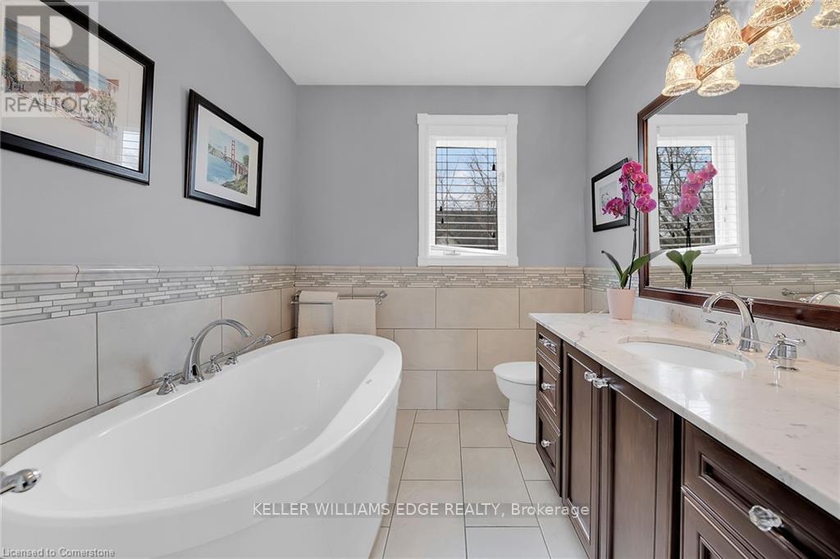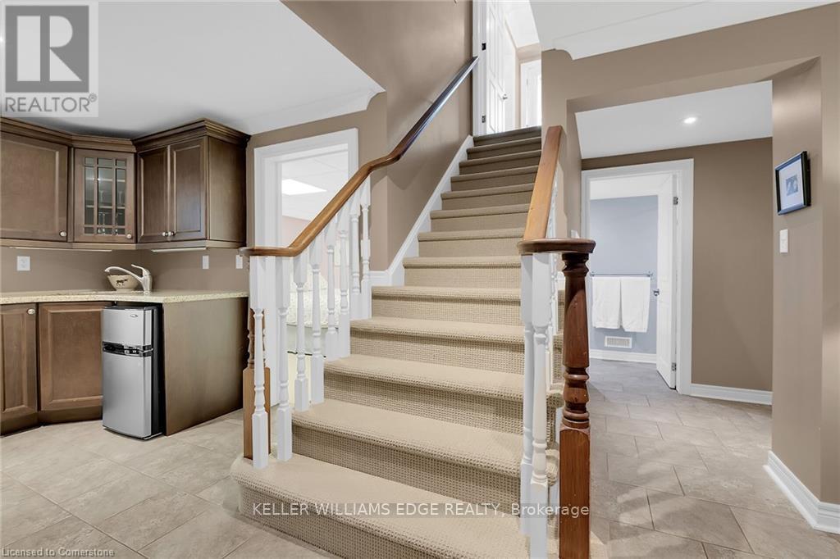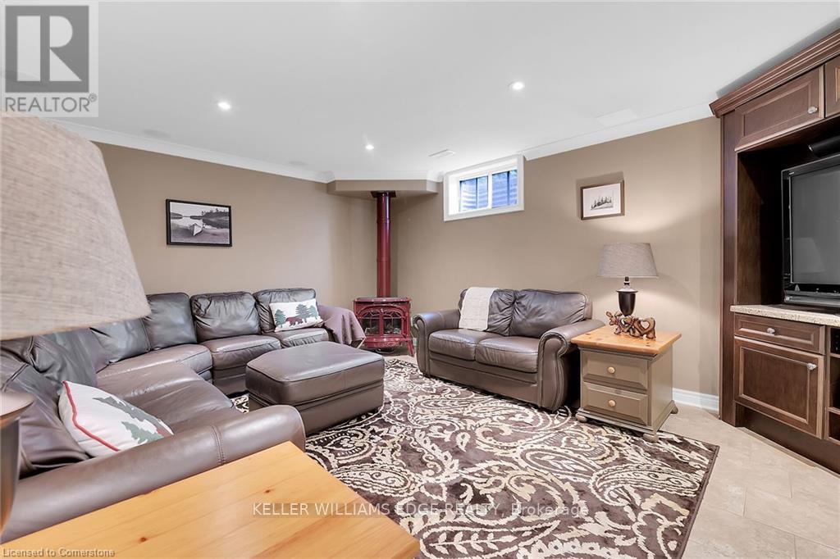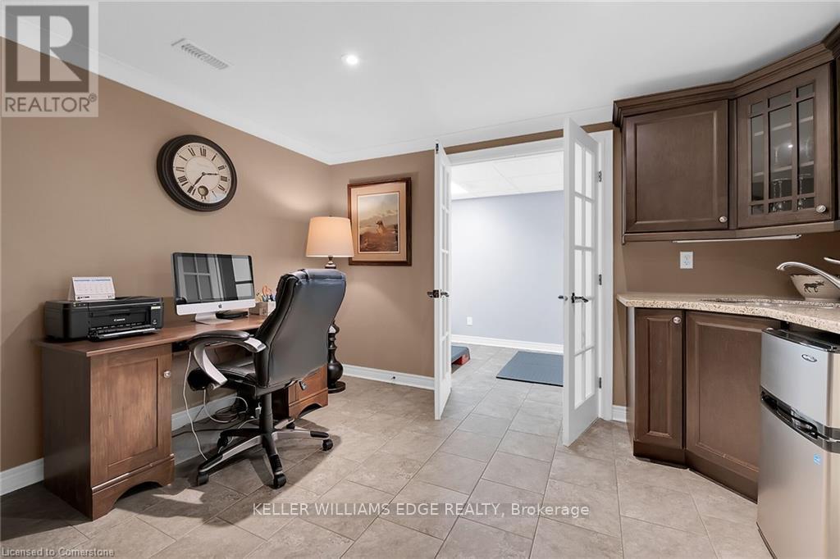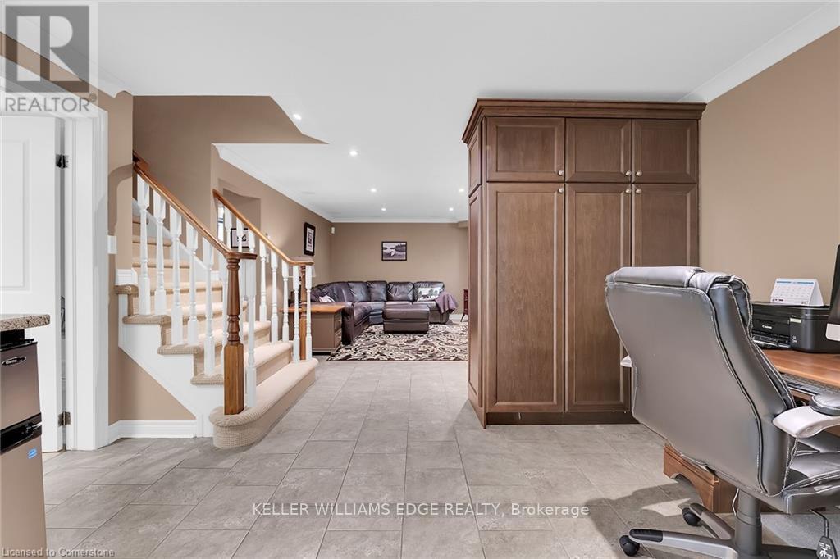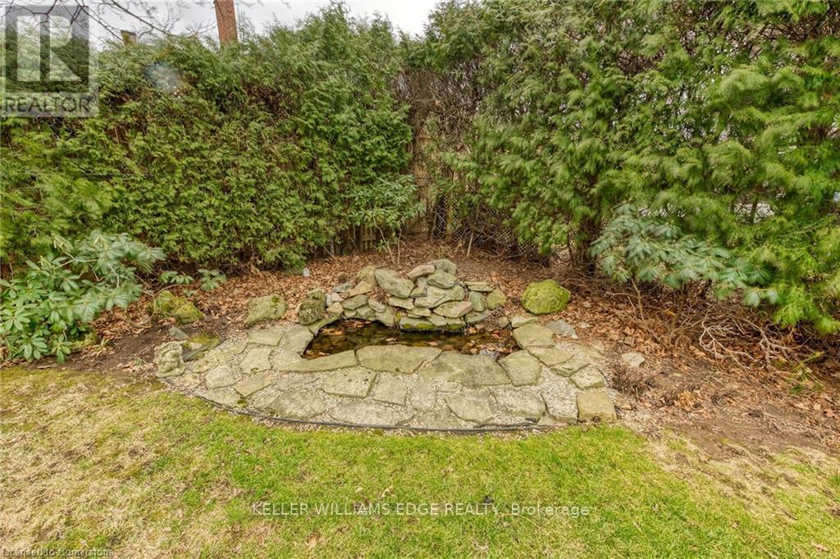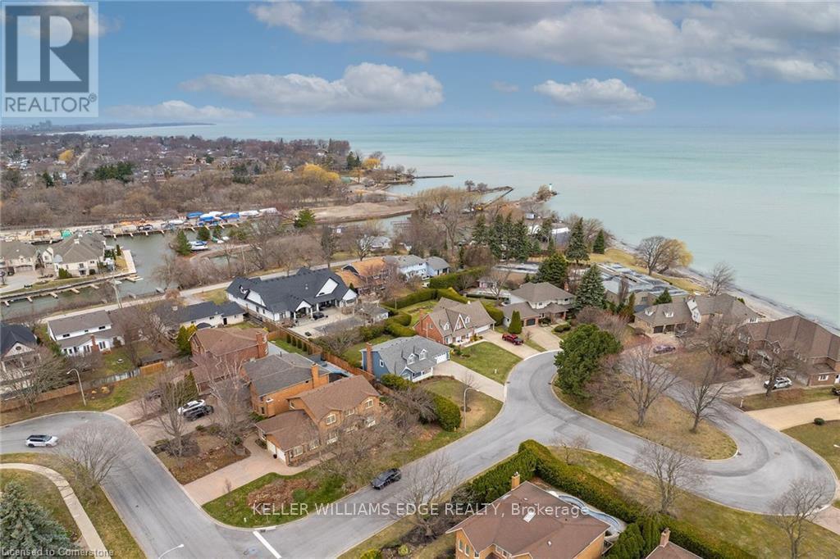4 卧室
4 浴室
壁炉
中央空调
风热取暖
$1,450,000
Welcome to this beautiful lakeside retreat, just a short walk from a public beach and offering stunning lake views! This home features a serenepond in the backyard, creating a private and peaceful atmosphere. Inside, the spacious family room invites you to relax by the gas fireplace,surrounded by custom built-in shelvesperfect for both cozy nights in and entertaining guests. The chef-inspired kitchen is truly a standout,equipped with a luxurious quartz island, two convection/electric ovens, a deep sink, a prep sink, and a convenient touchless tapperfect forpreparing meals for family or entertaining friends. The primary ensuite bathroom is a true sanctuary, offering a 3-piece bath, a soothing soakertub, heated floors, and a gorgeous marble counter. Recent updates include brand-new windows and siding, adding curb appeal and energyefficiency. The finished basement is an entertainer's paradise, featuring an exercise room, a bar/kitchenette complete with a fridge, and a cozyrec room with a Vermont Castings gas fireplace and thermostat for ultimate comfort. Theres also a bedroom with a 3-piece bath and a spaciouswalk-in closet. Enjoy peace of mind with a fully monitored alarm system and a convenient in-ground sprinkler system to keep your yard lush andgreen. The double-car long garage offers ample space for vehicles and storage. This home combines privacy, comfort, and proximity to nature,making it a true gem. Dont miss out on this exceptional opportunity! This sought after location is quiet and private. Nestled minutes away fromloads of wineries and shops. Close to all amenities and highway. (id:43681)
房源概要
|
MLS® Number
|
X12057221 |
|
房源类型
|
民宅 |
|
社区名字
|
540 - Grimsby Beach |
|
总车位
|
7 |
详 情
|
浴室
|
4 |
|
地上卧房
|
4 |
|
总卧房
|
4 |
|
家电类
|
Garage Door Opener Remote(s), 烤箱 - Built-in, Central Vacuum, Water Heater |
|
地下室进展
|
部分完成 |
|
地下室类型
|
N/a (partially Finished) |
|
施工种类
|
独立屋 |
|
空调
|
中央空调 |
|
外墙
|
乙烯基壁板 |
|
壁炉
|
有 |
|
Flooring Type
|
Hardwood |
|
地基类型
|
混凝土浇筑 |
|
客人卫生间(不包含洗浴)
|
1 |
|
供暖方式
|
天然气 |
|
供暖类型
|
压力热风 |
|
储存空间
|
2 |
|
类型
|
独立屋 |
|
设备间
|
市政供水 |
车 位
土地
|
英亩数
|
无 |
|
污水道
|
Sanitary Sewer |
|
不规则大小
|
77.62 X 134.52 Acre |
|
规划描述
|
R3 |
房 间
| 楼 层 |
类 型 |
长 度 |
宽 度 |
面 积 |
|
二楼 |
其它 |
2.29 m |
1.42 m |
2.29 m x 1.42 m |
|
二楼 |
主卧 |
4.52 m |
3.56 m |
4.52 m x 3.56 m |
|
二楼 |
浴室 |
2.29 m |
2.13 m |
2.29 m x 2.13 m |
|
二楼 |
第二卧房 |
2.95 m |
3.43 m |
2.95 m x 3.43 m |
|
二楼 |
第三卧房 |
3.35 m |
3.1 m |
3.35 m x 3.1 m |
|
二楼 |
浴室 |
2.29 m |
2.06 m |
2.29 m x 2.06 m |
|
地下室 |
Bedroom 4 |
3.96 m |
3.02 m |
3.96 m x 3.02 m |
|
地下室 |
娱乐,游戏房 |
3.84 m |
8.46 m |
3.84 m x 8.46 m |
|
地下室 |
浴室 |
1.02 m |
2.87 m |
1.02 m x 2.87 m |
|
地下室 |
衣帽间 |
3.84 m |
|
3.84 m x Measurements not available |
|
地下室 |
设备间 |
5.44 m |
2.79 m |
5.44 m x 2.79 m |
|
地下室 |
其它 |
1.32 m |
6.93 m |
1.32 m x 6.93 m |
|
一楼 |
客厅 |
5.03 m |
3.61 m |
5.03 m x 3.61 m |
|
一楼 |
餐厅 |
4.24 m |
3.23 m |
4.24 m x 3.23 m |
|
一楼 |
厨房 |
3.96 m |
4.37 m |
3.96 m x 4.37 m |
|
一楼 |
家庭房 |
4.47 m |
6.3 m |
4.47 m x 6.3 m |
|
一楼 |
浴室 |
1.4 m |
1.47 m |
1.4 m x 1.47 m |
https://www.realtor.ca/real-estate/28109373/18-admiral-circle-grimsby-540-grimsby-beach-540-grimsby-beach







