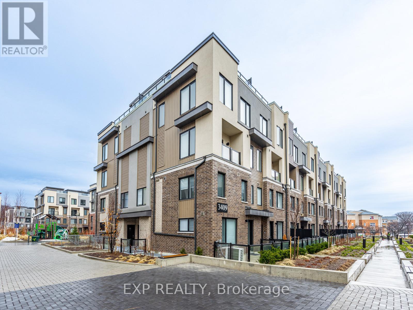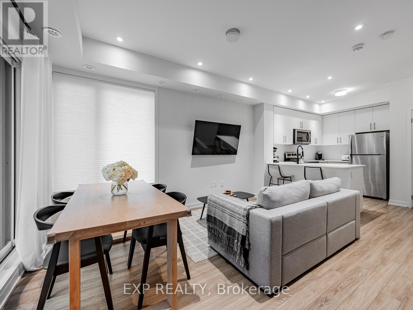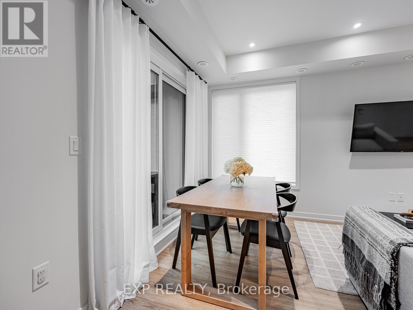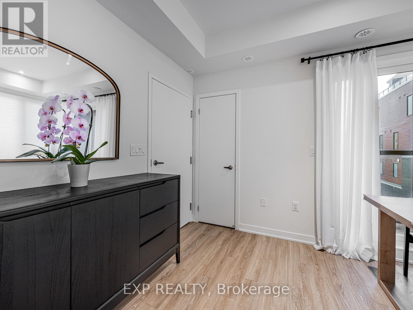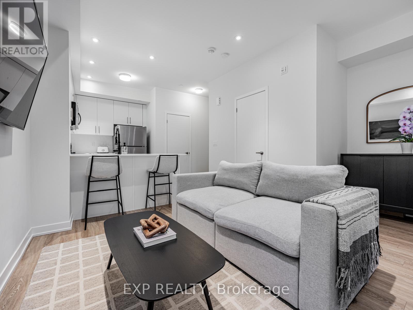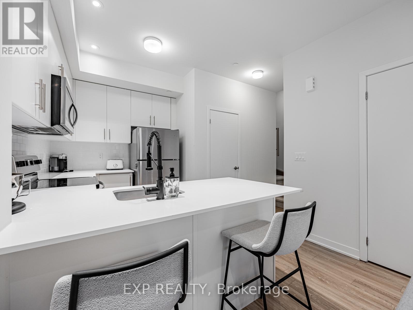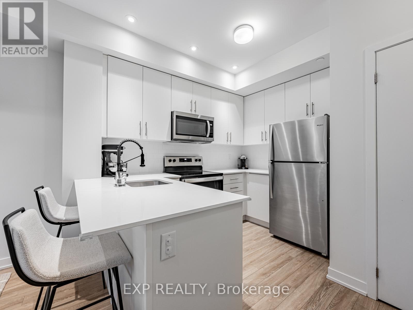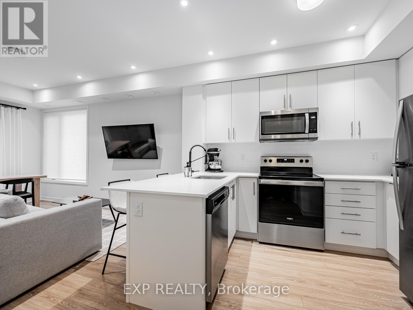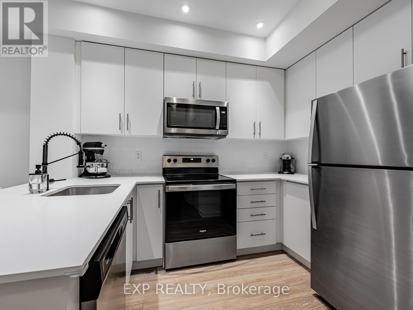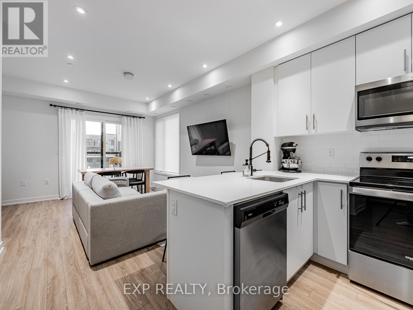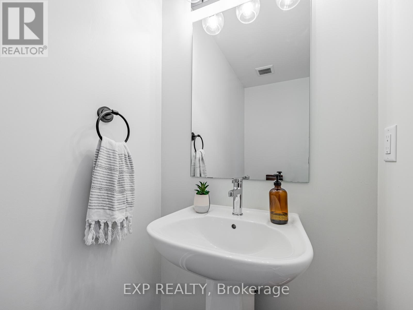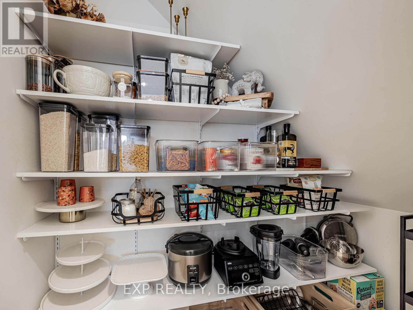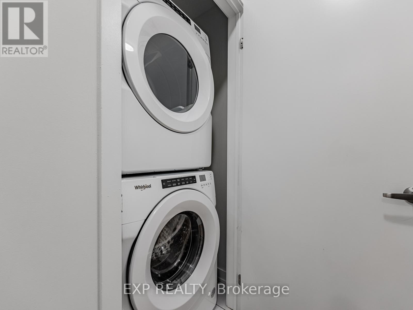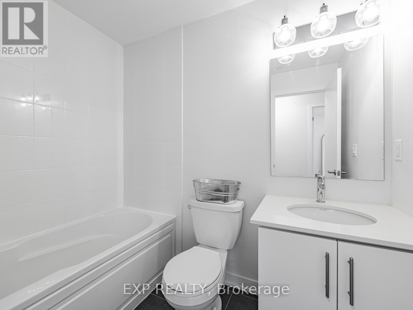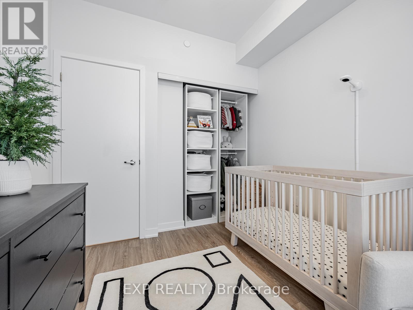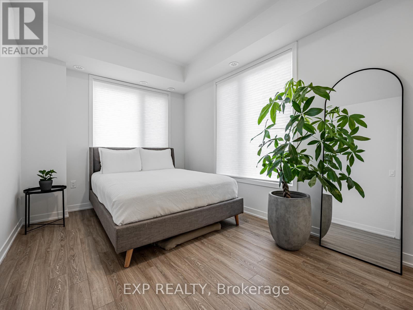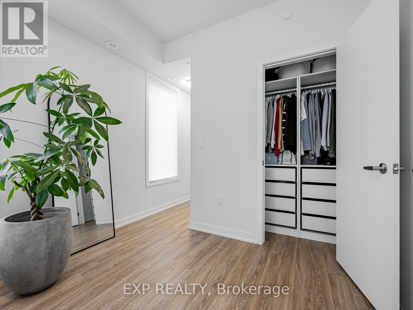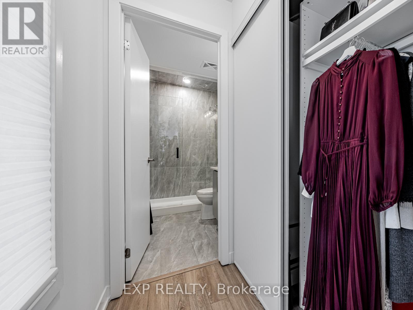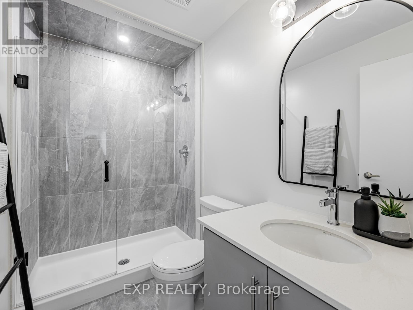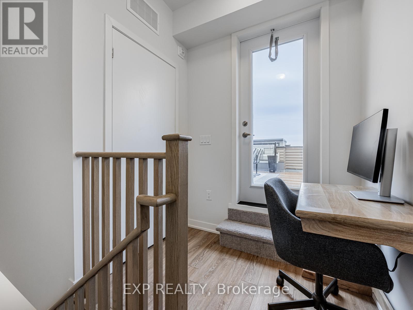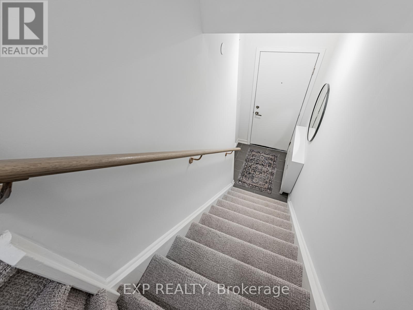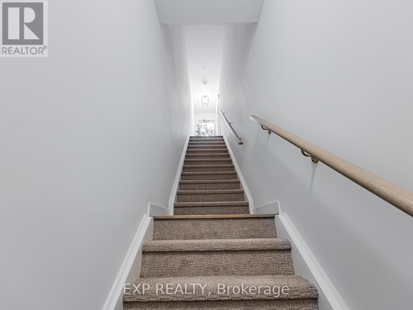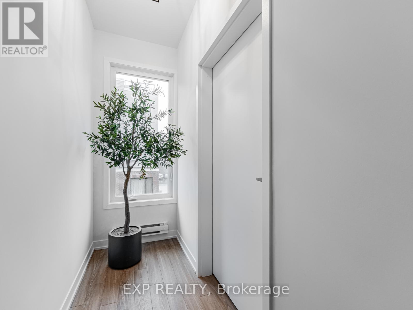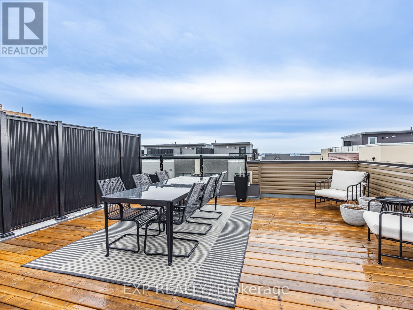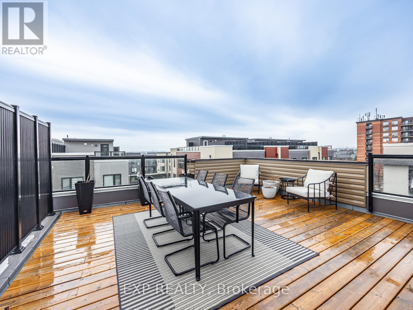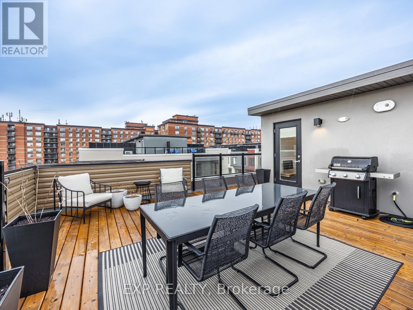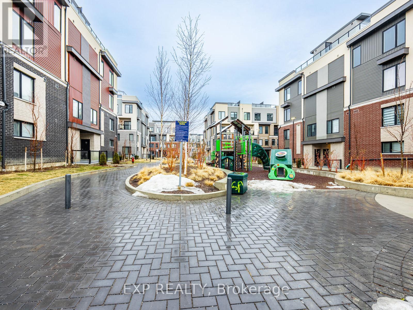2 卧室
3 浴室
1200 - 1399 sqft
中央空调
风热取暖
$779,000
Modern Corner-Unit Townhome with Rooftop Terrace | 3409 Ridgeway Drive, Unit #18 Step into stylish, upgraded living in this stunning 1,349 sq. ft. corner-unit townhome, completed in Fall 2023 and loaded with $30K in premium upgrades. Designed with both comfort and functionality in mind, this home features soaring 9-ft ceilings, elegant oak-inspired vinyl flooring throughout, and luxurious carpeting on the stairs. The open-concept main level is perfect for entertaining, complete with recessed pot lighting, a breakfast bar, and a generous walk-in pantry. The spacious primary suite offers double closets, large windows for natural light, and a wall-mounted TV outlet for added convenience. The ensuite bathroom exudes sophistication with a frameless glass shower and matte black finishes. Bedrooms feature custom closet organizers, and a stacked washer/dryer is conveniently located near the bedrooms. A versatile flex space is perfectly positioned near the rooftop terraceideal for a home office. Step outside to your private 400 sq. ft. rooftop terrace with a gas line for your BBQ perfect for hosting and relaxing under the stars. Tucked away in a quiet part of the complex, this unit offers added privacy while still being just steps from a private playground and outdoor fitness area. Includes one underground parking spot. Unbeatable location - minutes from Highway 403, Costco (4 mins), Erin Mills Town Centre (6 mins), Credit Valley Hospital (7 mins), and T&T Supermarket (5 mins, opening 2026). Steps away from The Way Plaza featuring a pharmacy, walk-in clinic, physiotherapy, dental office, barber shop, animal hospital, and more. With top-rated schools just a short walk away, this is a rare opportunity to own a turnkey home in a prime location. Dont miss out! (id:43681)
房源概要
|
MLS® Number
|
W12208320 |
|
房源类型
|
民宅 |
|
社区名字
|
Erin Mills |
|
附近的便利设施
|
礼拜场所, 公共交通, 学校, 医院 |
|
社区特征
|
Pet Restrictions, School Bus |
|
特征
|
In Suite Laundry |
|
总车位
|
1 |
|
结构
|
游乐场, Patio(s) |
详 情
|
浴室
|
3 |
|
地上卧房
|
2 |
|
总卧房
|
2 |
|
Age
|
0 To 5 Years |
|
家电类
|
Range, Water Heater - Tankless, Water Heater, Water Meter, 洗碗机, 烘干机, 微波炉, 炉子, 冰箱 |
|
空调
|
中央空调 |
|
外墙
|
砖, 乙烯基壁板 |
|
Flooring Type
|
乙烯基塑料 |
|
客人卫生间(不包含洗浴)
|
1 |
|
供暖方式
|
天然气 |
|
供暖类型
|
压力热风 |
|
内部尺寸
|
1200 - 1399 Sqft |
|
类型
|
联排别墅 |
车 位
土地
|
英亩数
|
无 |
|
土地便利设施
|
宗教场所, 公共交通, 学校, 医院 |
房 间
| 楼 层 |
类 型 |
长 度 |
宽 度 |
面 积 |
|
一楼 |
厨房 |
2.2 m |
3.29 m |
2.2 m x 3.29 m |
|
一楼 |
餐厅 |
4.4 m |
4.4 m |
4.4 m x 4.4 m |
|
一楼 |
客厅 |
4.4 m |
4.4 m |
4.4 m x 4.4 m |
|
一楼 |
浴室 |
|
|
Measurements not available |
|
Other |
浴室 |
|
|
Measurements not available |
|
Upper Level |
主卧 |
2.83 m |
4.32 m |
2.83 m x 4.32 m |
|
Upper Level |
卧室 |
2.7 m |
2.9 m |
2.7 m x 2.9 m |
|
Upper Level |
浴室 |
|
|
Measurements not available |
https://www.realtor.ca/real-estate/28442545/18-3409-ridgeway-drive-mississauga-erin-mills-erin-mills


