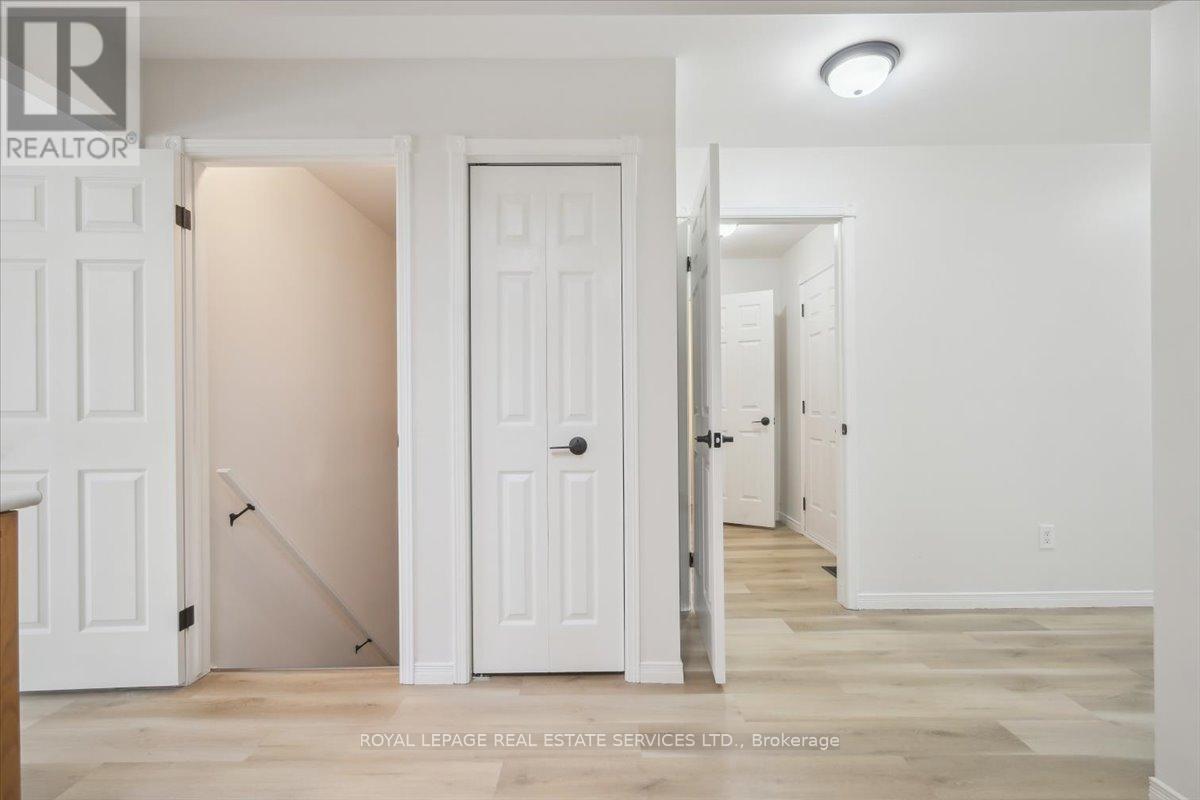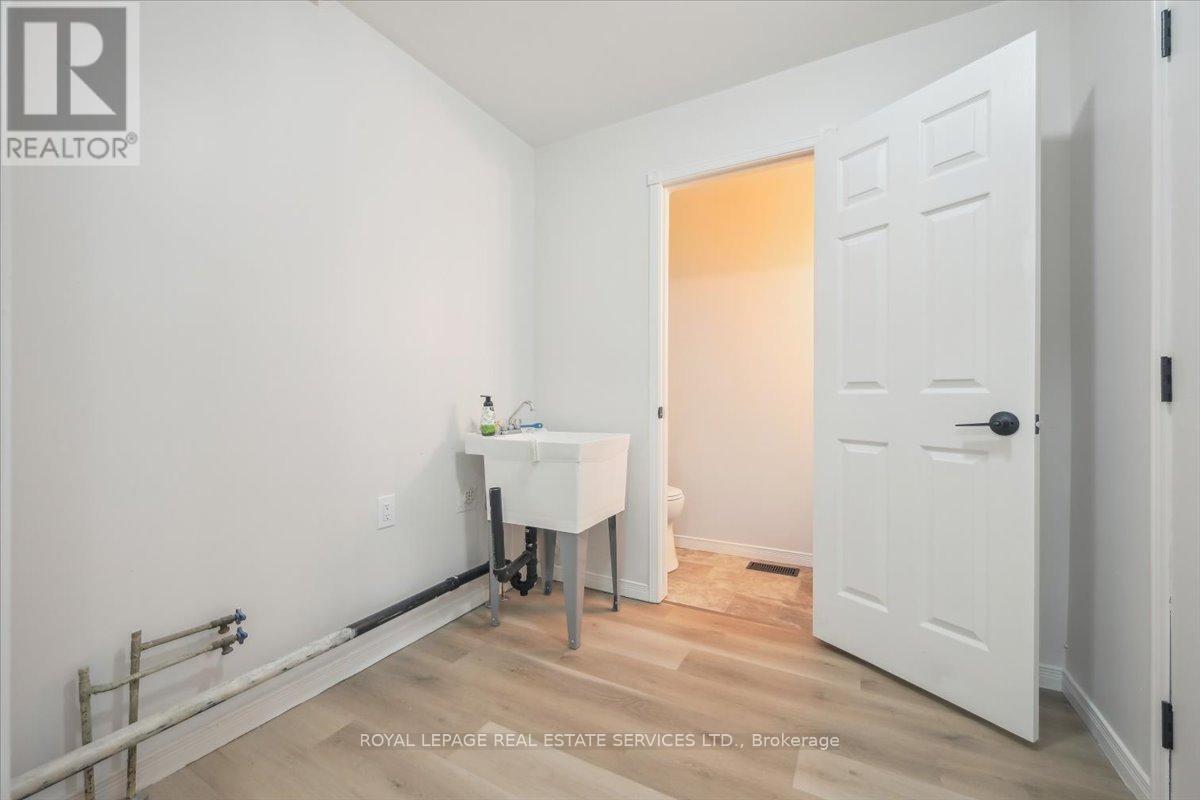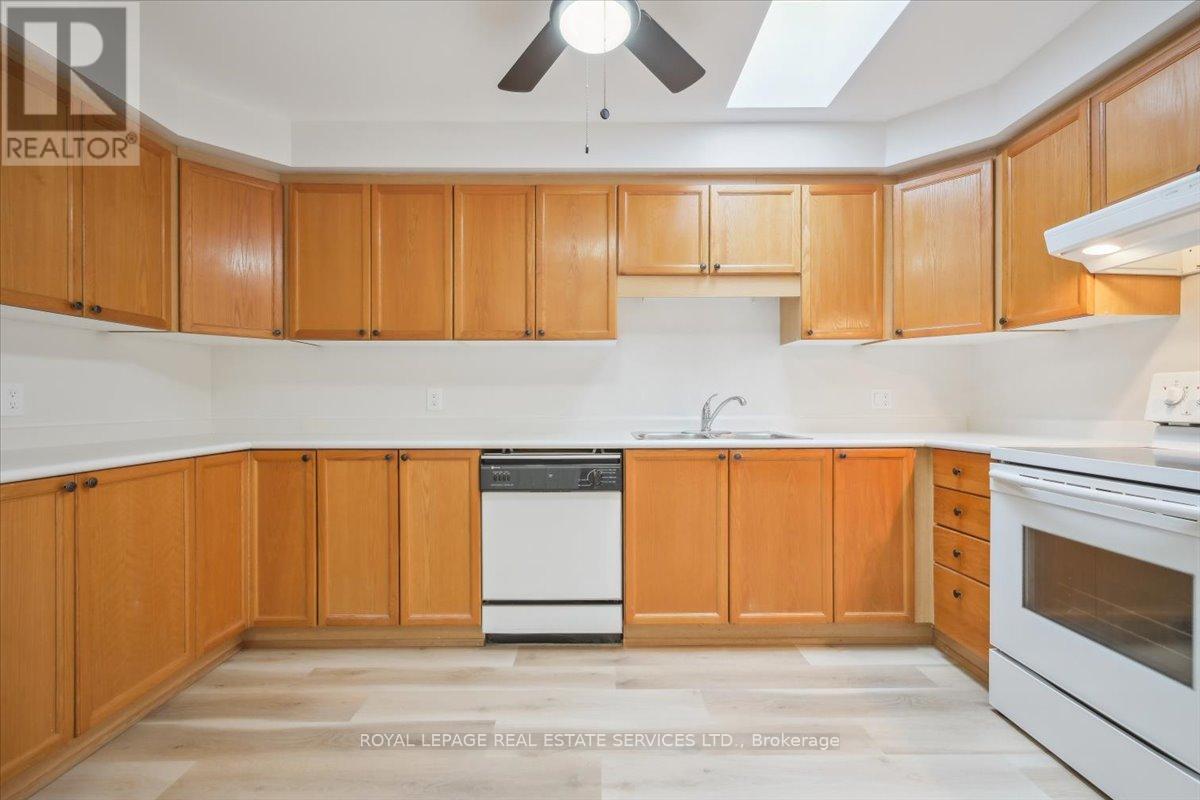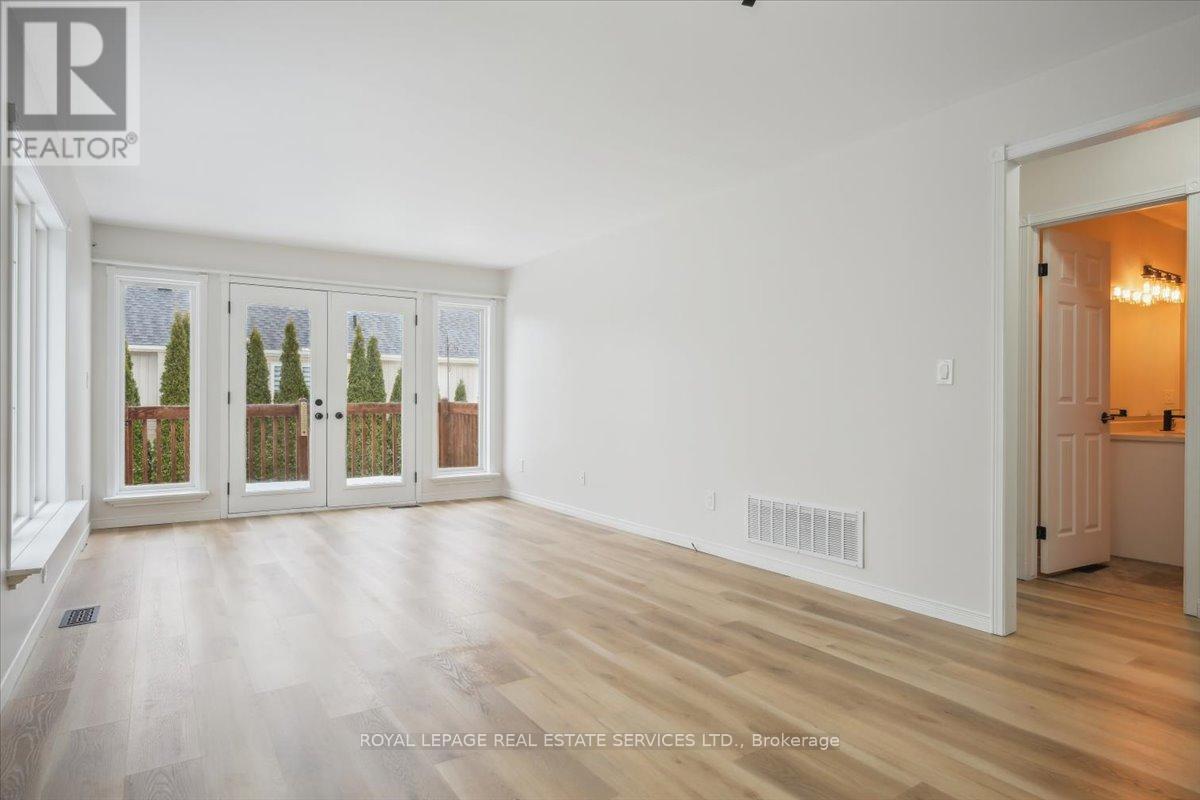18 - 29 Garden Drive West Lincoln (Smithville), Ontario L0R 2A0

$599,000管理费,Common Area Maintenance, Parking
$275 每月
管理费,Common Area Maintenance, Parking
$275 每月Discover the charm of single-floor living in this immaculate bungalow condo townhome nestled in the serene Wes-Li Gardens community. Boasting 1140 square feet of space, this bright and sunny home features an inviting open living dining area, complemented by a large dining area window and garden doors opening to a deck. The spacious kitchen is adorned with oak cabinets, while the master suite offers his and hers double closets and a luxurious 4-piece en-suite bath. Additional highlights include a second bedroom, 2pc bathroom, and a convenient main floor laundry room. Downstairs, a versatile spare room awaits, alongside a spacious unfinished basement ready to be customized to your preferences. A single-car garage with inside entry and a beautifully finished interlock driveway provide both convenience and curb appeal.Enjoy access to downtown amenities, including the community centre, library, arena, and gymall just steps away. Beyond your doorstep, explore the charm of local wineries, bustling markets, scenic conservation areas, picturesque trails, and premier golf courses. Experience the warmth of Smithville and the breathtaking beauty of the Niagara region, where a vibrant lifestyle, a welcoming community, and endless opportunities await. (id:43681)
房源概要
| MLS® Number | X12146690 |
| 房源类型 | 民宅 |
| 社区名字 | 057 - Smithville |
| 附近的便利设施 | 公园, 礼拜场所 |
| 社区特征 | Pet Restrictions, 社区活动中心 |
| 特征 | Ravine, 无地毯 |
| 总车位 | 2 |
详 情
| 浴室 | 2 |
| 地上卧房 | 2 |
| 总卧房 | 2 |
| 家电类 | 洗碗机, 烘干机, 炉子, 洗衣机, 窗帘, 冰箱 |
| 地下室进展 | 部分完成 |
| 地下室类型 | 全部完成 |
| 空调 | 中央空调 |
| 外墙 | 砖, 乙烯基壁板 |
| 客人卫生间(不包含洗浴) | 1 |
| 供暖方式 | 天然气 |
| 供暖类型 | 压力热风 |
| 内部尺寸 | 1000 - 1199 Sqft |
| 类型 | 联排别墅 |
车 位
| 附加车库 | |
| Garage |
土地
| 英亩数 | 无 |
| 土地便利设施 | 公园, 宗教场所 |
| 地表水 | River/stream |
房 间
| 楼 层 | 类 型 | 长 度 | 宽 度 | 面 积 |
|---|---|---|---|---|
| 地下室 | 娱乐,游戏房 | 3.67 m | 3.51 m | 3.67 m x 3.51 m |
| 一楼 | 客厅 | 4.66 m | 3.58 m | 4.66 m x 3.58 m |
| 一楼 | 餐厅 | 2.67 m | 3.58 m | 2.67 m x 3.58 m |
| 一楼 | 厨房 | 4.17 m | 4.31 m | 4.17 m x 4.31 m |
| 一楼 | 主卧 | 4.58 m | 3.77 m | 4.58 m x 3.77 m |
| 一楼 | 第二卧房 | 3.71 m | 2.76 m | 3.71 m x 2.76 m |








































