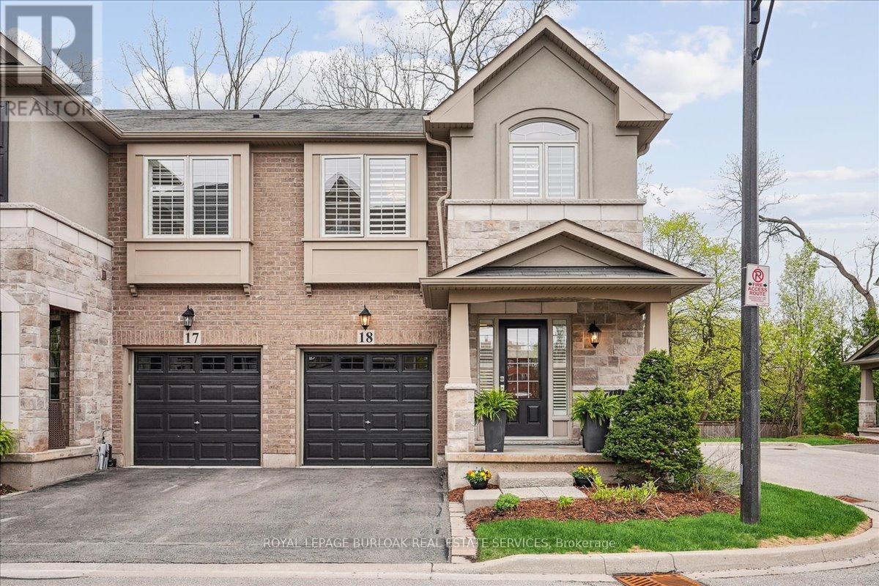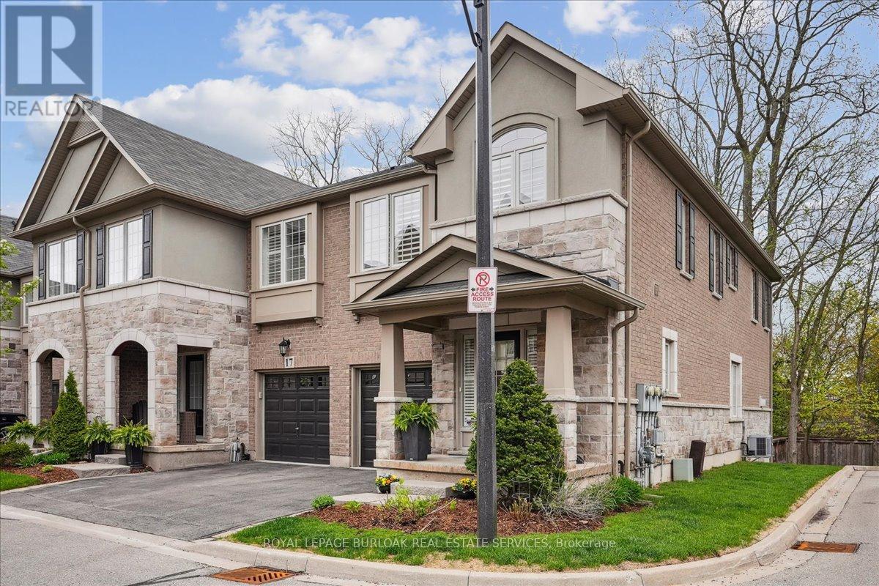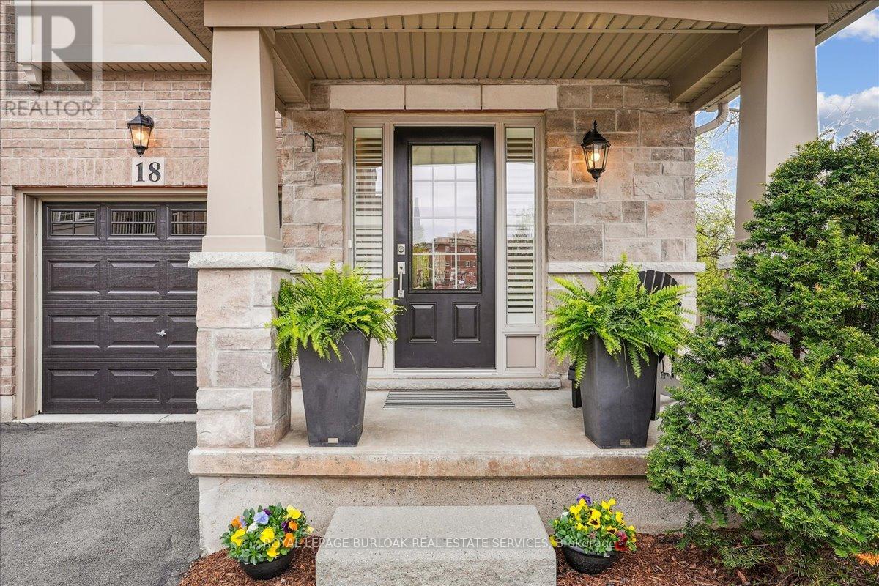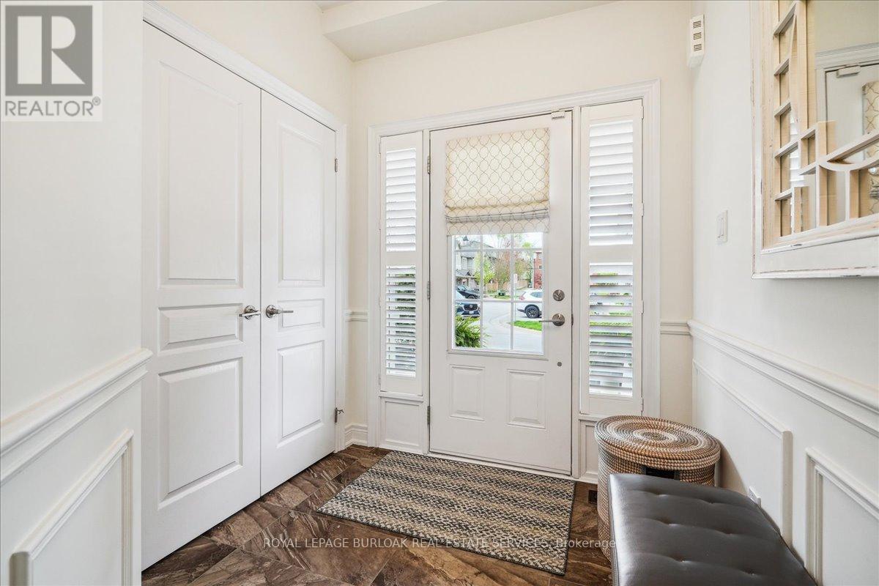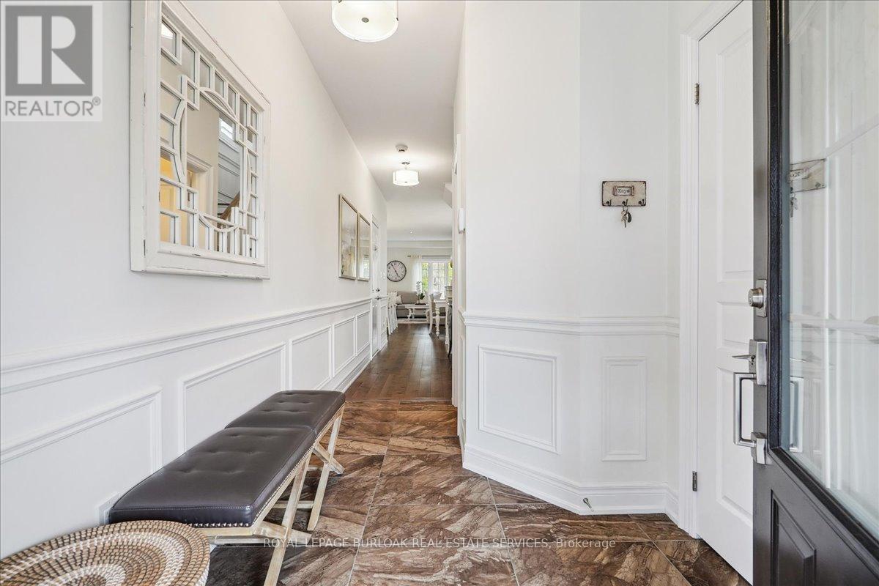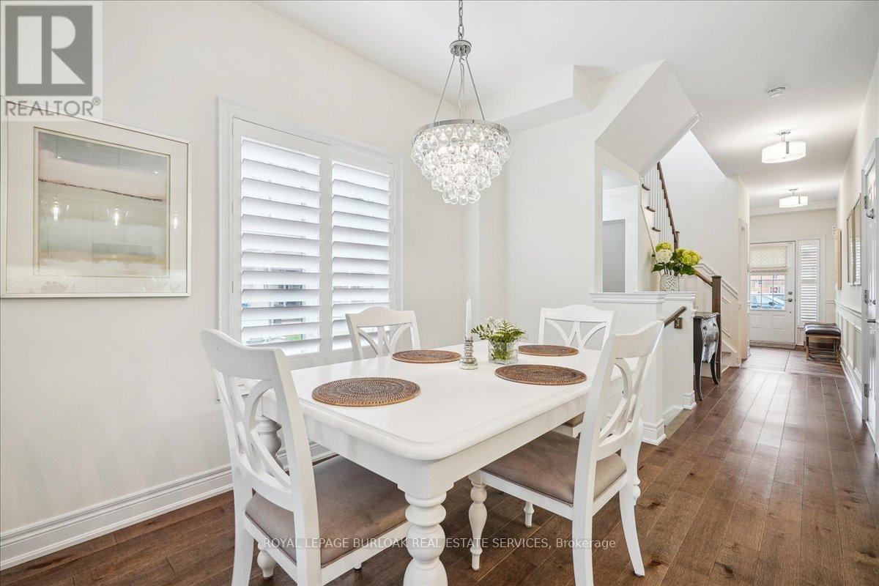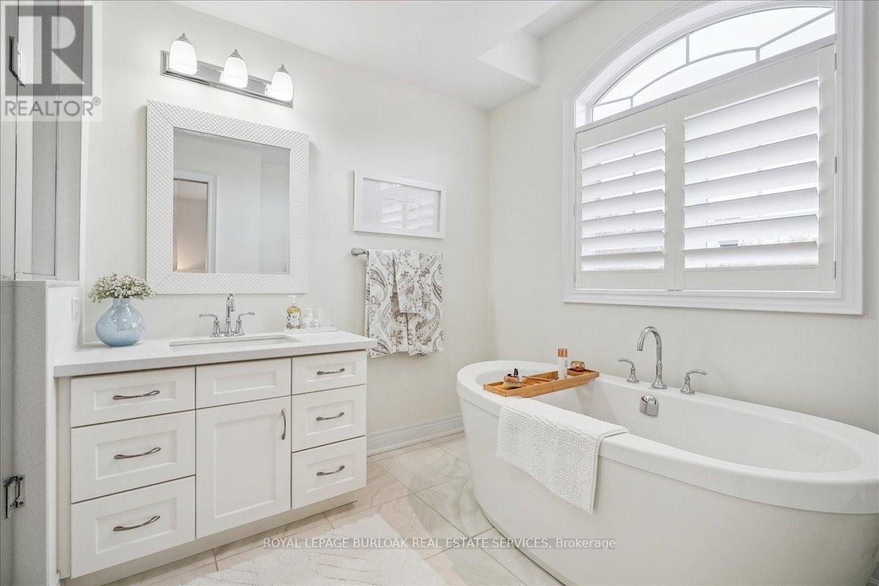3 卧室
4 浴室
1800 - 1999 sqft
壁炉
中央空调
风热取暖
$1,339,000管理费,Common Area Maintenance, Insurance, Parking
$293.75 每月
Rarely offered end-unit backing onto a lush treed lot, very private setting. This 3-bed, 4-bath executive townhome by Branthaven Homes offers 1,845 sq ft finished basement of upscale living in a quiet, boutique complex. Tons of upgrades, nothing to do but move in. Bathed in natural light, the open-concept layout features picture windows, wainscotting, hardwood floors, potlights, California shutters, & custom built-ins with a gas fireplace. The upgraded kitchen impresses with stainless steel appliances, custom cabinetry, island, & quartz counters. Walk out to your private deck & patio, perfect for relaxing or entertaining. The spacious primary retreat boasts two closets, one with walk-in, aspa-like upgraded ensuite with glass shower & soaker tub. Enjoy two more spacious bedrooms, a 4 piece bath & convenient upper-level laundry. A finished lower level includes a rec room with gas fireplace, 2 piece bath, storage & above-grade windows giving lots of natural light. Steps to downtown Burlington, the lake, parks, schools, GO Transit, restaurants, & quick Hwy access. Sophisticated, low-maintenance living in a location that truly has it all. (id:43681)
房源概要
|
MLS® Number
|
W12148183 |
|
房源类型
|
民宅 |
|
社区名字
|
Brant |
|
附近的便利设施
|
医院, 公园, 礼拜场所, 公共交通, 学校 |
|
社区特征
|
Pet Restrictions |
|
特征
|
树木繁茂的地区, 阳台 |
|
总车位
|
2 |
|
结构
|
Patio(s) |
详 情
|
浴室
|
4 |
|
地上卧房
|
3 |
|
总卧房
|
3 |
|
Age
|
11 To 15 Years |
|
公寓设施
|
Visitor Parking, Fireplace(s) |
|
家电类
|
Garage Door Opener Remote(s), Water Meter, 烘干机, 微波炉, 炉子, 洗衣机, 窗帘, 冰箱 |
|
地下室进展
|
已装修 |
|
地下室类型
|
全完工 |
|
空调
|
中央空调 |
|
外墙
|
石, 砖 |
|
Fire Protection
|
Alarm System |
|
壁炉
|
有 |
|
Fireplace Total
|
2 |
|
Flooring Type
|
Hardwood |
|
地基类型
|
混凝土浇筑 |
|
客人卫生间(不包含洗浴)
|
2 |
|
供暖方式
|
天然气 |
|
供暖类型
|
压力热风 |
|
储存空间
|
2 |
|
内部尺寸
|
1800 - 1999 Sqft |
|
类型
|
联排别墅 |
车 位
土地
|
英亩数
|
无 |
|
土地便利设施
|
医院, 公园, 宗教场所, 公共交通, 学校 |
|
规划描述
|
O3,rm3-441 |
房 间
| 楼 层 |
类 型 |
长 度 |
宽 度 |
面 积 |
|
二楼 |
主卧 |
3.58 m |
4.66 m |
3.58 m x 4.66 m |
|
二楼 |
第二卧房 |
2.82 m |
4.12 m |
2.82 m x 4.12 m |
|
二楼 |
第三卧房 |
2.9 m |
4.12 m |
2.9 m x 4.12 m |
|
二楼 |
洗衣房 |
|
|
Measurements not available |
|
二楼 |
浴室 |
|
|
Measurements not available |
|
地下室 |
浴室 |
|
|
Measurements not available |
|
地下室 |
设备间 |
|
|
Measurements not available |
|
地下室 |
娱乐,游戏房 |
5.61 m |
6.92 m |
5.61 m x 6.92 m |
|
一楼 |
客厅 |
5.84 m |
3.8 m |
5.84 m x 3.8 m |
|
一楼 |
餐厅 |
2.77 m |
3.55 m |
2.77 m x 3.55 m |
|
一楼 |
厨房 |
3.09 m |
3.89 m |
3.09 m x 3.89 m |
|
一楼 |
浴室 |
|
|
Measurements not available |
https://www.realtor.ca/real-estate/28312329/18-2086-ghent-avenue-burlington-brant-brant


