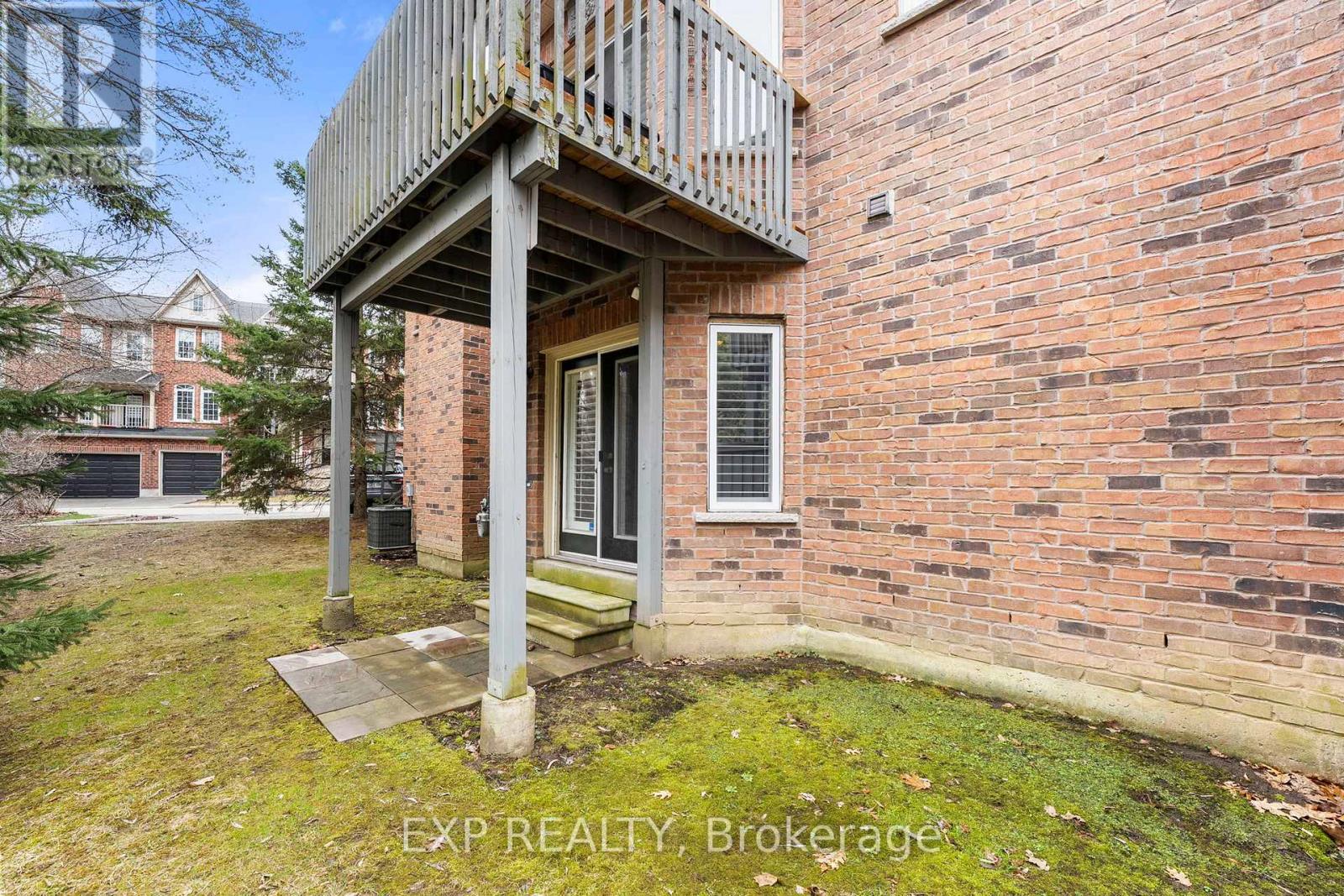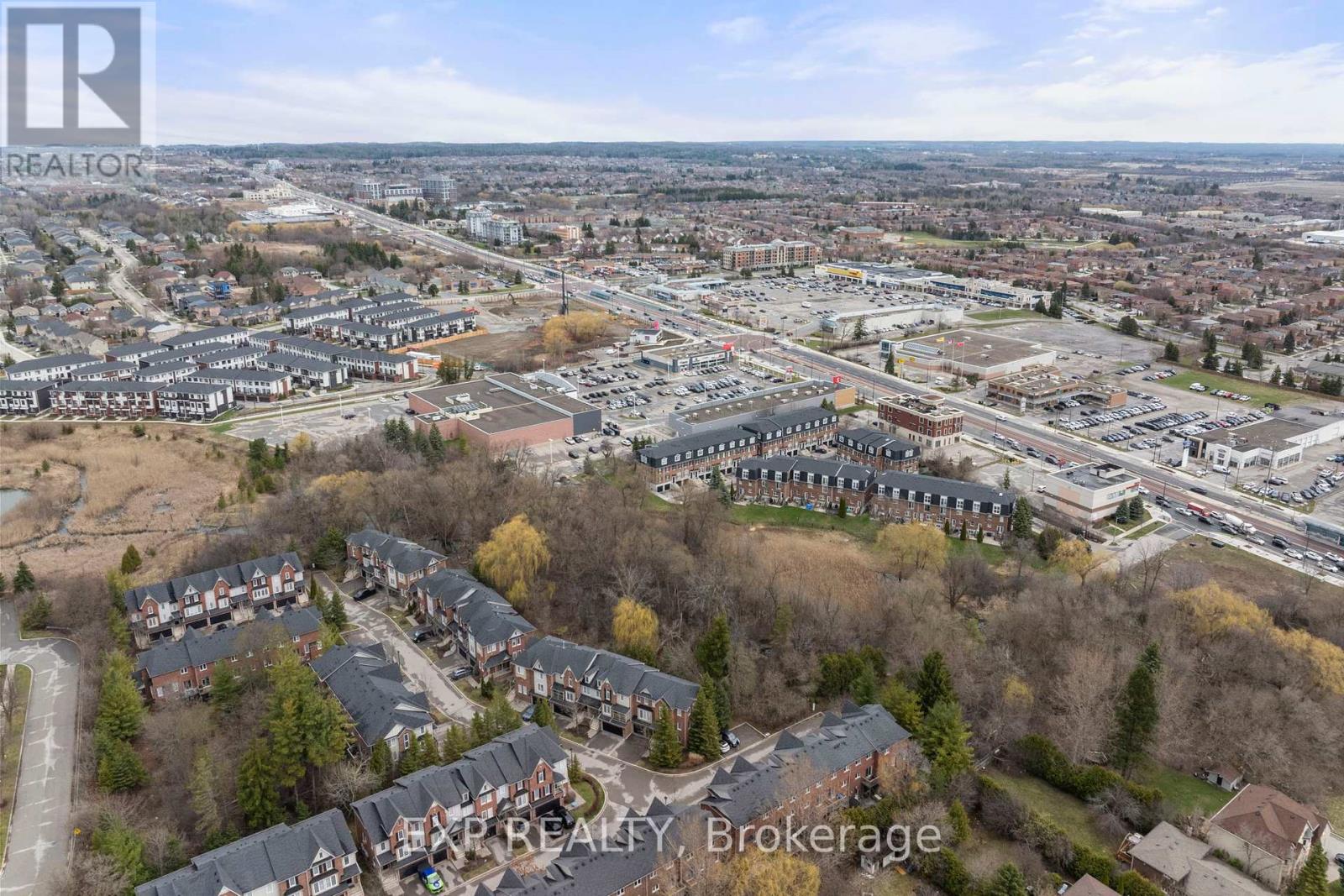18 - 100 Elgin Mills Road W Richmond Hill (Westbrook), Ontario L4C 0R8

$1,075,000管理费,Common Area Maintenance, Insurance, Parking
$771.20 每月
管理费,Common Area Maintenance, Insurance, Parking
$771.20 每月Welcome To 18-100 Elgin Mills Rd W A Stunning, Rarely Offered Executive End-Unit Townhouse In The Highly Sought-After Westbrook Community! This Was The Original Model Suite And Showcases Over $50K In Upgrades. Thoughtfully Designed With 3,137 Sq Ft Of Finished Living Space, This Impeccably Maintained Home Offers Comfort, Luxury, And Functionality In One Of Richmond Hills Most Desirable Neighbourhoods. Step Inside To Find An Open Concept Layout Featuring Oak Hardwood Floors And Stairs, 9 Ceilings, A Custom-Built Library, And A Wow-Worthy Fireplace Mantle. The Eat-In Kitchen Is Beautifully Upgraded With A Designer Backsplash, Premium Sink And Faucet, And Stainless Steel Appliances, Flowing Out To An Oversized Deck With Serene Ravine Views The Perfect Setting For Morning Coffee Or Evening Unwinding. Additional Upgrades Include: All Lighting Fixtures, Bathroom Glass Doors, Faucets, Toilets, Upgraded Electrical Outlets And Wall Switches, Stylish Door Knobs And Handles, And A Whole-Home Surge Protector For Peace Of Mind. Upstairs, The Oversized Primary Bedroom Features A Private Ensuite, While Two Additional Bedrooms Provide Ample Space For Family Or Guests. The Fully-Finished Walk-Out Lower Level Opens To A Private Patio And Tree-Lined Yard Perfect As An In-Law Suite, Rec Room, Gym, Or Office, With A Rough-In For Another Bathroom. Located In A Quiet, Nature-Integrated Community Of Just 52 Exclusive Homes, This Rare Offering Includes A Double Car Garage And Driveway Parking For Four Vehicles. Minutes To Yonge St., Shops, Transit, Parks, Trails, And Top-Rated Schools Like St. Theresa Of Lisieux And Richmond Hill High School. Furniture Is Negotiable. (id:43681)
Open House
现在这个房屋大家可以去Open House参观了!
2:00 pm
结束于:4:00 pm
房源概要
| MLS® Number | N12143741 |
| 房源类型 | 民宅 |
| 社区名字 | Westbrook |
| 附近的便利设施 | 公园, 公共交通, 学校 |
| 社区特征 | Pet Restrictions |
| 特征 | Cul-de-sac, 树木繁茂的地区, Flat Site, 阳台, In Suite Laundry |
| 总车位 | 4 |
| 结构 | Deck, Patio(s), Porch |
| View Type | River View |
详 情
| 浴室 | 3 |
| 地上卧房 | 3 |
| 总卧房 | 3 |
| Age | 16 To 30 Years |
| 公寓设施 | Visitor Parking, Fireplace(s) |
| 家电类 | Garage Door Opener Remote(s), Central Vacuum, 洗碗机, 烘干机, Furniture, 炉子, 洗衣机, 冰箱 |
| 地下室进展 | 已装修 |
| 地下室功能 | Walk Out |
| 地下室类型 | N/a (finished) |
| 空调 | Central Air Conditioning, Ventilation System |
| 外墙 | 砖 |
| Fire Protection | Alarm System, Security System |
| 壁炉 | 有 |
| Fireplace Total | 1 |
| Flooring Type | Hardwood, Carpeted |
| 地基类型 | 水泥 |
| 客人卫生间(不包含洗浴) | 1 |
| 供暖方式 | 天然气 |
| 供暖类型 | 压力热风 |
| 储存空间 | 2 |
| 内部尺寸 | 2000 - 2249 Sqft |
| 类型 | 联排别墅 |
车 位
| Garage |
土地
| 英亩数 | 无 |
| 土地便利设施 | 公园, 公共交通, 学校 |
| Landscape Features | Landscaped |
房 间
| 楼 层 | 类 型 | 长 度 | 宽 度 | 面 积 |
|---|---|---|---|---|
| 二楼 | 第二卧房 | 3.17 m | 3.3 m | 3.17 m x 3.3 m |
| 二楼 | 第三卧房 | 3.17 m | 3.5 m | 3.17 m x 3.5 m |
| Lower Level | 娱乐,游戏房 | 5.73 m | 3.96 m | 5.73 m x 3.96 m |
| 一楼 | 厨房 | 6.1 m | 4.63 m | 6.1 m x 4.63 m |
| 一楼 | 家庭房 | 3.99 m | 4.15 m | 3.99 m x 4.15 m |
| 一楼 | 客厅 | 5.73 m | 3.96 m | 5.73 m x 3.96 m |
| 一楼 | 餐厅 | 5.73 m | 3.96 m | 5.73 m x 3.96 m |
| 一楼 | 主卧 | 4.75 m | 4.3 m | 4.75 m x 4.3 m |













































