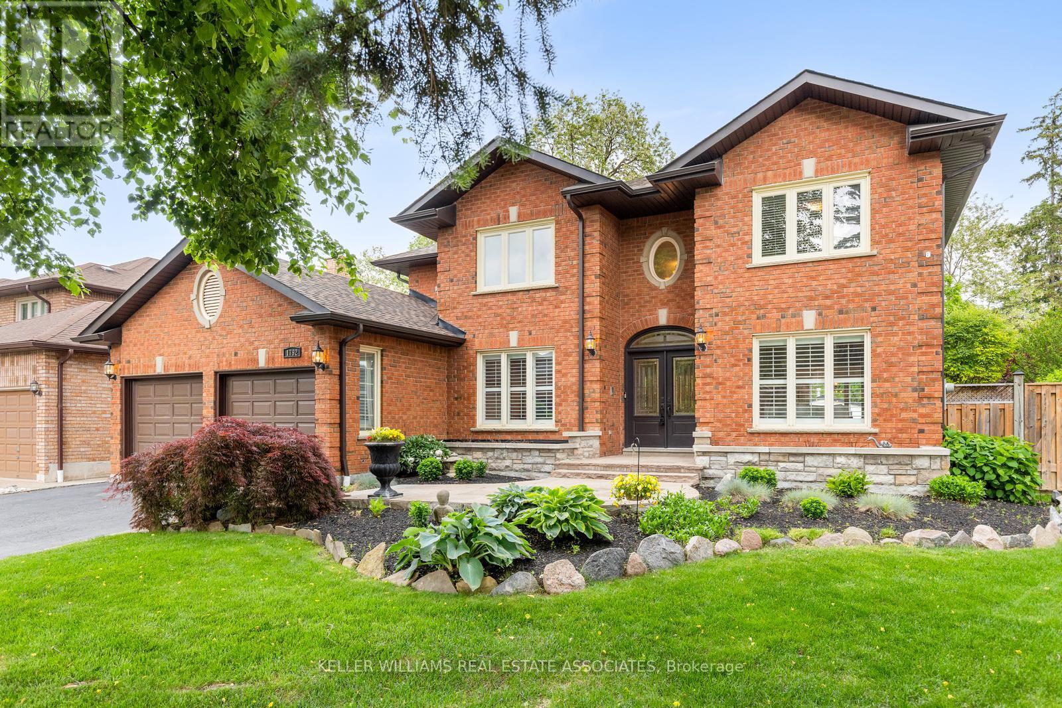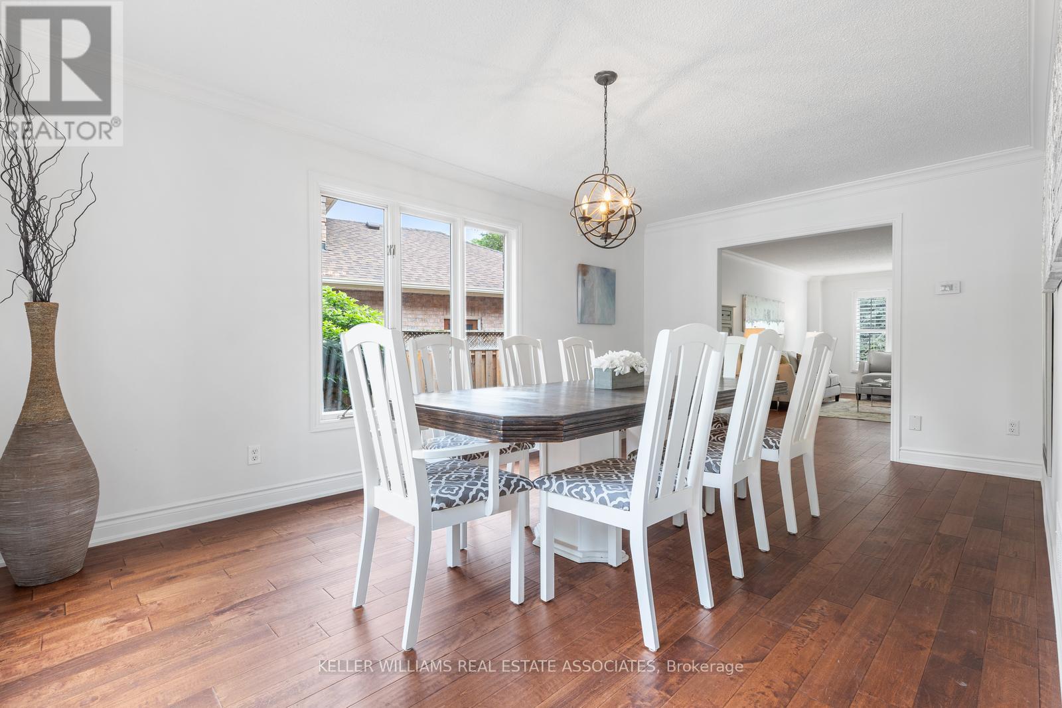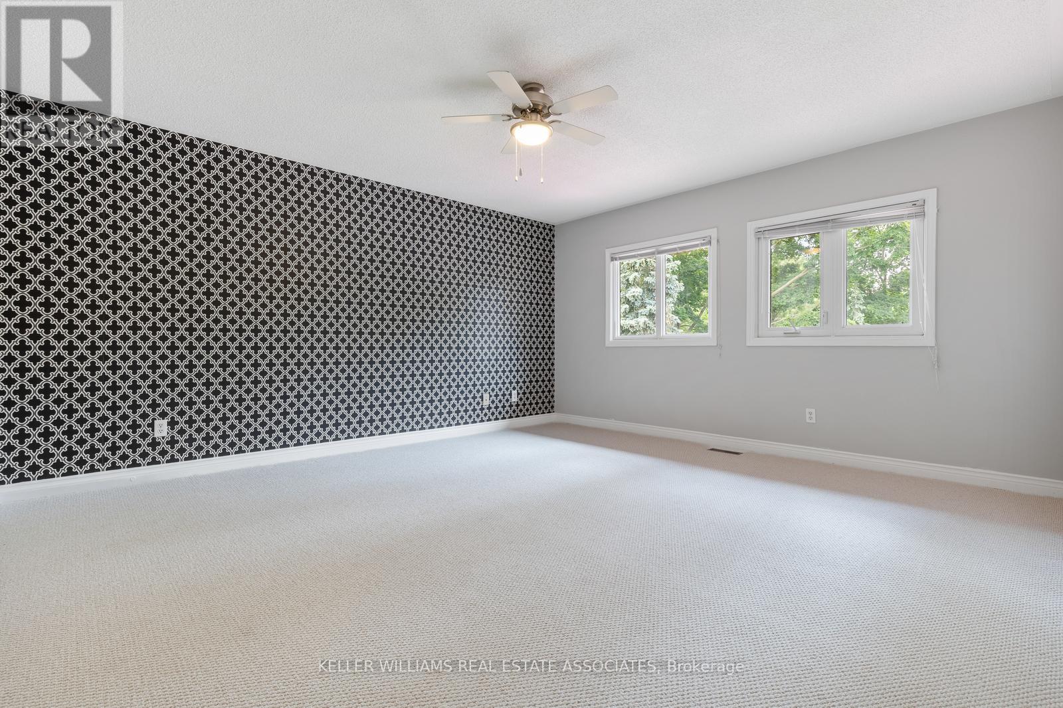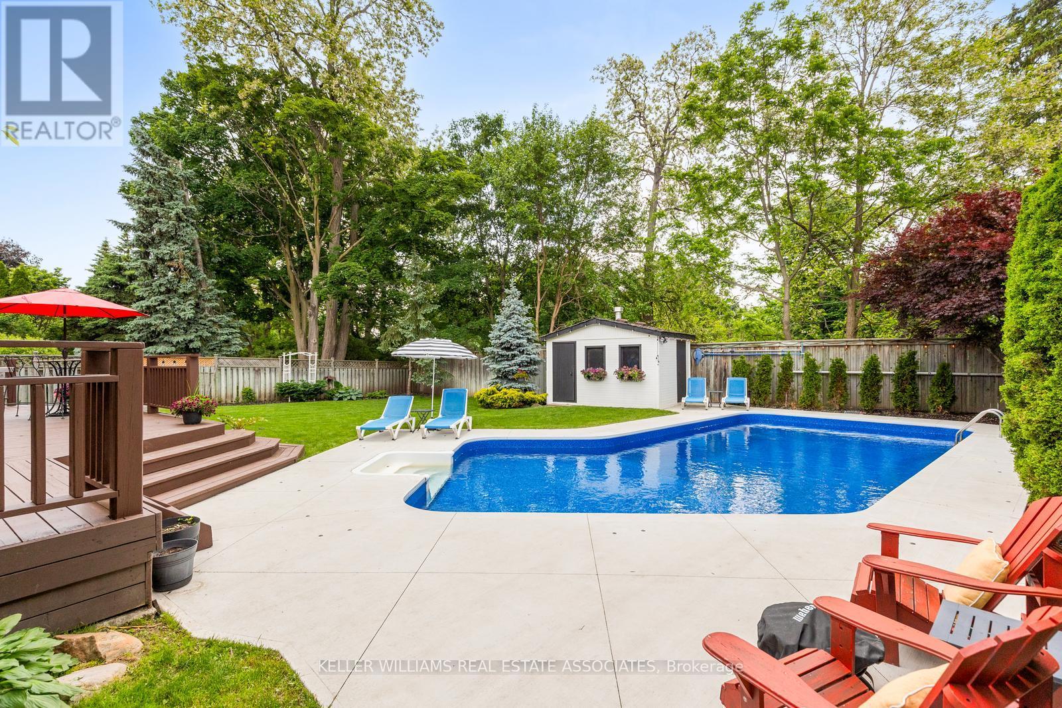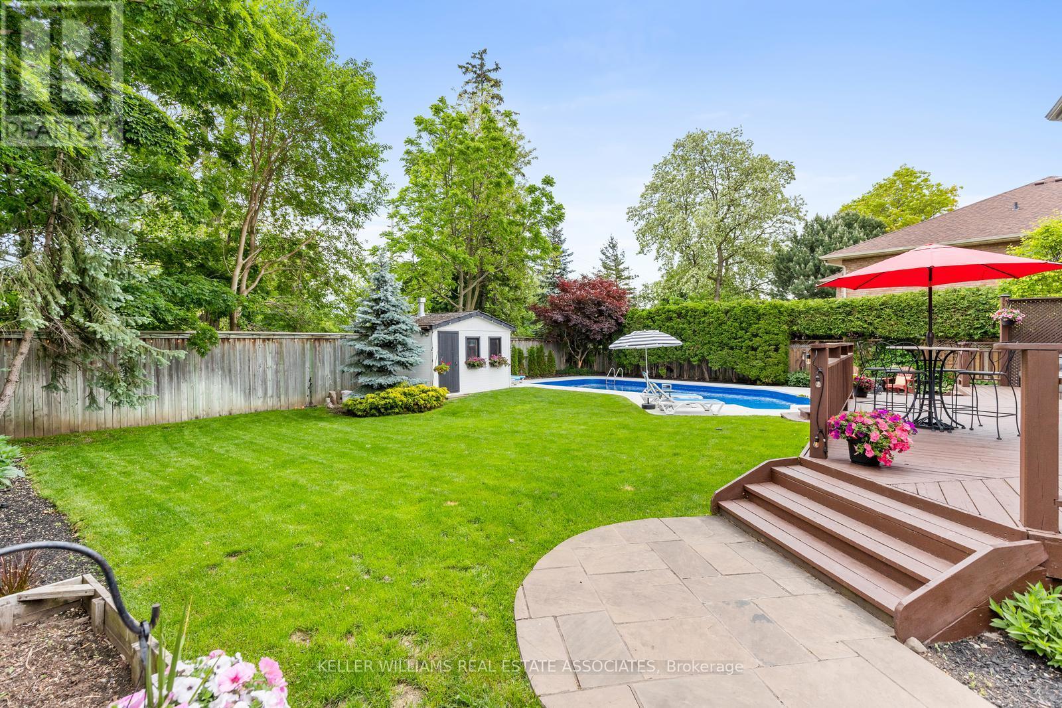5 卧室
4 浴室
3000 - 3500 sqft
壁炉
Inground Pool
中央空调
风热取暖
$2,199,900
Absolute GEM!! This stunning 4+1 bedroom family home is nestled on a premium 54'x147' lot in Erin Mills with almost 3500 sq.ft.! Mature landscaping with an irrigation system set on a quiet court. Loads of updates throughout! Fantastic floor plan including a grand foyer entrance, main floor family room, eat-in kitchen, formal living/dining rooms, main floor office and laundry as well as dual staircase access to the fully finished lower level. Spacious bedrooms, new flooring on the main level and the staircase has been redone. Expand your options in the fully finished lower level complete with in-law capability, 5th bedroom, recreation/media room, gym area, 3 pc bath, den and kitchenette with a separate entrance to the garage and laundry room with side door. A bonus workshop includes the fridge & work bench. If all of this isn't enough just check out the amazing backyard with an expansive deck, inground salt water pool & hot tub. Perfect for entertaining all of your family & friends! The gym area is roughed-in for a wet bar. Water proofed cold room. Shingles May'25, Main floor hardwood and staircases & railing sanded/stained May'25, Hot water tank'25, bedroom carpets'25, Pool liner, plumbing and pool deck rebuilt 2022. Steps to schools, transit, parks & trails. Close to Erin Mills Town Centre, Credit Valley Hospital, UTM Mississauga Campus & Erindale Go. Easy access to highways 403 & 407. (id:43681)
Open House
现在这个房屋大家可以去Open House参观了!
开始于:
2:00 pm
结束于:
4:00 pm
房源概要
|
MLS® Number
|
W12215659 |
|
房源类型
|
民宅 |
|
社区名字
|
Erin Mills |
|
附近的便利设施
|
医院, 公园, 公共交通, 学校 |
|
总车位
|
6 |
|
泳池类型
|
Inground Pool |
详 情
|
浴室
|
4 |
|
地上卧房
|
4 |
|
地下卧室
|
1 |
|
总卧房
|
5 |
|
家电类
|
Garburator, 冰箱 |
|
地下室进展
|
已装修 |
|
地下室类型
|
全完工 |
|
施工种类
|
独立屋 |
|
空调
|
中央空调 |
|
外墙
|
砖 |
|
壁炉
|
有 |
|
Fireplace Total
|
2 |
|
Flooring Type
|
Hardwood, Laminate, Carpeted, Ceramic |
|
地基类型
|
混凝土 |
|
客人卫生间(不包含洗浴)
|
1 |
|
供暖方式
|
天然气 |
|
供暖类型
|
压力热风 |
|
储存空间
|
2 |
|
内部尺寸
|
3000 - 3500 Sqft |
|
类型
|
独立屋 |
|
设备间
|
市政供水 |
车 位
土地
|
英亩数
|
无 |
|
土地便利设施
|
医院, 公园, 公共交通, 学校 |
|
污水道
|
Sanitary Sewer |
|
土地深度
|
147 Ft ,8 In |
|
土地宽度
|
54 Ft ,3 In |
|
不规则大小
|
54.3 X 147.7 Ft |
房 间
| 楼 层 |
类 型 |
长 度 |
宽 度 |
面 积 |
|
二楼 |
主卧 |
6.43 m |
3.9 m |
6.43 m x 3.9 m |
|
二楼 |
第二卧房 |
4.66 m |
4.23 m |
4.66 m x 4.23 m |
|
二楼 |
第三卧房 |
3.57 m |
3.28 m |
3.57 m x 3.28 m |
|
二楼 |
Bedroom 4 |
5.05 m |
3.55 m |
5.05 m x 3.55 m |
|
地下室 |
Bedroom 5 |
5.54 m |
3.13 m |
5.54 m x 3.13 m |
|
地下室 |
娱乐,游戏房 |
7.57 m |
5.58 m |
7.57 m x 5.58 m |
|
地下室 |
Exercise Room |
4.52 m |
3.58 m |
4.52 m x 3.58 m |
|
地下室 |
衣帽间 |
3.98 m |
3.41 m |
3.98 m x 3.41 m |
|
一楼 |
客厅 |
6.28 m |
3.29 m |
6.28 m x 3.29 m |
|
一楼 |
洗衣房 |
3.44 m |
2.51 m |
3.44 m x 2.51 m |
|
一楼 |
餐厅 |
5.56 m |
3.35 m |
5.56 m x 3.35 m |
|
一楼 |
厨房 |
3.94 m |
3.58 m |
3.94 m x 3.58 m |
|
一楼 |
Eating Area |
3.94 m |
3.05 m |
3.94 m x 3.05 m |
|
一楼 |
家庭房 |
5.38 m |
4.09 m |
5.38 m x 4.09 m |
|
一楼 |
Office |
3.65 m |
3.38 m |
3.65 m x 3.38 m |
https://www.realtor.ca/real-estate/28458335/1792-grosvenor-place-mississauga-erin-mills-erin-mills


