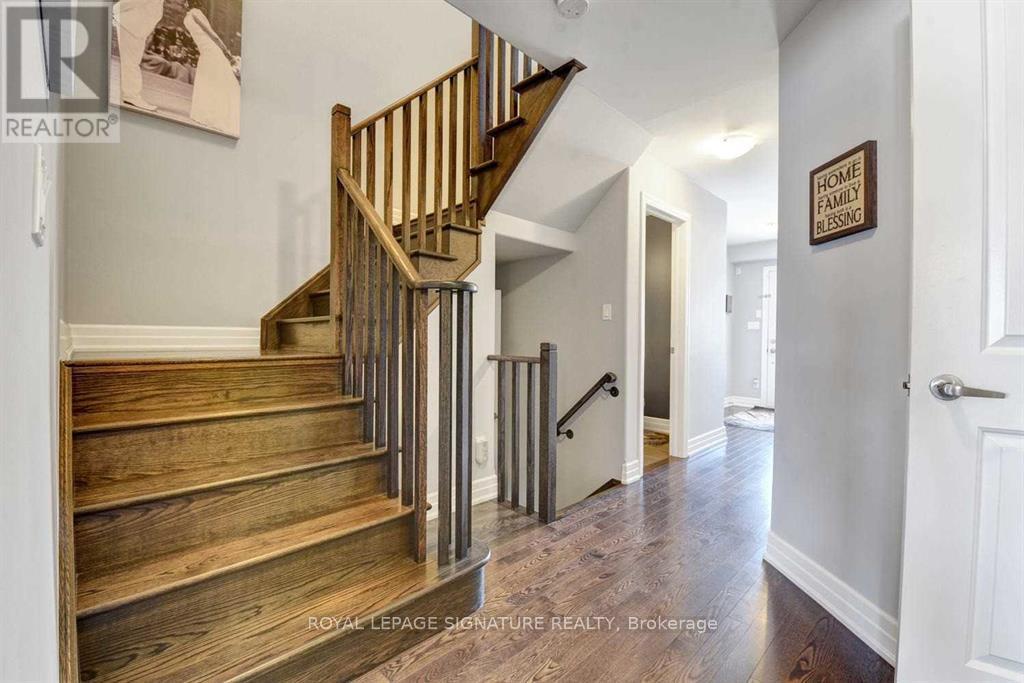4 卧室
4 浴室
1500 - 2000 sqft
壁炉
中央空调
风热取暖
$3,000 Monthly
Stunning 3-Bedroom Freehold Townhome with Finished Walkout Basement in Sought-After Semac, Oshawa!This beautifully maintained freehold townhome features 3 spacious bedrooms, a finished walkout basement, and an abundance of natural light throughout. The open-concept kitchen and family room layout creates an inviting space perfect for both everyday living and entertaining. Key Features You'll Love: Upgraded kitchen with quartz countertops, stainless steel appliances, eat-in layout, and tons of storage, Deck Overlooking the Backyard From Family Room, Elegant hardwood floors throughout the main living areas and primary bedroom, Finished walkout basement ideal as a rec room, home theater, kids play zone, or even a 4th bedroom, Main floor laundry for maximum convenience, Primary bedroom with his & her closets and 4-pc Ensuite, Two additional generously sized bedrooms. Located in a family-friendly neighborhood with parks, schools, shopping, and transit nearby. Perfect for families or professionals looking for a bright, spacious, and modern home in a thriving community. (id:43681)
房源概要
|
MLS® Number
|
E12204994 |
|
房源类型
|
民宅 |
|
社区名字
|
Samac |
|
总车位
|
3 |
详 情
|
浴室
|
4 |
|
地上卧房
|
3 |
|
地下卧室
|
1 |
|
总卧房
|
4 |
|
Age
|
6 To 15 Years |
|
家电类
|
Water Heater - Tankless, 洗碗机, 烘干机, Garage Door Opener, 微波炉, Hood 电扇, 炉子, 洗衣机, 冰箱 |
|
地下室进展
|
已装修 |
|
地下室功能
|
Walk Out |
|
地下室类型
|
全完工 |
|
施工种类
|
附加的 |
|
空调
|
中央空调 |
|
外墙
|
砖 |
|
壁炉
|
有 |
|
Flooring Type
|
Tile, Hardwood, Carpeted |
|
地基类型
|
混凝土 |
|
客人卫生间(不包含洗浴)
|
2 |
|
供暖方式
|
天然气 |
|
供暖类型
|
压力热风 |
|
储存空间
|
2 |
|
内部尺寸
|
1500 - 2000 Sqft |
|
类型
|
联排别墅 |
|
设备间
|
市政供水 |
车 位
土地
|
英亩数
|
无 |
|
污水道
|
Sanitary Sewer |
|
土地深度
|
108 Ft ,3 In |
|
土地宽度
|
19 Ft ,8 In |
|
不规则大小
|
19.7 X 108.3 Ft |
房 间
| 楼 层 |
类 型 |
长 度 |
宽 度 |
面 积 |
|
二楼 |
主卧 |
6.96 m |
3.84 m |
6.96 m x 3.84 m |
|
二楼 |
第二卧房 |
4.48 m |
2.71 m |
4.48 m x 2.71 m |
|
二楼 |
第三卧房 |
5.04 m |
2.95 m |
5.04 m x 2.95 m |
|
地下室 |
大型活动室 |
|
|
Measurements not available |
|
一楼 |
厨房 |
3.38 m |
2.64 m |
3.38 m x 2.64 m |
|
一楼 |
餐厅 |
3.39 m |
3.12 m |
3.39 m x 3.12 m |
|
一楼 |
家庭房 |
5.71 m |
3.31 m |
5.71 m x 3.31 m |
设备间
https://www.realtor.ca/real-estate/28435108/1784-silverstone-crescent-oshawa-samac-samac























