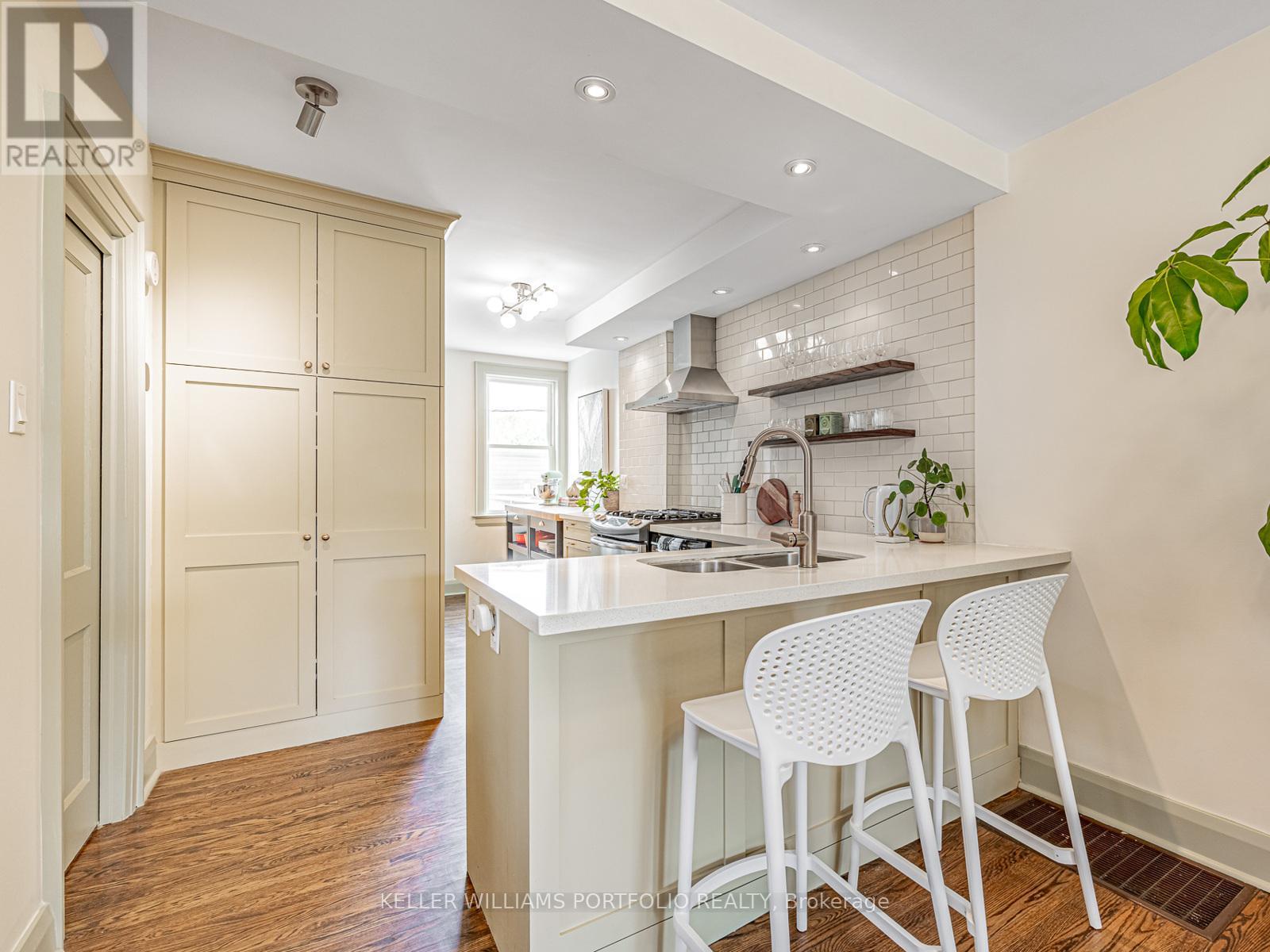2 卧室
1 浴室
平房
壁炉
中央空调
风热取暖
$849,000
Discover this charming semi-detached, 1+1 bed, 1 bath bungalow in the highly sought-after Upper Beaches. This renovated condo alternative blends original character with modern upgrades, offering low-maintenance living with space, privacy, and style. The bright, open-concept layout features a beautifully updated kitchen with sleek cabinetry, quality appliances, and contemporary finishes. Pot lights and modern fixtures enhance the space, creating a warm, inviting atmosphere throughout. With a bedroom on the main floor and another in the finished basement, this home offers adaptable space for guests, a home office, or a quiet, cozy retreat. Step outside to a private backyard oasis with a new deck, fresh fencing, and low-maintenance landscaping. Perfect for relaxing or entertaining, and private laneway parking adds everyday convenience in a peaceful, tucked-away setting. Ideally located within walking distance of top-rated schools including Malvern Collegiate, Notre Dame, and Adam Beck, as well as community hubs like the YMCA, Ted Reeve Arena, and Glen Stewart Ravine. Just minutes from major grocers, local shops and restaurants, and the laid-back charm of Kingston Road Village, The Danforth and the Beaches. A rare find in a vibrant, connected neighbourhood. Don't miss your chance to call this Upper Beaches gem home. (id:43681)
Open House
现在这个房屋大家可以去Open House参观了!
开始于:
2:00 pm
结束于:
5:00 pm
开始于:
2:00 pm
结束于:
4:00 pm
房源概要
|
MLS® Number
|
E12190958 |
|
房源类型
|
民宅 |
|
社区名字
|
East End-Danforth |
|
附近的便利设施
|
医院, 公园, 学校 |
|
社区特征
|
社区活动中心 |
|
设备类型
|
热水器 - Gas |
|
特征
|
Ravine |
|
总车位
|
1 |
|
租赁设备类型
|
热水器 - Gas |
详 情
|
浴室
|
1 |
|
地上卧房
|
1 |
|
地下卧室
|
1 |
|
总卧房
|
2 |
|
Age
|
51 To 99 Years |
|
公寓设施
|
Fireplace(s) |
|
家电类
|
洗碗机, 烘干机, Furniture, 微波炉, 炉子, 洗衣机, 冰箱 |
|
建筑风格
|
平房 |
|
地下室进展
|
已装修 |
|
地下室类型
|
N/a (finished) |
|
施工种类
|
Semi-detached |
|
空调
|
中央空调 |
|
外墙
|
砖 |
|
壁炉
|
有 |
|
Fireplace Total
|
1 |
|
Flooring Type
|
Hardwood |
|
地基类型
|
水泥, 混凝土浇筑 |
|
供暖方式
|
天然气 |
|
供暖类型
|
压力热风 |
|
储存空间
|
1 |
|
类型
|
独立屋 |
|
设备间
|
市政供水 |
车 位
土地
|
英亩数
|
无 |
|
围栏类型
|
Fenced Yard |
|
土地便利设施
|
医院, 公园, 学校 |
|
污水道
|
Sanitary Sewer |
|
土地深度
|
90 Ft |
|
土地宽度
|
19 Ft ,6 In |
|
不规则大小
|
19.58 X 90 Ft |
房 间
| 楼 层 |
类 型 |
长 度 |
宽 度 |
面 积 |
|
Lower Level |
第二卧房 |
3.76 m |
3.66 m |
3.76 m x 3.66 m |
|
Lower Level |
娱乐,游戏房 |
6.39 m |
2.97 m |
6.39 m x 2.97 m |
|
一楼 |
客厅 |
2.9 m |
2.97 m |
2.9 m x 2.97 m |
|
一楼 |
餐厅 |
2.44 m |
4.62 m |
2.44 m x 4.62 m |
|
一楼 |
厨房 |
2.29 m |
5.36 m |
2.29 m x 5.36 m |
|
一楼 |
主卧 |
2.92 m |
2.21 m |
2.92 m x 2.21 m |
设备间
https://www.realtor.ca/real-estate/28405463/178-swanwick-avenue-toronto-east-end-danforth-east-end-danforth






























