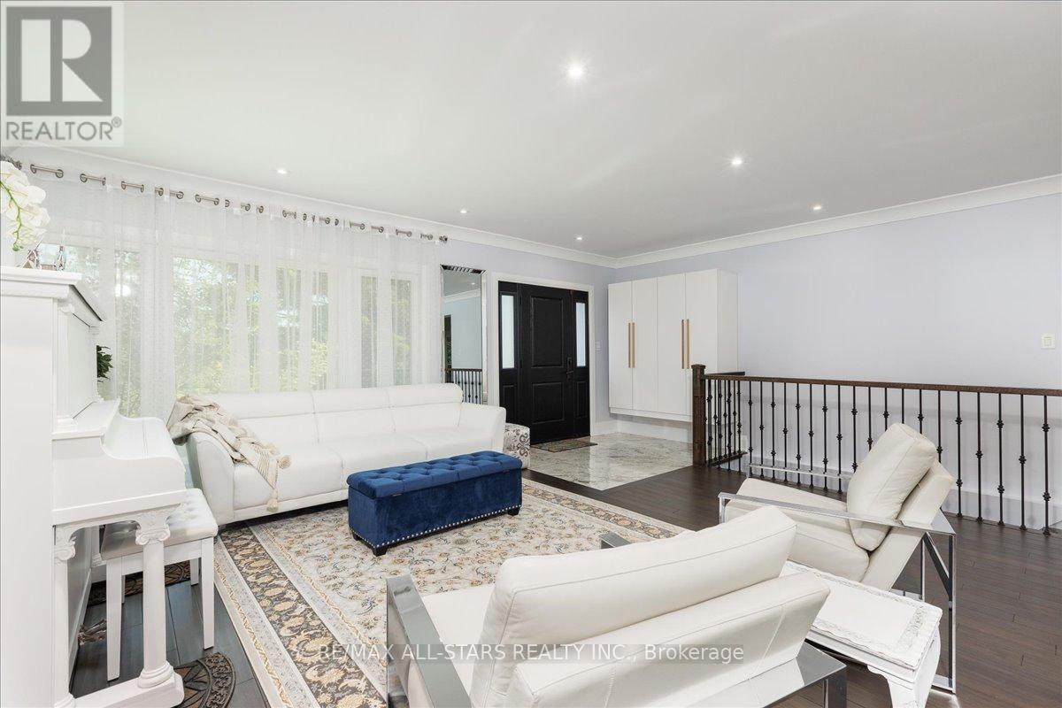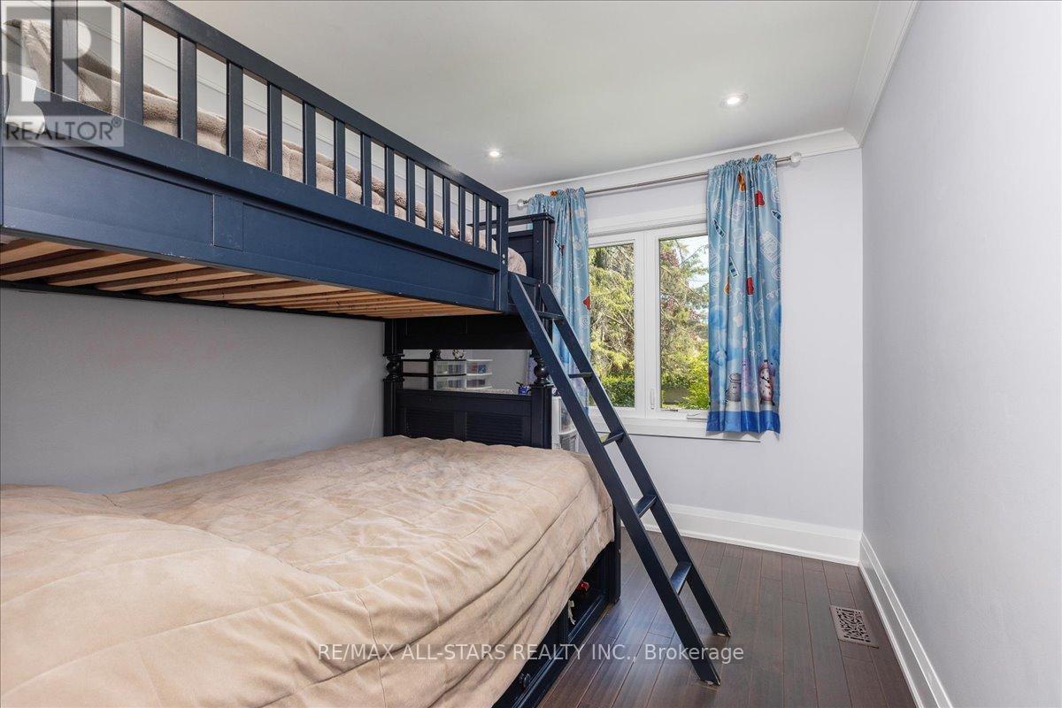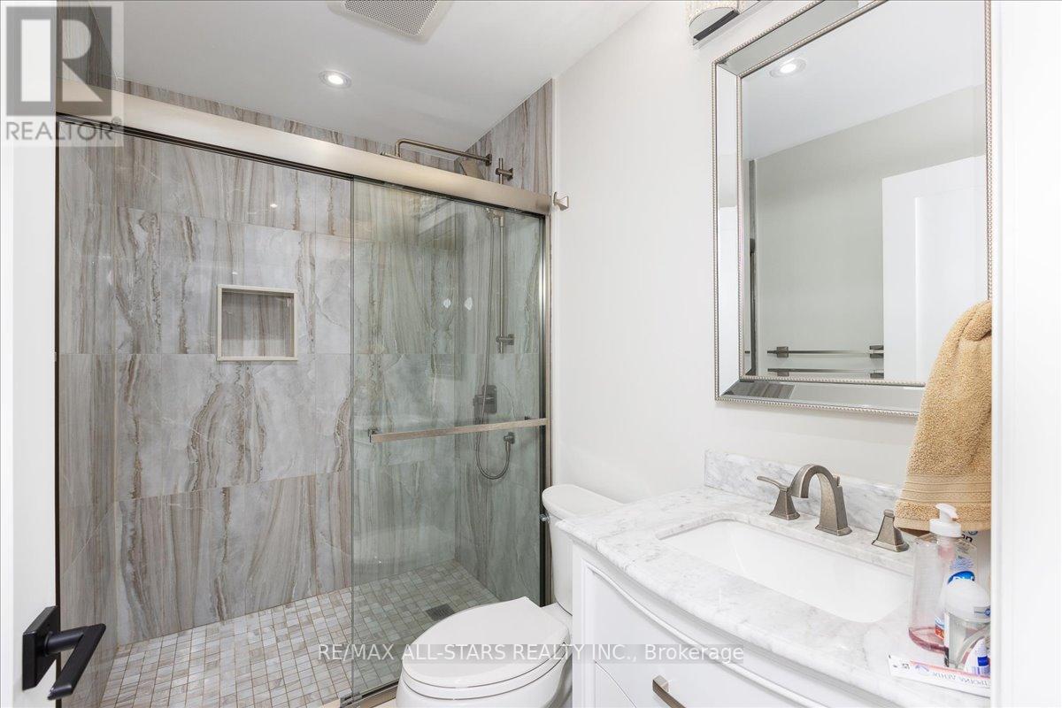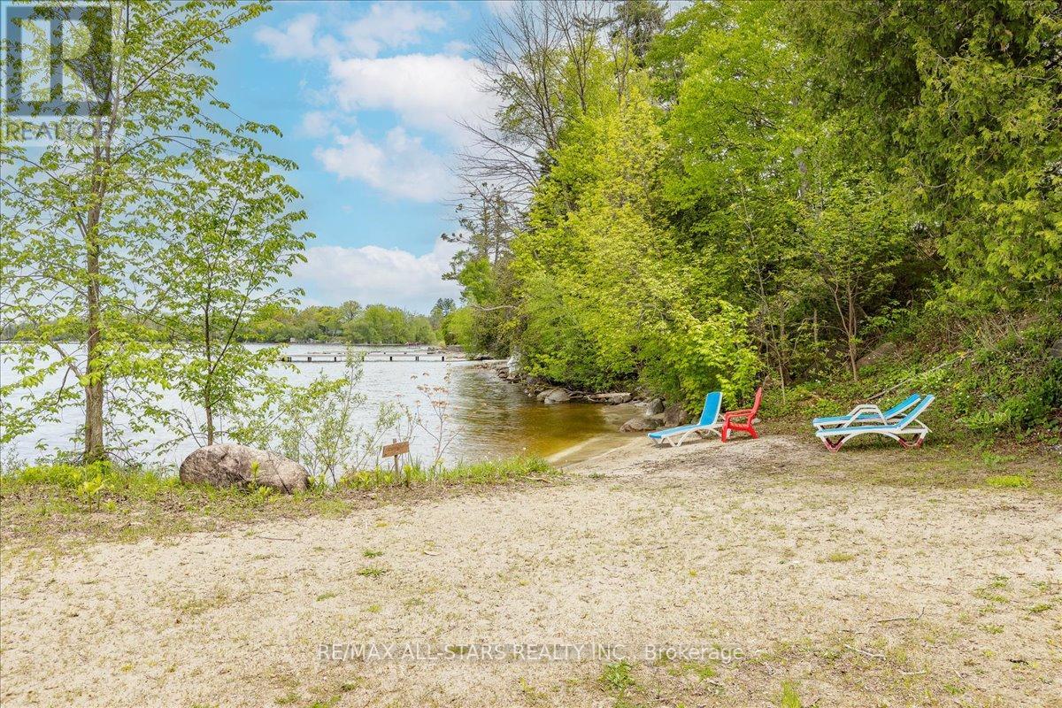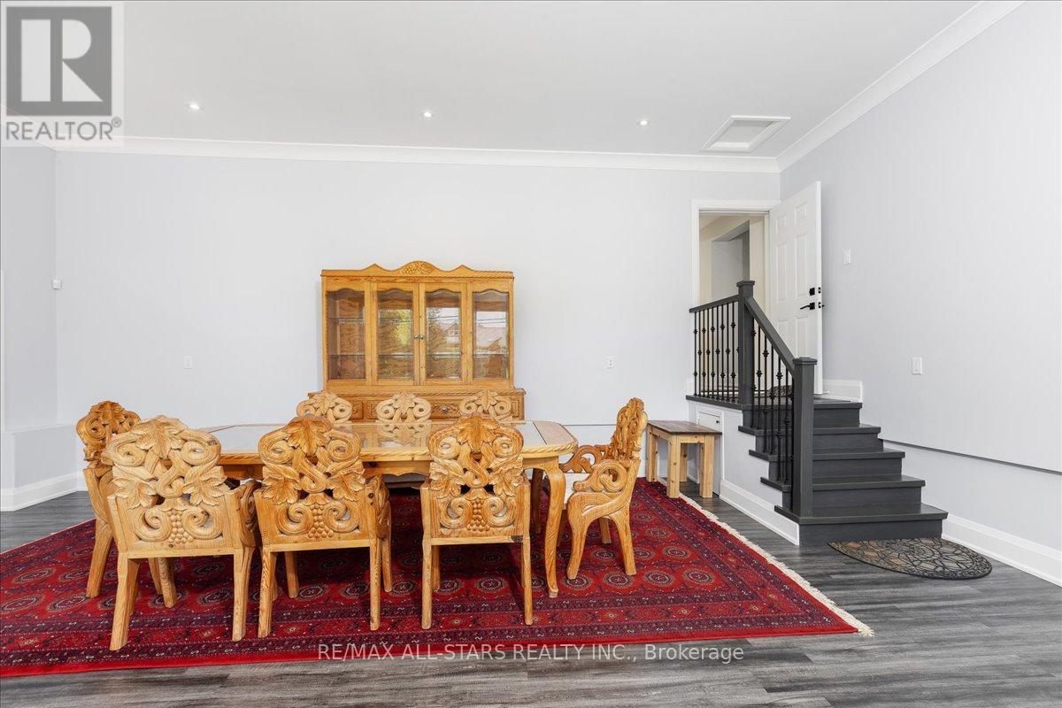5 卧室
3 浴室
1500 - 2000 sqft
Raised 平房
壁炉
中央空调
风热取暖
$1,585,000
Welcome to a rare opportunity in one of Georginas most coveted areaswhere nature, tranquility, and modern comfort converge on a stunning, tree-lined property. Tucked away among mature foliage this remarkable home offers a peaceful retreat just moments from town conveniences. From the moment you step into the home, youll notice the refined attention to detail with thoughtful renovations from top to bottom. The sunlit living room boasts soaring 9 ceilings, elegant crown molding, large windows overlooking the front yard, and exquisite engineered scraped hardwood floors. The gourmet eat-in kitchen is an entertainers dream, complete with quartz waterfall countertops and backsplash, stainless steel appliances, a striking custom copper hood fan, and extensive custom cabinetry. A sliding door leads you to a serene, covered outdoor living space, where you can enjoy morning coffee or evening gatherings surrounded by nature. The spacious family and dining room features 11' ceilings, an electric fireplace, ductless split heating and air system, and 16' sliding doors offering seamless access to the outdoors. Retreat to the tranquil primary suite with private deck access and a luxurious spa-inspired ensuite adorned with custom tiles and a rainfall shower. Additional bedrooms are thoughtfully appointed with stylish finishes. The fully finished lower level extends your living space with a warm rec room featuring a wood stove, a wet bar, two additional bedrooms, a full bath, and laundry room equipped with top-tier water systems and storage. Step outside to a backyard oasis complete privacy, tall mature trees, multiple sitting areas, a firepit, and a spacious entertaining deck make this property a true sanctuary. Best of all, with a Private Member's Beach just steps away, you can enjoy evening sunsets of Sparkling Lake Simcoe. This home is not just a place to live, its a lifestyle. Come experience this exceptional retreat in Georgina. (id:43681)
房源概要
|
MLS® Number
|
N12182101 |
|
房源类型
|
民宅 |
|
社区名字
|
Sutton & Jackson's Point |
|
特征
|
Sump Pump |
|
总车位
|
8 |
|
Water Front Name
|
Lake Simcoe |
详 情
|
浴室
|
3 |
|
地上卧房
|
3 |
|
地下卧室
|
2 |
|
总卧房
|
5 |
|
公寓设施
|
Fireplace(s) |
|
家电类
|
Water Purifier, Water Softener, Water Heater, Alarm System, 洗碗机, 烘干机, Hood 电扇, 炉子, 洗衣机, Water Treatment, 冰箱 |
|
建筑风格
|
Raised Bungalow |
|
地下室进展
|
已装修 |
|
地下室类型
|
N/a (finished) |
|
Construction Status
|
Insulation Upgraded |
|
施工种类
|
独立屋 |
|
空调
|
中央空调 |
|
外墙
|
石, 木头 |
|
壁炉
|
有 |
|
Flooring Type
|
Hardwood, Ceramic, Laminate |
|
地基类型
|
水泥 |
|
供暖方式
|
天然气 |
|
供暖类型
|
压力热风 |
|
储存空间
|
1 |
|
内部尺寸
|
1500 - 2000 Sqft |
|
类型
|
独立屋 |
车 位
土地
|
英亩数
|
无 |
|
污水道
|
Septic System |
|
土地深度
|
170 Ft |
|
土地宽度
|
100 Ft |
|
不规则大小
|
100 X 170 Ft |
房 间
| 楼 层 |
类 型 |
长 度 |
宽 度 |
面 积 |
|
地下室 |
娱乐,游戏房 |
6.17 m |
6.15 m |
6.17 m x 6.15 m |
|
地下室 |
Bedroom 4 |
3.91 m |
3.2 m |
3.91 m x 3.2 m |
|
地下室 |
Bedroom 5 |
3.99 m |
3.2 m |
3.99 m x 3.2 m |
|
地下室 |
衣帽间 |
|
|
Measurements not available |
|
一楼 |
客厅 |
6.22 m |
5.9 m |
6.22 m x 5.9 m |
|
一楼 |
餐厅 |
4.06 m |
3.15 m |
4.06 m x 3.15 m |
|
一楼 |
厨房 |
4.45 m |
4.06 m |
4.45 m x 4.06 m |
|
一楼 |
主卧 |
4.8 m |
4.2 m |
4.8 m x 4.2 m |
|
一楼 |
第二卧房 |
3.5 m |
3.32 m |
3.5 m x 3.32 m |
|
一楼 |
第三卧房 |
3.09 m |
2.7 m |
3.09 m x 2.7 m |
https://www.realtor.ca/real-estate/28386079/177-hedge-road-georgina-sutton-jacksons-point-sutton-jacksons-point






