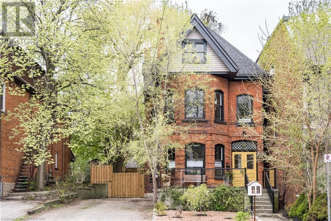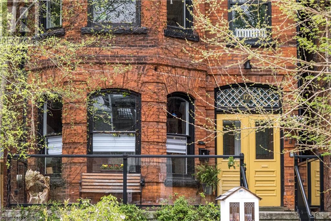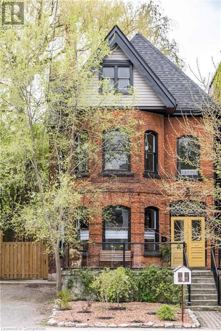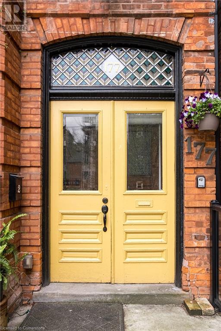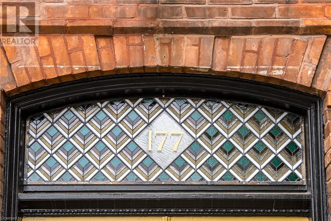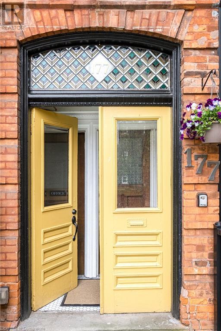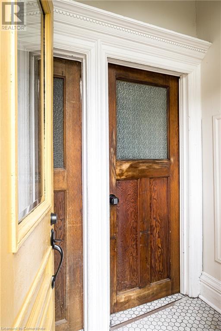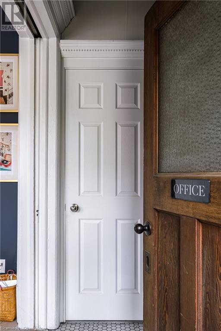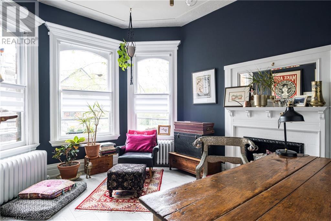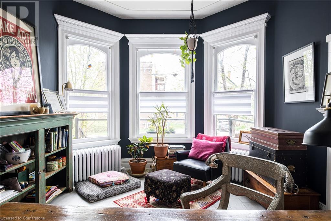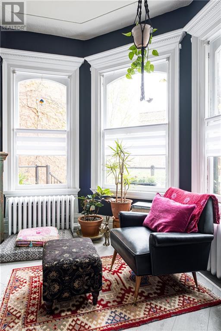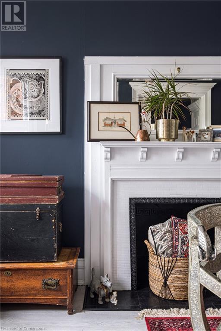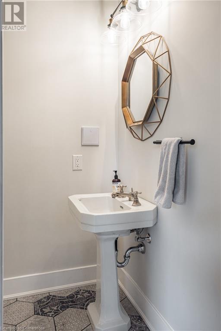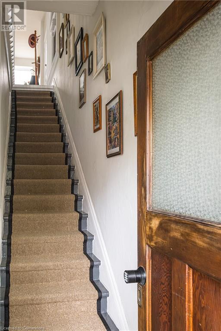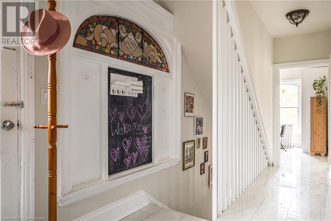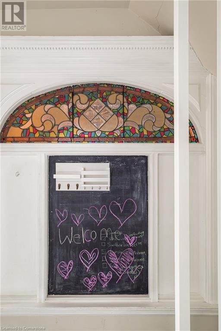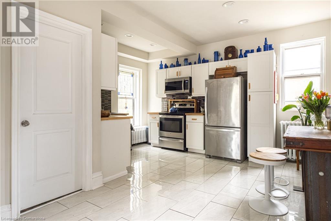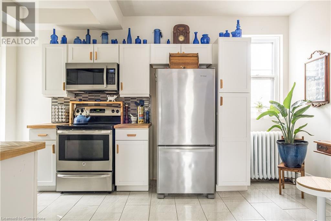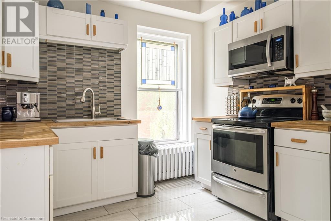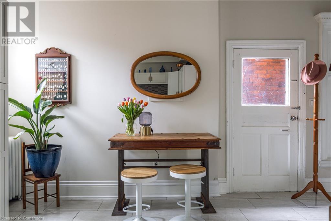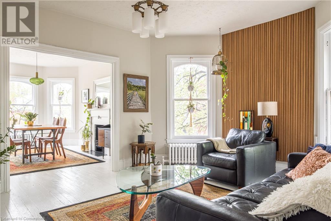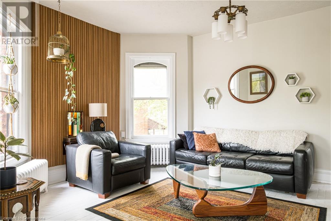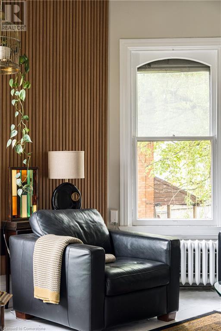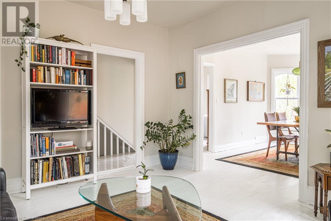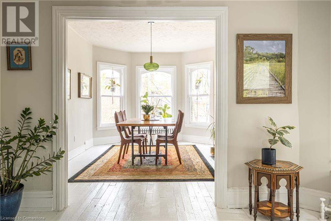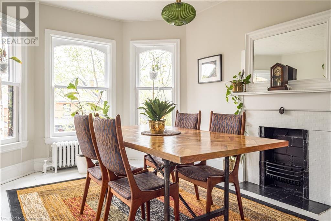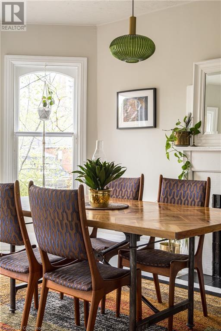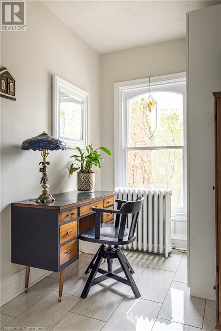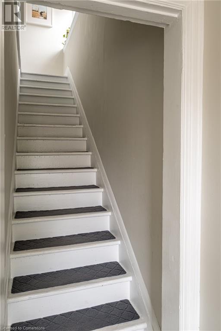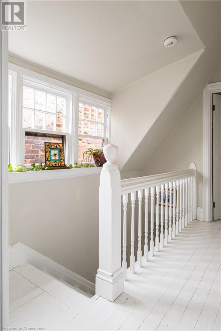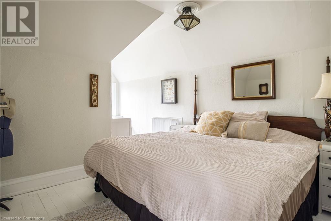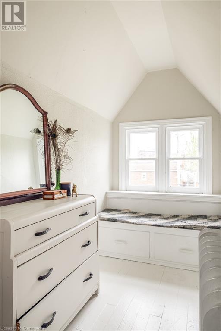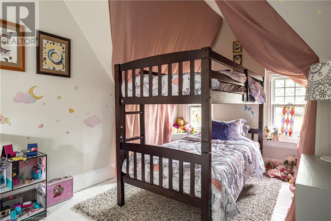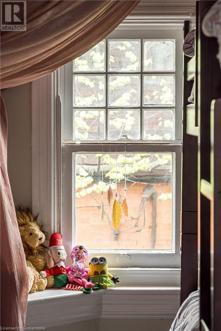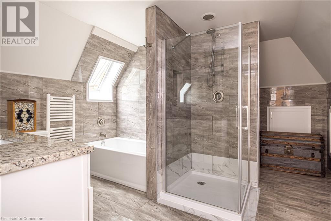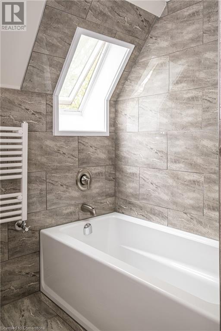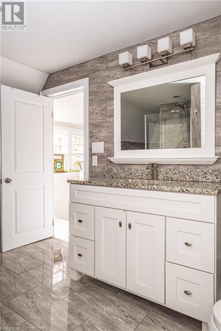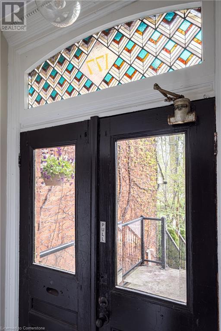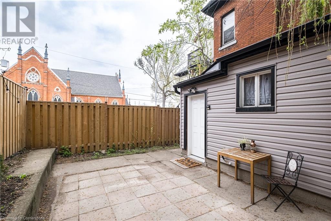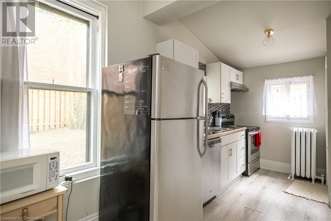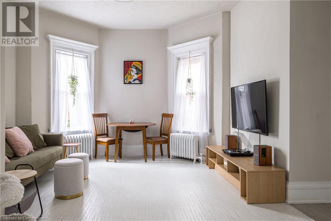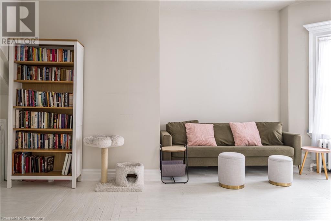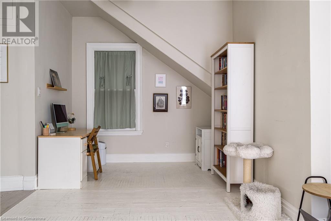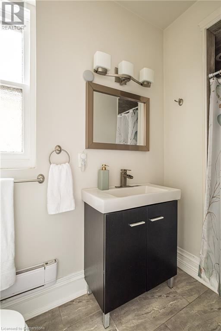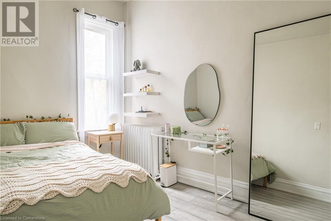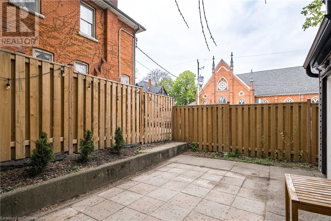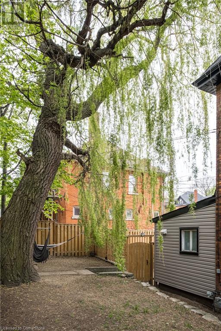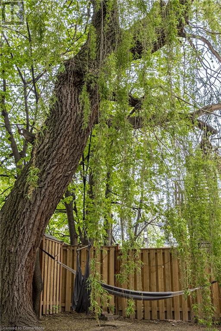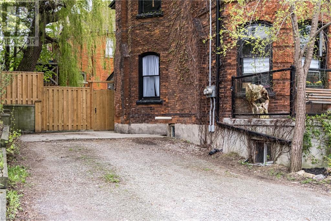3 卧室
3 浴室
2389 sqft
三层
Wall Unit
$1,169,900
Stunning Century Duplex in the heart of the Durand Neighbourhood. This classic brick century home has been divided into two unique and spacious units, plus a private home office, and features a ton of original character and charm with meticulous modern updates. What an amazing opportunity to live in one unit while bringing in income from the main floor unit, and office, or easily convert back into one spacious unit by removing the wall behind the pocket doors. Enter the original double doors with stained glass transom, made by the owner, into a private main office with ornate fireplace, plus 2-pc bath, perfect for professionals seeking a private workspace with street-level exposure. The main floor one-bedroom unit has its own private rear entrance with fenced patio, cute galley kitchen, stainless steel appliances, 3-piece bath, separate laundry, and bright and spacious living & dining area with high ceilings and tons of character. The sunny second floor, two story unit, features a spacious eat-in kitchen with stainless steel appliances, gleaming tile floors, convenient 2-pc bath, cozy living room with stunning wood feature wall, and formal dining room with an original ornate fireplace. An office nook leads to the third floor with two bedrooms including the primary with reading nook and a whimsical children’s bedroom. The oversized 4-piece bathroom features gleaming floor to ceiling tiles, soaker tub, glass shower and separate convenient laundry area. Updates include opening the main floor unit (2022) new fence, boiler, hot water on demand (2023) roof (2020). The huge unfinished basement has a separate entrance and offers a ton of potential. Walk to Durand Coffee, Locke St S, James St S, restaurants, shops, schools, parks, trails, St. Joe’s or McMaster Hospital, the GO Station, or 403. Whether you're looking for a great investment, a multi-generational setup, or a place to call home with added income, this one’s a rare find in a fantastic location. (id:43681)
房源概要
|
MLS® Number
|
40728022 |
|
房源类型
|
民宅 |
|
附近的便利设施
|
近高尔夫球场, 医院, 公园, 礼拜场所, 学校 |
|
设备类型
|
Furnace, 热水器 |
|
总车位
|
5 |
|
租赁设备类型
|
Furnace, 热水器 |
详 情
|
浴室
|
3 |
|
地上卧房
|
3 |
|
总卧房
|
3 |
|
建筑风格
|
3 层 |
|
地下室进展
|
已完成 |
|
地下室类型
|
Full (unfinished) |
|
施工种类
|
独立屋 |
|
空调
|
Wall Unit |
|
外墙
|
砖 |
|
地基类型
|
石 |
|
客人卫生间(不包含洗浴)
|
1 |
|
储存空间
|
3 |
|
内部尺寸
|
2389 Sqft |
|
类型
|
独立屋 |
|
设备间
|
市政供水 |
土地
|
入口类型
|
Road Access |
|
英亩数
|
无 |
|
土地便利设施
|
近高尔夫球场, 医院, 公园, 宗教场所, 学校 |
|
污水道
|
城市污水处理系统 |
|
土地深度
|
86 Ft |
|
土地宽度
|
39 Ft |
|
规划描述
|
De-3 |
房 间
| 楼 层 |
类 型 |
长 度 |
宽 度 |
面 积 |
|
二楼 |
Office |
|
|
6'5'' x 10'7'' |
|
二楼 |
餐厅 |
|
|
10'9'' x 15'3'' |
|
二楼 |
客厅 |
|
|
12'3'' x 14'4'' |
|
二楼 |
两件套卫生间 |
|
|
4'6'' x 5'4'' |
|
二楼 |
厨房 |
|
|
9'7'' x 15'5'' |
|
三楼 |
洗衣房 |
|
|
4'4'' x 11'8'' |
|
三楼 |
四件套浴室 |
|
|
8'3'' x 11'8'' |
|
三楼 |
卧室 |
|
|
8'2'' x 14'8'' |
|
三楼 |
卧室 |
|
|
12'0'' x 18'0'' |
|
一楼 |
三件套卫生间 |
|
|
3'5'' x 10'0'' |
|
一楼 |
厨房 |
|
|
6'1'' x 14'8'' |
|
一楼 |
卧室 |
|
|
8'2'' x 10'7'' |
|
一楼 |
客厅 |
|
|
20'9'' x 13'3'' |
|
一楼 |
Office |
|
|
10'1'' x 14'5'' |
https://www.realtor.ca/real-estate/28305138/177-charlton-avenue-w-hamilton


