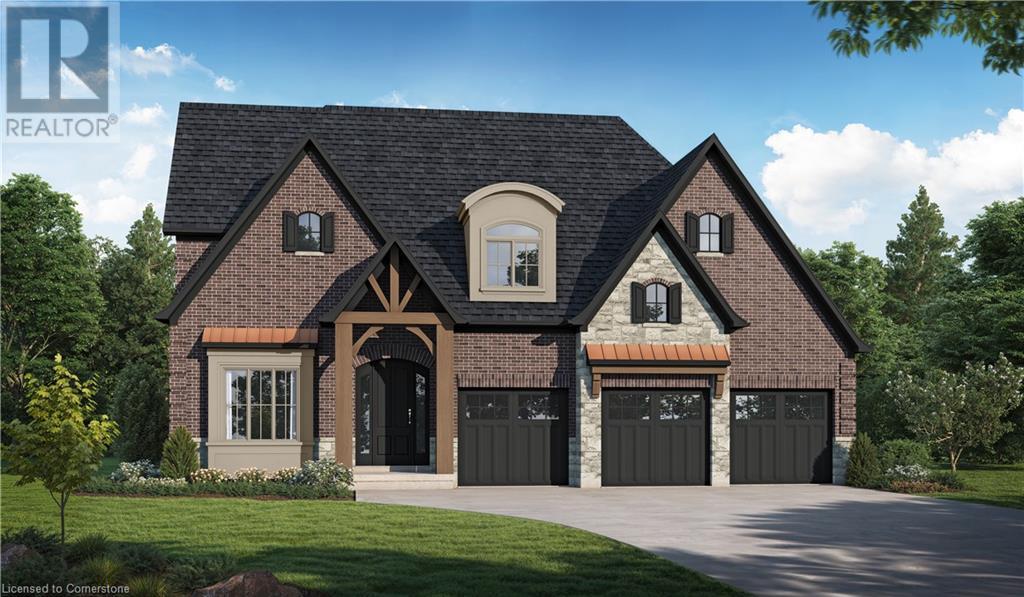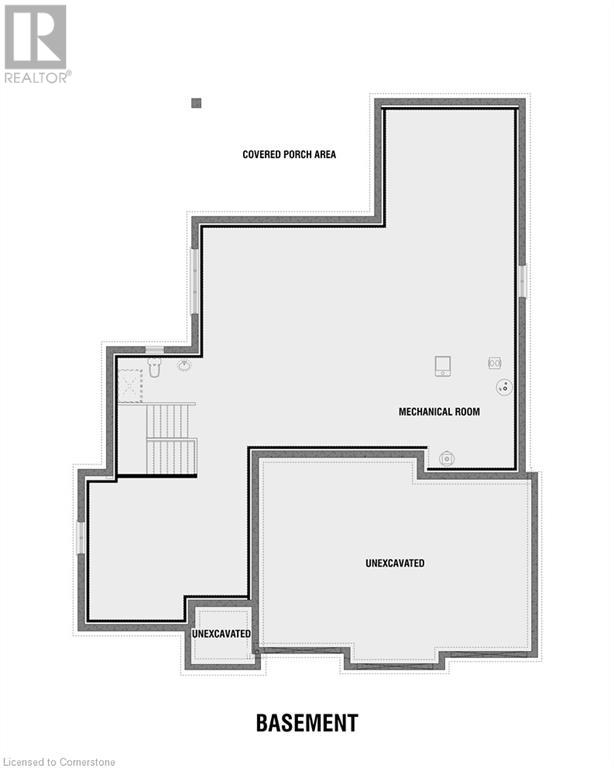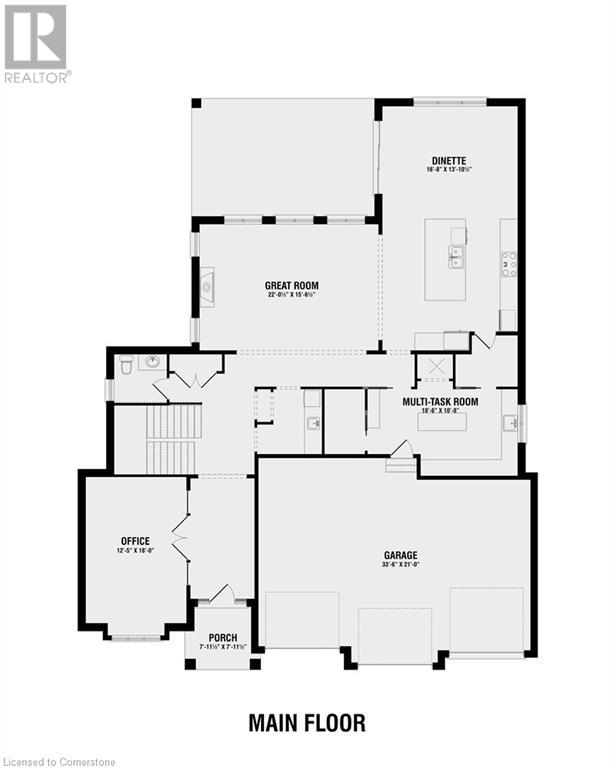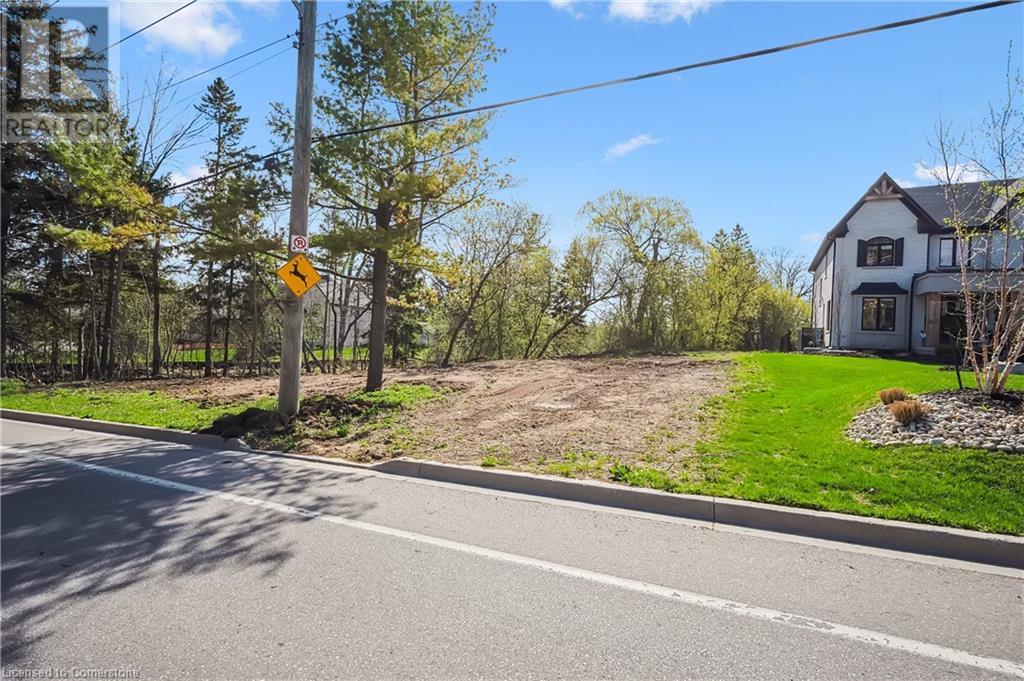4 卧室
5 浴室
4238 sqft
两层
壁炉
中央空调
风热取暖
Landscaped
$2,795,000
THE ONE waiting for you to make it your own! This property is located on a family-friendly street in one of KW's most coveted neighbourhoods, backs onto green space and is enveloped by beautiful forestry. This home will have over 4000 sf of finished living space with 4 bedrooms, 4.5 bathrooms, an open concept main floor, & luxurious owner's suite. The main floor features 10' ceilings with 8' solid doors and a 9' second floor. Included in this home are plenty of luxury-level finishes including Chervin-built cabinetry, custom closets, granite and quartz countertops, high end plumbing fixtures, designer light fixtures, crown moulding, oak wood stairs, tile and glass showers and more! The main floor offers the perfect combination of open-concept living and more formal rooms each with a dedicated purpose: the office features large windows and room for two desks, the Butler's Pantry which is perfect for entertaining features a wine storage unit, and the Multitask Room which can serve as a mudroom, storage space, secondary serving kitchen, a work area and even includes a pet shower. On the second floor are 4 large ensuite-bedrooms including the Owner's Suite and a laundry room with two washers and dryers making laundry less of a chore. The Owner's Suite includes a 5-pc ensuite with a soaker tub, rain shower head and water closet. The unfinished basement leaves you with room to grow and unlimited potential when it comes to tailoring the space to suit your family's wants and needs. Behind the scenes the home will include a multi-zone furnace and an insulating blanket under the concrete floor. Enjoy a premium location with highway access, shopping, parks, trails, & plenty of amenities nearby. Furthermore head over to Kiwanis Park and enjoy all that it has to offer. You will have the opportunity to customize this home by selecting both the exterior and interior finishes, all selections will be as per the Builder's Samples. Don't miss this opportunity! (id:43681)
房源概要
|
MLS® Number
|
40723387 |
|
房源类型
|
民宅 |
|
附近的便利设施
|
游乐场, 购物 |
|
社区特征
|
School Bus |
|
设备类型
|
热水器 |
|
特征
|
Wet Bar, Sump Pump, 自动车库门 |
|
总车位
|
6 |
|
租赁设备类型
|
热水器 |
详 情
|
浴室
|
5 |
|
地上卧房
|
4 |
|
总卧房
|
4 |
|
家电类
|
Central Vacuum - Roughed In, Wet Bar, Garage Door Opener |
|
建筑风格
|
2 层 |
|
地下室进展
|
已完成 |
|
地下室类型
|
Full (unfinished) |
|
施工种类
|
独立屋 |
|
空调
|
中央空调 |
|
外墙
|
砖, 石, 灰泥 |
|
Fire Protection
|
Smoke Detectors |
|
壁炉
|
有 |
|
Fireplace Total
|
1 |
|
客人卫生间(不包含洗浴)
|
1 |
|
供暖方式
|
天然气 |
|
供暖类型
|
压力热风 |
|
储存空间
|
2 |
|
内部尺寸
|
4238 Sqft |
|
类型
|
独立屋 |
|
设备间
|
市政供水 |
车 位
土地
|
入口类型
|
Road Access, Highway Access, Highway Nearby |
|
英亩数
|
无 |
|
土地便利设施
|
游乐场, 购物 |
|
Landscape Features
|
Landscaped |
|
污水道
|
城市污水处理系统 |
|
土地深度
|
220 Ft |
|
土地宽度
|
99 Ft |
|
规划描述
|
Res-2 |
房 间
| 楼 层 |
类 型 |
长 度 |
宽 度 |
面 积 |
|
二楼 |
洗衣房 |
|
|
10'2'' x 6'5'' |
|
二楼 |
完整的浴室 |
|
|
Measurements not available |
|
二楼 |
主卧 |
|
|
16'6'' x 26'9'' |
|
二楼 |
三件套卫生间 |
|
|
Measurements not available |
|
二楼 |
卧室 |
|
|
14'7'' x 12'8'' |
|
二楼 |
四件套浴室 |
|
|
Measurements not available |
|
二楼 |
卧室 |
|
|
15'1'' x 11'1'' |
|
二楼 |
四件套浴室 |
|
|
Measurements not available |
|
二楼 |
卧室 |
|
|
15'0'' x 14'2'' |
|
一楼 |
Mud Room |
|
|
18'7'' x 10'7'' |
|
一楼 |
Pantry |
|
|
7'10'' x 7'11'' |
|
一楼 |
Pantry |
|
|
7'7'' x 6'3'' |
|
一楼 |
餐厅 |
|
|
16'8'' x 17'8'' |
|
一楼 |
在厨房吃 |
|
|
16'8'' x 17'8'' |
|
一楼 |
客厅 |
|
|
21'11'' x 15'6'' |
|
一楼 |
两件套卫生间 |
|
|
Measurements not available |
|
一楼 |
Office |
|
|
13'11'' x 19'6'' |
|
一楼 |
门厅 |
|
|
7'10'' x 14'9'' |
设备间
https://www.realtor.ca/real-estate/28301163/176b-woolwich-street-kitchener




















