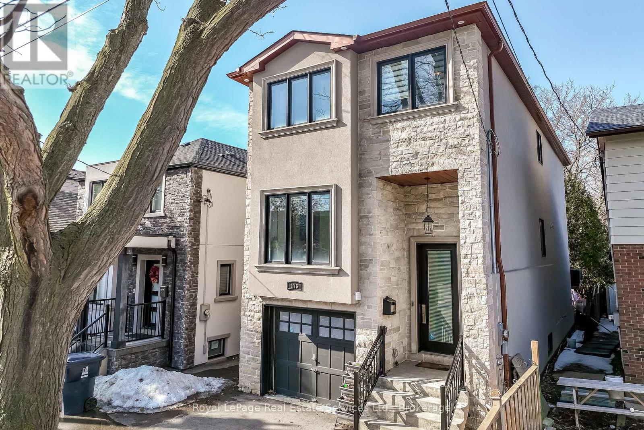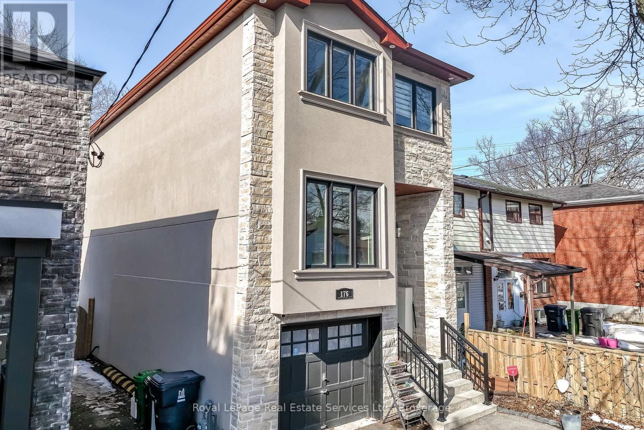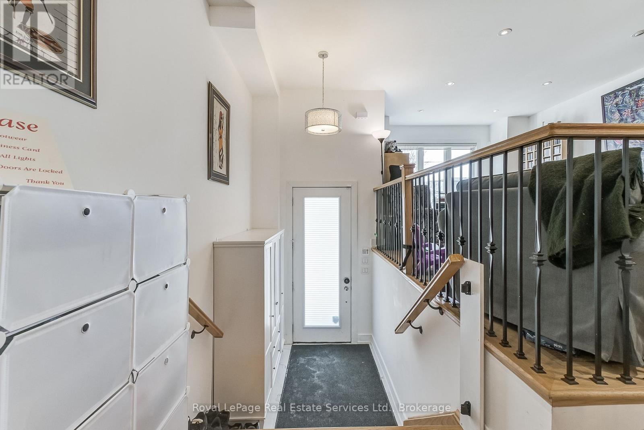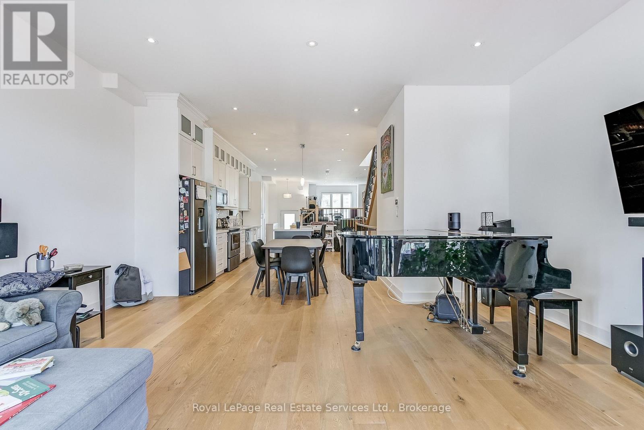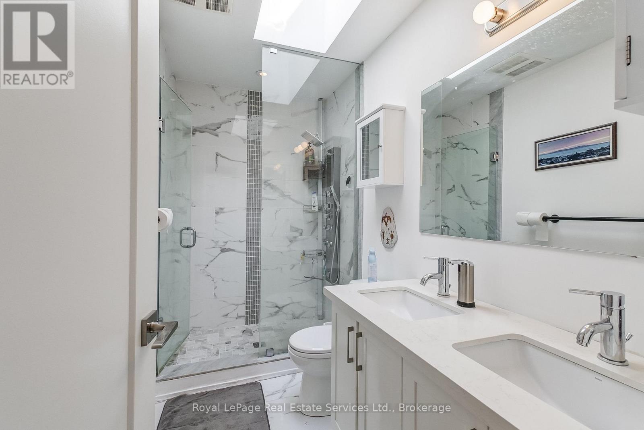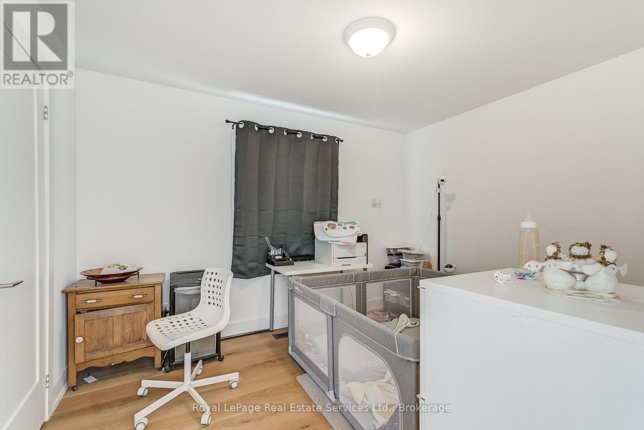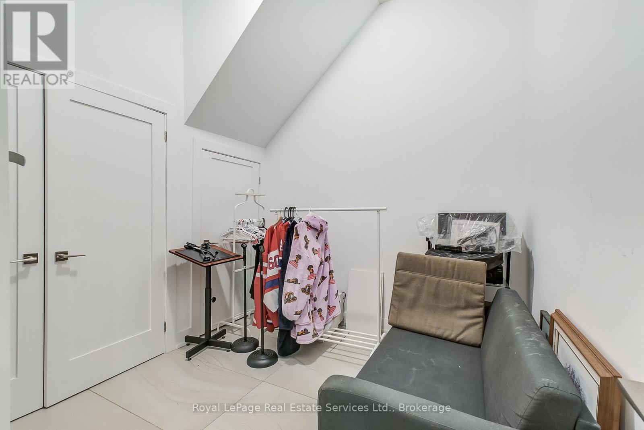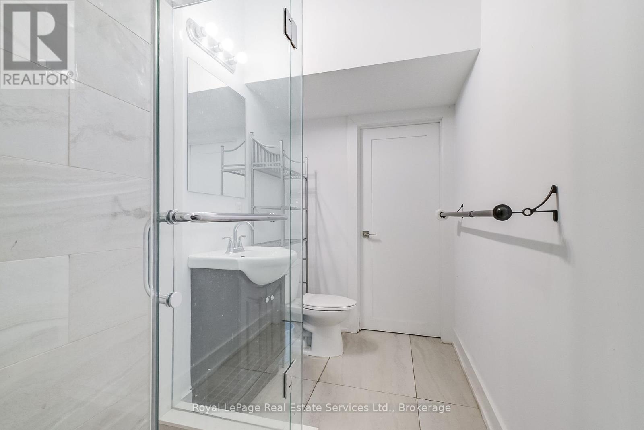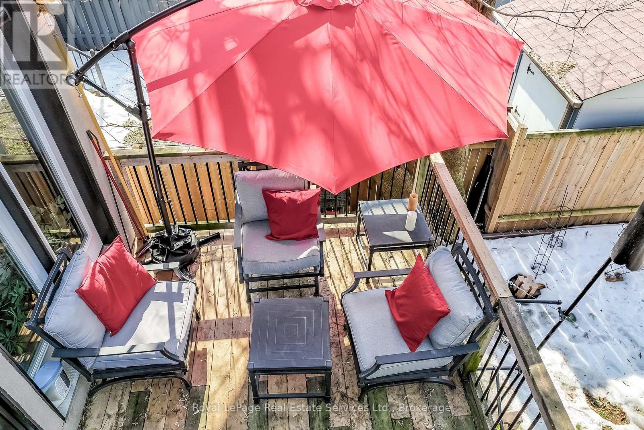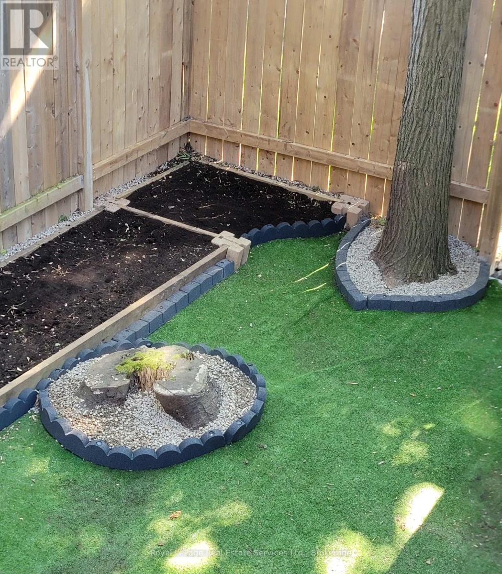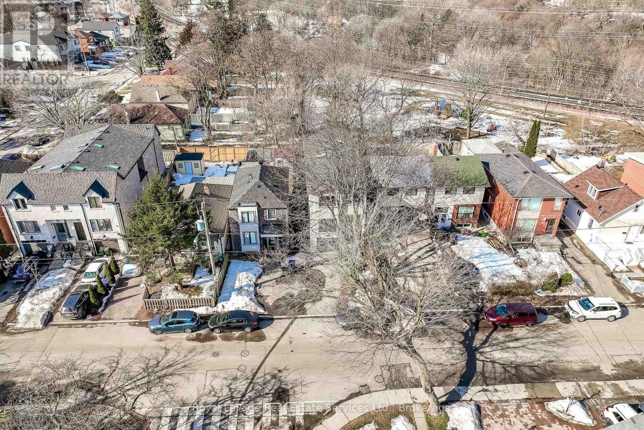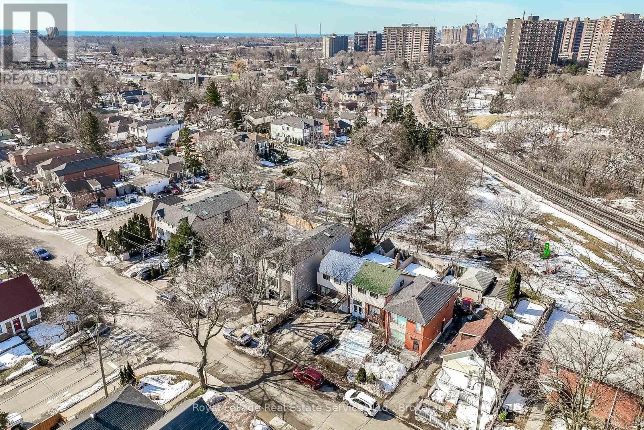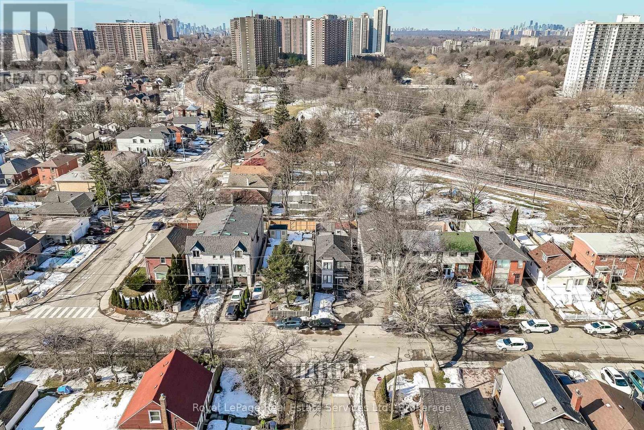5 卧室
4 浴室
2000 - 2500 sqft
中央空调
风热取暖
$1,449,900
This beautiful custom home is a commuter's dream! Situated on a quiet street with easy access to TTC and GO Train service. Backs onto park and hiking trails. Gourmet kitchen will satisfy the most demanding chef in your family. Soaring ceilings, including 12 foot in the basement. The basement has a separate entrance, and would work well as an in-law or nanny suite. There are hook ups for laundry equipment, as a bonus. Great space throughout the home, including an expanded deck and a fully fenced yard with access to the park behind the home. Great central location near schools, mosque, community centre, several wonderful restaurants and everything the Danforth offers. (id:43681)
房源概要
|
MLS® Number
|
E12187134 |
|
房源类型
|
民宅 |
|
社区名字
|
Oakridge |
|
附近的便利设施
|
公园, 礼拜场所, 公共交通, 学校 |
|
特征
|
Backs On Greenbelt, Conservation/green Belt, Level |
|
总车位
|
3 |
|
结构
|
Deck, 棚 |
详 情
|
浴室
|
4 |
|
地上卧房
|
4 |
|
地下卧室
|
1 |
|
总卧房
|
5 |
|
Age
|
6 To 15 Years |
|
家电类
|
洗碗机, 烘干机, 微波炉, 烤箱, Alarm System, 炉子, Water Heater, 洗衣机, 窗帘, Two 冰箱s |
|
地下室进展
|
已装修 |
|
地下室功能
|
Separate Entrance |
|
地下室类型
|
N/a (finished) |
|
施工种类
|
独立屋 |
|
空调
|
中央空调 |
|
外墙
|
石, 灰泥 |
|
地基类型
|
混凝土浇筑 |
|
客人卫生间(不包含洗浴)
|
1 |
|
供暖方式
|
天然气 |
|
供暖类型
|
压力热风 |
|
储存空间
|
2 |
|
内部尺寸
|
2000 - 2500 Sqft |
|
类型
|
独立屋 |
|
设备间
|
市政供水 |
车 位
土地
|
英亩数
|
无 |
|
土地便利设施
|
公园, 宗教场所, 公共交通, 学校 |
|
污水道
|
Sanitary Sewer |
|
土地深度
|
99 Ft ,7 In |
|
土地宽度
|
25 Ft |
|
不规则大小
|
25 X 99.6 Ft |
|
规划描述
|
Rs(f15;a464*98) |
房 间
| 楼 层 |
类 型 |
长 度 |
宽 度 |
面 积 |
|
二楼 |
主卧 |
5.45 m |
4.1 m |
5.45 m x 4.1 m |
|
二楼 |
第二卧房 |
3.64 m |
3.03 m |
3.64 m x 3.03 m |
|
二楼 |
第三卧房 |
4.8 m |
2.6 m |
4.8 m x 2.6 m |
|
二楼 |
Bedroom 4 |
4.1 m |
2.73 m |
4.1 m x 2.73 m |
|
二楼 |
洗衣房 |
1.8 m |
1.3 m |
1.8 m x 1.3 m |
|
地下室 |
厨房 |
4.7 m |
2.2 m |
4.7 m x 2.2 m |
|
地下室 |
客厅 |
5.45 m |
4.9 m |
5.45 m x 4.9 m |
|
地下室 |
Bedroom 5 |
2.97 m |
2.73 m |
2.97 m x 2.73 m |
|
一楼 |
厨房 |
6.36 m |
4.06 m |
6.36 m x 4.06 m |
|
一楼 |
餐厅 |
2.2 m |
1.8 m |
2.2 m x 1.8 m |
|
一楼 |
客厅 |
5.5 m |
3.3 m |
5.5 m x 3.3 m |
|
一楼 |
家庭房 |
5.45 m |
4.2 m |
5.45 m x 4.2 m |
https://www.realtor.ca/real-estate/28397204/176-leyton-avenue-toronto-oakridge-oakridge


