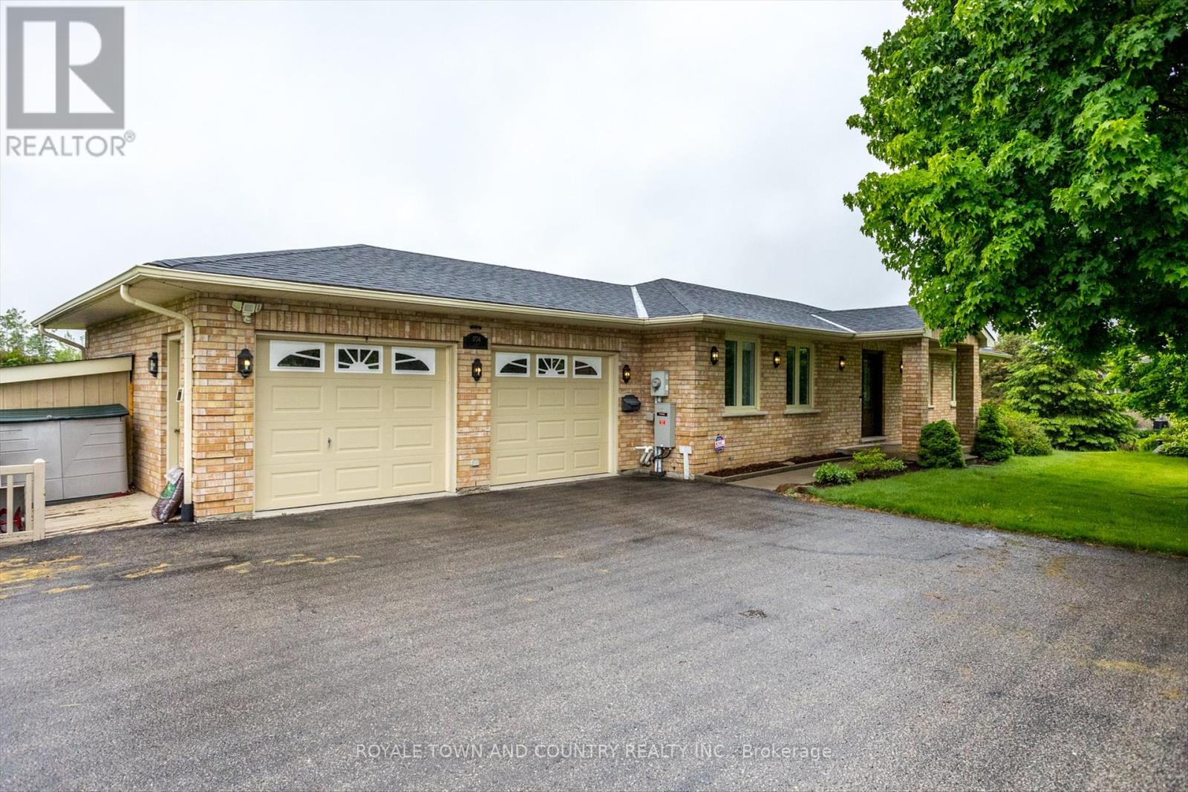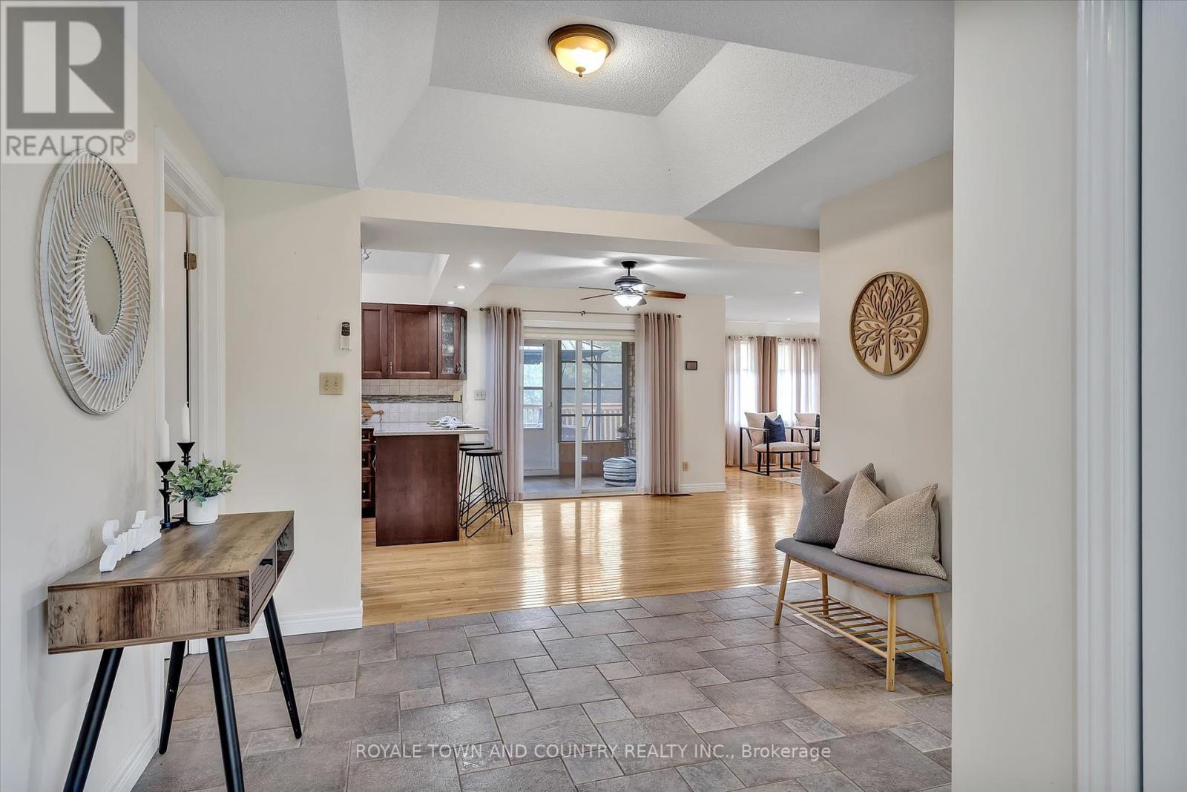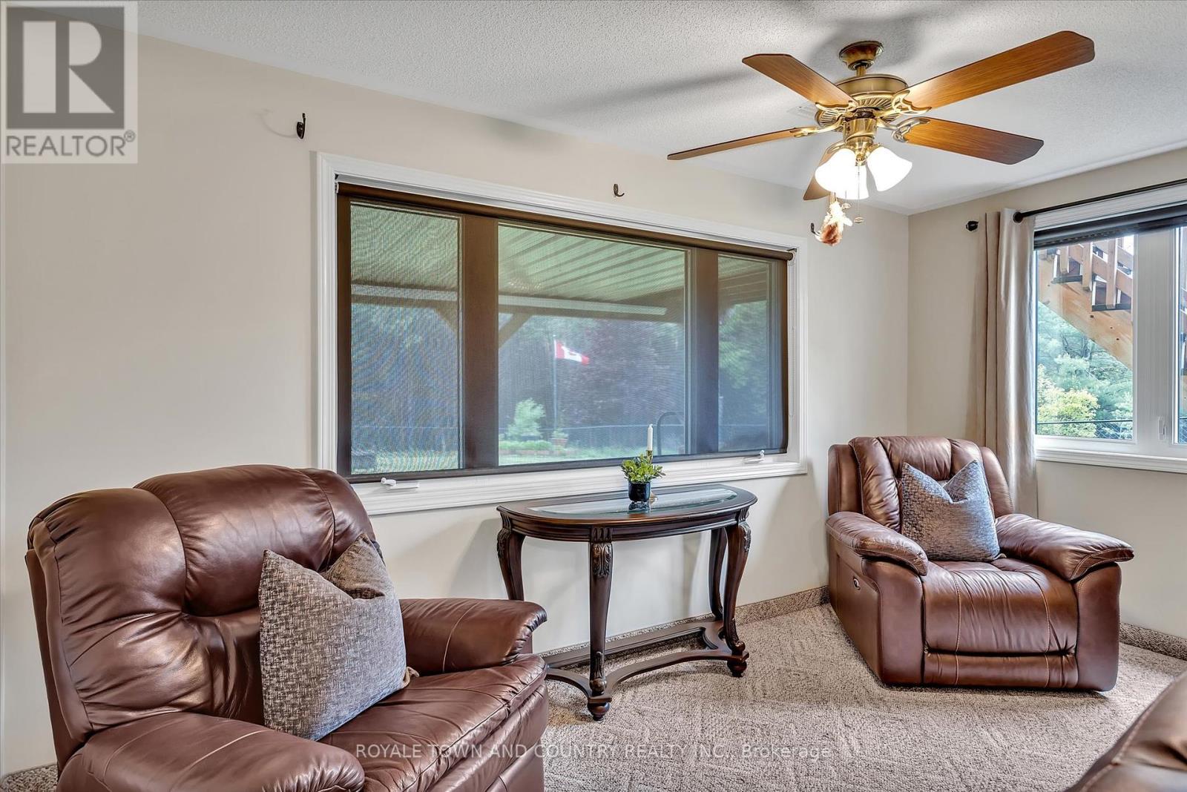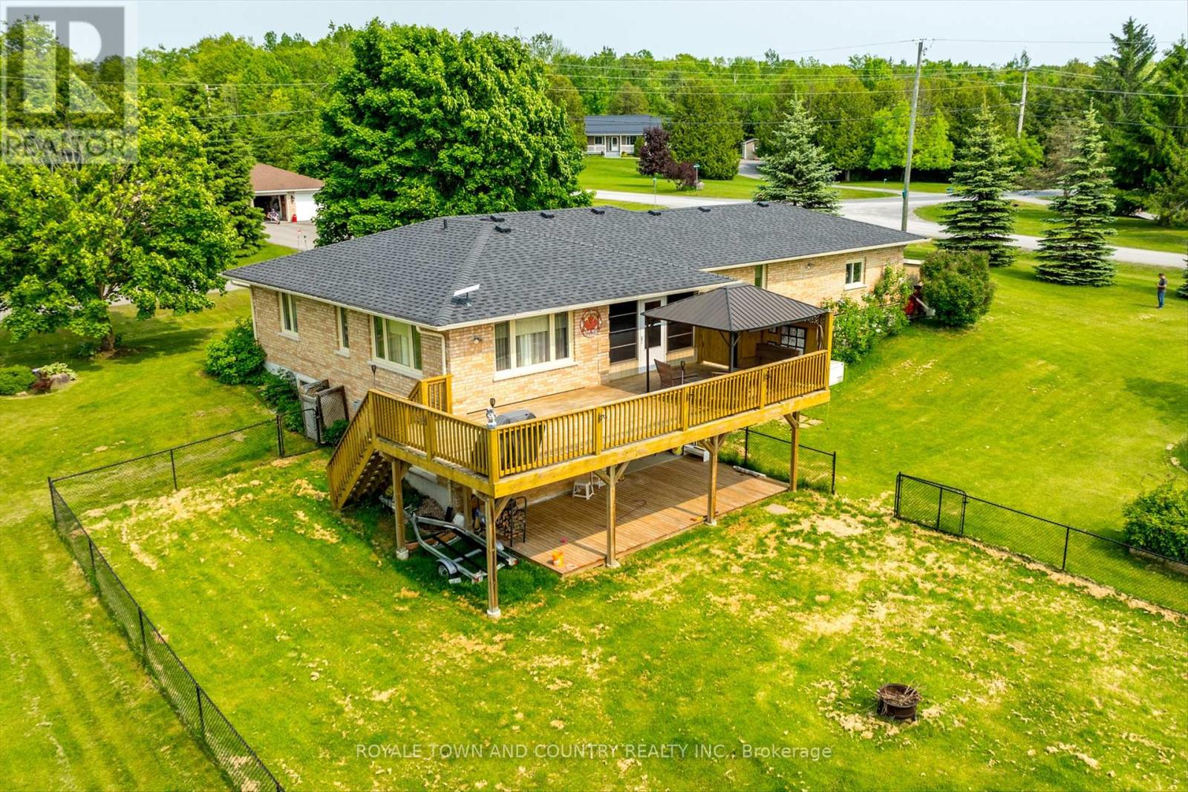3 卧室
3 浴室
1500 - 2000 sqft
平房
壁炉
中央空调
风热取暖
Landscaped
$989,000
Charming Brick Bungalow with Deeded Waterfront Access on Buckhorn Lake! Welcome to your own slice of paradise in this desirable waterfront community! This solid 2+1 bedroom brick bungalow offers deeded access to Buckhorn Lake with your own private dock nestled in a quiet, sheltered bay perfect for boating, fishing, or simply relaxing by the water. Step inside and you'll appreciate the quality of this home along with a hard wired generator for peace of mind, a sunroom off the kitchen an ideal spot for morning coffee or evening unwinding with views of nature along with its expansive decking. The walk-out basement leads to a large, partially fenced yard, perfect for pets and children to roam safely. With garage entry into the home, this bungalow offers both practicality and comfort. The finished lower level provides additional living space with a propane fireplace family room, third bedroom, and bathroom. Tucked away in a sought-after neighbourhood, you'll love the sense of community and the lifestyle that comes with lakefront living. Whether youre looking for a year-round home or a peaceful getaway, this property has it all. Dont miss this opportunity to live the waterfront lifestyle without the high taxes of direct waterfront ownership your dock and deeded access make it all possible. (id:43681)
房源概要
|
MLS® Number
|
X12184387 |
|
房源类型
|
民宅 |
|
社区名字
|
Selwyn |
|
社区特征
|
School Bus |
|
Easement
|
Unknown |
|
设备类型
|
Propane Tank |
|
特征
|
Irregular Lot Size, Level |
|
总车位
|
6 |
|
租赁设备类型
|
Propane Tank |
|
结构
|
Deck, Porch, 棚, Dock |
|
Water Front Name
|
Buckhorn Lake |
详 情
|
浴室
|
3 |
|
地上卧房
|
2 |
|
地下卧室
|
1 |
|
总卧房
|
3 |
|
Age
|
16 To 30 Years |
|
公寓设施
|
Fireplace(s) |
|
家电类
|
烘干机, 炉子, 洗衣机, 冰箱 |
|
建筑风格
|
平房 |
|
地下室进展
|
已装修 |
|
地下室功能
|
Walk Out |
|
地下室类型
|
N/a (finished) |
|
施工种类
|
独立屋 |
|
空调
|
中央空调 |
|
外墙
|
砖 |
|
Fire Protection
|
Smoke Detectors |
|
壁炉
|
有 |
|
地基类型
|
混凝土 |
|
供暖方式
|
Propane |
|
供暖类型
|
压力热风 |
|
储存空间
|
1 |
|
内部尺寸
|
1500 - 2000 Sqft |
|
类型
|
独立屋 |
|
Utility Power
|
Generator |
|
设备间
|
Drilled Well |
车 位
土地
|
入口类型
|
Year-round Access, Private Docking |
|
英亩数
|
无 |
|
围栏类型
|
Fenced Yard |
|
Landscape Features
|
Landscaped |
|
污水道
|
Septic System |
|
土地宽度
|
219 Ft ,6 In |
|
不规则大小
|
219.5 Ft |
|
规划描述
|
R |
房 间
| 楼 层 |
类 型 |
长 度 |
宽 度 |
面 积 |
|
Lower Level |
第三卧房 |
3.89 m |
4.41 m |
3.89 m x 4.41 m |
|
Lower Level |
浴室 |
2.61 m |
1.76 m |
2.61 m x 1.76 m |
|
Lower Level |
其它 |
2.62 m |
2.22 m |
2.62 m x 2.22 m |
|
Lower Level |
其它 |
3.95 m |
4.32 m |
3.95 m x 4.32 m |
|
Lower Level |
其它 |
3.92 m |
3.85 m |
3.92 m x 3.85 m |
|
Lower Level |
Cold Room |
1.65 m |
3.26 m |
1.65 m x 3.26 m |
|
Lower Level |
娱乐,游戏房 |
6.5 m |
10.66 m |
6.5 m x 10.66 m |
|
一楼 |
厨房 |
3.68 m |
3.95 m |
3.68 m x 3.95 m |
|
一楼 |
Eating Area |
3.68 m |
3.24 m |
3.68 m x 3.24 m |
|
一楼 |
Sunroom |
2.28 m |
3.42 m |
2.28 m x 3.42 m |
|
一楼 |
客厅 |
5.86 m |
4.3 m |
5.86 m x 4.3 m |
|
一楼 |
洗衣房 |
2.46 m |
1.78 m |
2.46 m x 1.78 m |
|
一楼 |
浴室 |
2.73 m |
2.64 m |
2.73 m x 2.64 m |
|
一楼 |
第二卧房 |
3.82 m |
4.39 m |
3.82 m x 4.39 m |
|
一楼 |
主卧 |
4.5 m |
3.67 m |
4.5 m x 3.67 m |
|
一楼 |
浴室 |
1.73 m |
2.51 m |
1.73 m x 2.51 m |
设备间
|
配电箱
|
已安装 |
|
Wireless
|
可用 |
|
Electricity Connected
|
Connected |
https://www.realtor.ca/real-estate/28390925/1734-barton-drive-selwyn-selwyn




















































