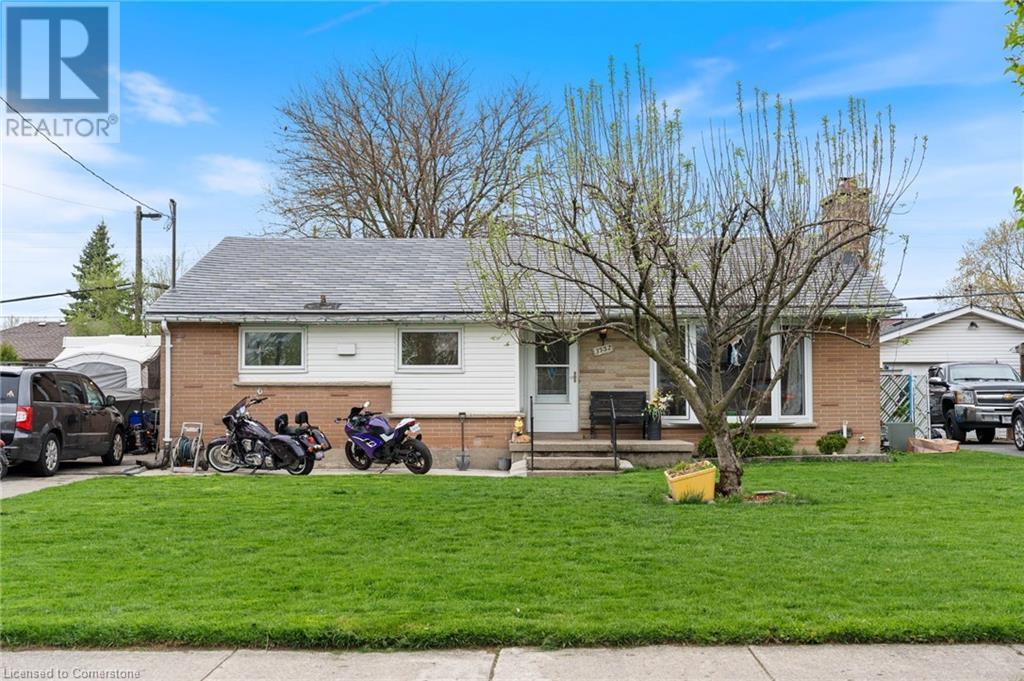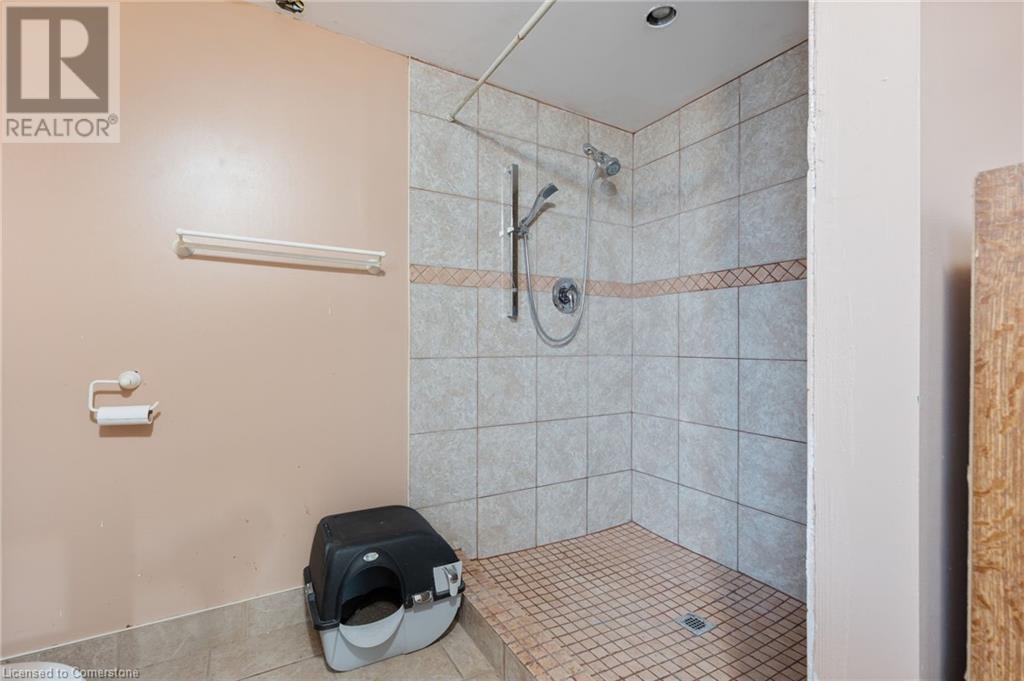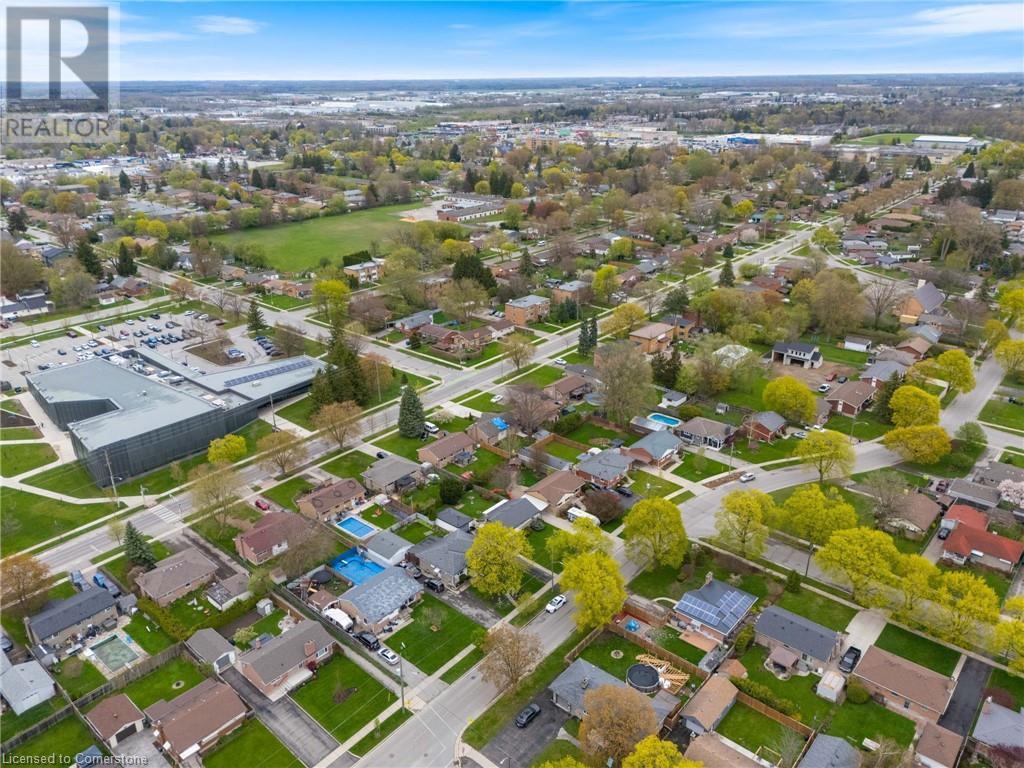4 卧室
2 浴室
1681 sqft
Raised 平房
壁炉
中央空调
$599,900
Welcome to your next home sweet home. Perfectly situated in one of London’s established family-friendly neighborhoods! Surrounded by mature trees and just steps from local parks, top-rated schools, and all the amenities you could ask for, this raised ranch bungalow offers the best of both comfort and convenience. With 5 spacious bedrooms and 2 full bathrooms, there’s room for everyone — whether it’s a big family, a multi-generational setup, or just lots of space to spread out. The separate basement entrance opens up the possibility for an in-law suite or rental income, giving you lots of flexibility. Out back, enjoy your very own private retreat with a sparkling in-ground pool 16X32 (New liner 2021), concrete patio, and fully fenced yard — perfect for summer fun, BBQs, and creating memories with friends and family. Plus, the massive utility room means you’ll never run out of space for storage, hobbies, or holiday décor. Live where everything’s within reach — shopping, dining, transit, schools, and recreation are all just minutes away. This is more than just a house — it’s a lifestyle upgrade. Come see what London living is all about! (id:43681)
房源概要
|
MLS® Number
|
40727196 |
|
房源类型
|
民宅 |
|
附近的便利设施
|
近高尔夫球场, 医院, 公园, 礼拜场所, 游乐场, 公共交通, 购物 |
|
社区特征
|
安静的区域 |
|
设备类型
|
没有 |
|
特征
|
铺设车道, Gazebo |
|
总车位
|
5 |
|
租赁设备类型
|
没有 |
|
结构
|
游乐场, 棚 |
详 情
|
浴室
|
2 |
|
地上卧房
|
3 |
|
地下卧室
|
1 |
|
总卧房
|
4 |
|
家电类
|
洗碗机, 烘干机, 冰箱, 炉子, 洗衣机, Hood 电扇, 窗帘 |
|
建筑风格
|
Raised Bungalow |
|
地下室进展
|
部分完成 |
|
地下室类型
|
全部完成 |
|
施工日期
|
1956 |
|
施工种类
|
独立屋 |
|
空调
|
中央空调 |
|
外墙
|
砖, 乙烯基壁板 |
|
壁炉
|
有 |
|
Fireplace Total
|
1 |
|
固定装置
|
吊扇 |
|
供暖方式
|
天然气 |
|
储存空间
|
1 |
|
内部尺寸
|
1681 Sqft |
|
类型
|
独立屋 |
|
设备间
|
市政供水 |
土地
|
入口类型
|
Highway Access, Highway Nearby |
|
英亩数
|
无 |
|
土地便利设施
|
近高尔夫球场, 医院, 公园, 宗教场所, 游乐场, 公共交通, 购物 |
|
污水道
|
城市污水处理系统 |
|
土地宽度
|
63 Ft |
|
规划描述
|
R1 |
房 间
| 楼 层 |
类 型 |
长 度 |
宽 度 |
面 积 |
|
地下室 |
设备间 |
|
|
40'3'' x 15'1'' |
|
地下室 |
卧室 |
|
|
9'8'' x 12'5'' |
|
地下室 |
三件套卫生间 |
|
|
11'2'' x 9' |
|
地下室 |
客厅 |
|
|
18'2'' x 12'5'' |
|
一楼 |
卧室 |
|
|
13'0'' x 12'4'' |
|
一楼 |
卧室 |
|
|
9'4'' x 9'1'' |
|
一楼 |
四件套浴室 |
|
|
7'2'' x 9'4'' |
|
一楼 |
卧室 |
|
|
9'9'' x 12'4'' |
|
一楼 |
客厅 |
|
|
20'7'' x 12'4'' |
|
一楼 |
在厨房吃 |
|
|
19'5'' x 12'1'' |
https://www.realtor.ca/real-estate/28293416/1732-seeley-drive-london

























