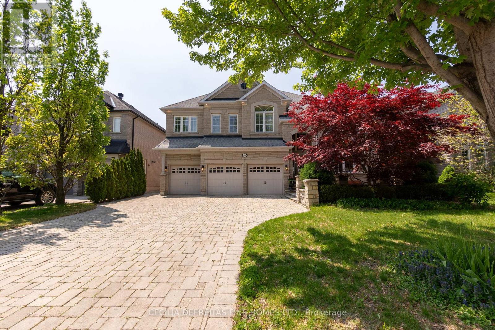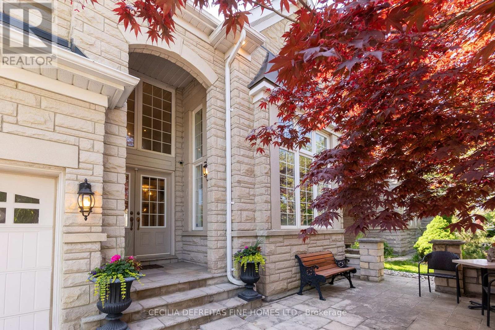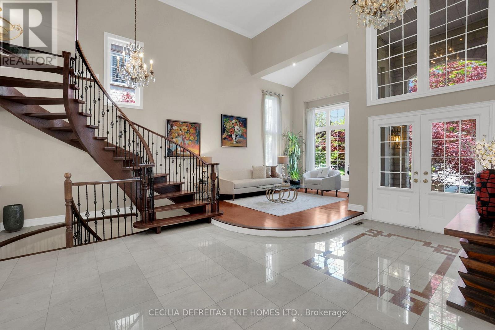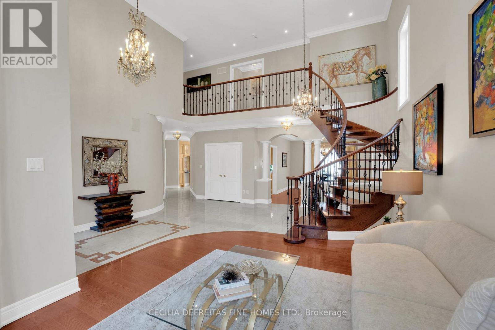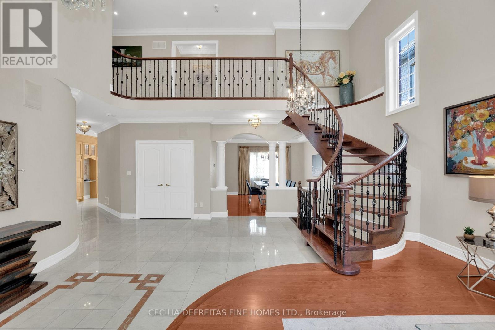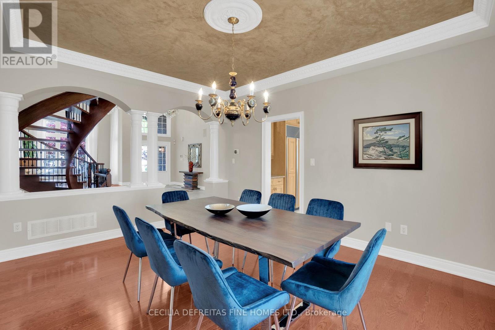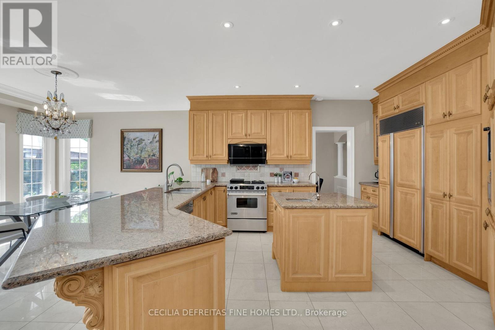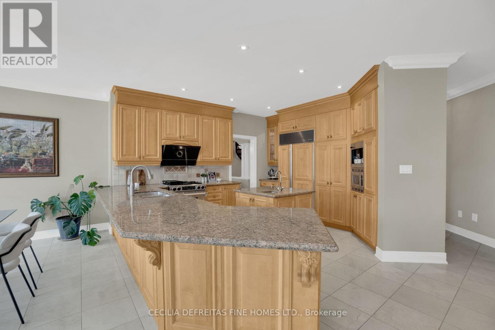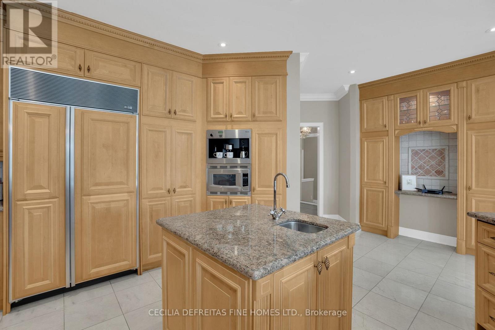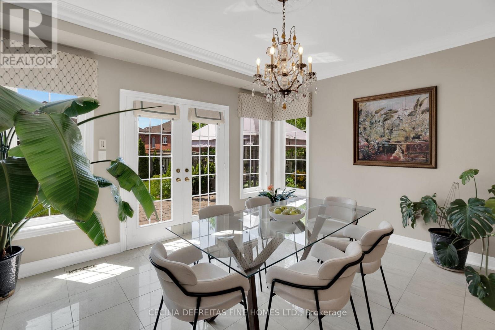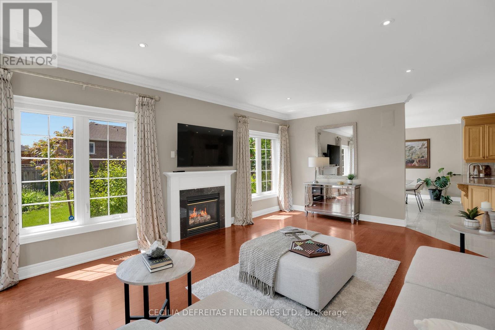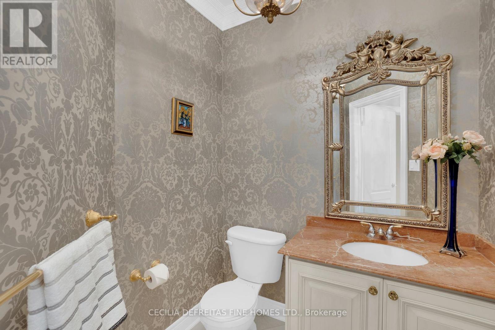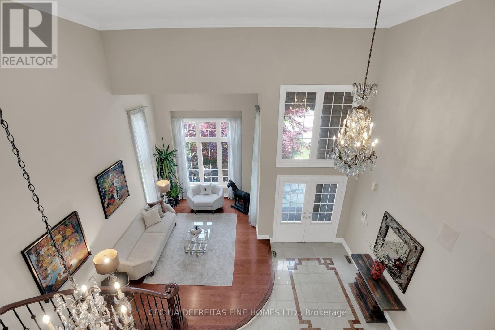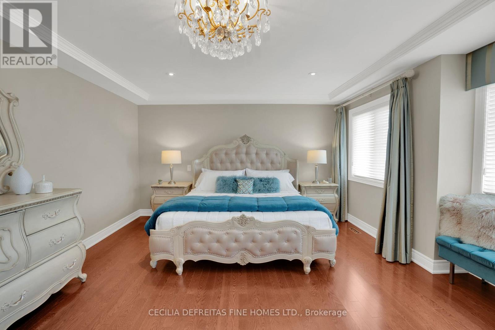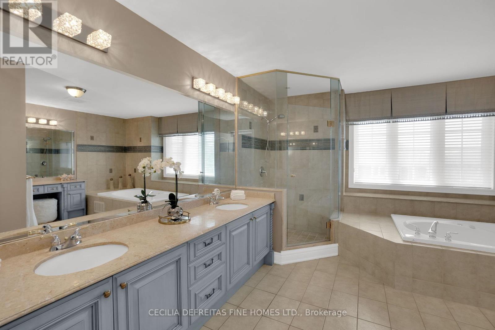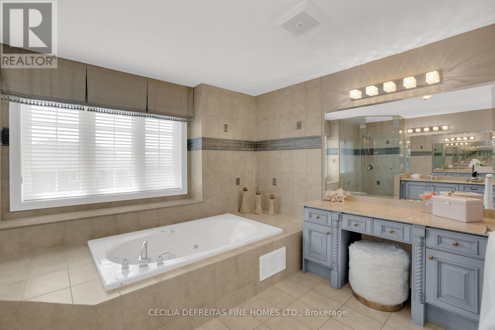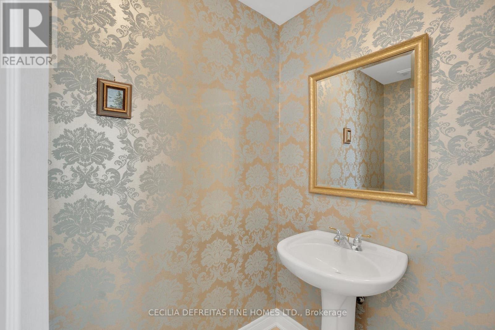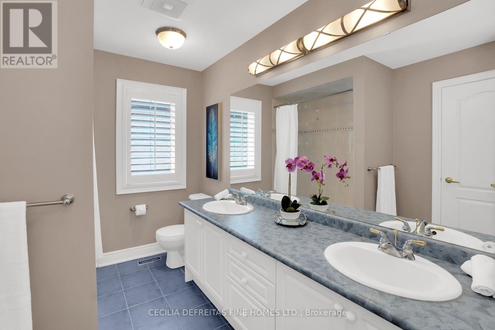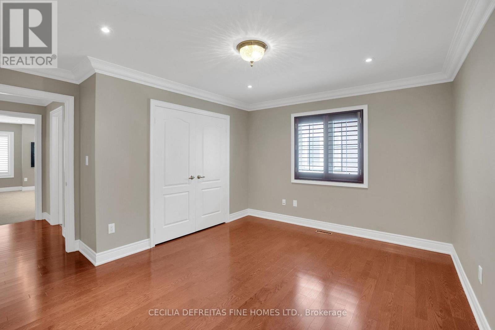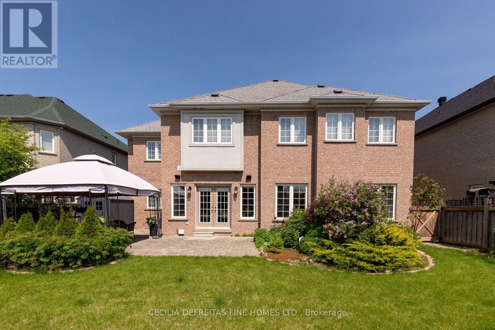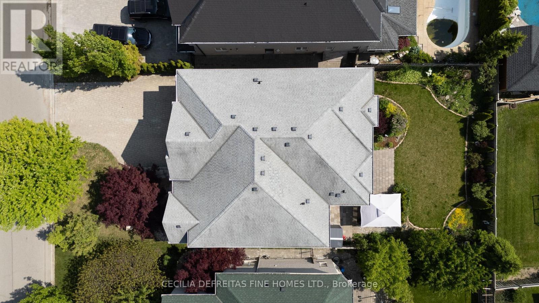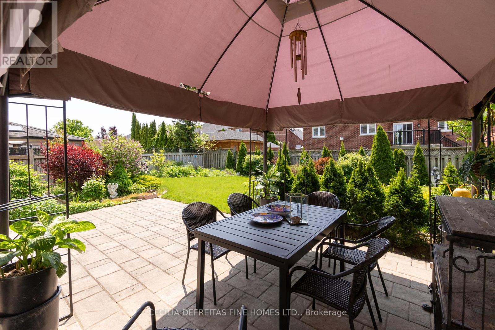5 卧室
4 浴室
3500 - 5000 sqft
壁炉
中央空调
风热取暖
Landscaped
$2,860,000
Step into timeless elegance in this exquisite stone-front estate, nestled on one of the most coveted streets in Weston Downs. Spanning 4,584 sq ft above grade, this custom-designed residence offers refined luxury and superior craftsmanship throughout.Embellished with Creme Marfill Marble floors with inlay, Soaring 2 storey L.R, open riser floating staircase, wrought iron pickets, Gourmet custom kitchen w island, granite & marble counters, cust. silk drapes, smooth celings T/O, Hunter Douglas blinds & Calif shutters, surround sound on main & second floor. NO SIDEWALK THRU DRIVEWAY. Shows impeccably. (id:43681)
房源概要
|
MLS® Number
|
N12193736 |
|
房源类型
|
民宅 |
|
社区名字
|
East Woodbridge |
|
附近的便利设施
|
医院, 公园, 礼拜场所, 学校 |
|
总车位
|
9 |
详 情
|
浴室
|
4 |
|
地上卧房
|
5 |
|
总卧房
|
5 |
|
Age
|
16 To 30 Years |
|
公寓设施
|
Fireplace(s) |
|
家电类
|
Water Heater, Water Meter, Garage Door Opener Remote(s), Garburator, 洗碗机, 烘干机, Jacuzzi, 微波炉, Hood 电扇, 炉子, 洗衣机, 窗帘, 冰箱 |
|
地下室进展
|
已完成 |
|
地下室类型
|
N/a (unfinished) |
|
施工种类
|
独立屋 |
|
空调
|
中央空调 |
|
外墙
|
砖, 石 |
|
壁炉
|
有 |
|
Fireplace Total
|
1 |
|
Flooring Type
|
Hardwood, Marble, Carpeted |
|
地基类型
|
混凝土浇筑 |
|
客人卫生间(不包含洗浴)
|
1 |
|
供暖方式
|
天然气 |
|
供暖类型
|
压力热风 |
|
储存空间
|
2 |
|
内部尺寸
|
3500 - 5000 Sqft |
|
类型
|
独立屋 |
|
设备间
|
市政供水 |
车 位
土地
|
英亩数
|
无 |
|
围栏类型
|
Fenced Yard |
|
土地便利设施
|
医院, 公园, 宗教场所, 学校 |
|
Landscape Features
|
Landscaped |
|
污水道
|
Sanitary Sewer |
|
土地深度
|
128 Ft ,3 In |
|
土地宽度
|
59 Ft ,1 In |
|
不规则大小
|
59.1 X 128.3 Ft |
|
规划描述
|
住宅 |
房 间
| 楼 层 |
类 型 |
长 度 |
宽 度 |
面 积 |
|
二楼 |
主卧 |
6.1 m |
4.27 m |
6.1 m x 4.27 m |
|
二楼 |
第二卧房 |
4.12 m |
3.43 m |
4.12 m x 3.43 m |
|
二楼 |
第三卧房 |
4.37 m |
4.09 m |
4.37 m x 4.09 m |
|
二楼 |
Bedroom 4 |
4.12 m |
3.82 m |
4.12 m x 3.82 m |
|
二楼 |
Bedroom 5 |
4.78 m |
3.56 m |
4.78 m x 3.56 m |
|
一楼 |
客厅 |
5.03 m |
3.68 m |
5.03 m x 3.68 m |
|
一楼 |
餐厅 |
4.9 m |
3.68 m |
4.9 m x 3.68 m |
|
一楼 |
厨房 |
5.49 m |
3.96 m |
5.49 m x 3.96 m |
|
一楼 |
Eating Area |
4.39 m |
3.4 m |
4.39 m x 3.4 m |
https://www.realtor.ca/real-estate/28411058/173-polo-crescent-vaughan-east-woodbridge-east-woodbridge



