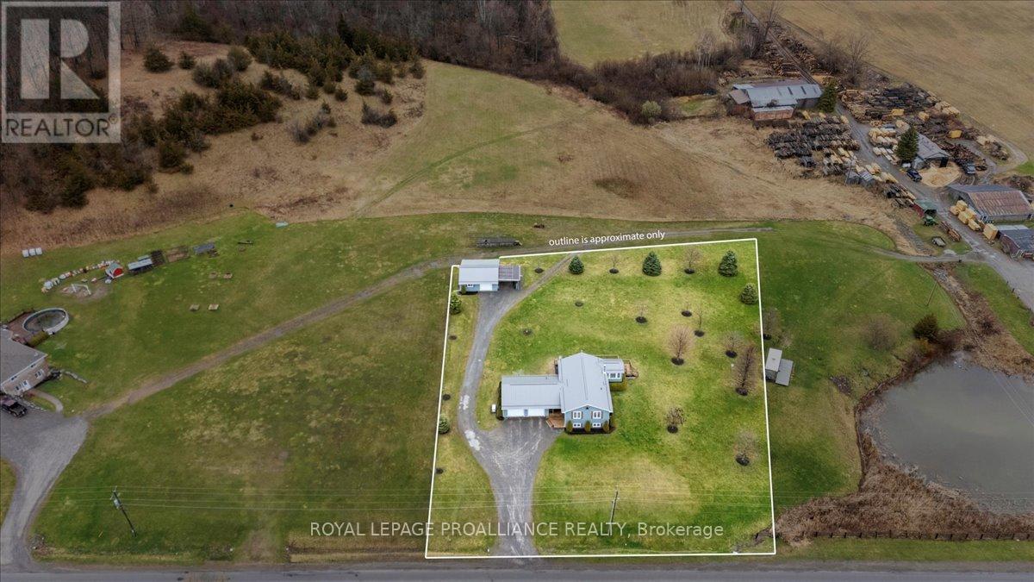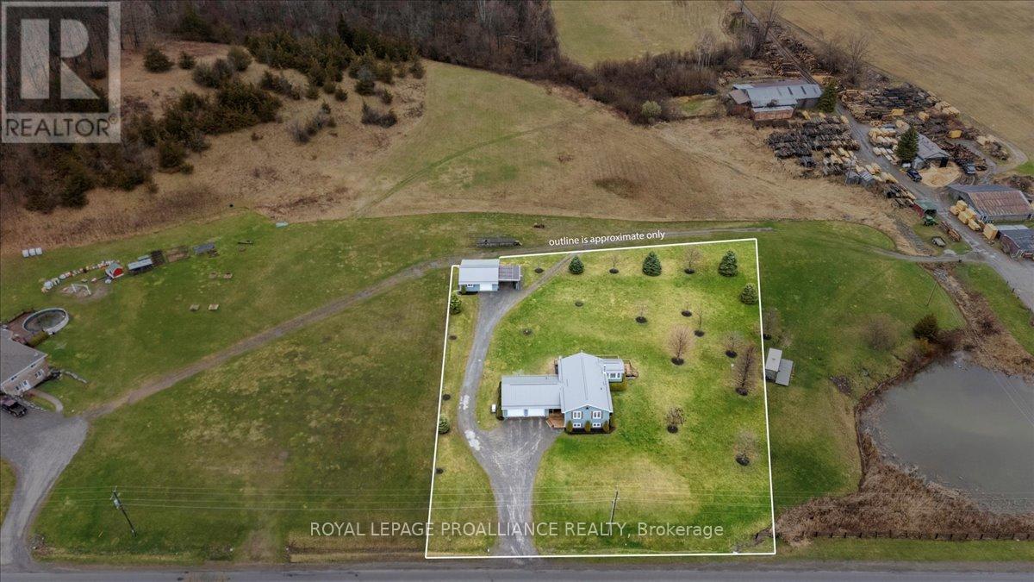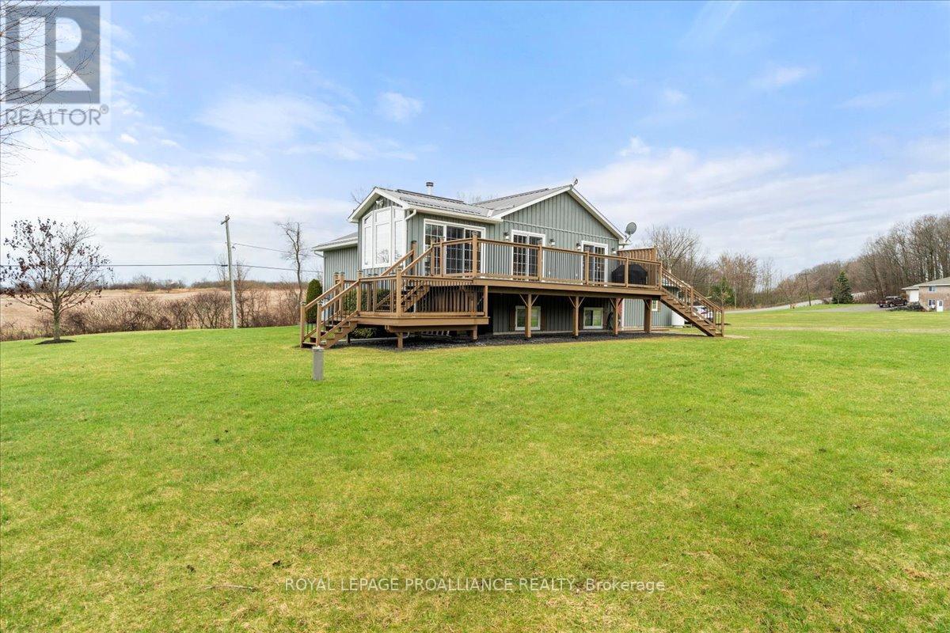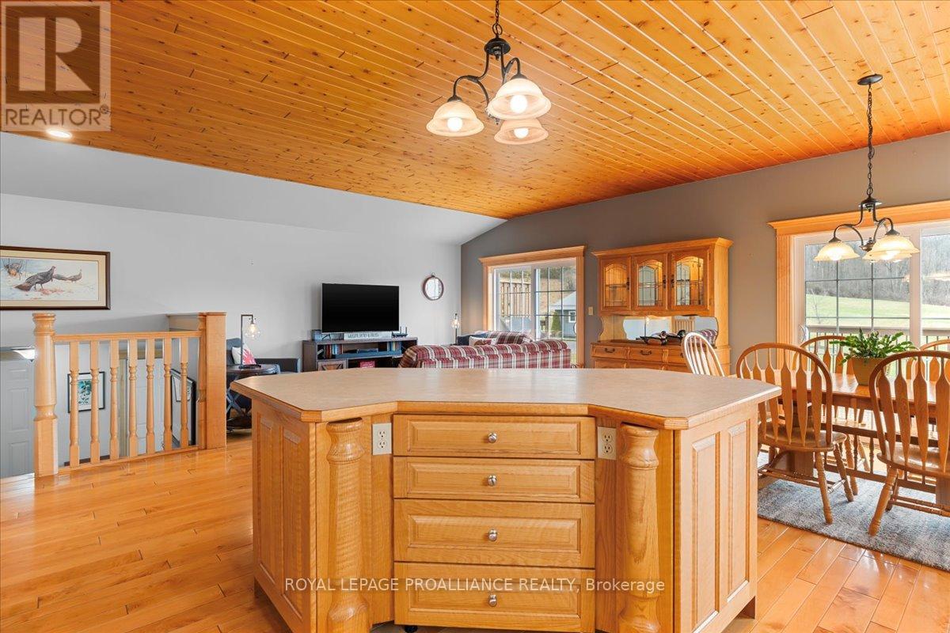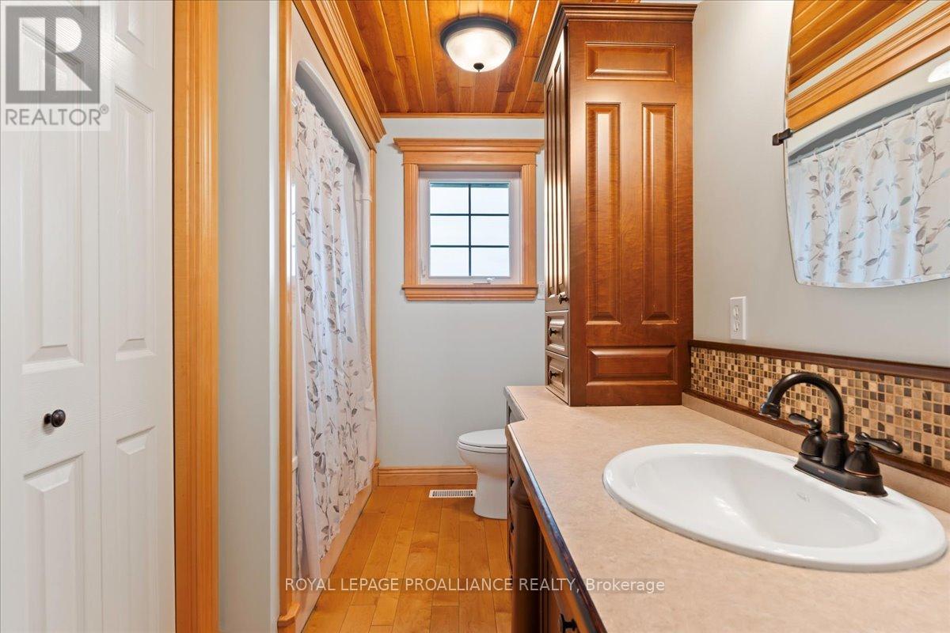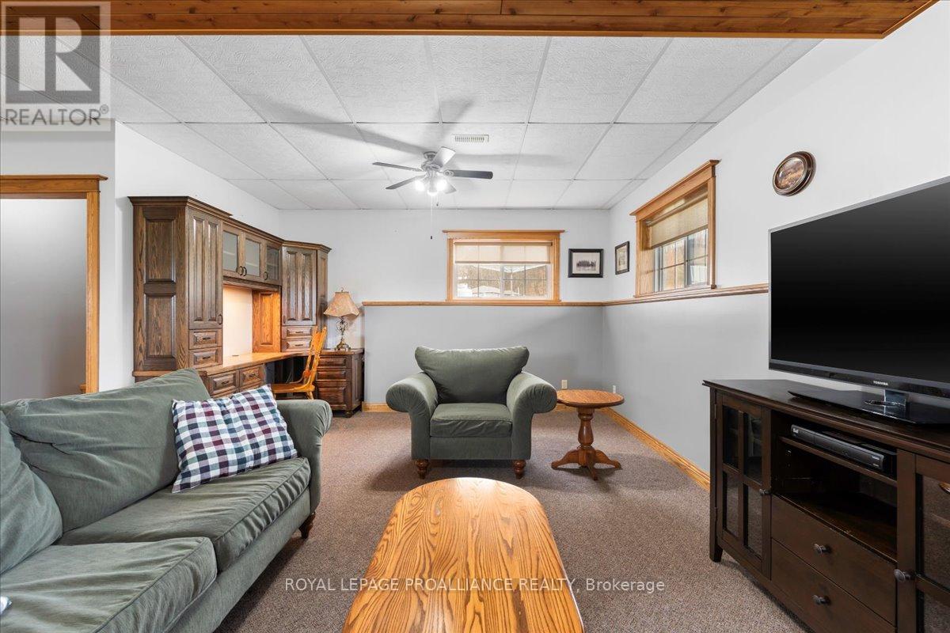4 卧室
2 浴室
1100 - 1500 sqft
Raised 平房
壁炉
中央空调, Ventilation System
风热取暖
Landscaped
$799,900
Welcome home! This charming 4 bed, 2 bath rural retreat offers peaceful family living on over an acre, yet is just minutes to Trenton, Brighton & the 401. Enjoy a bright open kitchen, sun room, grand deck, and a large basement with suspended ceilings including rec room with a wood-stove (2024 certified). The property boasts a double garage (doors-10ft wide, 8 feet high) and a large insulated workshop with heat & power. Recent updates include furnace 2022 (serviced in 2025), HRV cleaned 2024, central vac 2022, steel roof 2018, house stained 2022, workshop furnace 2021, and septic pumped 2024. Worry free with a sump pump and gravity fed system. Generac generator included in the sale. Close to schools, on a bus route and near Timber Ridge Golf course, with fantastic, private views. (id:43681)
Open House
现在这个房屋大家可以去Open House参观了!
开始于:
2:00 pm
结束于:
3:00 pm
房源概要
|
MLS® Number
|
X12097828 |
|
房源类型
|
民宅 |
|
社区名字
|
Murray Ward |
|
社区特征
|
School Bus |
|
特征
|
Rolling, Conservation/green Belt, Sump Pump |
|
总车位
|
10 |
|
结构
|
Deck, Patio(s), Workshop |
详 情
|
浴室
|
2 |
|
地上卧房
|
2 |
|
地下卧室
|
2 |
|
总卧房
|
4 |
|
Age
|
16 To 30 Years |
|
公寓设施
|
Canopy |
|
家电类
|
Garage Door Opener Remote(s), Central Vacuum, Water Heater, Water Softener, Water Treatment, Blinds, 洗碗机, 烘干机, Freezer, 微波炉, 炉子, 洗衣机, 冰箱 |
|
建筑风格
|
Raised Bungalow |
|
地下室进展
|
已装修 |
|
地下室类型
|
全完工 |
|
Ceiling Type
|
Suspended Ceiling |
|
施工种类
|
独立屋 |
|
空调
|
Central Air Conditioning, Ventilation System |
|
外墙
|
木头 |
|
Fire Protection
|
Smoke Detectors |
|
壁炉
|
有 |
|
壁炉类型
|
木头stove |
|
地基类型
|
Unknown |
|
客人卫生间(不包含洗浴)
|
1 |
|
供暖方式
|
Propane |
|
供暖类型
|
压力热风 |
|
储存空间
|
1 |
|
内部尺寸
|
1100 - 1500 Sqft |
|
类型
|
独立屋 |
|
Utility Power
|
Generator |
|
设备间
|
Drilled Well |
车 位
土地
|
英亩数
|
无 |
|
Landscape Features
|
Landscaped |
|
污水道
|
Septic System |
|
土地深度
|
250 Ft ,1 In |
|
土地宽度
|
200 Ft ,1 In |
|
不规则大小
|
200.1 X 250.1 Ft |
|
规划描述
|
Rr |
房 间
| 楼 层 |
类 型 |
长 度 |
宽 度 |
面 积 |
|
地下室 |
第三卧房 |
4.43 m |
3.22 m |
4.43 m x 3.22 m |
|
地下室 |
Bedroom 4 |
4.39 m |
3.18 m |
4.39 m x 3.18 m |
|
地下室 |
家庭房 |
5.35 m |
7.41 m |
5.35 m x 7.41 m |
|
地下室 |
其它 |
2.77 m |
3.14 m |
2.77 m x 3.14 m |
|
地下室 |
设备间 |
3.06 m |
3.03 m |
3.06 m x 3.03 m |
|
一楼 |
厨房 |
3.45 m |
3.85 m |
3.45 m x 3.85 m |
|
一楼 |
门厅 |
5.14 m |
2.39 m |
5.14 m x 2.39 m |
|
一楼 |
浴室 |
2.28 m |
0.92 m |
2.28 m x 0.92 m |
|
一楼 |
浴室 |
2.1 m |
3.72 m |
2.1 m x 3.72 m |
|
一楼 |
卧室 |
4.05 m |
3.72 m |
4.05 m x 3.72 m |
|
一楼 |
第二卧房 |
4.04 m |
3.72 m |
4.04 m x 3.72 m |
|
一楼 |
餐厅 |
3.06 m |
3.85 m |
3.06 m x 3.85 m |
|
一楼 |
客厅 |
6.52 m |
3.72 m |
6.52 m x 3.72 m |
|
一楼 |
洗衣房 |
2.91 m |
2.58 m |
2.91 m x 2.58 m |
|
一楼 |
Sunroom |
2.93 m |
3.58 m |
2.93 m x 3.58 m |
https://www.realtor.ca/real-estate/28201324/17266-telephone-road-quinte-west-murray-ward-murray-ward


