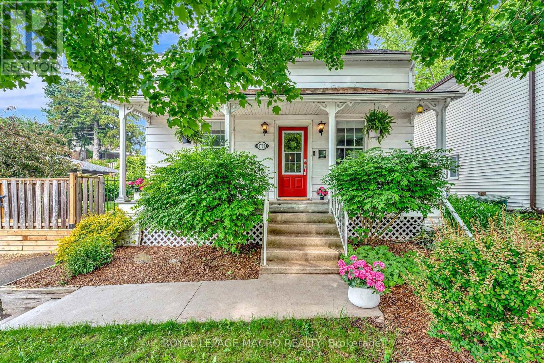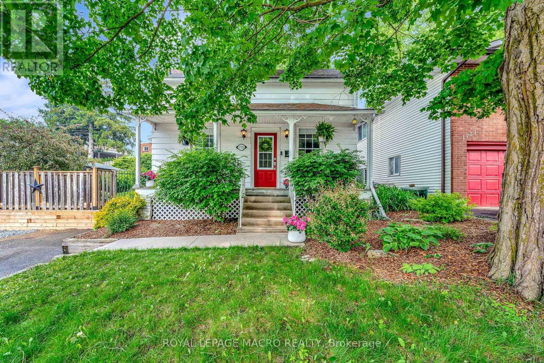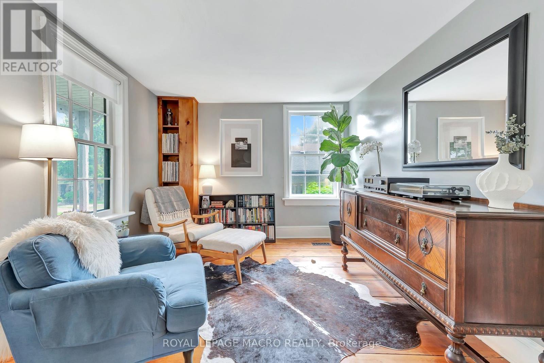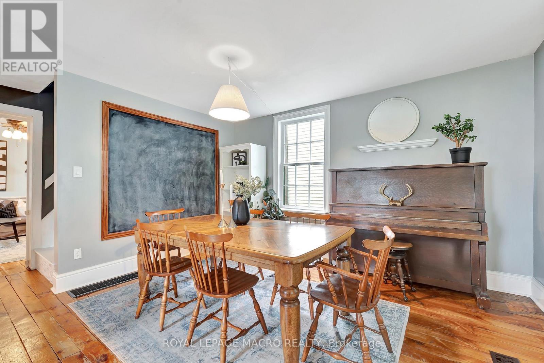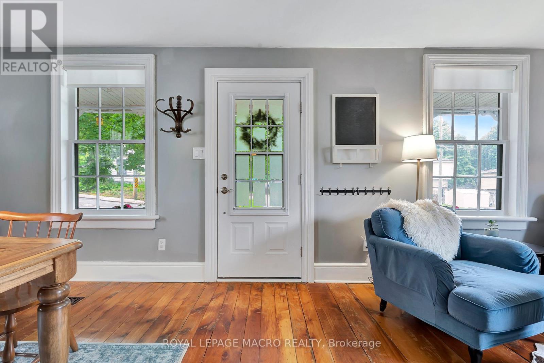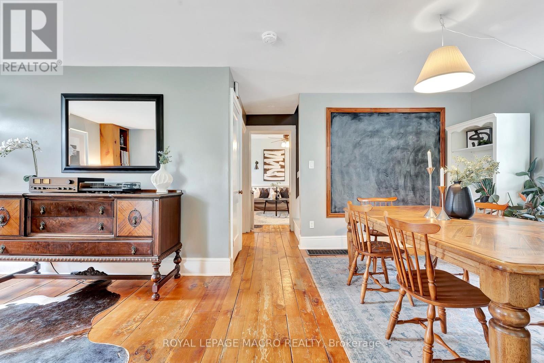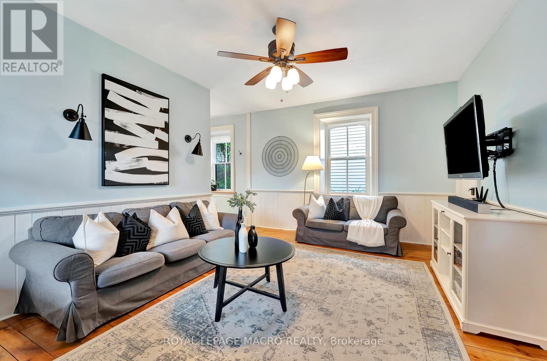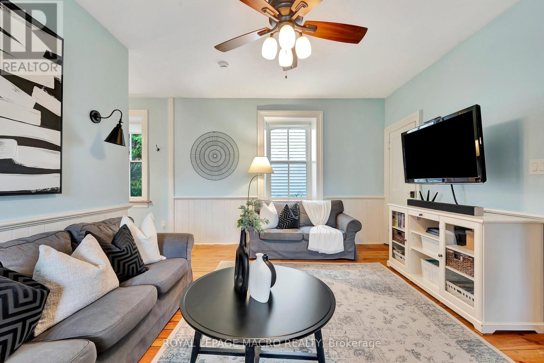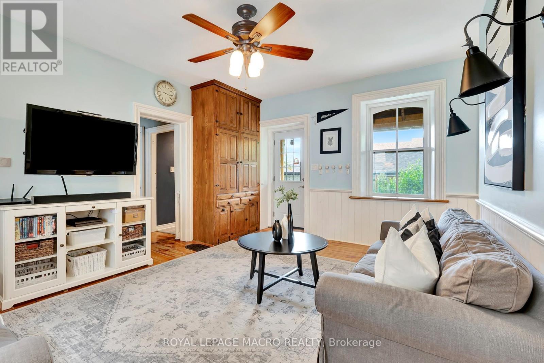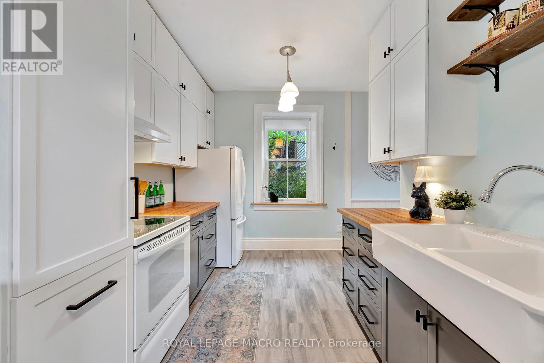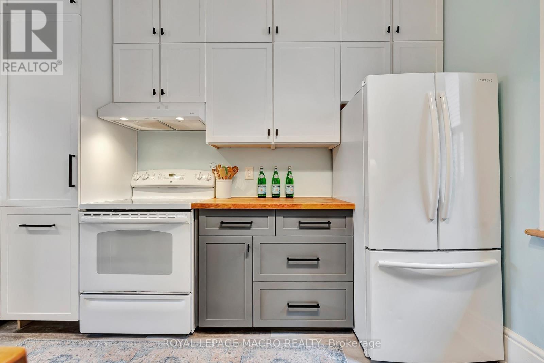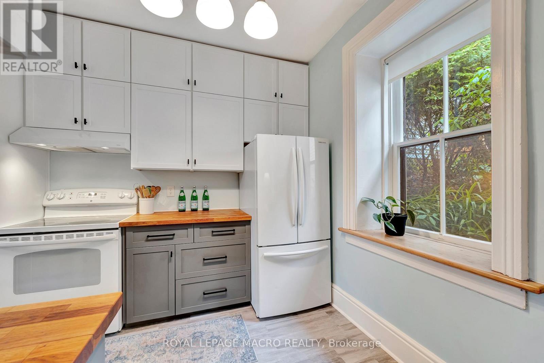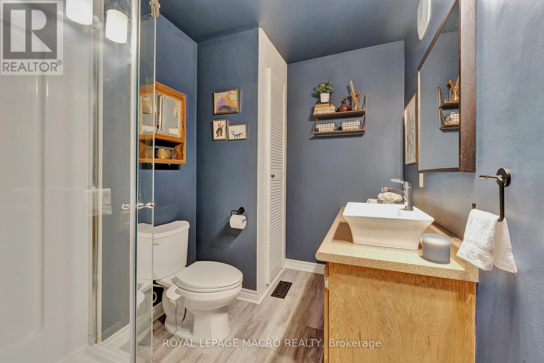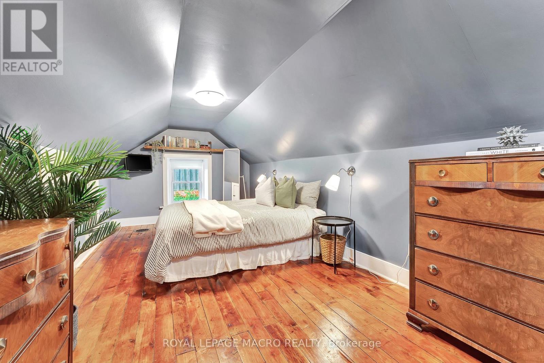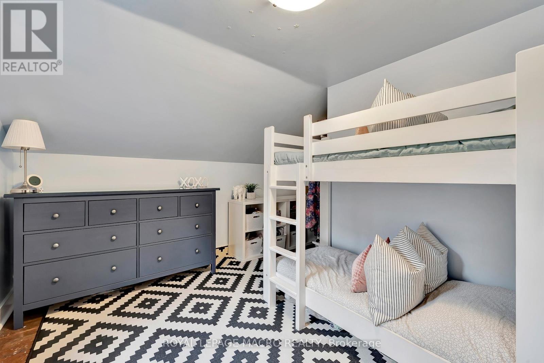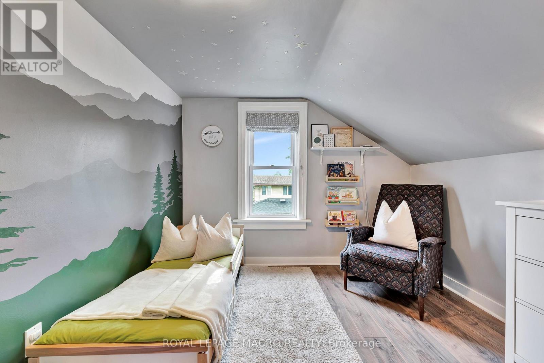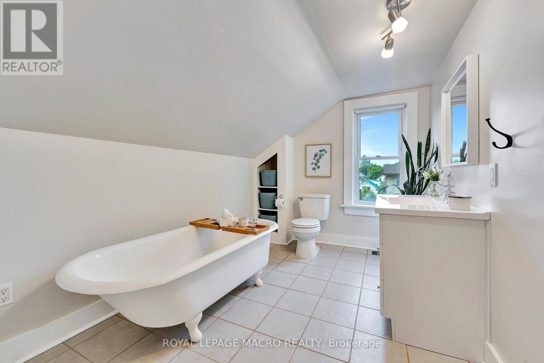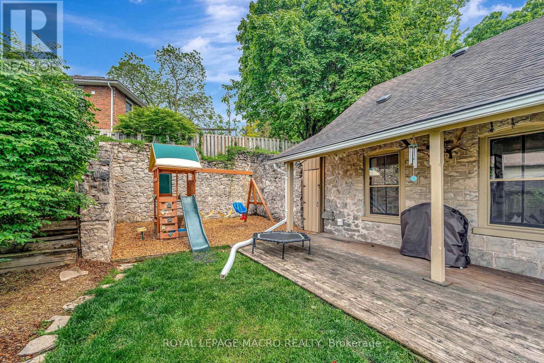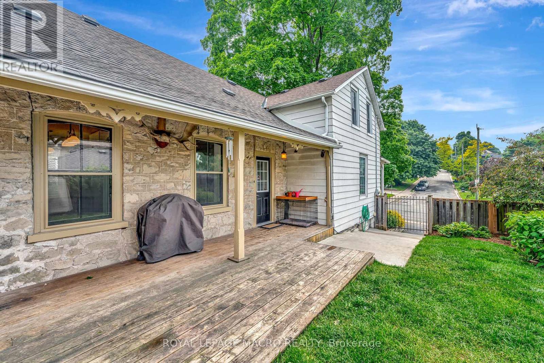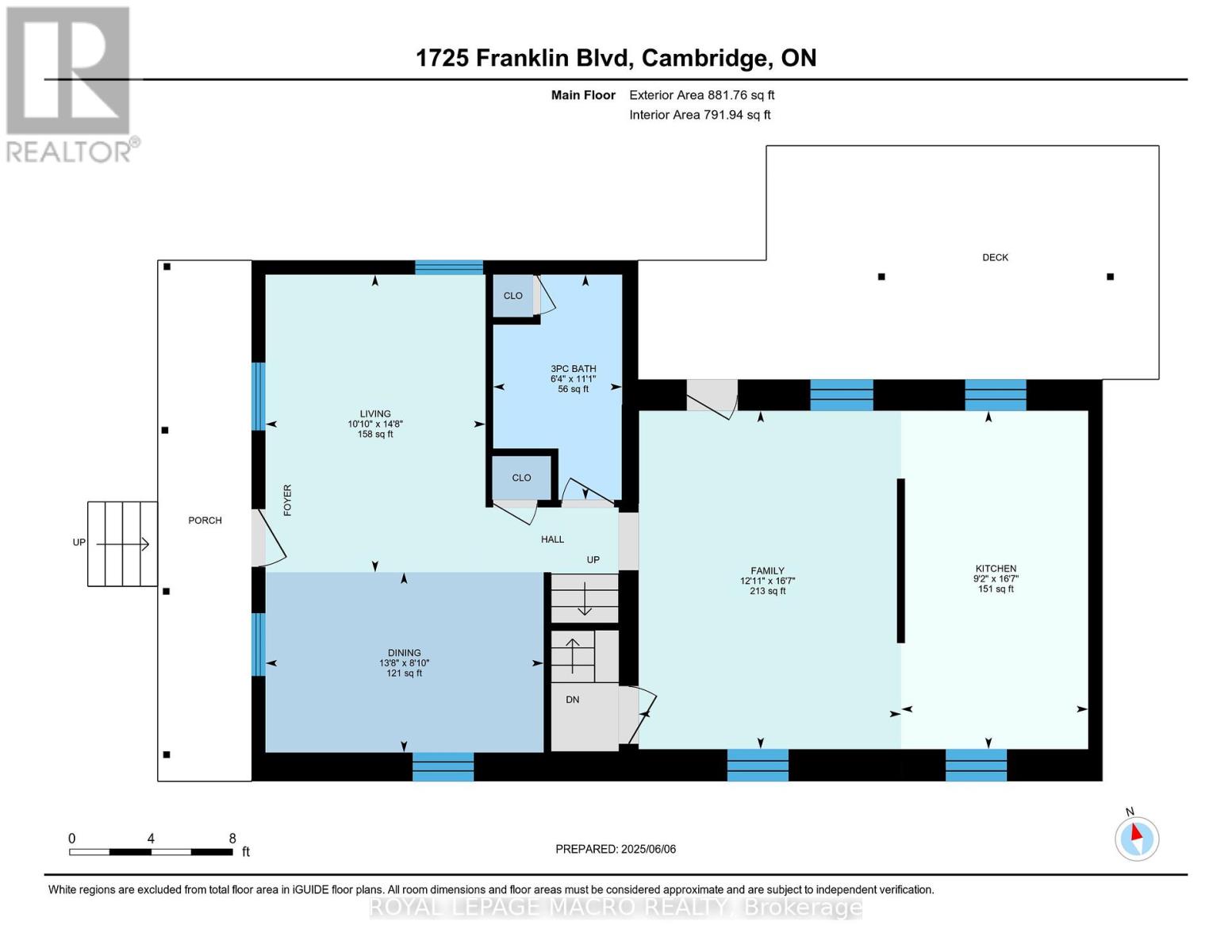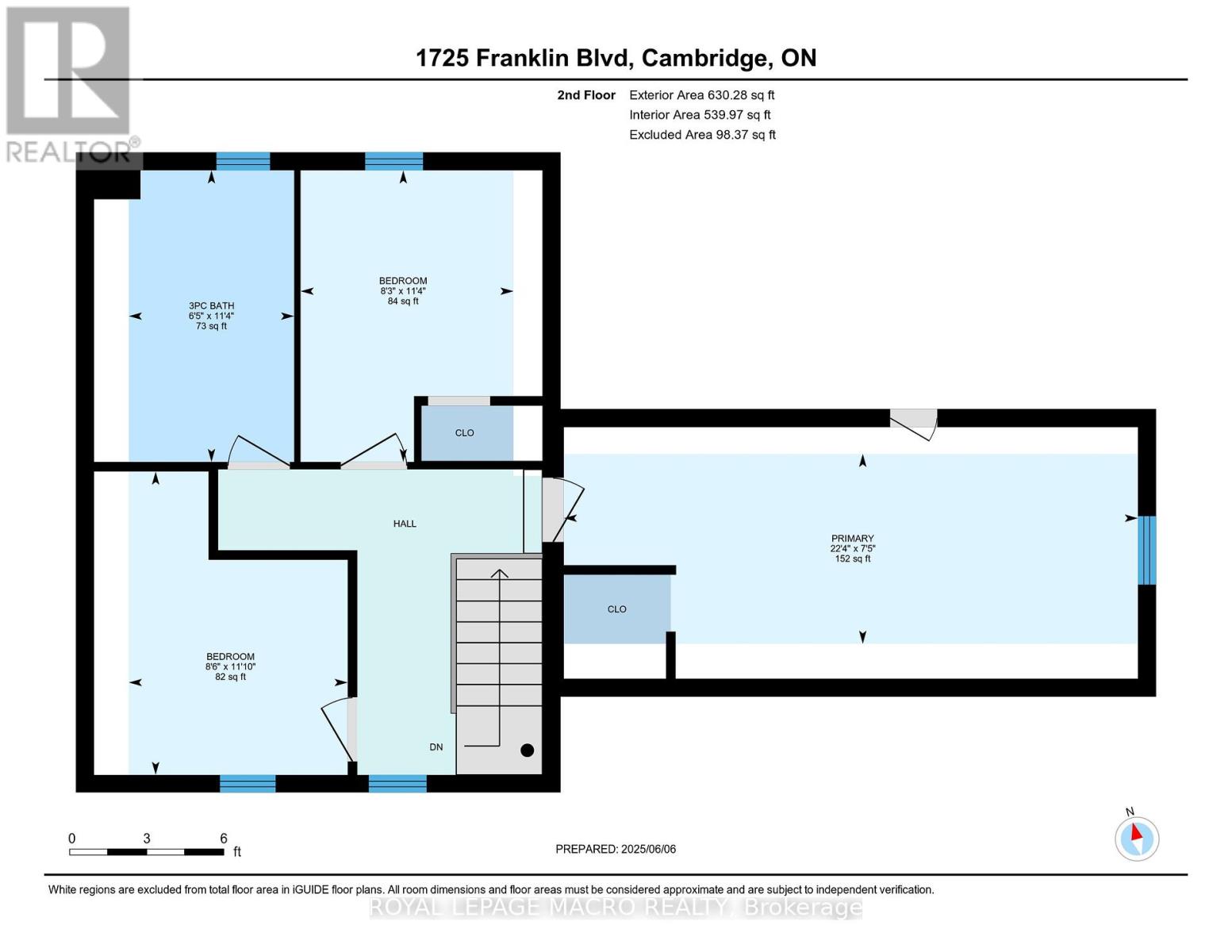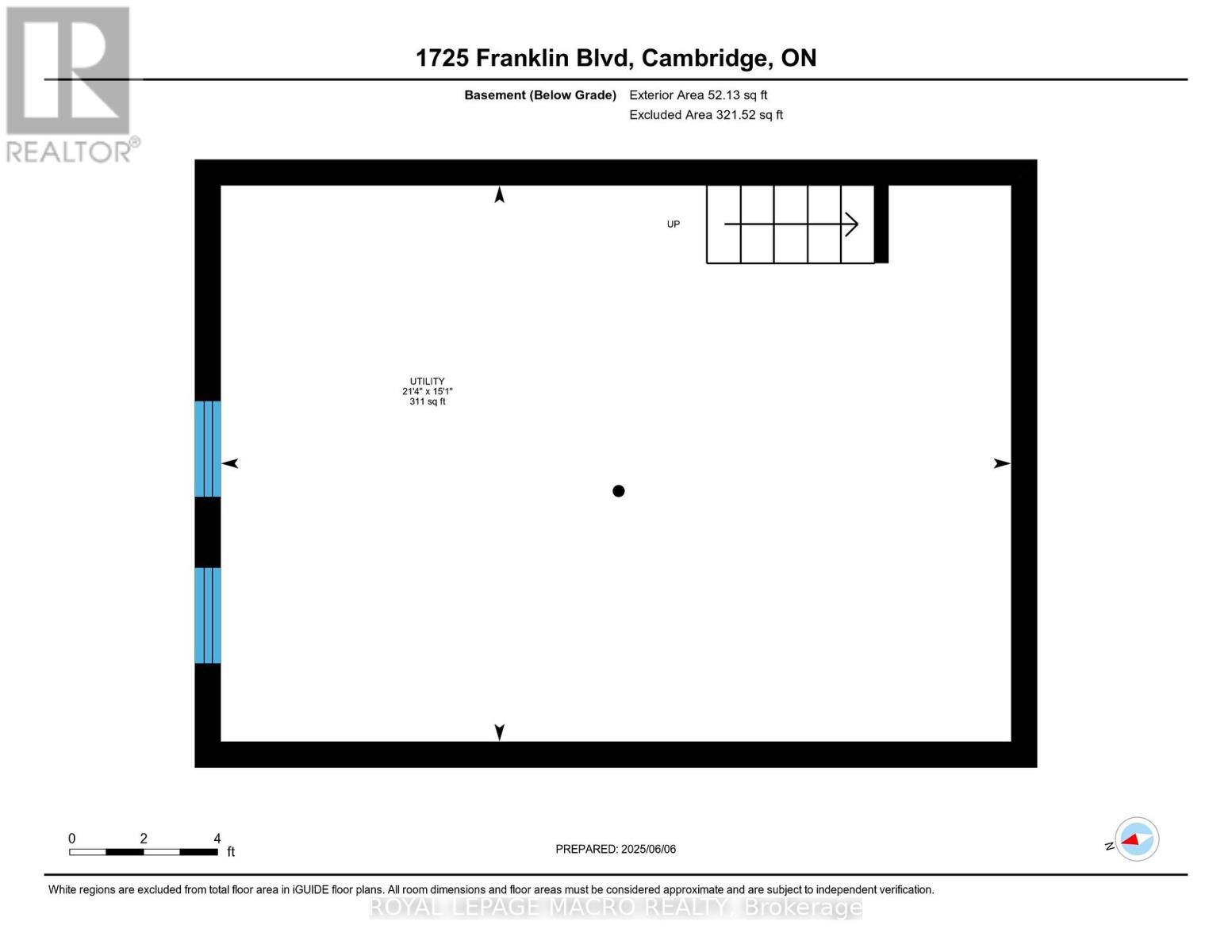3 卧室
2 浴室
1500 - 2000 sqft
中央空调
风热取暖
Landscaped
$599,900
Step into a home that offers not just more space, but more opportunity. With over 1,500 square feet of living space, this 1.5-storey home is a great fit for first-time buyers or those moving up from a smaller space like a condo or townhouse and want to be free of the burden of condo fees. Whether you're growing your family, setting up a home office, or simply looking for more room to enjoy daily life, this home delivers comfort and flexibility. Inside, you'll find 3 bedrooms and 2 full bathrooms. The layout includes a cozy front living room, perfect for reading, music, or a quiet coffee, and a spacious family room ideal for movie nights or game days. The newly renovated kitchen, located at the back of the home, is filled with natural light from large windows on either side and offers plenty of space to cook and gather. Outside, enjoy a private backyard that offers space to relax, play, entertain, or garden. Its a rare find for those used to shared outdoor spaces and a big plus for anyone craving a bit more privacy and breathing room. Located just a short walk from Hespeler's historic downtown, you're close to shops, cafes, parks, schools, and the public library. And with easy access to Highway 401 and nearby amenities in Cambridge, everything you need is within reach. This is more than just a house it's a chance to step into a new chapter with space to live, grow, and thrive. (id:43681)
房源概要
|
MLS® Number
|
X12213230 |
|
房源类型
|
民宅 |
|
附近的便利设施
|
公园, 公共交通, 学校, 礼拜场所 |
|
社区特征
|
社区活动中心 |
|
设备类型
|
热水器 |
|
特征
|
无地毯 |
|
总车位
|
2 |
|
租赁设备类型
|
热水器 |
|
结构
|
Porch, Patio(s) |
详 情
|
浴室
|
2 |
|
地上卧房
|
3 |
|
总卧房
|
3 |
|
家电类
|
Water Softener |
|
地下室进展
|
已完成 |
|
地下室类型
|
N/a (unfinished) |
|
施工种类
|
独立屋 |
|
空调
|
中央空调 |
|
外墙
|
铝壁板 |
|
地基类型
|
石 |
|
供暖方式
|
天然气 |
|
供暖类型
|
压力热风 |
|
储存空间
|
2 |
|
内部尺寸
|
1500 - 2000 Sqft |
|
类型
|
独立屋 |
|
设备间
|
市政供水 |
车 位
土地
|
英亩数
|
无 |
|
土地便利设施
|
公园, 公共交通, 学校, 宗教场所 |
|
Landscape Features
|
Landscaped |
|
污水道
|
Sanitary Sewer |
|
土地深度
|
85 Ft |
|
土地宽度
|
49 Ft |
|
不规则大小
|
49 X 85 Ft |
房 间
| 楼 层 |
类 型 |
长 度 |
宽 度 |
面 积 |
|
二楼 |
卧室 |
2.25 m |
6.81 m |
2.25 m x 6.81 m |
|
二楼 |
第二卧房 |
3.46 m |
2.53 m |
3.46 m x 2.53 m |
|
二楼 |
第三卧房 |
3.6 m |
2.6 m |
3.6 m x 2.6 m |
|
二楼 |
浴室 |
3.46 m |
1.96 m |
3.46 m x 1.96 m |
|
一楼 |
餐厅 |
2.7 m |
4.17 m |
2.7 m x 4.17 m |
|
一楼 |
家庭房 |
5.07 m |
3.93 m |
5.07 m x 3.93 m |
|
一楼 |
厨房 |
5.07 m |
2.8 m |
5.07 m x 2.8 m |
|
一楼 |
客厅 |
4.46 m |
3.3 m |
4.46 m x 3.3 m |
|
一楼 |
浴室 |
3.37 m |
1.93 m |
3.37 m x 1.93 m |
https://www.realtor.ca/real-estate/28452785/1725-franklin-boulevard-cambridge


