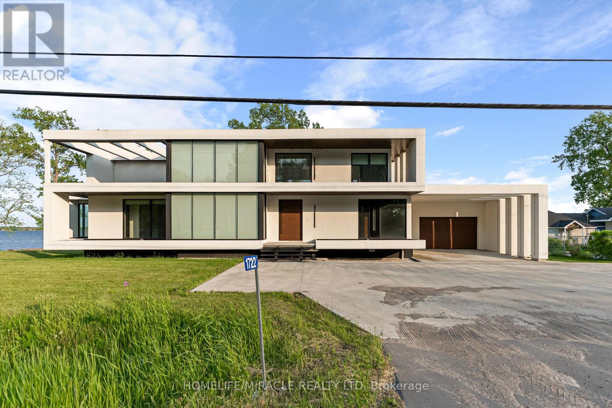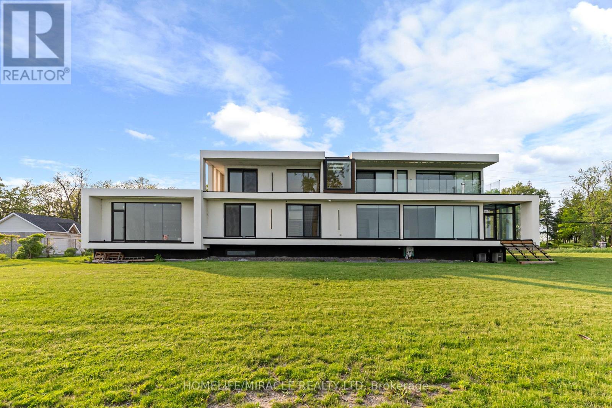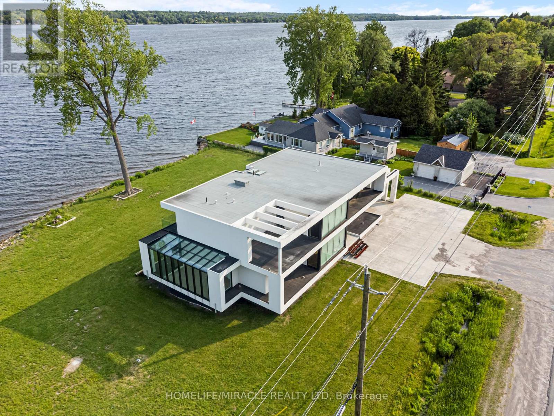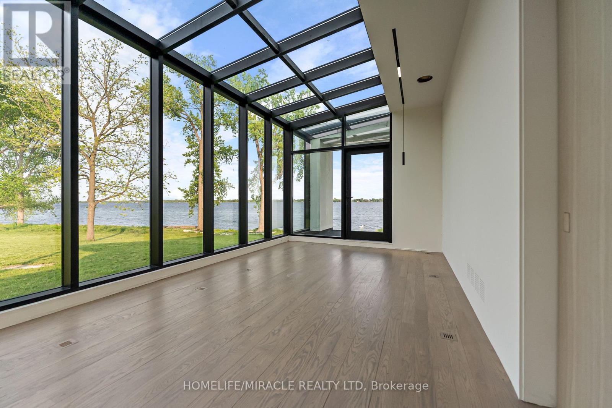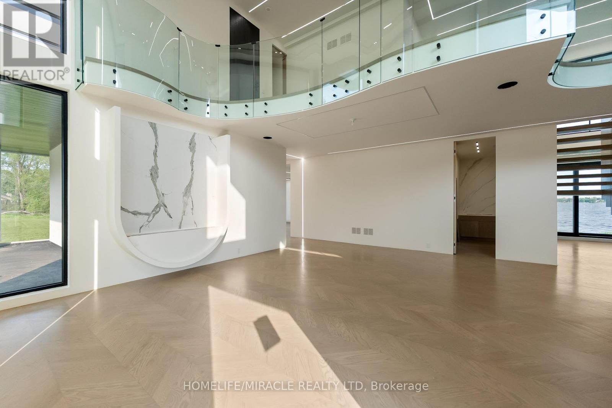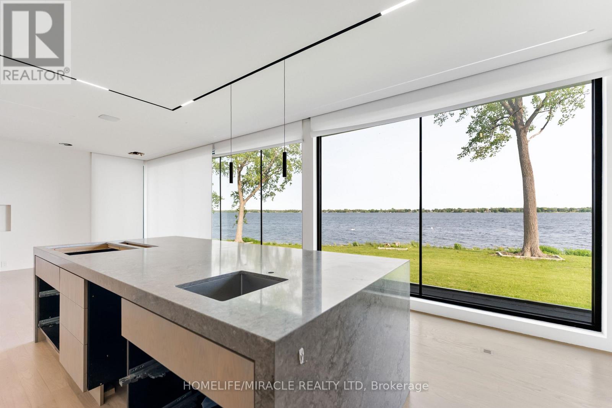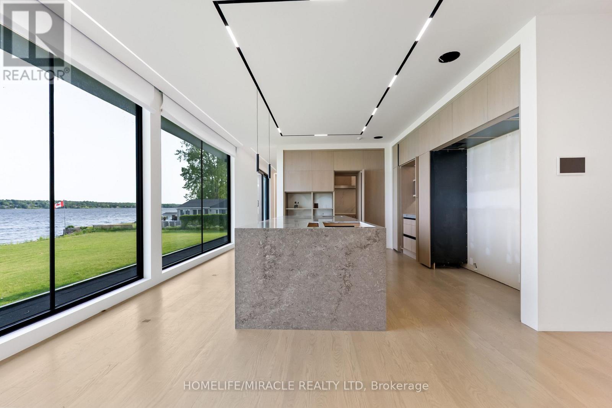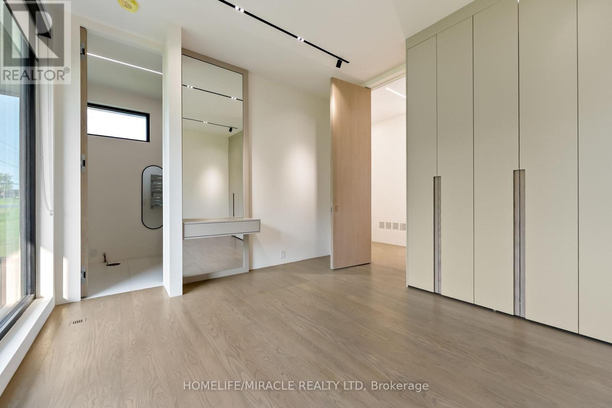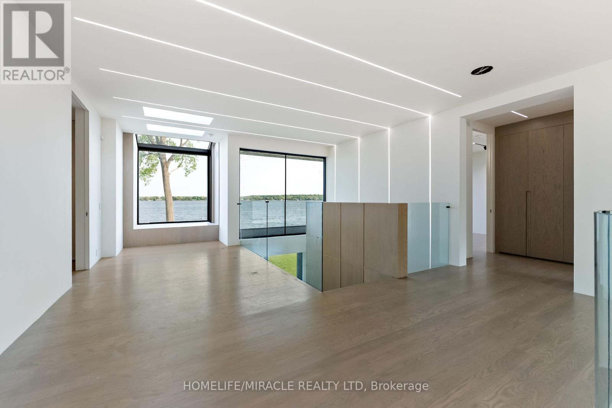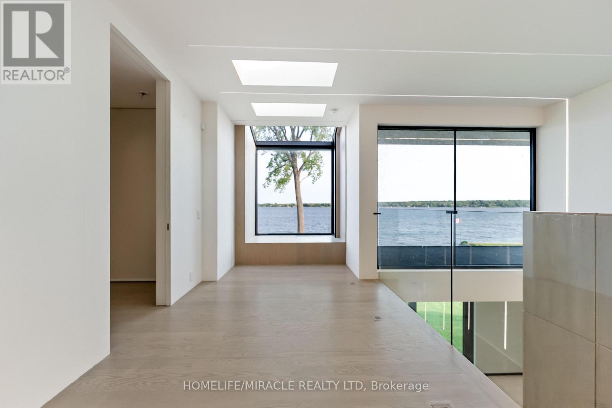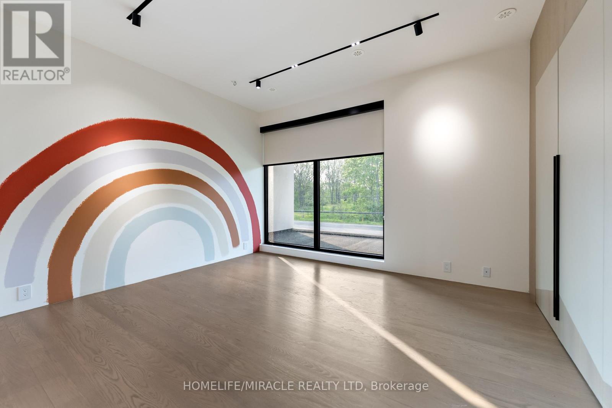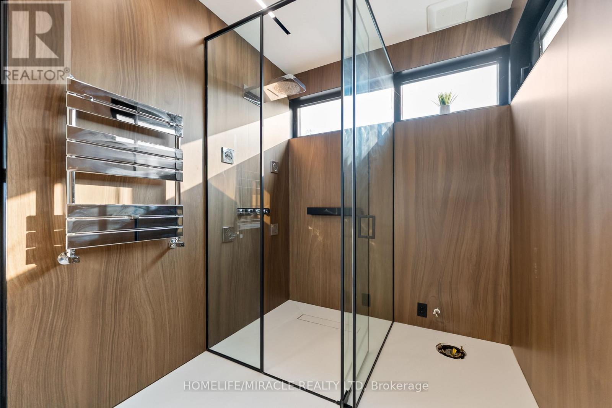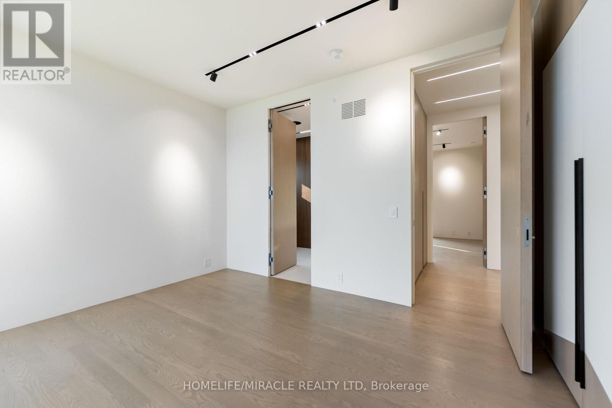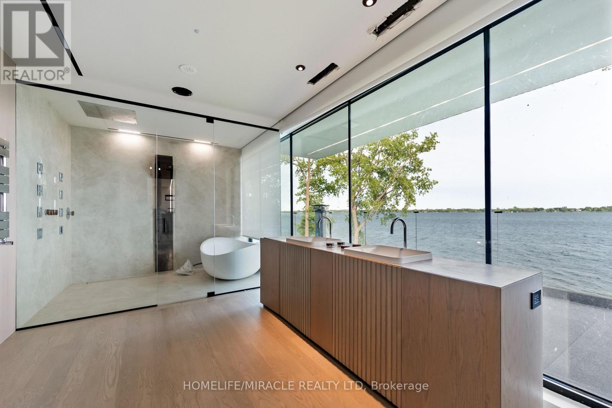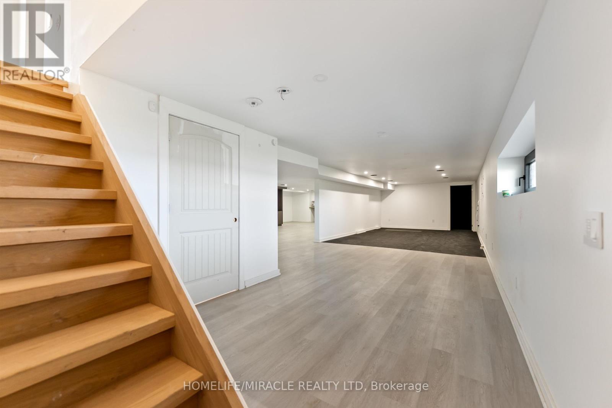6 卧室
5 浴室
5000 - 100000 sqft
中央空调
风热取暖
湖景区
$2,199,000
Experience modern luxury in this nearly 5,000 sq.ft. architectural masterpiece with breathtaking views of the Bay of Quinte. This extraordinary 6-bedroom, 5-bathroom home offers unmatched design and functionality in a serene waterfront setting-just 1.5 hours from Toronto.Soaring floor-to-ceiling windows flood the home with natural light, showcasing a dramatic floating staircase, European lighting, and imported countertops. The expansive chef's kitchen is designed for entertaining, featuring premium finishes and generous space for gatherings.Relax and unwind on your private balconies overlooking the water. The home boasts heated porcelain floors, designer bathrooms, and elegant architectural features throughout.Enjoy the convenience of a 2-car heated garage with direct access. The concrete driveway adds durability and curb appeal.Whether you're hosting guests or enjoying a quiet evening with a view, this property delivers a lifestyle of elegance and ease. EXTRAS: One-of-a-kind home, amazing water views, Smart Home integration, luxury finishes, and exceptional craftsmanship throughout. (id:43681)
房源概要
|
MLS® Number
|
X12194500 |
|
房源类型
|
民宅 |
|
附近的便利设施
|
Beach, 码头, 学校 |
|
社区特征
|
Fishing |
|
Easement
|
Unknown |
|
特征
|
Flat Site, Conservation/green Belt |
|
总车位
|
8 |
|
结构
|
Patio(s), Porch |
|
View Type
|
View, Lake View, Direct Water View |
|
Water Front Name
|
Bay Lake |
|
湖景类型
|
湖景房 |
详 情
|
浴室
|
5 |
|
地上卧房
|
5 |
|
地下卧室
|
1 |
|
总卧房
|
6 |
|
Age
|
0 To 5 Years |
|
公寓设施
|
Canopy |
|
家电类
|
窗帘 |
|
地下室进展
|
已装修 |
|
地下室类型
|
N/a (finished) |
|
施工种类
|
独立屋 |
|
空调
|
中央空调 |
|
外墙
|
灰泥 |
|
Flooring Type
|
Hardwood, Carpeted, Laminate, Tile |
|
地基类型
|
Insulated 混凝土 Forms |
|
供暖方式
|
天然气 |
|
供暖类型
|
压力热风 |
|
储存空间
|
2 |
|
内部尺寸
|
5000 - 100000 Sqft |
|
类型
|
独立屋 |
|
设备间
|
市政供水 |
车 位
土地
|
入口类型
|
Highway Access, Private Docking |
|
英亩数
|
无 |
|
土地便利设施
|
Beach, 码头, 学校 |
|
污水道
|
Septic System |
|
土地深度
|
160 Ft ,8 In |
|
土地宽度
|
515 Ft ,6 In |
|
不规则大小
|
515.5 X 160.7 Ft |
房 间
| 楼 层 |
类 型 |
长 度 |
宽 度 |
面 积 |
|
二楼 |
Bedroom 5 |
3.4 m |
3.4 m |
3.4 m x 3.4 m |
|
二楼 |
主卧 |
5.5 m |
4.59 m |
5.5 m x 4.59 m |
|
二楼 |
Bedroom 4 |
3.42 m |
3.96 m |
3.42 m x 3.96 m |
|
地下室 |
Exercise Room |
1.37 m |
4.21 m |
1.37 m x 4.21 m |
|
地下室 |
Media |
7.78 m |
4.15 m |
7.78 m x 4.15 m |
|
地下室 |
Games Room |
12.71 m |
5.58 m |
12.71 m x 5.58 m |
|
地下室 |
卧室 |
5.54 m |
3.45 m |
5.54 m x 3.45 m |
|
地下室 |
浴室 |
2.32 m |
2.01 m |
2.32 m x 2.01 m |
|
一楼 |
客厅 |
5.32 m |
5.97 m |
5.32 m x 5.97 m |
|
一楼 |
浴室 |
2.59 m |
2.39 m |
2.59 m x 2.39 m |
|
一楼 |
Office |
2.39 m |
3.36 m |
2.39 m x 3.36 m |
|
一楼 |
第二卧房 |
4.19 m |
3.88 m |
4.19 m x 3.88 m |
|
一楼 |
第三卧房 |
4.01 m |
3.87 m |
4.01 m x 3.87 m |
|
一楼 |
厨房 |
4.42 m |
4.52 m |
4.42 m x 4.52 m |
|
一楼 |
家庭房 |
5.04 m |
5.15 m |
5.04 m x 5.15 m |
|
一楼 |
Sunroom |
6.21 m |
3.53 m |
6.21 m x 3.53 m |
设备间
https://www.realtor.ca/real-estate/28412960/1722-old-highway-2-belleville



