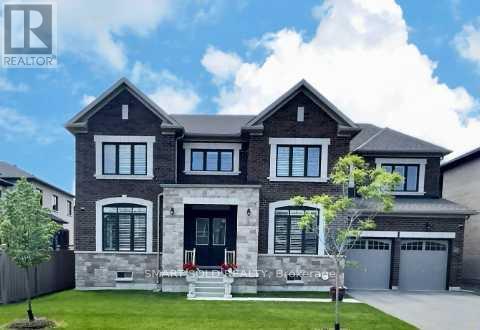5 卧室
4 浴室
3500 - 5000 sqft
壁炉
中央空调, 换气器
风热取暖
$1,878,990
Introduction of 172 Steam Whistle: 5 Bedrm detached home w/ oversize Tandem + Unfinished Bsmt (As Per Builder & MPAC 3905 Sqft + 1899 Sqft Unfinished Walk-Up Basement). A rare opportunity to own a breathtaking Ravine & Pond Area for touching your nature life, offering short-walk to a lush, mature forest and a winding stream, even golf site. This private sanctuary provides unparalleled tranquility, with secured / quieted neighbors in sight only the sounds of nature to accompany surround you. Perfect for nature enthusiasts, this secluded retreat is an ideal setting for building your dream home, even the unfinished walk-up bsmt waiting for your design, where you can enjoy peaceful walks through the woods, birdwatching, and the serenity of the flowing stream. Experience a truly unique escape from the hustle and bustle of everyday life. Just moments away, the park features a network of scenic nature trails, sporting venues, a refreshing splash pad, and a vibrant playground, ensuring there something for everyone in the family to enjoy. Whether you're seeking peaceful walks through the woods, active outdoor recreation, or a place for kids to play, this unique location offers the best of both worlds. The home boasts an abundance of natural light and open space, creating a bright and airy atmosphere in the open-concept. Next, one of sellers is decor designer for this property. She patience for this decor renovation, such as custom-made Kitchen and Servery Design, Cabinets+Maple Panels and oversize Quartz island w/double open, updated 5" White Oak at 1st / 2nd Floor(Approx. $32,000) and 24" x24" Porcelain Tile (Approx. $43,160).Short Walk to Bus Stop, St. Katharine Drexel H.S., Timber Creek Mini Golf and Conservation Area and Reservoir, Driving 5 mins to Arena Centre and Bethesda Sports Fields Community Park. Major Amenities on Stouffville Rd. Why do they sell their lovely house? They want to downsize that why all improvement like a gift - Approx. $300,000 or higher for y (id:43681)
房源概要
|
MLS® Number
|
N12214653 |
|
房源类型
|
民宅 |
|
社区名字
|
Stouffville |
|
附近的便利设施
|
学校 |
|
特征
|
Irregular Lot Size |
|
总车位
|
7 |
详 情
|
浴室
|
4 |
|
地上卧房
|
5 |
|
总卧房
|
5 |
|
Age
|
0 To 5 Years |
|
公寓设施
|
Fireplace(s) |
|
家电类
|
Garage Door Opener Remote(s), Range, Water Meter, Water Heater, 洗碗机, 烘干机, Garage Door Opener, 微波炉, 烤箱, 洗衣机, Wine Fridge, 冰箱 |
|
地下室功能
|
Separate Entrance |
|
地下室类型
|
Full |
|
施工种类
|
独立屋 |
|
空调
|
Central Air Conditioning, 换气机 |
|
外墙
|
砖 |
|
壁炉
|
有 |
|
Fireplace Total
|
1 |
|
Flooring Type
|
Hardwood, Tile, 混凝土 |
|
地基类型
|
混凝土 |
|
供暖方式
|
天然气 |
|
供暖类型
|
压力热风 |
|
储存空间
|
2 |
|
内部尺寸
|
3500 - 5000 Sqft |
|
类型
|
独立屋 |
|
设备间
|
市政供水 |
车 位
土地
|
英亩数
|
无 |
|
围栏类型
|
Fully Fenced, Fenced Yard |
|
土地便利设施
|
学校 |
|
污水道
|
Sanitary Sewer |
|
土地深度
|
85 Ft |
|
土地宽度
|
69 Ft ,6 In |
|
不规则大小
|
69.5 X 85 Ft ; 85.02 Ftx68.95 Ftx76.27 Ftx69.50 Ft |
|
地表水
|
湖泊/池塘 |
|
规划描述
|
Single Family Residence |
房 间
| 楼 层 |
类 型 |
长 度 |
宽 度 |
面 积 |
|
二楼 |
Bedroom 4 |
3.96 m |
4.36 m |
3.96 m x 4.36 m |
|
二楼 |
Loft |
3.7 m |
2.74 m |
3.7 m x 2.74 m |
|
二楼 |
主卧 |
3.96 m |
5.99 m |
3.96 m x 5.99 m |
|
二楼 |
主卧 |
3.65 m |
4.57 m |
3.65 m x 4.57 m |
|
二楼 |
第二卧房 |
3.96 m |
4.36 m |
3.96 m x 4.36 m |
|
二楼 |
第三卧房 |
3.96 m |
3.96 m |
3.96 m x 3.96 m |
|
地下室 |
其它 |
14.9 m |
11.58 m |
14.9 m x 11.58 m |
|
一楼 |
家庭房 |
4.52 m |
5.18 m |
4.52 m x 5.18 m |
|
一楼 |
厨房 |
2.7 m |
4.57 m |
2.7 m x 4.57 m |
|
一楼 |
其它 |
1.52 m |
3.96 m |
1.52 m x 3.96 m |
|
一楼 |
门厅 |
2.43 m |
3.35 m |
2.43 m x 3.35 m |
|
一楼 |
洗衣房 |
4.88 m |
1.73 m |
4.88 m x 1.73 m |
|
一楼 |
Eating Area |
4.72 m |
5.18 m |
4.72 m x 5.18 m |
|
一楼 |
餐厅 |
3.96 m |
6.09 m |
3.96 m x 6.09 m |
|
一楼 |
客厅 |
3.96 m |
6.09 m |
3.96 m x 6.09 m |
|
一楼 |
Bedroom 5 |
3.96 m |
3.3 m |
3.96 m x 3.3 m |
设备间
https://www.realtor.ca/real-estate/28456096/172-steam-whistle-drive-whitchurch-stouffville-stouffville-stouffville





