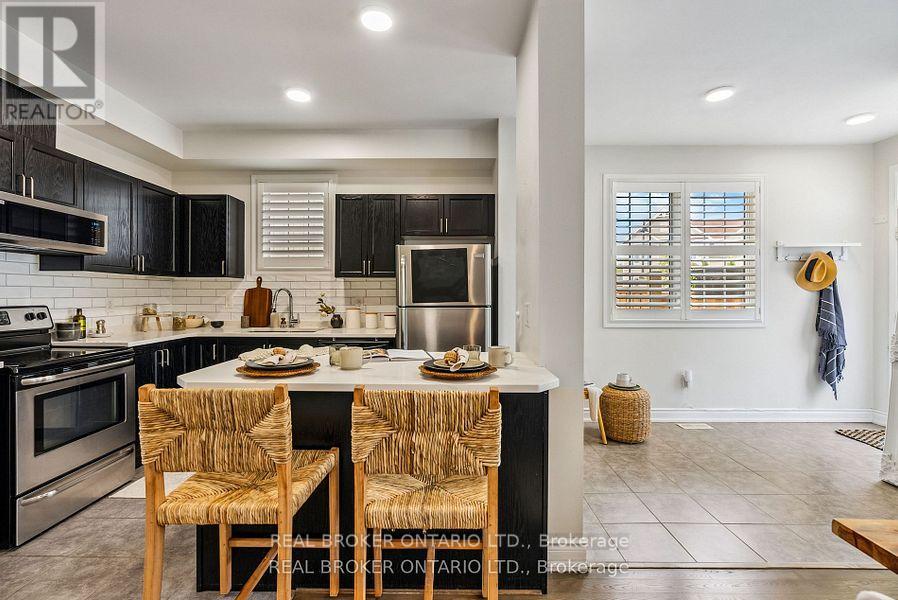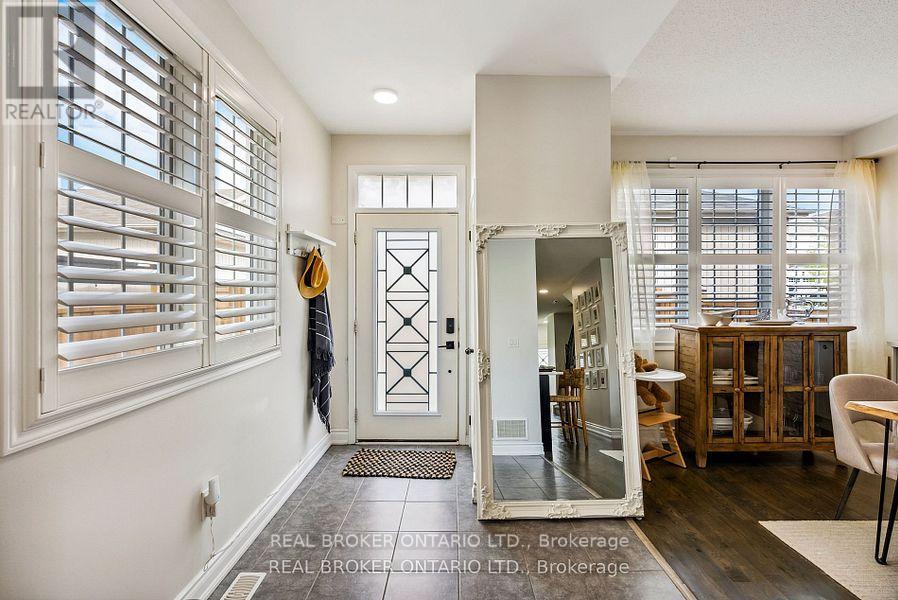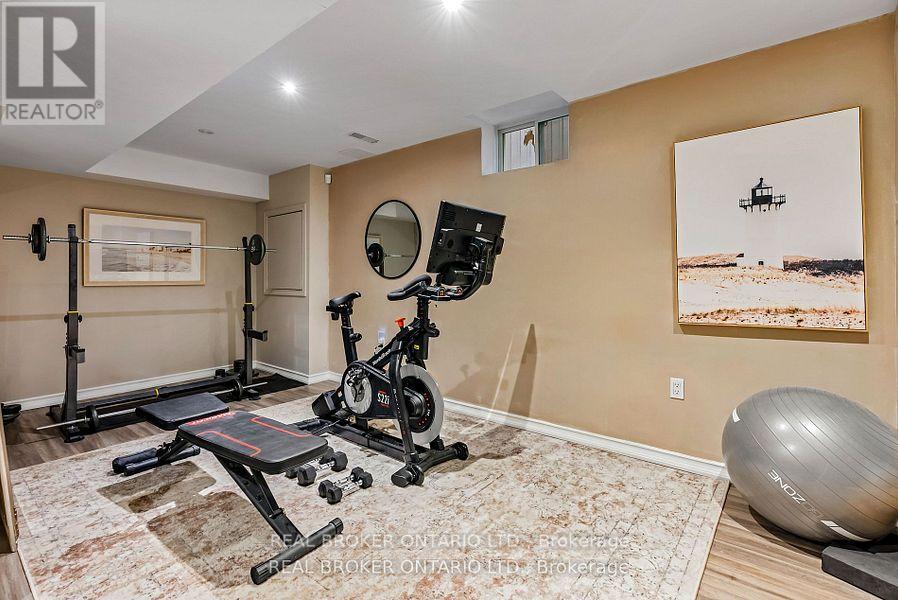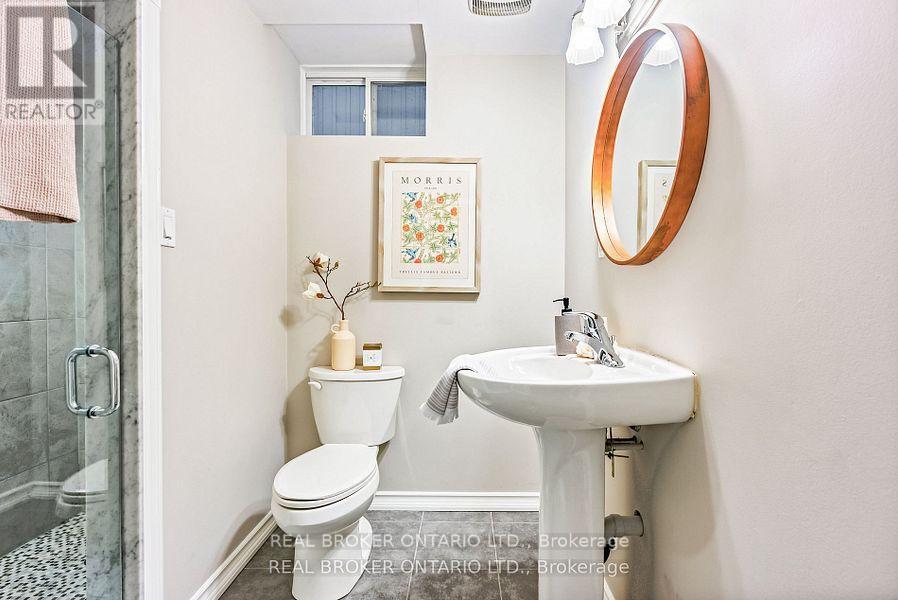4 卧室
4 浴室
1500 - 2000 sqft
壁炉
中央空调
风热取暖
$3,100 Monthly
Welcome to your new home in Bowmanville's sought-after family-friendly neighborhood, offering serene living with modern conveniences. This 2015-built residence boasts an airy open concept design with 9-foot ceilings, welcoming abundant natural light filtered through expansive windows dressed in chic California shutters. Entertain effortlessly in the newly renovated kitchen equipped with stainless steel appliances and a breakfast bar, seamlessly flowing into the inviting living/dining area warmed by a cozy gas fireplace. Step outside to the private, landscaped yard with convenient access to the garage. Unwind in the large primary bedroom featuring a spa-like ensuite and walk-in closet. You'll find laundry on the second floor as well. The finished basement provides additional entertainment space, as well as a bedroom, perfect for guests. Conveniently located near shopping, parks, schools, the 401, and future GO station. 172 McBride isn't just a house, it's a home. (id:43681)
房源概要
|
MLS® Number
|
E12184928 |
|
房源类型
|
民宅 |
|
社区名字
|
Bowmanville |
|
特征
|
In Suite Laundry |
|
总车位
|
2 |
详 情
|
浴室
|
4 |
|
地上卧房
|
3 |
|
地下卧室
|
1 |
|
总卧房
|
4 |
|
家电类
|
All, 窗帘 |
|
地下室进展
|
已装修 |
|
地下室类型
|
N/a (finished) |
|
施工种类
|
Link |
|
空调
|
中央空调 |
|
外墙
|
乙烯基壁板, 砖 |
|
壁炉
|
有 |
|
Flooring Type
|
Hardwood, Ceramic |
|
地基类型
|
砖 |
|
客人卫生间(不包含洗浴)
|
1 |
|
供暖方式
|
天然气 |
|
供暖类型
|
压力热风 |
|
储存空间
|
2 |
|
内部尺寸
|
1500 - 2000 Sqft |
|
类型
|
独立屋 |
|
设备间
|
市政供水 |
车 位
土地
|
英亩数
|
无 |
|
污水道
|
Sanitary Sewer |
|
土地深度
|
105 Ft |
|
土地宽度
|
24 Ft ,9 In |
|
不规则大小
|
24.8 X 105 Ft |
房 间
| 楼 层 |
类 型 |
长 度 |
宽 度 |
面 积 |
|
二楼 |
主卧 |
3.99 m |
3.2 m |
3.99 m x 3.2 m |
|
二楼 |
第二卧房 |
4 m |
3 m |
4 m x 3 m |
|
三楼 |
第三卧房 |
2.67 m |
2.36 m |
2.67 m x 2.36 m |
|
一楼 |
客厅 |
6.11 m |
2.97 m |
6.11 m x 2.97 m |
|
一楼 |
家庭房 |
4.9 m |
2.93 m |
4.9 m x 2.93 m |
|
一楼 |
厨房 |
3.24 m |
2.47 m |
3.24 m x 2.47 m |
|
一楼 |
Eating Area |
2.51 m |
2.1 m |
2.51 m x 2.1 m |
https://www.realtor.ca/real-estate/28392087/172-mcbride-avenue-n-clarington-bowmanville-bowmanville



























