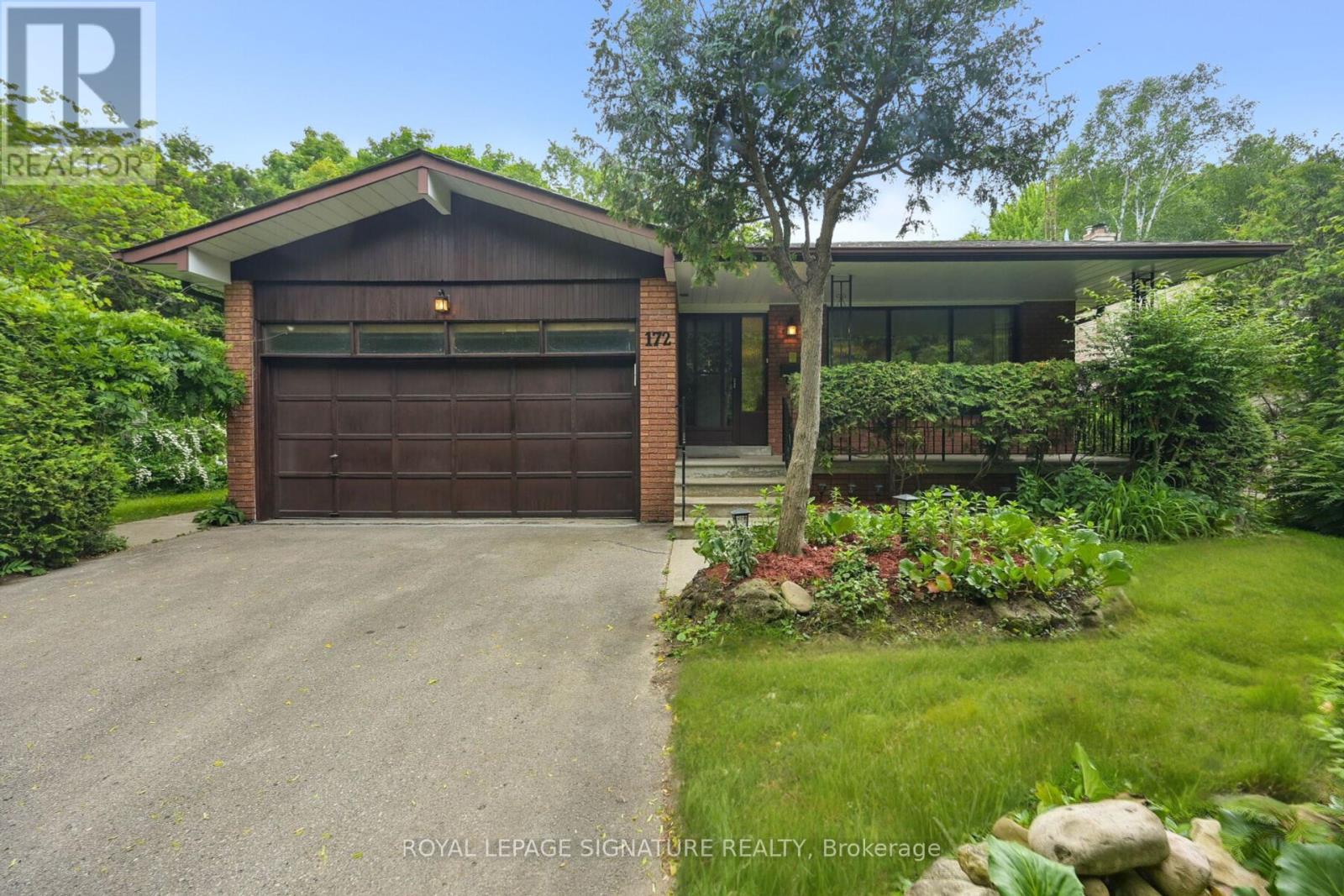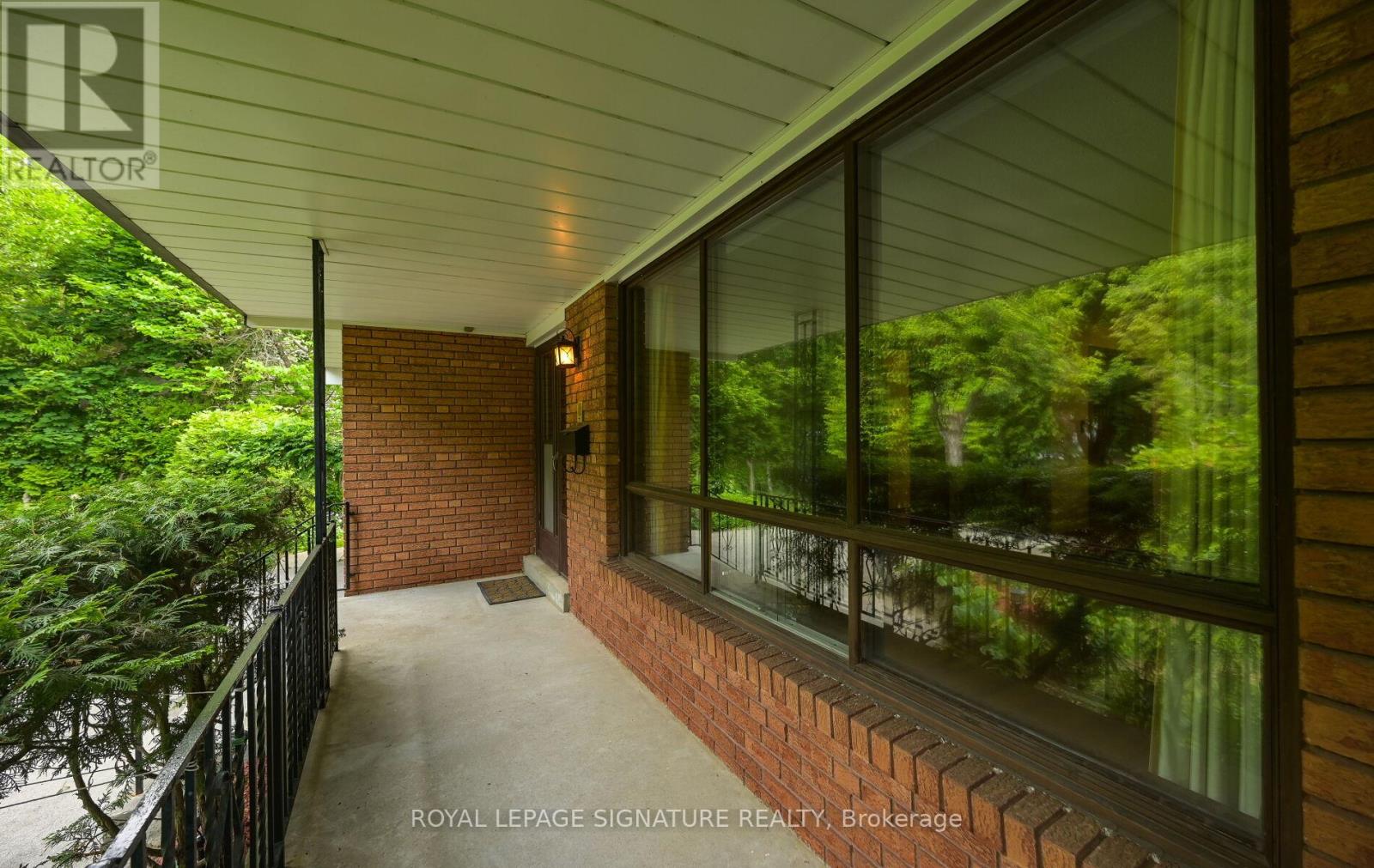4 卧室
3 浴室
2000 - 2500 sqft
中央空调
风热取暖
$1,549,900
Amazing opportunity for renovators, builders, investors and first-time home buyers. Massive 88.64 x 119.75 foot lot (170. 40 east side depth) with a private backyard oasis. Seize the chance to own a detached property in the highly sought-after Mineola East neighbourhood, known for its established community and family friendly atmosphere. This spacious 4 bedroom 3 bathroom 4 level centre hall backsplit home presents a canvas ready for your creative touch. Generous sized rooms filled with tons of natural sunlight, main floor family room with fireplace and walk-out to the backyard. Huge bedrooms and ensuite bath. Massive finished basement with sauna. Unlock the possibilities and turn this into your dream home or investment. Just a short stroll to top-ranked schools, shops, restaurants and convenient transit options. Minutes to highways and Trillium Hospital. Whether you are looking to build, renovate, or invest, this is a great opportunity in a thriving neighbourhood. A must-see! (id:43681)
房源概要
|
MLS® Number
|
W12213434 |
|
房源类型
|
民宅 |
|
社区名字
|
Mineola |
|
特征
|
Irregular Lot Size, Sauna |
|
总车位
|
6 |
详 情
|
浴室
|
3 |
|
地上卧房
|
4 |
|
总卧房
|
4 |
|
家电类
|
Garage Door Opener Remote(s), Central Vacuum, 洗碗机, 烘干机, Garage Door Opener, 炉子, 洗衣机, 冰箱 |
|
地下室进展
|
已装修 |
|
地下室类型
|
N/a (finished) |
|
施工种类
|
独立屋 |
|
Construction Style Split Level
|
Backsplit |
|
空调
|
中央空调 |
|
外墙
|
砖 |
|
客人卫生间(不包含洗浴)
|
1 |
|
供暖方式
|
天然气 |
|
供暖类型
|
压力热风 |
|
内部尺寸
|
2000 - 2500 Sqft |
|
类型
|
独立屋 |
|
设备间
|
市政供水 |
车 位
土地
|
英亩数
|
无 |
|
污水道
|
Sanitary Sewer |
|
土地深度
|
119 Ft ,9 In |
|
土地宽度
|
88 Ft ,7 In |
|
不规则大小
|
88.6 X 119.8 Ft |
房 间
| 楼 层 |
类 型 |
长 度 |
宽 度 |
面 积 |
|
地下室 |
娱乐,游戏房 |
2.98 m |
2.2 m |
2.98 m x 2.2 m |
|
Lower Level |
Bedroom 4 |
1.3 m |
1.3 m |
1.3 m x 1.3 m |
|
Lower Level |
家庭房 |
2.56 m |
1.56 m |
2.56 m x 1.56 m |
|
Lower Level |
洗衣房 |
1.93 m |
0.85 m |
1.93 m x 0.85 m |
|
一楼 |
客厅 |
3.27 m |
1.6 m |
3.27 m x 1.6 m |
|
一楼 |
餐厅 |
3.27 m |
1.6 m |
3.27 m x 1.6 m |
|
一楼 |
厨房 |
2.18 m |
1.31 m |
2.18 m x 1.31 m |
|
Upper Level |
主卧 |
1.65 m |
1.41 m |
1.65 m x 1.41 m |
|
Upper Level |
第二卧房 |
1.77 m |
1.41 m |
1.77 m x 1.41 m |
|
Upper Level |
第三卧房 |
1.2 m |
1.33 m |
1.2 m x 1.33 m |
https://www.realtor.ca/real-estate/28453597/172-glenview-drive-mississauga-mineola-mineola








































