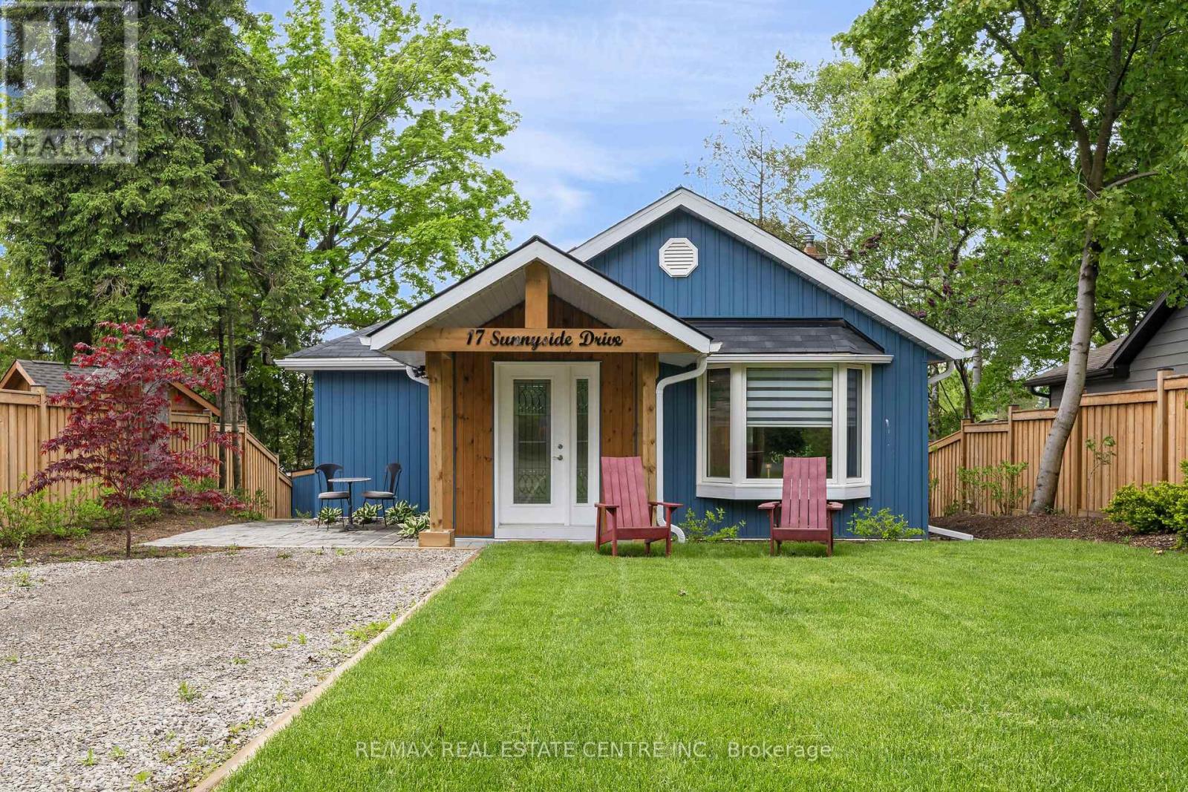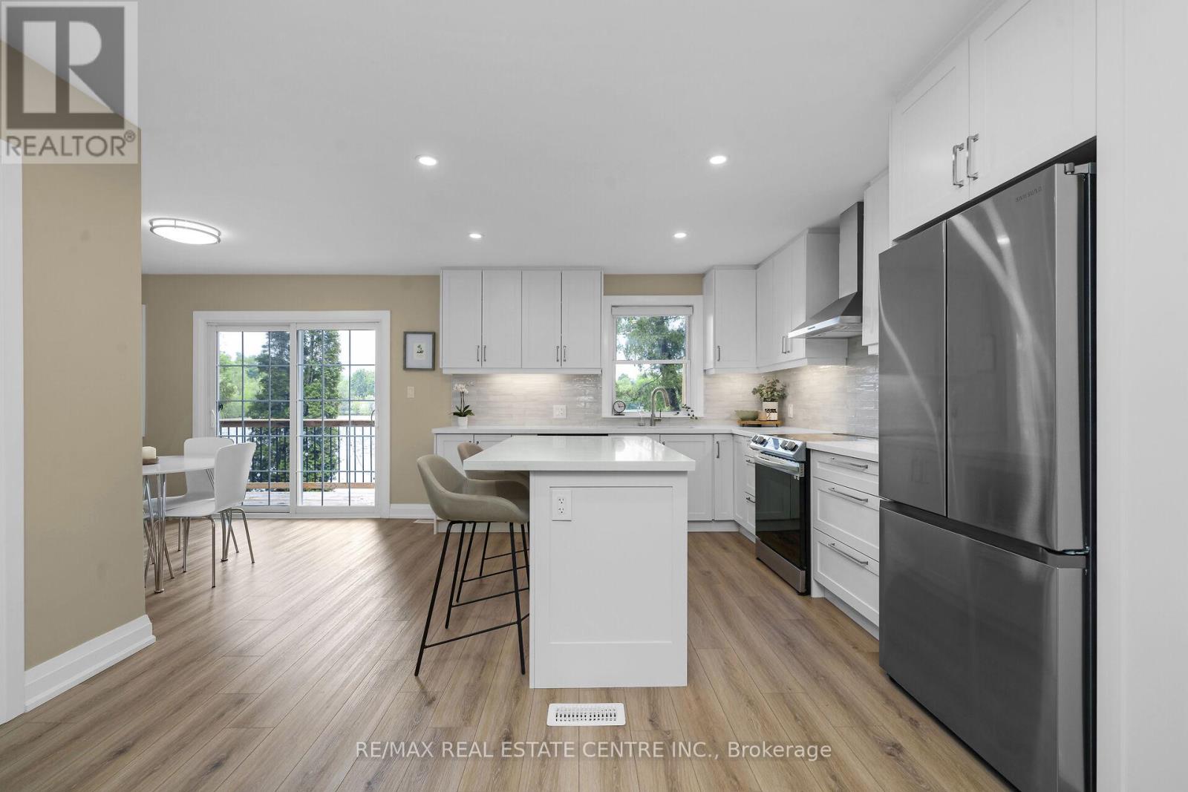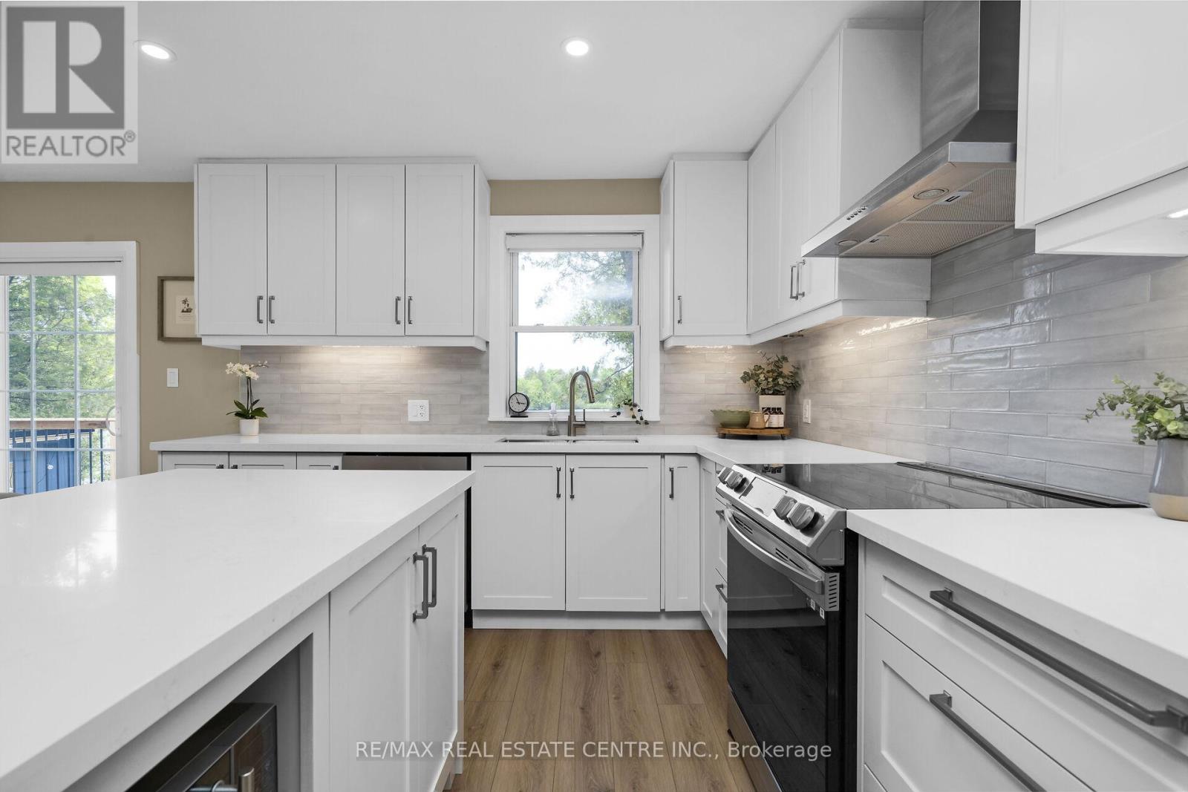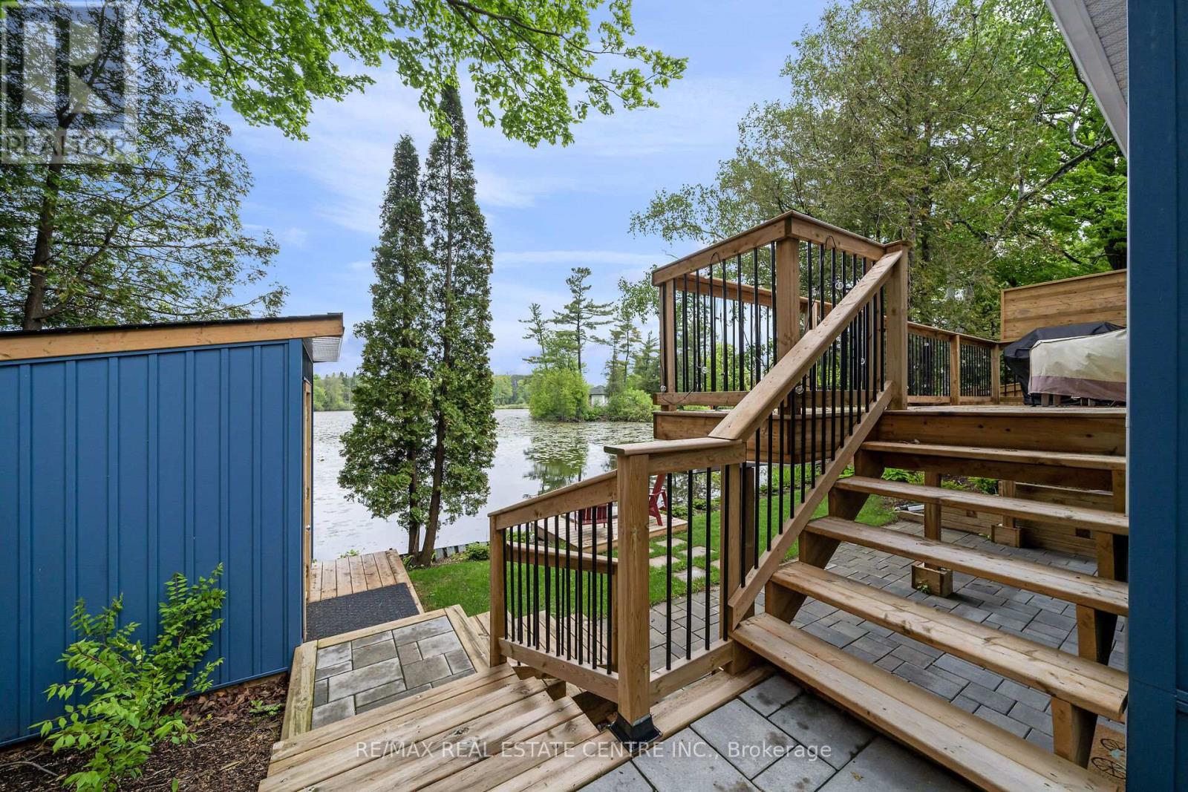2 卧室
1 浴室
700 - 1100 sqft
平房
中央空调
风热取暖
湖景区
$3,000 Monthly
Client RemarksIntroducing 17 Sunnyside in Erin, ON: a true hidden gem. This home combines modern living, unmatched convenience, and breathtaking natural beauty! This fully renovated bungalow in the heart of town promises an exceptional lifestyle.Situated in a coveted location, this delightful home boasts proximity to Downtown, ensuring you're just minutes away from charming local shops, restaurants, bakeries, a local farmers market and friendly community gatherings. But what truly sets 17 Sunnyside apart is its magnificent panoramic lake view. Step inside this amazing home where every detail has been carefully considered. The primary bedroom is a peaceful haven, offering ample space and natural light for rest and rejuvenation. The open concept design creates an inviting and versatile space, perfect for both entertaining guests and relaxing with family. Step out onto the canter levered deck with a coffee and your book and soak up the good life and the most spectacular view. Book your showing today! (id:43681)
房源概要
|
MLS® Number
|
X12185212 |
|
房源类型
|
民宅 |
|
社区名字
|
Erin |
|
Easement
|
没有 |
|
总车位
|
2 |
|
View Type
|
Unobstructed Water View |
|
Water Front Name
|
Roman Lake |
|
湖景类型
|
湖景房 |
详 情
|
浴室
|
1 |
|
地上卧房
|
1 |
|
地下卧室
|
1 |
|
总卧房
|
2 |
|
Age
|
51 To 99 Years |
|
建筑风格
|
平房 |
|
地下室进展
|
已装修 |
|
地下室功能
|
Walk Out |
|
地下室类型
|
N/a (finished) |
|
施工种类
|
独立屋 |
|
空调
|
中央空调 |
|
外墙
|
铝壁板 |
|
地基类型
|
混凝土 |
|
供暖方式
|
天然气 |
|
供暖类型
|
压力热风 |
|
储存空间
|
1 |
|
内部尺寸
|
700 - 1100 Sqft |
|
类型
|
独立屋 |
|
设备间
|
市政供水 |
车 位
土地
|
入口类型
|
Public Road |
|
英亩数
|
无 |
|
污水道
|
Septic System |
|
土地深度
|
71 Ft |
|
土地宽度
|
50 Ft |
|
不规则大小
|
50 X 71 Ft |
房 间
| 楼 层 |
类 型 |
长 度 |
宽 度 |
面 积 |
|
Lower Level |
卧室 |
2.9 m |
3.02 m |
2.9 m x 3.02 m |
|
Lower Level |
衣帽间 |
4.09 m |
3.02 m |
4.09 m x 3.02 m |
|
一楼 |
卧室 |
4.7 m |
2.95 m |
4.7 m x 2.95 m |
|
一楼 |
浴室 |
3 m |
1.5 m |
3 m x 1.5 m |
|
一楼 |
厨房 |
4.7 m |
4.06 m |
4.7 m x 4.06 m |
|
一楼 |
其它 |
2.69 m |
2.9 m |
2.69 m x 2.9 m |
|
一楼 |
客厅 |
6.27 m |
3.48 m |
6.27 m x 3.48 m |
https://www.realtor.ca/real-estate/28392739/17-sunnyside-drive-n-erin-erin



































