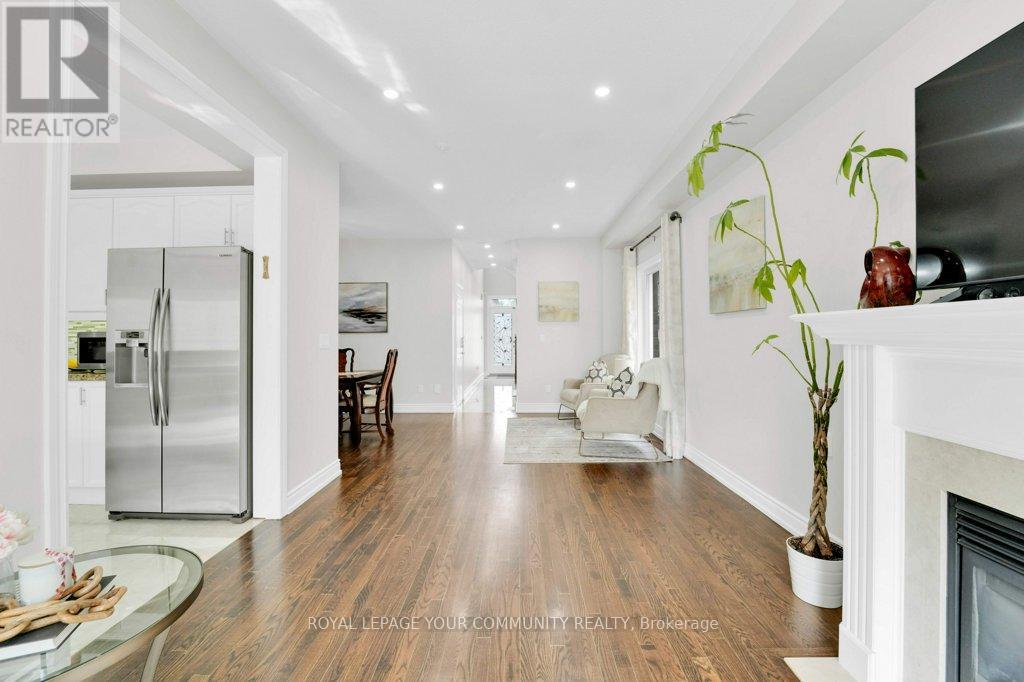4 卧室
4 浴室
2000 - 2500 sqft
壁炉
中央空调
风热取暖
$1,399,888
***Welcome To Your Dream Home In The Highly Sought-After Community Of Thornhill Woods***This Impeccably Maintained End Unit Townhome Uniquely Offers The Spaciousness And Privacy Of A Semi-Detached Home Along With The Convenience And Low-Maintenance Lifestyle Of Townhome Living. Step Inside And Be Greeted By An Expansive Open Concept Layout Where Every Detail Has Been Carefully Considered. The Bright And Airy Design Features Rich Hardwood Floors That Flow Effortlessly Throughout, Setting The Perfect Stage For Both Entertaining And Relaxed Everyday Living. The Updated Kitchen Is A Chefs Delight, Showcasing Gleaming Granite Countertops, White Cabinetry, And Top-Of-The-Line Appliances. All Bathed In Natural Light From Well-Placed Windows. Adjacent To The Kitchen, A Gas Fireplace Creates An Inviting Focal Point In The Living Area, Promising Warm Evenings Spent With Loved Ones. Designer Lighting And 9ft High Ceilings Further Accentuate The Inviting Ambience, Making This Space One That Truly Feels Like Home. Located Off The Breakfast Area Is A Custom Stone Patio Which Increases Your Living Space Outdoors. Ascend To The Second Floor Where Convenience Intertwines With Luxury. Here, A Well-Designed Laundry Area Adds Practical Ease To Daily Living, While The Primary Bedroom Suite Offers A Tranquil Retreat. Enjoy Your Own Spa-Like Sanctuary Complete With A Lavish Bathroom Featuring A Soaker Tub, Walk-In Shower, And Heated Towel Rack. Custom Closet Organizers Complete The Suite, Ensuring Every Inch Of Space Is Maximized For Comfort And Style. The Professionally Finished Basement Expands Your Living Space Even Further. Ideal For A Home Office, Recreation Room, Or Guest Suite, This Area Features A Chic 3-Piece Bath And Separate Room For Guests Upgrades Such As An Updated Furnace, Air Conditioning System, And A Recently Renewed Roof Provide Modern Efficiency And Peace Of Mind For Years To Come. (id:43681)
房源概要
|
MLS® Number
|
N12153411 |
|
房源类型
|
民宅 |
|
社区名字
|
Patterson |
|
总车位
|
4 |
详 情
|
浴室
|
4 |
|
地上卧房
|
3 |
|
地下卧室
|
1 |
|
总卧房
|
4 |
|
家电类
|
Garburator, Central Vacuum, 洗碗机, 烘干机, Garage Door Opener, Hood 电扇, Humidifier, 炉子, 洗衣机, 窗帘, 冰箱 |
|
地下室进展
|
已装修 |
|
地下室类型
|
N/a (finished) |
|
施工种类
|
附加的 |
|
空调
|
中央空调 |
|
外墙
|
砖, 石 |
|
壁炉
|
有 |
|
Flooring Type
|
Laminate, Hardwood, Porcelain Tile |
|
地基类型
|
混凝土 |
|
客人卫生间(不包含洗浴)
|
1 |
|
供暖方式
|
天然气 |
|
供暖类型
|
压力热风 |
|
储存空间
|
2 |
|
内部尺寸
|
2000 - 2500 Sqft |
|
类型
|
联排别墅 |
|
设备间
|
市政供水 |
车 位
土地
|
英亩数
|
无 |
|
污水道
|
Sanitary Sewer |
|
土地深度
|
109 Ft ,10 In |
|
土地宽度
|
27 Ft ,7 In |
|
不规则大小
|
27.6 X 109.9 Ft |
|
规划描述
|
住宅 |
房 间
| 楼 层 |
类 型 |
长 度 |
宽 度 |
面 积 |
|
二楼 |
主卧 |
6.05 m |
4.6 m |
6.05 m x 4.6 m |
|
二楼 |
第二卧房 |
4.05 m |
3.38 m |
4.05 m x 3.38 m |
|
二楼 |
第三卧房 |
4.25 m |
3.59 m |
4.25 m x 3.59 m |
|
二楼 |
洗衣房 |
1.78 m |
1.75 m |
1.78 m x 1.75 m |
|
地下室 |
娱乐,游戏房 |
5.7 m |
3.48 m |
5.7 m x 3.48 m |
|
地下室 |
卧室 |
4.24 m |
3.16 m |
4.24 m x 3.16 m |
|
地下室 |
Office |
3.89 m |
3.21 m |
3.89 m x 3.21 m |
|
一楼 |
客厅 |
8.48 m |
3.31 m |
8.48 m x 3.31 m |
|
一楼 |
家庭房 |
8.48 m |
3.31 m |
8.48 m x 3.31 m |
|
一楼 |
餐厅 |
3.25 m |
3.04 m |
3.25 m x 3.04 m |
|
一楼 |
厨房 |
3.18 m |
2.81 m |
3.18 m x 2.81 m |
|
一楼 |
Eating Area |
3.18 m |
2.83 m |
3.18 m x 2.83 m |
设备间
https://www.realtor.ca/real-estate/28323438/17-rustwood-road-vaughan-patterson-patterson






















































