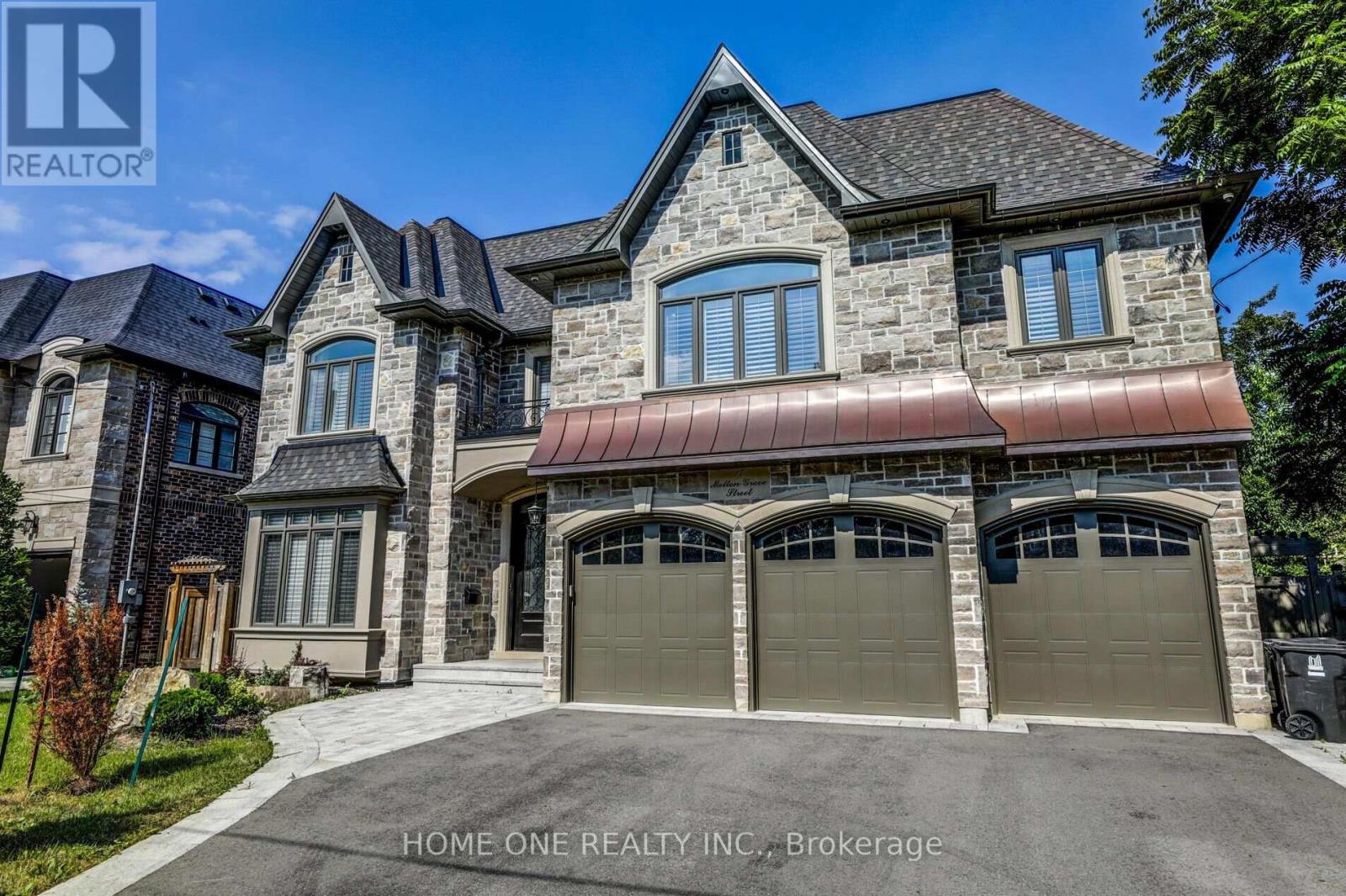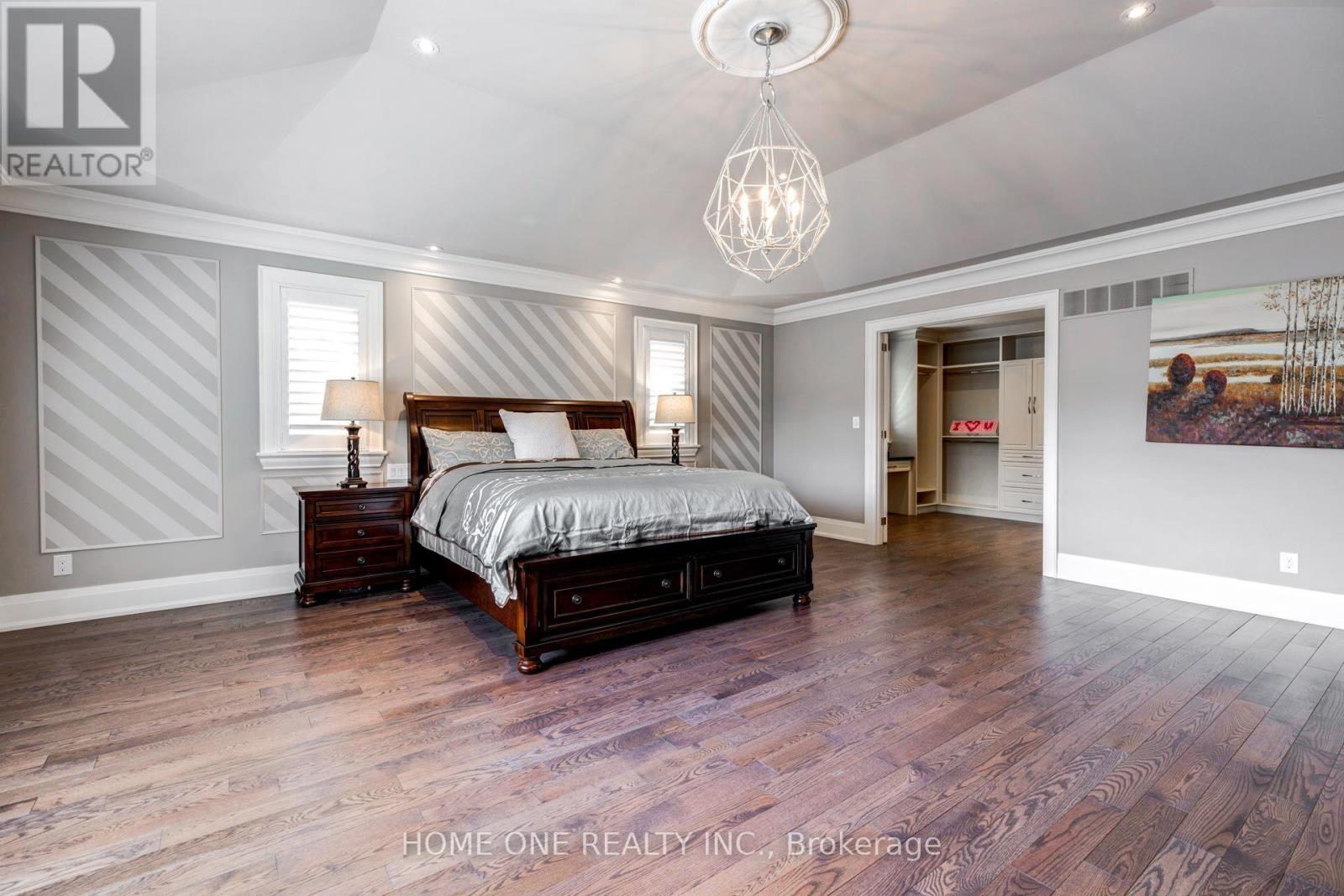5 卧室
6 浴室
3500 - 5000 sqft
壁炉
中央空调
风热取暖
$7,600 Monthly
Magnificent Masterpiece Nestled On Very Quiet Street(No Through Traffic). This Mansion Features 6000Sq Ft(Including Finished Basement). 3 Car Garage,Mn Flr 10 Ft Ceilings, 8Ft Arches/Drs,Wainscotting Main Halls. Georgeous Wrought Iron Railings. Coffered Vaulted Ceiling. Crown Mouldings. Custom Wall Units And Closet Organizers. Led Pot Lights Through Out 3 Gas Fireplaces (id:43681)
房源概要
|
MLS® Number
|
C12156936 |
|
房源类型
|
民宅 |
|
社区名字
|
Newtonbrook West |
|
特征
|
Sump Pump |
|
总车位
|
9 |
详 情
|
浴室
|
6 |
|
地上卧房
|
4 |
|
地下卧室
|
1 |
|
总卧房
|
5 |
|
家电类
|
Cooktop, 烘干机, Cooktop - Gas, 烤箱, 冰箱 |
|
地下室进展
|
已装修 |
|
地下室功能
|
Walk-up |
|
地下室类型
|
N/a (finished) |
|
施工种类
|
独立屋 |
|
空调
|
中央空调 |
|
外墙
|
砖, 石 |
|
壁炉
|
有 |
|
Flooring Type
|
Hardwood, Marble |
|
地基类型
|
混凝土 |
|
客人卫生间(不包含洗浴)
|
2 |
|
供暖方式
|
天然气 |
|
供暖类型
|
压力热风 |
|
储存空间
|
2 |
|
内部尺寸
|
3500 - 5000 Sqft |
|
类型
|
独立屋 |
|
设备间
|
市政供水 |
车 位
土地
|
英亩数
|
无 |
|
污水道
|
Sanitary Sewer |
|
土地深度
|
120 Ft |
|
土地宽度
|
64 Ft ,3 In |
|
不规则大小
|
64.3 X 120 Ft |
房 间
| 楼 层 |
类 型 |
长 度 |
宽 度 |
面 积 |
|
二楼 |
Bedroom 4 |
4.47 m |
4.01 m |
4.47 m x 4.01 m |
|
二楼 |
主卧 |
6.4 m |
5.99 m |
6.4 m x 5.99 m |
|
二楼 |
第二卧房 |
5.33 m |
4.62 m |
5.33 m x 4.62 m |
|
二楼 |
第三卧房 |
4.88 m |
3.96 m |
4.88 m x 3.96 m |
|
地下室 |
Bedroom 5 |
3.6 m |
3.07 m |
3.6 m x 3.07 m |
|
地下室 |
娱乐,游戏房 |
15.2 m |
3.81 m |
15.2 m x 3.81 m |
|
一楼 |
厨房 |
4.27 m |
3.96 m |
4.27 m x 3.96 m |
|
一楼 |
Eating Area |
4.98 m |
3.96 m |
4.98 m x 3.96 m |
|
一楼 |
客厅 |
4.94 m |
3.96 m |
4.94 m x 3.96 m |
|
一楼 |
餐厅 |
4.57 m |
4.47 m |
4.57 m x 4.47 m |
|
一楼 |
家庭房 |
5.94 m |
3.96 m |
5.94 m x 3.96 m |
|
一楼 |
衣帽间 |
3.5 m |
3.25 m |
3.5 m x 3.25 m |
https://www.realtor.ca/real-estate/28331262/17-melton-grove-street-toronto-newtonbrook-west-newtonbrook-west











































