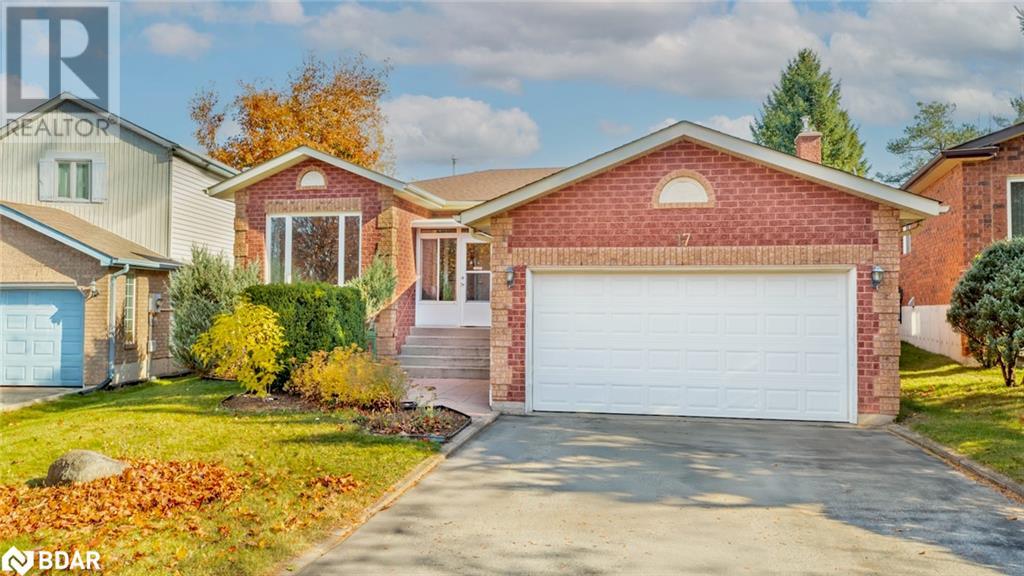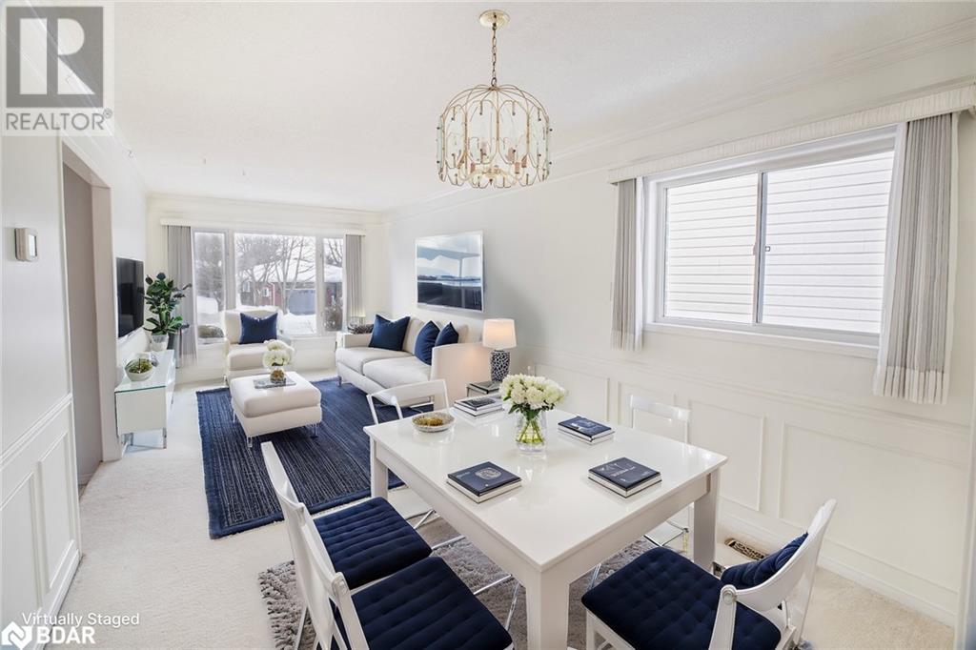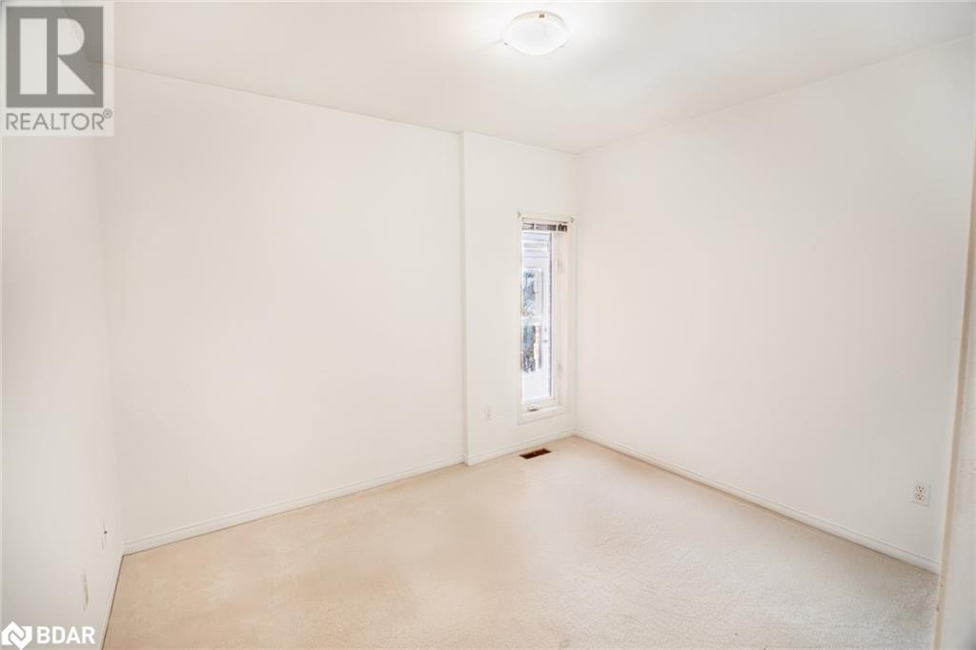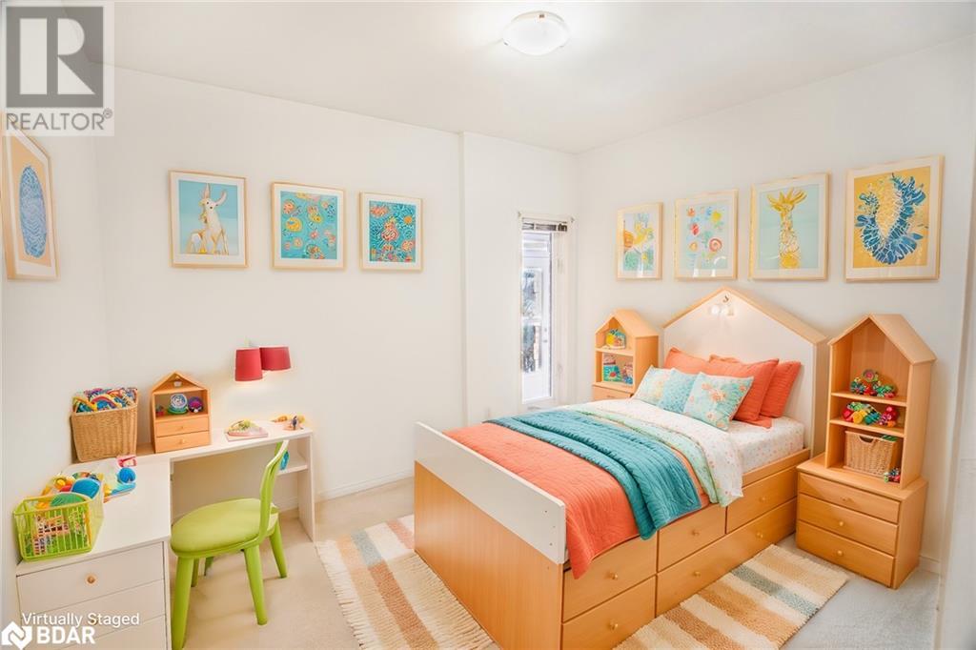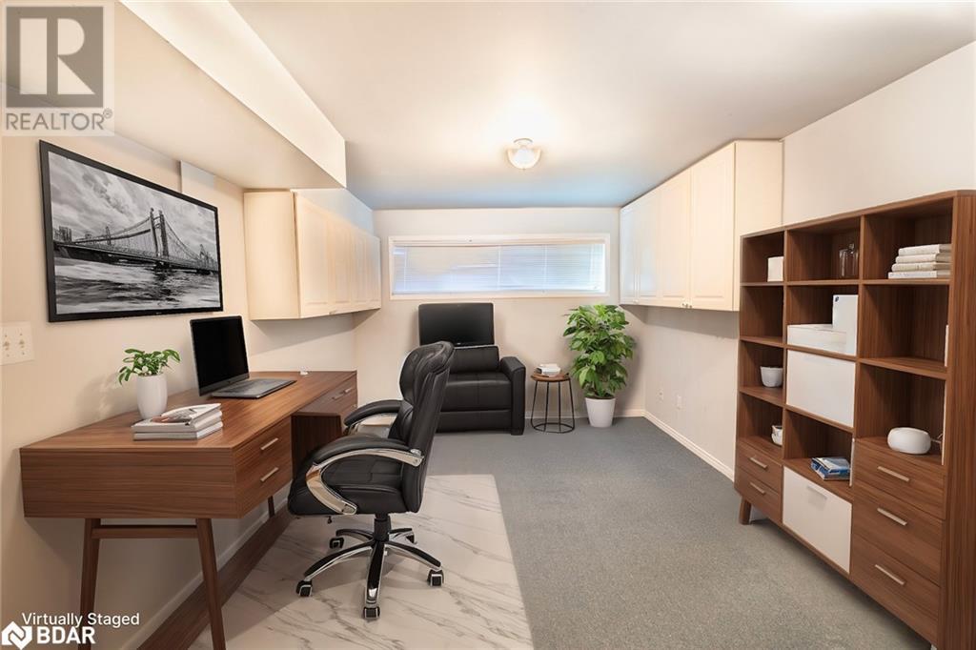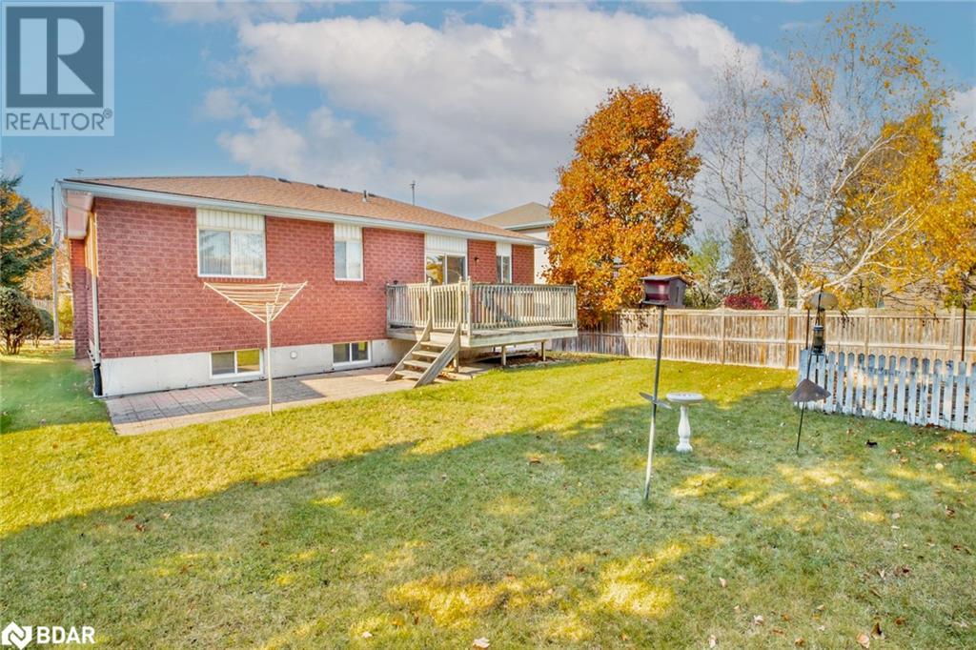5 卧室
2 浴室
2664 sqft
平房
壁炉
中央空调
风热取暖
$747,000
This lovely spacious 3+2 bedroom all brick bungalow has been freshly painted throughout and located on a large lot in the sought after and desirable neighbourhood of the Ardagh Bluffs on a quiet street but literally just 2-minutes drive to Hwy 400. Protected with a full home security system. Basement boasts large bright windows, a massive but still cozy recreation room with a gas fireplace and dry bar with stools, along with two extra bedrooms and a full bathroom. The main floor bathroom is extra large with a soaker tub and separate shower. Beautiful living room and dining room combination has a lovely wallboard feature and a beautiful front window to enjoy the natural light. Sliding doors lead from the eat-in kitchen to the deck in the backyard, which is a tucked-in oasis surrounded by mature trees. Here, a ready-to-go vegetable garden is bordered by a cute, white picket fence, wood-framed plots and adjacent shed. Surrounded by amenities, Zehrs, Tim Hortons, Rona, Leons, Mountain Equipment Co-op, Sheridan Hotel, Wendys, The Mandarin and more, are all in walking distance. Only 45 minutes to the GTA & very short drive to GO Stations makes for an easy commute. Quick closing available. (id:43681)
房源概要
|
MLS® Number
|
40701627 |
|
房源类型
|
民宅 |
|
附近的便利设施
|
医院, 礼拜场所, 游乐场, 学校, 购物 |
|
社区特征
|
社区活动中心 |
|
设备类型
|
热水器 |
|
特征
|
自动车库门 |
|
总车位
|
4 |
|
租赁设备类型
|
热水器 |
详 情
|
浴室
|
2 |
|
地上卧房
|
3 |
|
地下卧室
|
2 |
|
总卧房
|
5 |
|
家电类
|
烘干机, 冰箱, 炉子, 洗衣机, Garage Door Opener |
|
建筑风格
|
平房 |
|
地下室进展
|
已装修 |
|
地下室类型
|
全完工 |
|
施工种类
|
独立屋 |
|
空调
|
中央空调 |
|
外墙
|
砖 |
|
壁炉
|
有 |
|
Fireplace Total
|
1 |
|
地基类型
|
混凝土浇筑 |
|
供暖方式
|
天然气 |
|
供暖类型
|
压力热风 |
|
储存空间
|
1 |
|
内部尺寸
|
2664 Sqft |
|
类型
|
独立屋 |
|
设备间
|
市政供水 |
车 位
土地
|
入口类型
|
Highway Access, Highway Nearby |
|
英亩数
|
无 |
|
土地便利设施
|
医院, 宗教场所, 游乐场, 学校, 购物 |
|
污水道
|
城市污水处理系统 |
|
土地深度
|
123 Ft |
|
土地宽度
|
45 Ft |
|
规划描述
|
R2 |
房 间
| 楼 层 |
类 型 |
长 度 |
宽 度 |
面 积 |
|
地下室 |
设备间 |
|
|
11'4'' x 6'9'' |
|
地下室 |
卧室 |
|
|
15'4'' x 11'0'' |
|
地下室 |
洗衣房 |
|
|
8'2'' x 7'4'' |
|
地下室 |
娱乐室 |
|
|
26'6'' x 22'1'' |
|
地下室 |
四件套浴室 |
|
|
7'5'' x 5'2'' |
|
地下室 |
卧室 |
|
|
11'2'' x 11'0'' |
|
一楼 |
卧室 |
|
|
10'0'' x 11'3'' |
|
一楼 |
卧室 |
|
|
13'7'' x 10'8'' |
|
一楼 |
主卧 |
|
|
14'3'' x 11'1'' |
|
一楼 |
四件套浴室 |
|
|
10'11'' x 8'3'' |
|
一楼 |
门厅 |
|
|
15'11'' x 7'6'' |
|
一楼 |
客厅/饭厅 |
|
|
25'4'' x 11'1'' |
|
一楼 |
在厨房吃 |
|
|
18'3'' x 11'0'' |
https://www.realtor.ca/real-estate/27955344/17-mayfair-drive-barrie


