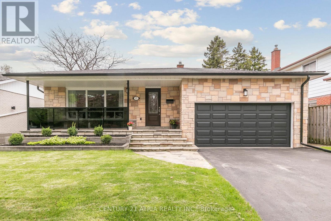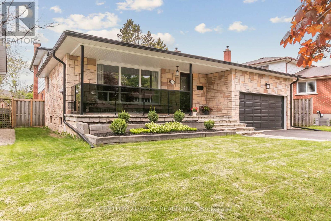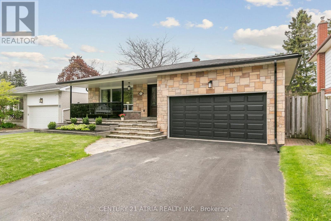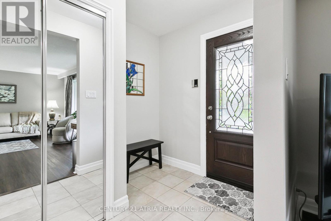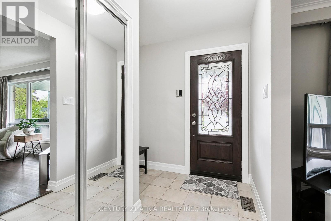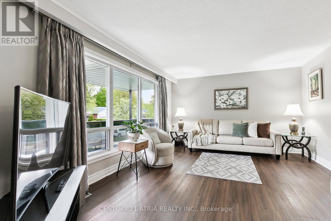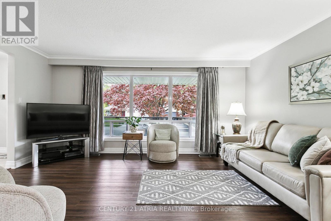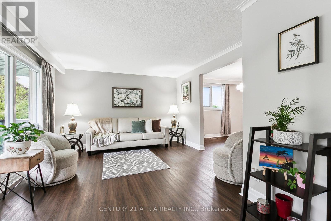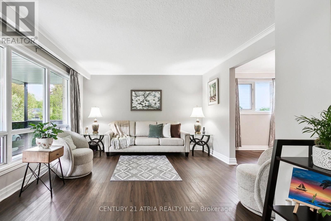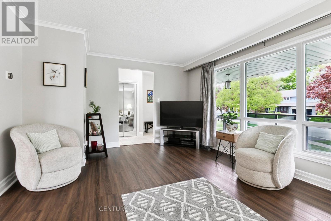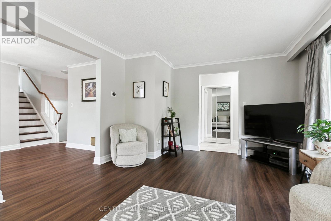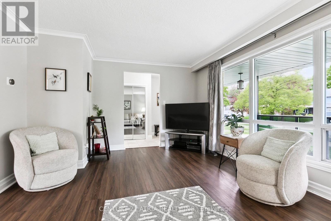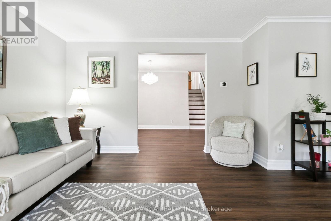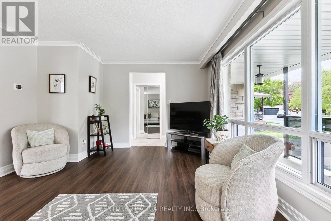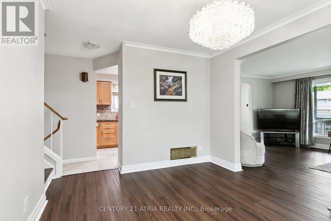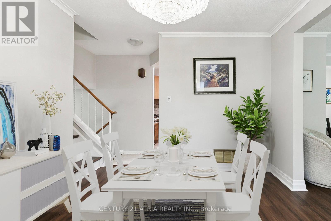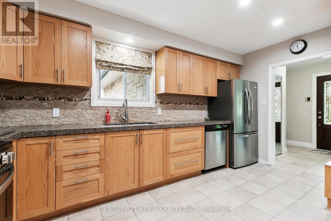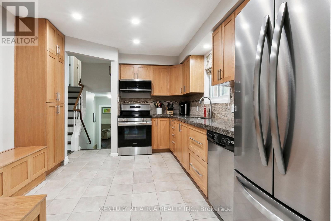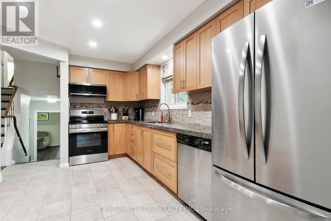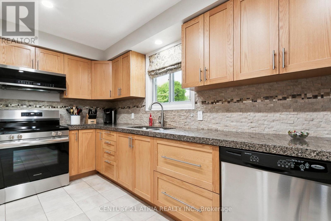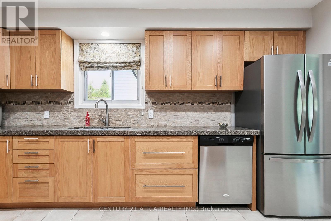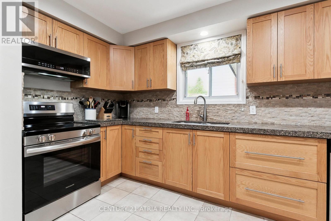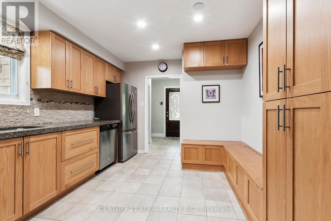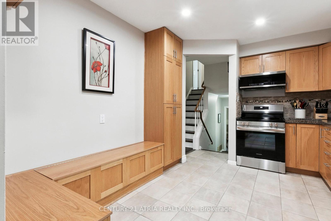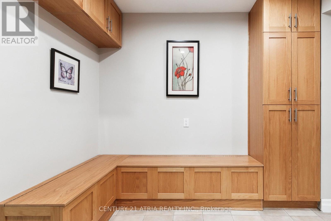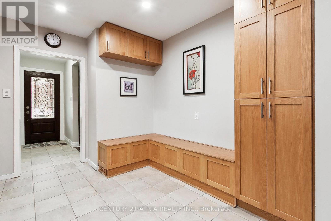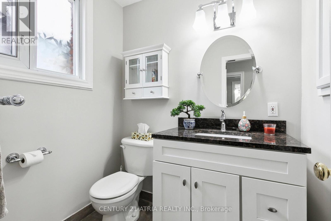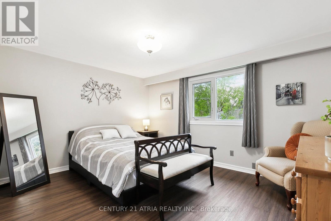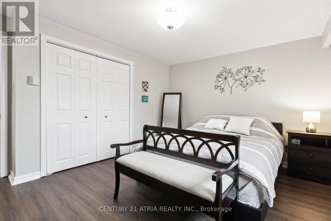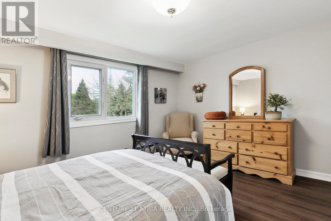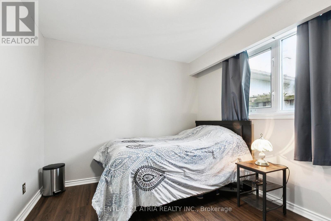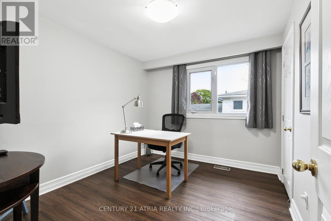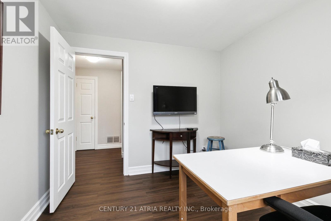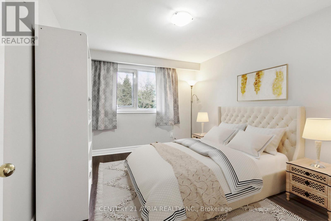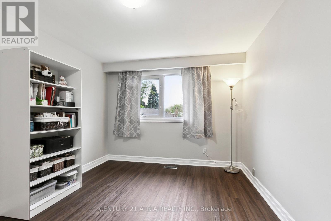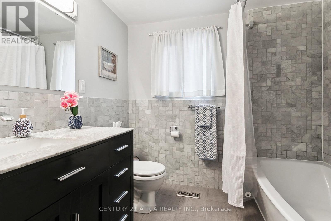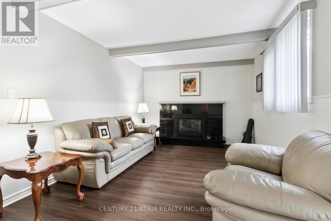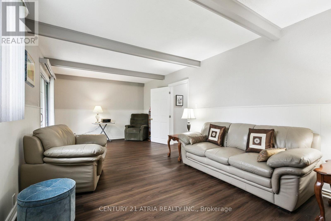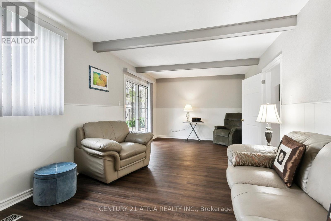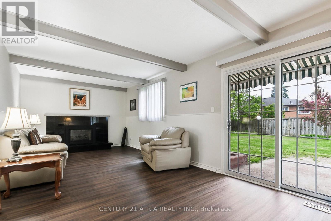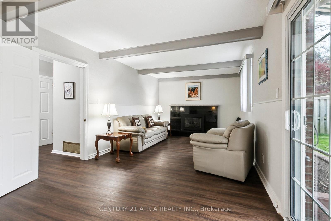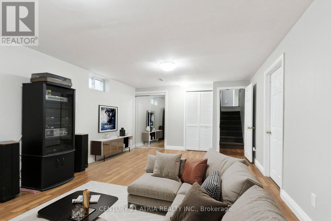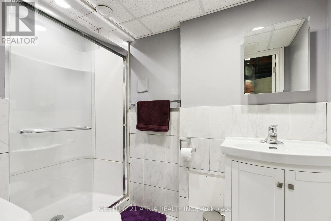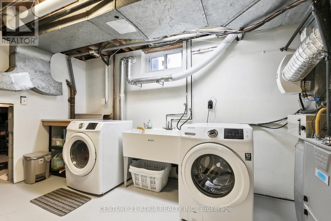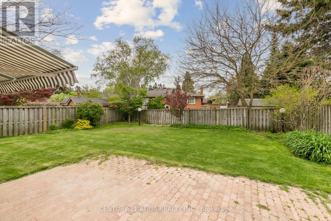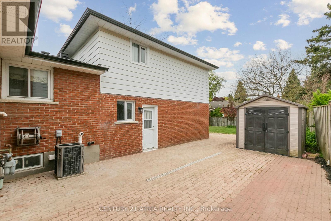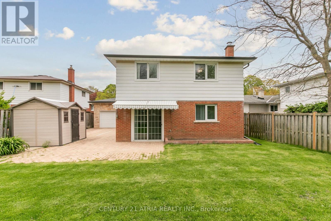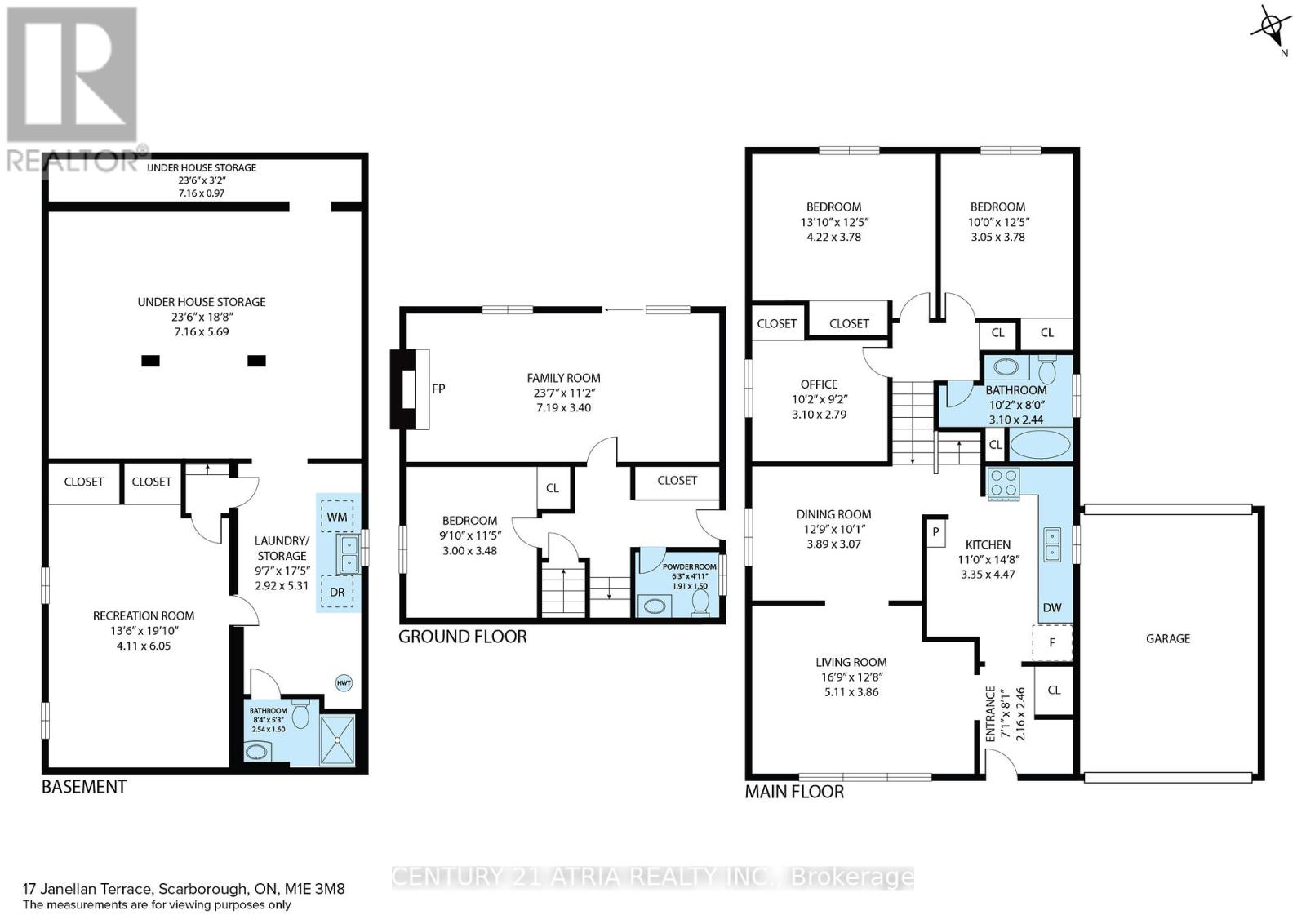4 卧室
3 浴室
1500 - 2000 sqft
壁炉
中央空调
风热取暖
$1,096,900
This is the one for you!! Located in one of West Hill's most desirable and vibrant neighbourhood, a serene and friendly street with all amenities in close proximity. A charming, cozy, well maintained and spacious home ideal for multi-generational living. This upgraded four level back-split house has four good sized bedrooms, three bath, and a double drive thru garage, ideal for storing a boat. Fourth bedroom currently used as an office. Over 2,077 sqft of living space (1,801 + 276). Vinyl flooring throughout, upgraded attic insulation, security system (not monitored) and newer windows. The front has a flagstone walkway and a wide verandah with newly installed glass railings and landscaping. There is an upgraded eat-in kitchen with a brand new fridge and stove, granite counter top, hood range; built-in dish washer, ceramic tile floor and pot lights, in addition it also has a 23 ft family room with a gas fireplace and an interlocking brick side yard. The garage has a new garage door opener, storage space and parks two cars. A separate side entrance may offer in-law potential. The basement has a large recreation room with double closets, a three piece bath, a laundry room, and a crawlspace with tons of storage. Just a minute walk to TTC, 86D on Beachgrove, 54A, 54E on Lawrence Ave E and Rouge Hill Go. Highland Creek Ravine a nature lover's paradise, Colonel Danforth Park and Lake Ontario Waterfront Trail which offers stunning views. Within the immediate vicinity there is Rouge Beach, Metro Toronto Zoo, Port Union Recreation and Fitness Center, Toronto Library, UTSC, Centennial College, Heron Park Community Centre, Centenary Hospital, several popular grocery stores, plazas, primary and secondary schools. Now is your chance to own this fantastic home, a must see, so don't miss out! (id:43681)
Open House
现在这个房屋大家可以去Open House参观了!
开始于:
1:00 pm
结束于:
4:00 pm
房源概要
|
MLS® Number
|
E12172542 |
|
房源类型
|
民宅 |
|
社区名字
|
West Hill |
|
附近的便利设施
|
医院, 公园, 公共交通, 学校 |
|
社区特征
|
社区活动中心 |
|
总车位
|
6 |
|
结构
|
棚 |
详 情
|
浴室
|
3 |
|
地上卧房
|
4 |
|
总卧房
|
4 |
|
公寓设施
|
Fireplace(s) |
|
家电类
|
Garage Door Opener Remote(s), Water Heater, Central Vacuum, 洗碗机, 烘干机, 微波炉, Hood 电扇, Alarm System, 炉子, 洗衣机, 窗帘, 冰箱 |
|
地下室进展
|
部分完成 |
|
地下室类型
|
Crawl Space (partially Finished) |
|
施工种类
|
独立屋 |
|
Construction Style Split Level
|
Backsplit |
|
空调
|
中央空调 |
|
外墙
|
砖, 铝壁板 |
|
壁炉
|
有 |
|
Flooring Type
|
Laminate |
|
地基类型
|
水泥 |
|
客人卫生间(不包含洗浴)
|
1 |
|
供暖方式
|
天然气 |
|
供暖类型
|
压力热风 |
|
内部尺寸
|
1500 - 2000 Sqft |
|
类型
|
独立屋 |
|
设备间
|
市政供水 |
车 位
土地
|
英亩数
|
无 |
|
围栏类型
|
Fenced Yard |
|
土地便利设施
|
医院, 公园, 公共交通, 学校 |
|
污水道
|
Sanitary Sewer |
|
土地深度
|
125 Ft ,10 In |
|
土地宽度
|
60 Ft ,4 In |
|
不规则大小
|
60.4 X 125.9 Ft |
房 间
| 楼 层 |
类 型 |
长 度 |
宽 度 |
面 积 |
|
Lower Level |
家庭房 |
7.06 m |
3.5 m |
7.06 m x 3.5 m |
|
Lower Level |
Bedroom 4 |
3.43 m |
3 m |
3.43 m x 3 m |
|
Lower Level |
主卧 |
4.23 m |
3.53 m |
4.23 m x 3.53 m |
|
一楼 |
客厅 |
5.1 m |
3.8 m |
5.1 m x 3.8 m |
|
一楼 |
餐厅 |
3.8 m |
3.2 m |
3.8 m x 3.2 m |
|
一楼 |
厨房 |
4.36 m |
3.13 m |
4.36 m x 3.13 m |
|
Upper Level |
第二卧房 |
3.77 m |
3.05 m |
3.77 m x 3.05 m |
|
Upper Level |
卧室 |
3.1 m |
2.8 m |
3.1 m x 2.8 m |
|
Upper Level |
娱乐,游戏房 |
4.66 m |
12.53 m |
4.66 m x 12.53 m |
https://www.realtor.ca/real-estate/28365297/17-janellan-terrace-toronto-west-hill-west-hill


