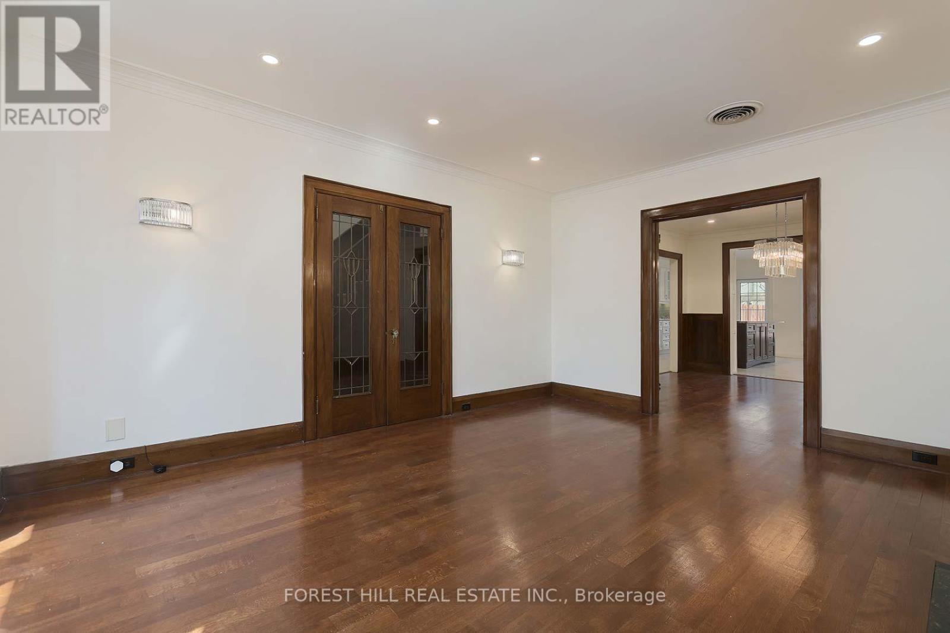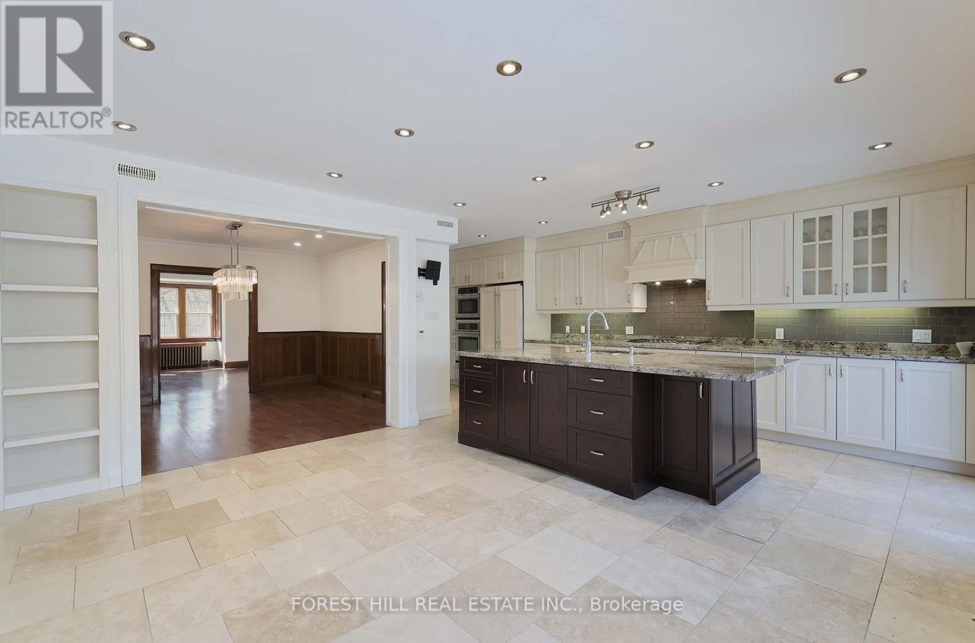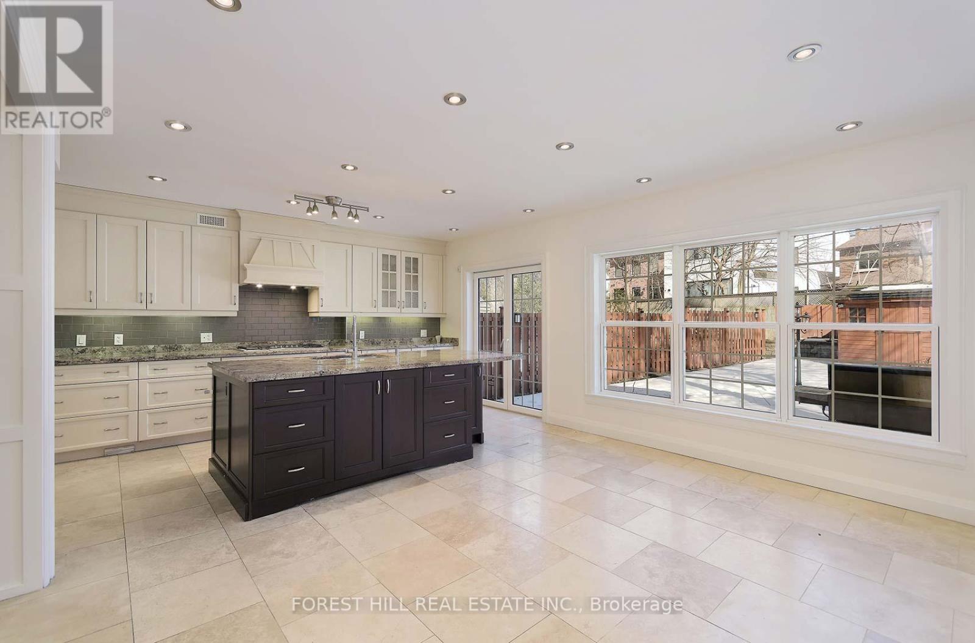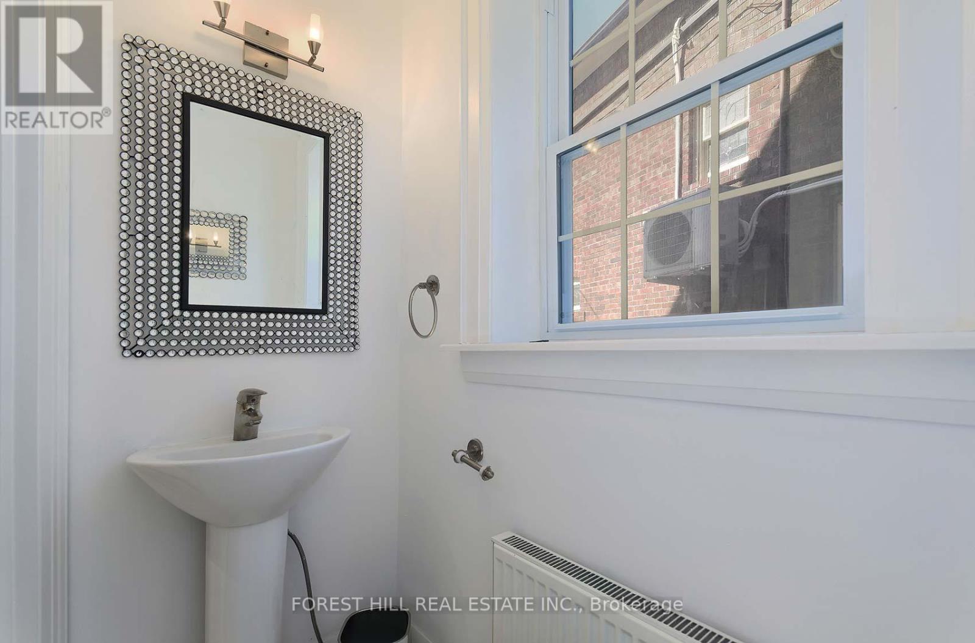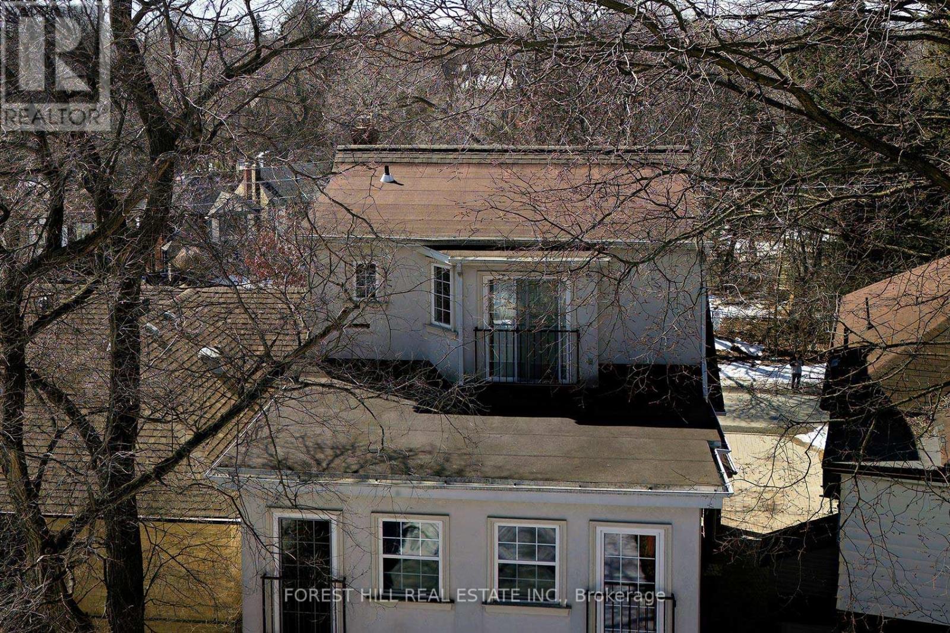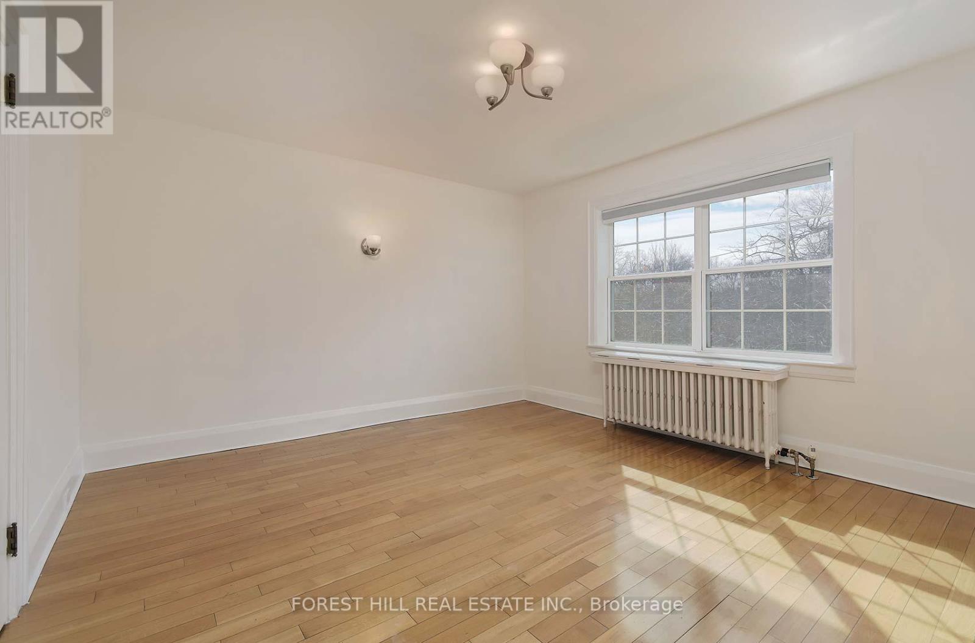6 卧室
5 浴室
2500 - 3000 sqft
壁炉
中央空调
风热取暖
Landscaped
$2,395,000
Located on a sought-after street between Eglinton and Chaplin Crescent, this 2-storey home offers an incredible opportunity to own a generously sized property in one of Toronto's most desirable neighbourhoods. With five bedrooms and five bathrooms, there's plenty of space for a growing family or those in need of extra room to work or relax. The home is filled with natural light throughout, and the top-floor primary retreat includes a private ensuite and treetop views. Originally renovated about 13 years ago, the house has been well cared for and provides a solid foundation for those looking to personalize or update over time. The kitchen features heated floors and a walkout to a lovely backyard, while all bathrooms also offer the comfort of heated floors. The heated driveway and outdoor stairs are an added bonus for winter convenience. Just steps from the Beltline Trail, great schools, shops, and transit, this is a rare opportunity to get into a fantastic neighbourhood and make this bright, spacious home your own. (id:43681)
Open House
现在这个房屋大家可以去Open House参观了!
开始于:
2:00 pm
结束于:
4:00 pm
开始于:
2:00 pm
结束于:
4:00 pm
房源概要
|
MLS® Number
|
C12178542 |
|
房源类型
|
民宅 |
|
社区名字
|
Forest Hill South |
|
附近的便利设施
|
医院, 公园, 公共交通, 学校 |
|
社区特征
|
社区活动中心 |
|
特征
|
Irregular Lot Size |
|
总车位
|
1 |
|
结构
|
棚 |
详 情
|
浴室
|
5 |
|
地上卧房
|
5 |
|
地下卧室
|
1 |
|
总卧房
|
6 |
|
公寓设施
|
Fireplace(s) |
|
家电类
|
Cooktop, 洗碗机, 烘干机, 烤箱, Alarm System, 洗衣机, 窗帘, 冰箱 |
|
地下室进展
|
已装修 |
|
地下室类型
|
全完工 |
|
施工种类
|
独立屋 |
|
空调
|
中央空调 |
|
外墙
|
砖 |
|
Fire Protection
|
Security System |
|
壁炉
|
有 |
|
Flooring Type
|
Hardwood, Laminate |
|
地基类型
|
水泥 |
|
客人卫生间(不包含洗浴)
|
1 |
|
供暖方式
|
天然气 |
|
供暖类型
|
压力热风 |
|
储存空间
|
3 |
|
内部尺寸
|
2500 - 3000 Sqft |
|
类型
|
独立屋 |
|
设备间
|
市政供水 |
车 位
土地
|
英亩数
|
无 |
|
土地便利设施
|
医院, 公园, 公共交通, 学校 |
|
Landscape Features
|
Landscaped |
|
污水道
|
Sanitary Sewer |
|
土地深度
|
113 Ft |
|
土地宽度
|
35 Ft |
|
不规则大小
|
35 X 113 Ft |
房 间
| 楼 层 |
类 型 |
长 度 |
宽 度 |
面 积 |
|
二楼 |
第二卧房 |
3.21 m |
3.27 m |
3.21 m x 3.27 m |
|
二楼 |
第三卧房 |
4.36 m |
2.86 m |
4.36 m x 2.86 m |
|
二楼 |
Bedroom 4 |
3.64 m |
3.09 m |
3.64 m x 3.09 m |
|
二楼 |
Bedroom 5 |
4.23 m |
3.9 m |
4.23 m x 3.9 m |
|
三楼 |
主卧 |
5.7 m |
5.09 m |
5.7 m x 5.09 m |
|
地下室 |
衣帽间 |
5.82 m |
4.08 m |
5.82 m x 4.08 m |
|
地下室 |
娱乐,游戏房 |
6.98 m |
4.53 m |
6.98 m x 4.53 m |
|
一楼 |
客厅 |
5.73 m |
3.85 m |
5.73 m x 3.85 m |
|
一楼 |
餐厅 |
3.99 m |
3.69 m |
3.99 m x 3.69 m |
|
一楼 |
厨房 |
6.72 m |
2.87 m |
6.72 m x 2.87 m |
|
一楼 |
家庭房 |
4.35 m |
3.35 m |
4.35 m x 3.35 m |
设备间
https://www.realtor.ca/real-estate/28378128/17-duncannon-drive-toronto-forest-hill-south-forest-hill-south







