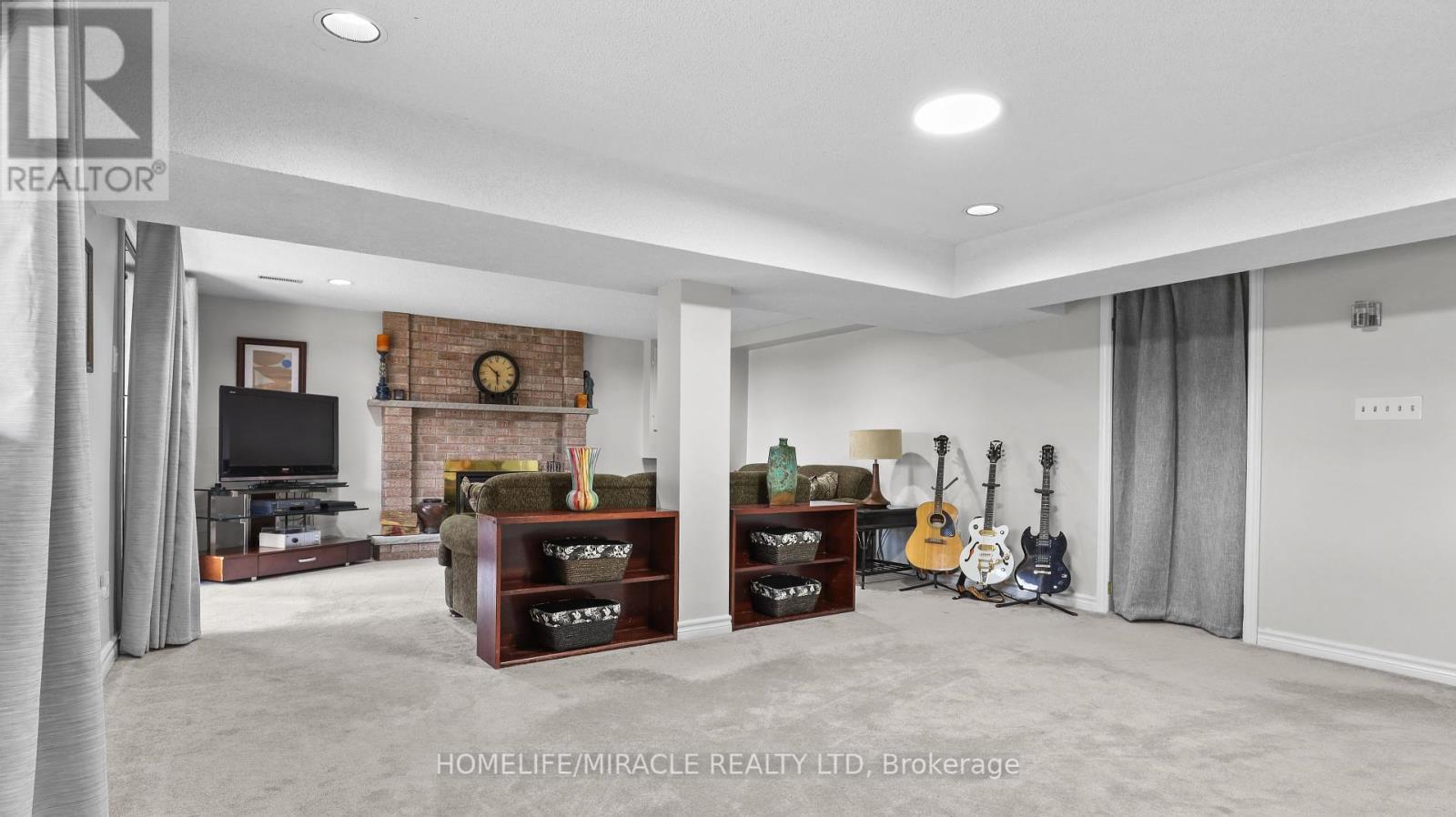17 Burtree Drive Brampton (Snelgrove), Ontario L6Z 3K7

$1,299,990
Welcome to 17 Burtree Dr, a meticulously maintained gem in the prestigious Stonegate community of Snelgrove! This stunning ravine-lot home showcases true pride of ownership. Step inside to a grand living room with soaring 16ft ceilings, hardwood floors throughout, and an elegant layout featuring a separate dining room and a spacious family room with walkout to a breathtaking 40ft two-tier deck overlooking the serene Ken Park ravine. The remodeled kitchen boasts a center island and cozy breakfast area, both offering access to your private outdoor oasis. Perfect for morning coffee or sunset gatherings! Upstairs, you'll find 3 generous bedrooms, including a luxurious primary suite complete with a walk-in closet, sitting area, and a spa-like ensuite with heated floors. The basement features an addtl BR, washroom + large rec room area with walkout to backyard! This rare property offers tranquility, style, and exceptional views-an entertainer's dream and nature lover's retreat all in one! Incredible 2 tier deck in backyard (45 ft long bottom and 30 ft long top), automatic irrigation system, Hardwood flooring on 1st & 2nd Floor (2021), Kitchen remodel (2019), Primary and main bathroom remodel (2017), 16ft ceiling living room. (id:43681)
Open House
现在这个房屋大家可以去Open House参观了!
12:00 pm
结束于:4:00 pm
12:00 pm
结束于:3:00 pm
12:00 pm
结束于:4:00 pm
房源概要
| MLS® Number | W12194780 |
| 房源类型 | 民宅 |
| 社区名字 | Snelgrove |
| 附近的便利设施 | 礼拜场所, 学校 |
| 特征 | 树木繁茂的地区, Ravine, Backs On Greenbelt, Conservation/green Belt |
| 总车位 | 4 |
| 结构 | Deck |
| View Type | View |
详 情
| 浴室 | 4 |
| 地上卧房 | 3 |
| 地下卧室 | 1 |
| 总卧房 | 4 |
| Age | 31 To 50 Years |
| 公寓设施 | Fireplace(s) |
| 地下室进展 | 已装修 |
| 地下室功能 | Walk Out |
| 地下室类型 | N/a (finished) |
| 施工种类 | 独立屋 |
| 空调 | 中央空调 |
| 外墙 | 砖, 石 |
| 壁炉 | 有 |
| Fireplace Total | 2 |
| Flooring Type | Hardwood |
| 地基类型 | 混凝土 |
| 客人卫生间(不包含洗浴) | 1 |
| 供暖方式 | 天然气 |
| 供暖类型 | 压力热风 |
| 储存空间 | 2 |
| 内部尺寸 | 2500 - 3000 Sqft |
| 类型 | 独立屋 |
| 设备间 | 市政供水 |
车 位
| 附加车库 | |
| Garage |
土地
| 英亩数 | 无 |
| 土地便利设施 | 宗教场所, 学校 |
| Landscape Features | Lawn Sprinkler, Landscaped |
| 污水道 | Sanitary Sewer |
| 土地深度 | 112 Ft ,8 In |
| 土地宽度 | 45 Ft ,7 In |
| 不规则大小 | 45.6 X 112.7 Ft ; Pie Shaped Ravine Lot W/walkout Basement |
| 规划描述 | R2 |
房 间
| 楼 层 | 类 型 | 长 度 | 宽 度 | 面 积 |
|---|---|---|---|---|
| 二楼 | 主卧 | 6.9 m | 4.5 m | 6.9 m x 4.5 m |
| 二楼 | 第二卧房 | 5.5 m | 3.4 m | 5.5 m x 3.4 m |
| 二楼 | 第三卧房 | 3.8 m | 3.4 m | 3.8 m x 3.4 m |
| 二楼 | 起居室 | 2 m | 3.4 m | 2 m x 3.4 m |
| 地下室 | 娱乐,游戏房 | 7 m | 4.9 m | 7 m x 4.9 m |
| 地下室 | Bedroom 4 | 3.8 m | 4.8 m | 3.8 m x 4.8 m |
| 一楼 | 客厅 | 3.9 m | 4.9 m | 3.9 m x 4.9 m |
| 一楼 | 餐厅 | 4.3 m | 3.7 m | 4.3 m x 3.7 m |
| 一楼 | 家庭房 | 3.9 m | 5.2 m | 3.9 m x 5.2 m |
| 一楼 | 厨房 | 3.4 m | 2.7 m | 3.4 m x 2.7 m |
| 一楼 | Eating Area | 3.4 m | 2.7 m | 3.4 m x 2.7 m |
设备间
| 有线电视 | 可用 |
| 配电箱 | 已安装 |
| 污水道 | 已安装 |
https://www.realtor.ca/real-estate/28413281/17-burtree-drive-brampton-snelgrove-snelgrove











































