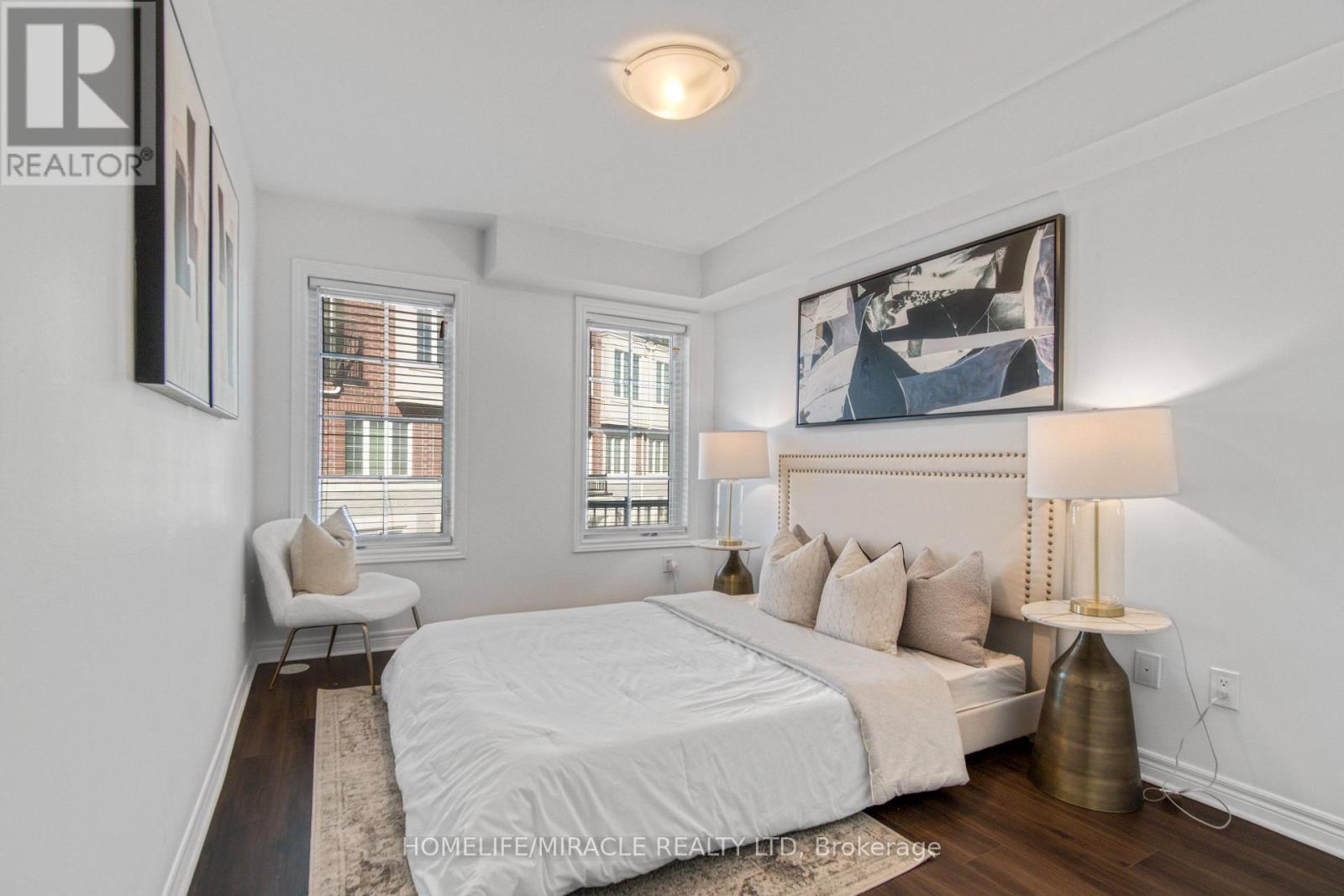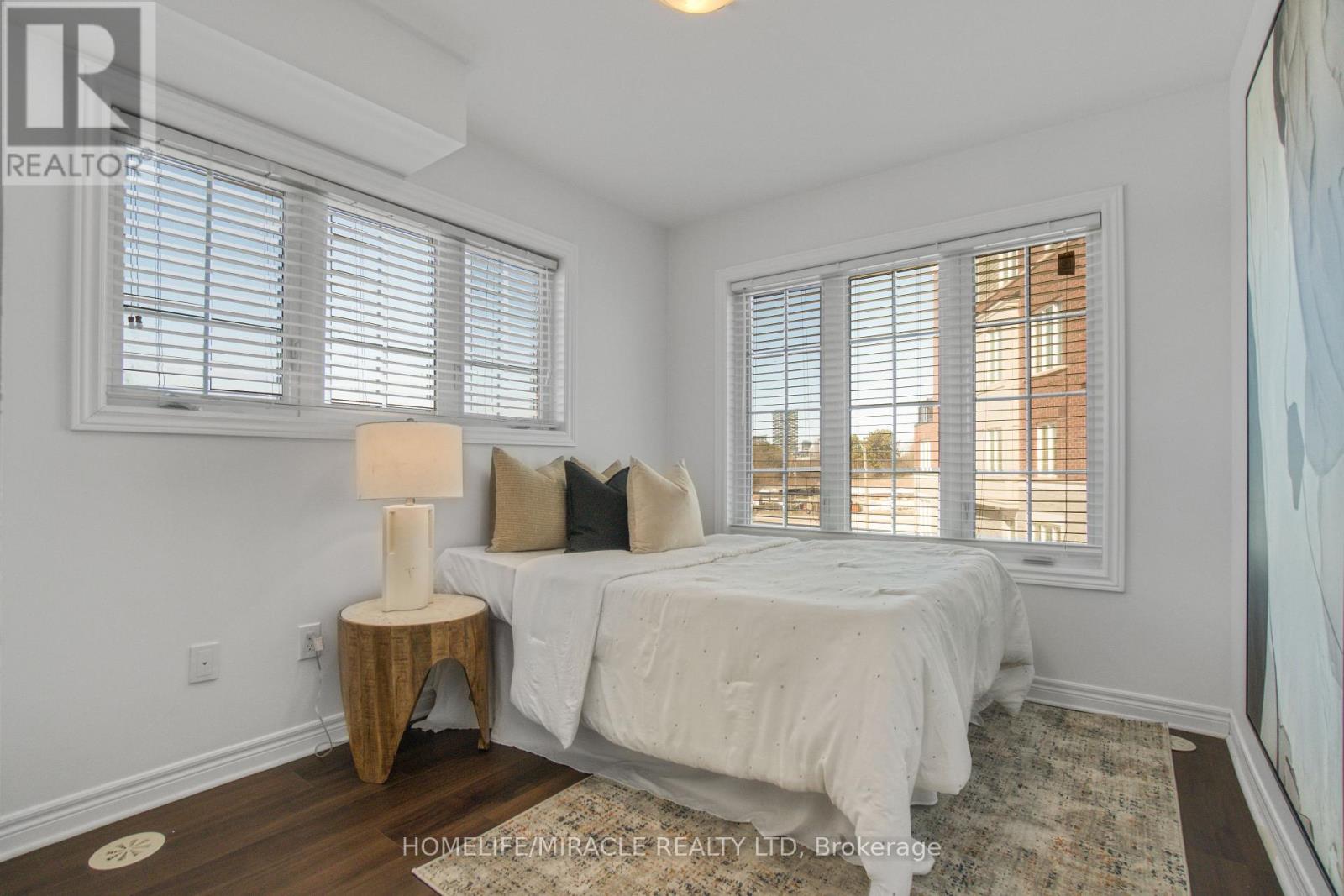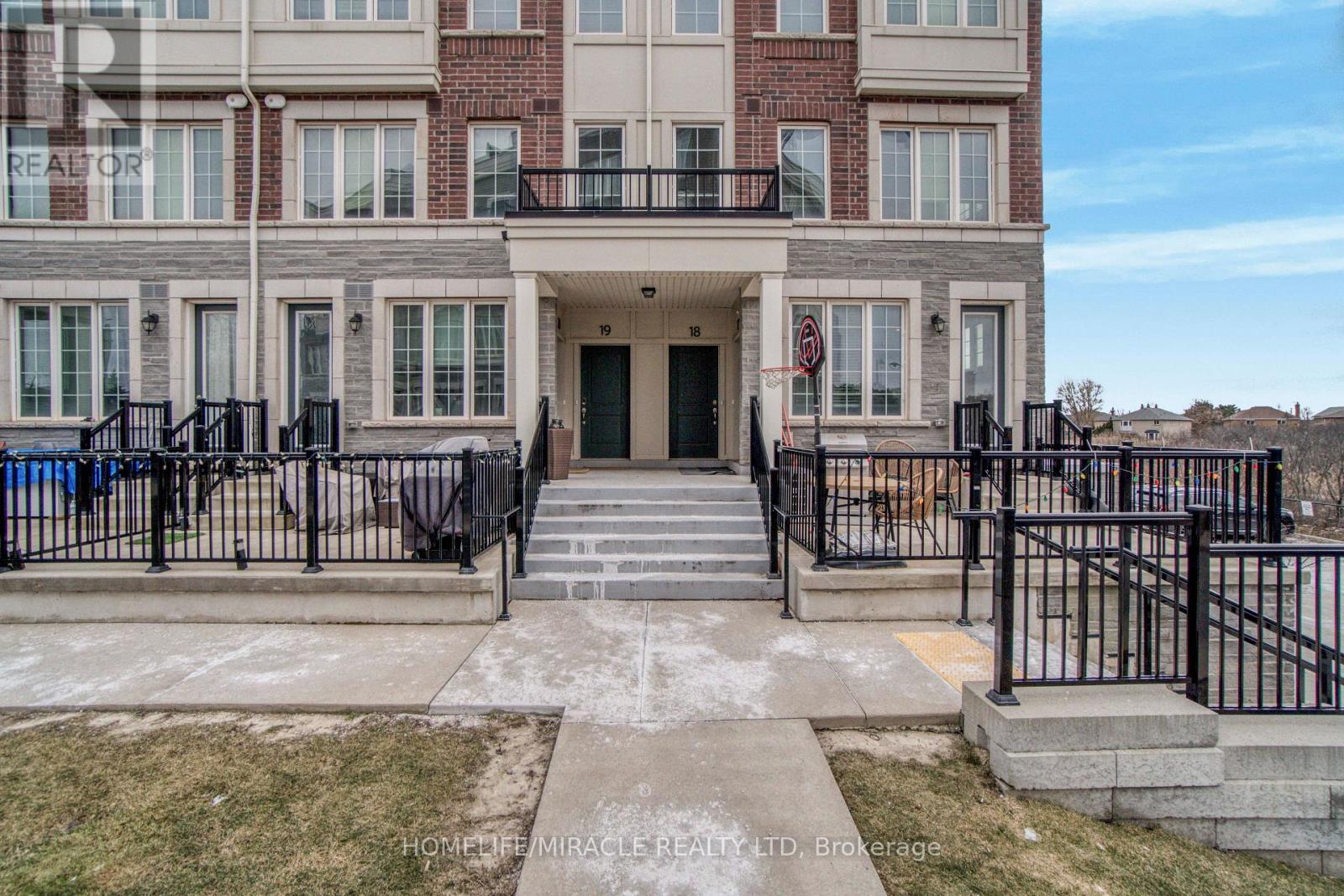17 - 2199 Lillykin Street Oakville (Ro River Oaks), Ontario L6H 0X6

$699,900管理费,Common Area Maintenance, Insurance, Parking
$299 每月
管理费,Common Area Maintenance, Insurance, Parking
$299 每月Step into your dream home at 2199 Lillykin St #17! This stunning end-unit condo-townhouse boasts an open-concept design flooded with natural light, creating a bright and welcoming atmosphere. Freshly painted and featuring 9-foot ceilings with beautiful hardwood floors on the main level, its the perfect blend of elegance and comfort. The modern kitchen, custom-built closets, and cabinetry add a touch of luxury to every room. With 2 spacious bedrooms with newly added laminate flooring, 3 modern bathrooms, and a large patio ideal for entertaining, this home is perfect for both relaxation and hosting. Located in the coveted River Oaks neighborhood, you'll enjoy proximity to top-rated schools, easy access to major highways, Oakville Place, golf courses, restaurants, and more. Dont miss out on this exceptional opportunity! (id:43681)
房源概要
| MLS® Number | W12184180 |
| 房源类型 | 民宅 |
| 社区名字 | 1015 - RO River Oaks |
| 附近的便利设施 | 公共交通, 学校, 礼拜场所 |
| 社区特征 | Pet Restrictions, 社区活动中心 |
| 总车位 | 1 |
| 结构 | Patio(s) |
详 情
| 浴室 | 3 |
| 地上卧房 | 2 |
| 总卧房 | 2 |
| Age | 6 To 10 Years |
| 公寓设施 | Separate 电ity Meters, Separate Heating Controls |
| 家电类 | Water Heater, Water Meter, All, 窗帘 |
| 空调 | 中央空调 |
| 外墙 | 砖 |
| Flooring Type | Hardwood, Laminate |
| 客人卫生间(不包含洗浴) | 1 |
| 供暖方式 | 天然气 |
| 供暖类型 | 压力热风 |
| 内部尺寸 | 1000 - 1199 Sqft |
| 类型 | 联排别墅 |
车 位
| 地下 | |
| Garage |
土地
| 英亩数 | 无 |
| 土地便利设施 | 公共交通, 学校, 宗教场所 |
房 间
| 楼 层 | 类 型 | 长 度 | 宽 度 | 面 积 |
|---|---|---|---|---|
| 二楼 | 主卧 | 2.8 m | 3.77 m | 2.8 m x 3.77 m |
| 二楼 | 第二卧房 | 2.71 m | 2.77 m | 2.71 m x 2.77 m |
| 一楼 | 厨房 | 2.43 m | 3.59 m | 2.43 m x 3.59 m |
| 一楼 | 客厅 | 3.35 m | 4.57 m | 3.35 m x 4.57 m |
| 一楼 | 餐厅 | 3.35 m | 4.57 m | 3.35 m x 4.57 m |


























