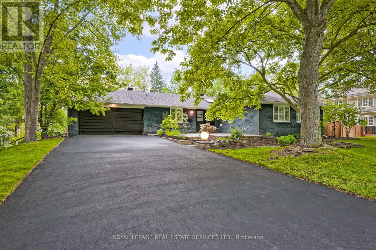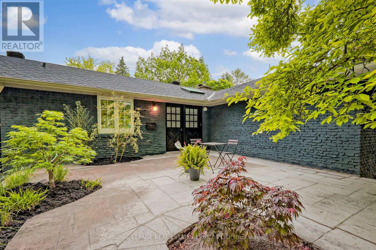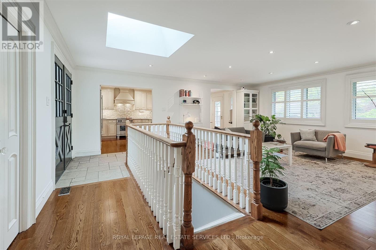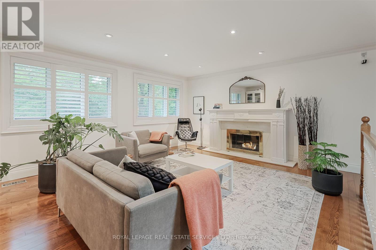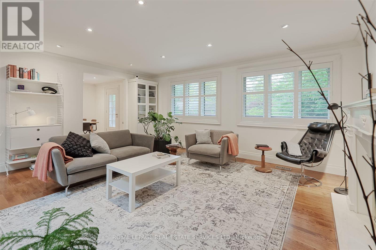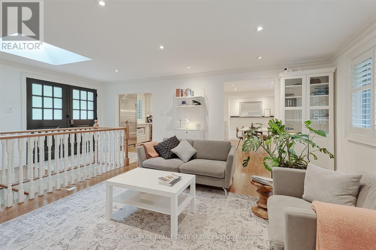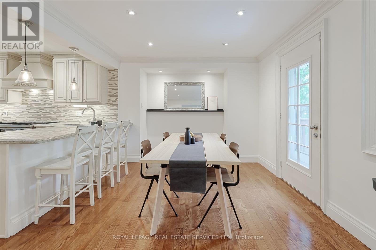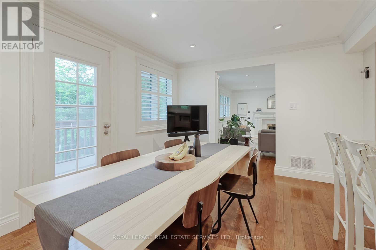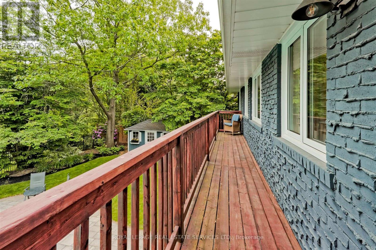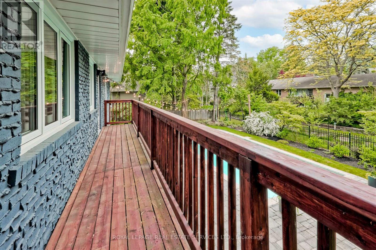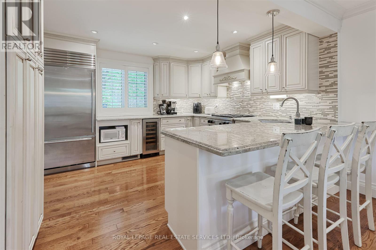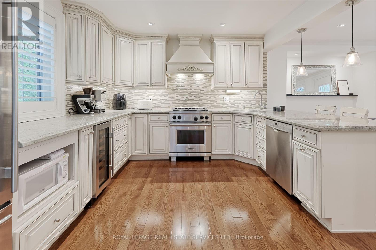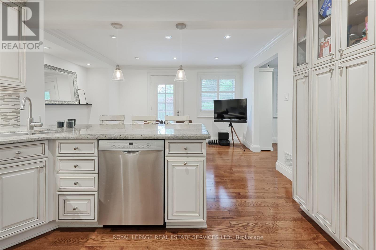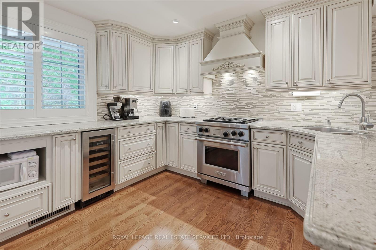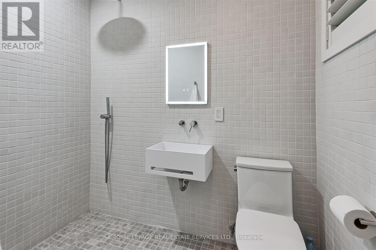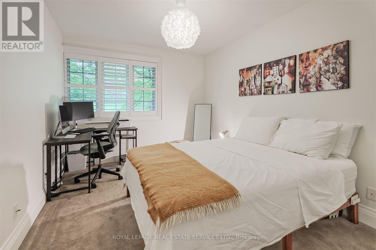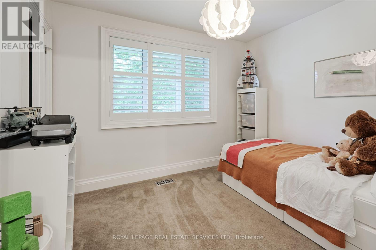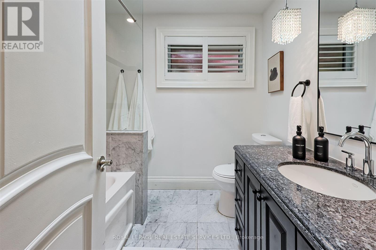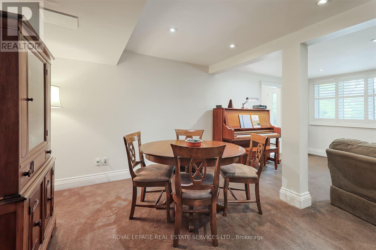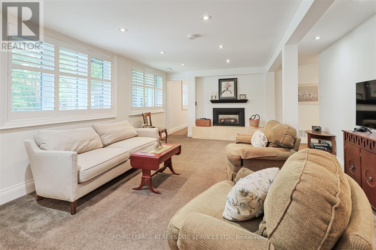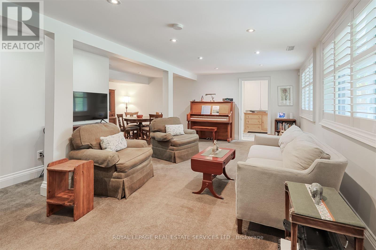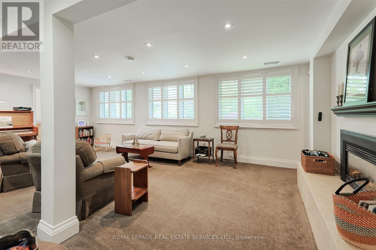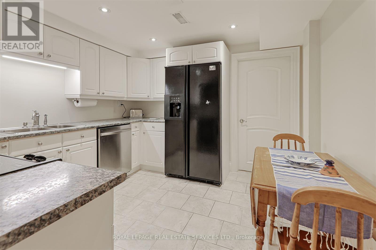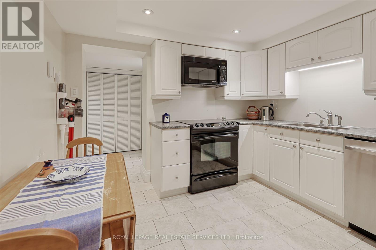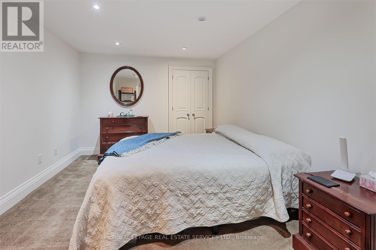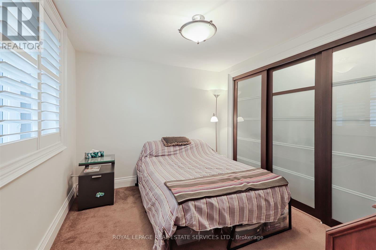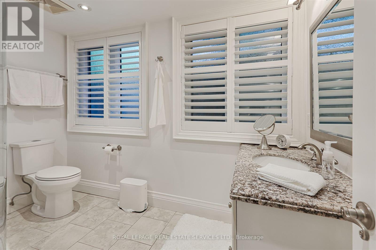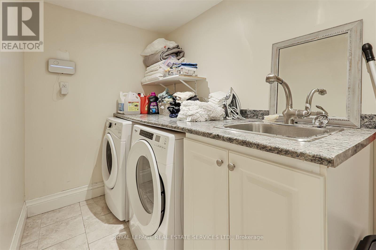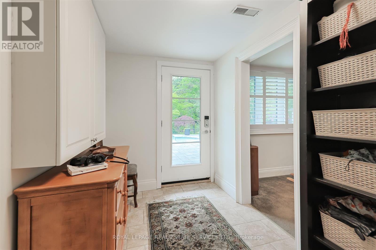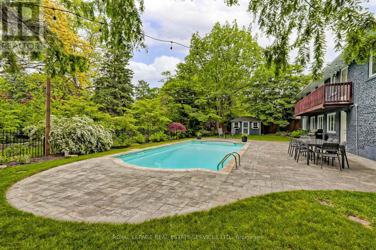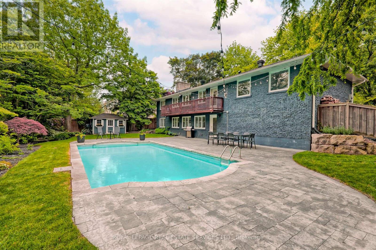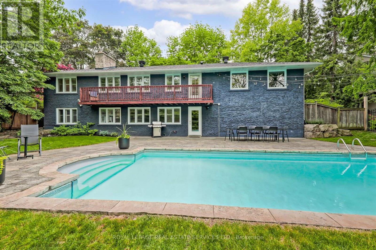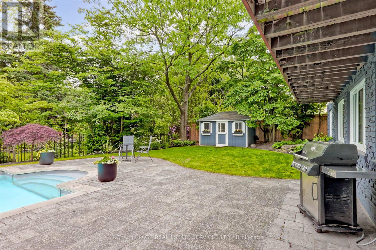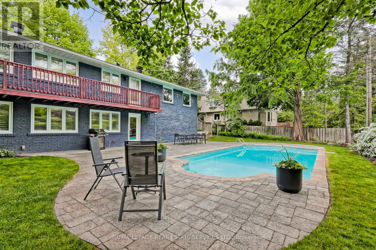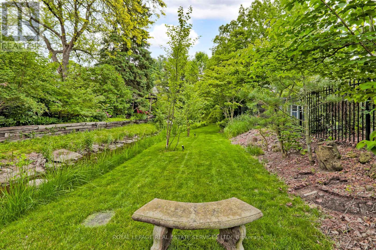5 卧室
3 浴室
1500 - 2000 sqft
平房
壁炉
Inground Pool
中央空调
风热取暖
$2,899,000
This private, quiet, lush 101 x 149ft lot is simply spectacular with it's beautifully manicured and maintained gardens. Spend every warm moment relaxing around the pool and taking in nature with the Morrison Creek just outside the property boundary. It's like living in the country but you're within walking distance from downtown Oakville. The home itself has been tastefully updated. The floor plan and layout make it perfect for families and down sizers. The lower level is above ground with a walk out to the pool and the back of the home is bright and inviting. Currently used as an in-law suite but as it's not segregated from the home no conversion required. You need to see this one! (id:43681)
房源概要
|
MLS® Number
|
W12211292 |
|
房源类型
|
民宅 |
|
社区名字
|
1011 - MO Morrison |
|
特征
|
亲戚套间 |
|
总车位
|
10 |
|
泳池类型
|
Inground Pool |
详 情
|
浴室
|
3 |
|
地上卧房
|
3 |
|
地下卧室
|
2 |
|
总卧房
|
5 |
|
家电类
|
Garage Door Opener Remote(s), Water Heater - Tankless, 洗碗机, 烘干机, 微波炉, Hood 电扇, Two 炉子s, 洗衣机, Two 冰箱s |
|
建筑风格
|
平房 |
|
地下室功能
|
Walk Out |
|
地下室类型
|
Full |
|
施工种类
|
独立屋 |
|
空调
|
中央空调 |
|
外墙
|
砖 |
|
壁炉
|
有 |
|
Fireplace Total
|
2 |
|
Flooring Type
|
Carpeted, Ceramic, Hardwood |
|
地基类型
|
水泥 |
|
供暖方式
|
天然气 |
|
供暖类型
|
压力热风 |
|
储存空间
|
1 |
|
内部尺寸
|
1500 - 2000 Sqft |
|
类型
|
独立屋 |
|
设备间
|
市政供水 |
车 位
土地
|
英亩数
|
无 |
|
污水道
|
Sanitary Sewer |
|
土地深度
|
149 Ft |
|
土地宽度
|
101 Ft |
|
不规则大小
|
101 X 149 Ft |
房 间
| 楼 层 |
类 型 |
长 度 |
宽 度 |
面 积 |
|
Lower Level |
卧室 |
4.114 m |
3.139 m |
4.114 m x 3.139 m |
|
Lower Level |
第二卧房 |
2.71 m |
4.05 m |
2.71 m x 4.05 m |
|
Lower Level |
洗衣房 |
1.676 m |
5.029 m |
1.676 m x 5.029 m |
|
Lower Level |
家庭房 |
6.64 m |
8.046 m |
6.64 m x 8.046 m |
|
Lower Level |
餐厅 |
|
|
Measurements not available |
|
Lower Level |
厨房 |
3.291 m |
3.322 m |
3.291 m x 3.322 m |
|
一楼 |
门厅 |
|
|
Measurements not available |
|
一楼 |
客厅 |
4.297 m |
6.126 m |
4.297 m x 6.126 m |
|
一楼 |
餐厅 |
3.32 m |
4.419 m |
3.32 m x 4.419 m |
|
一楼 |
厨房 |
3.41 m |
4.81 m |
3.41 m x 4.81 m |
|
一楼 |
主卧 |
5.425 m |
3.386 m |
5.425 m x 3.386 m |
|
一楼 |
第二卧房 |
5.425 m |
3.017 m |
5.425 m x 3.017 m |
|
一楼 |
第三卧房 |
2.77 m |
3.32 m |
2.77 m x 3.32 m |
https://www.realtor.ca/real-estate/28448448/169-morrison-road-oakville-mo-morrison-1011-mo-morrison


