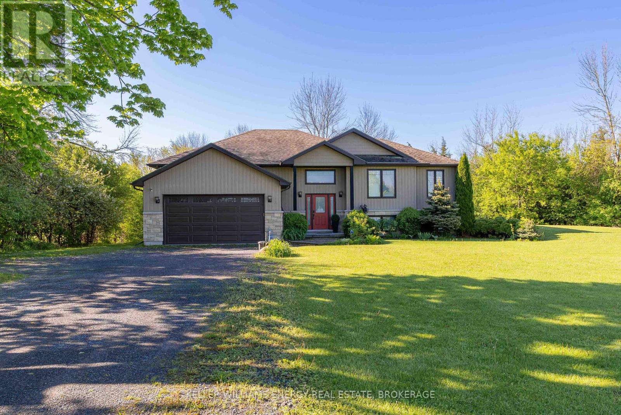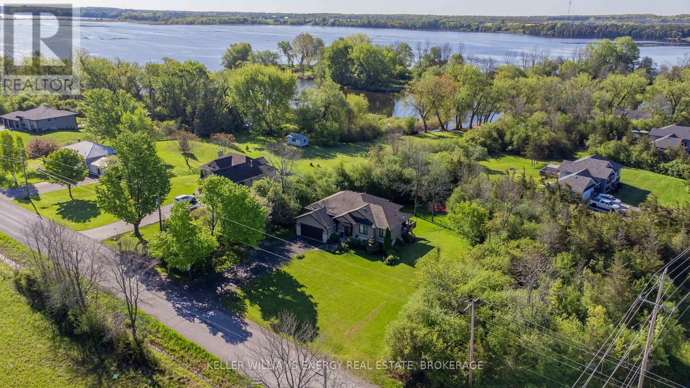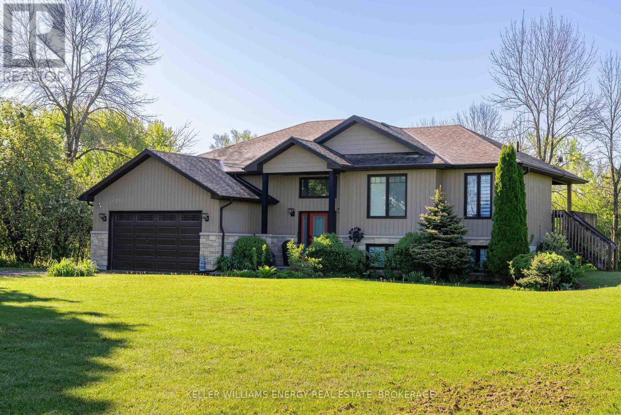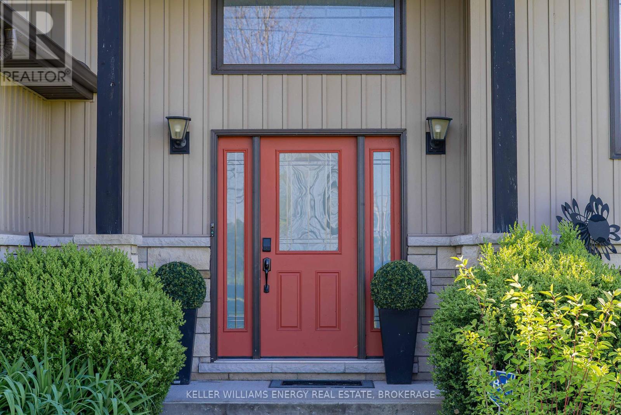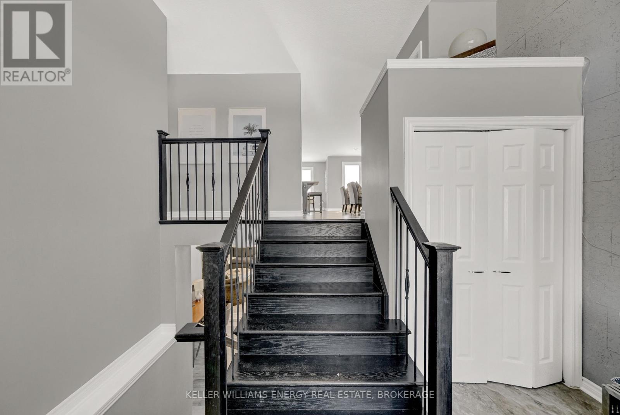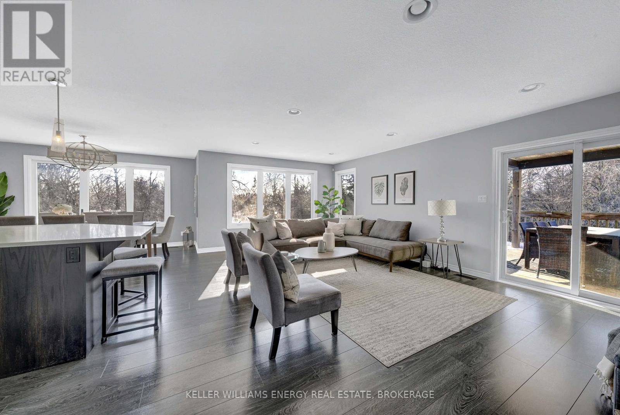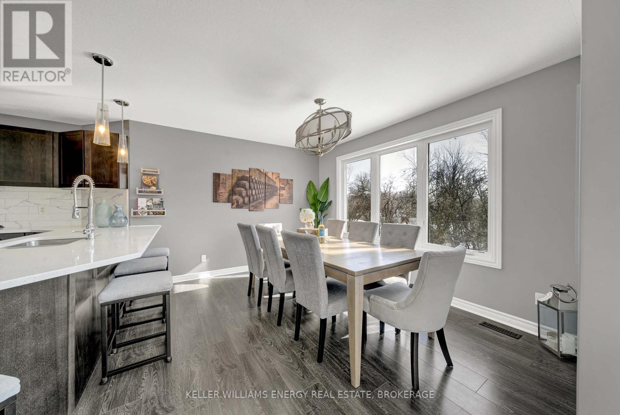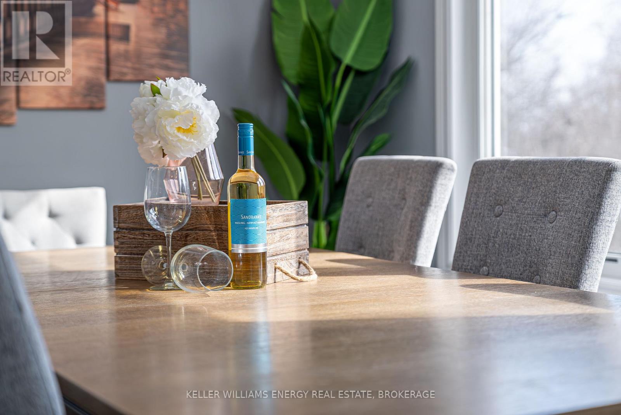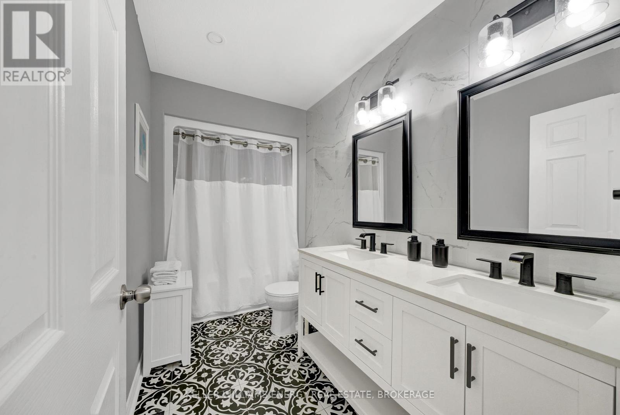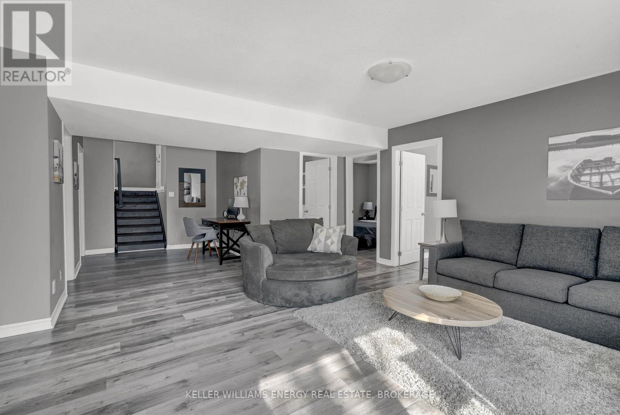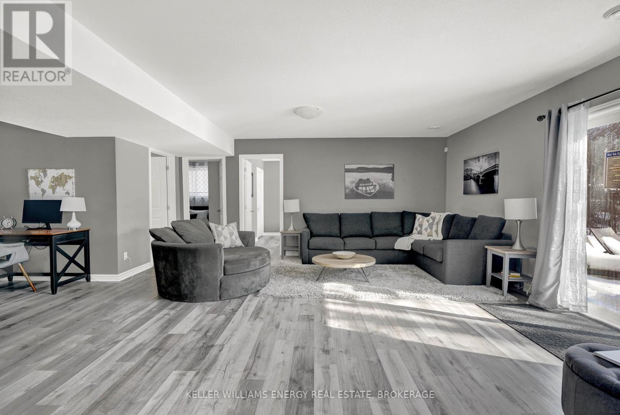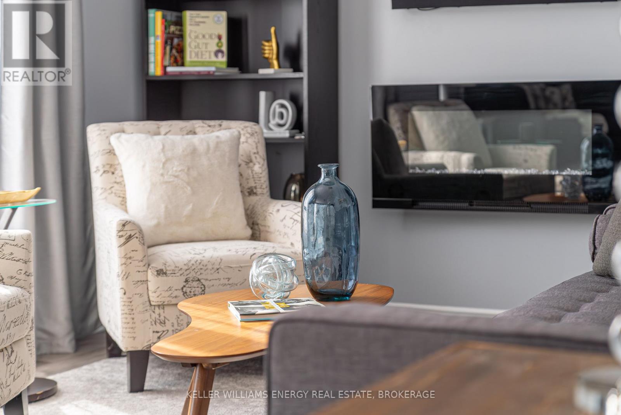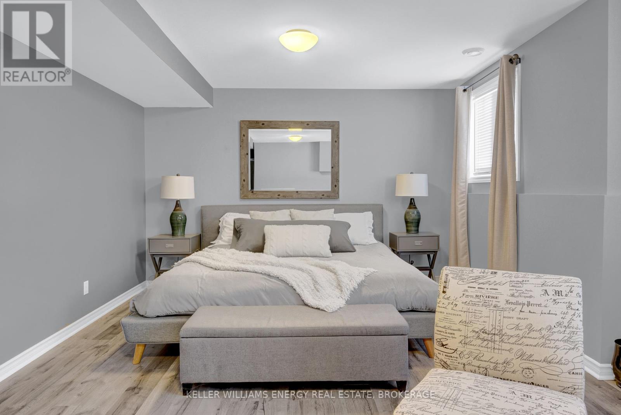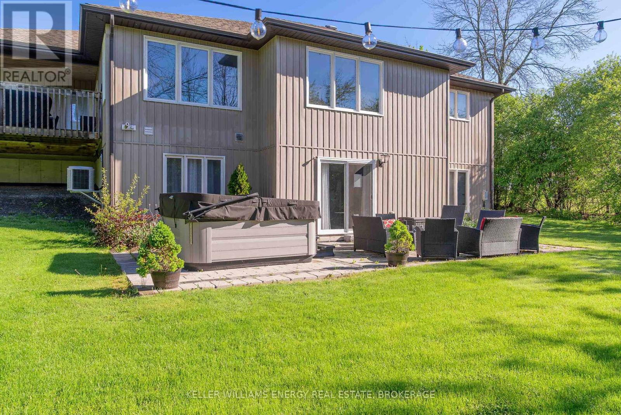6 卧室
3 浴室
2000 - 2500 sqft
Raised 平房
壁炉
中央空调
风热取暖
Landscaped
$949,000
Welcome to your private County retreat! Situated in an attractive and picturesque part of Prince Edward County, this beautifully designed and meticulously maintained home offers a seamless mix of contemporary style and laid-back County charm. With six spacious bedrooms and three bathrooms, this turn-key home is ideal for families, multi-generational living, or anyone dreaming of a tranquil escape to call their own! From the moment you arrive, you'll feel the calm. The open-concept layout is flooded with natural light, creating a warm and inviting atmosphere throughout. The stunning chef's kitchen features quartz countertops and seamlessly flows into the large dining and living areas- perfect for entertaining or simply enjoying the everyday. Step out onto the covered deck, where quiet mornings and peaceful evenings await, overlooking a private backyard designed for true relaxation. The main floor features three generous bedrooms, including a luxurious primary suite complete with its own ensuite and private walkout to the deck. A spacious 5-piece bathroom is designed to meet the needs of busy households with ease. Downstairs, the lower level offers three more expansive bedrooms, a large secondary living room, and a walkout to the lower patio with a hot tub and fire pit- a perfect space for gathering with friends and family under the stars. Set on a quiet road, yet just a short drive to the 401 and all that PEC has to offer: renowned wineries, restaurants, outdoor adventures, and more. This home offers the best of both worlds: seclusion and accessibility! Adding even more value, the property includes a grandfathered Short-Term Accommodation (STA) license- a rare and valuable feature that offers future flexibility and potential for additional income, if ever desired. Fully furnished and styled with care, this home is ready for you to move in and start making memories. Come see what life in PEC can look like, and you too Can Call The County Home! (id:43681)
房源概要
|
MLS® Number
|
X12186949 |
|
房源类型
|
民宅 |
|
社区名字
|
Ameliasburg Ward |
|
特征
|
Sump Pump |
|
总车位
|
8 |
|
结构
|
Patio(s) |
详 情
|
浴室
|
3 |
|
地上卧房
|
3 |
|
地下卧室
|
3 |
|
总卧房
|
6 |
|
Age
|
6 To 15 Years |
|
公寓设施
|
Fireplace(s) |
|
家电类
|
Hot Tub, Water Heater, Water Purifier, Water Softener, Water Treatment, 洗碗机, 烘干机, 炉子, 洗衣机, 冰箱 |
|
建筑风格
|
Raised Bungalow |
|
地下室进展
|
已装修 |
|
地下室功能
|
Walk Out |
|
地下室类型
|
N/a (finished) |
|
施工种类
|
独立屋 |
|
空调
|
中央空调 |
|
外墙
|
石, 乙烯基壁板 |
|
壁炉
|
有 |
|
地基类型
|
混凝土 |
|
供暖方式
|
Propane |
|
供暖类型
|
压力热风 |
|
储存空间
|
1 |
|
内部尺寸
|
2000 - 2500 Sqft |
|
类型
|
独立屋 |
车 位
土地
|
英亩数
|
无 |
|
Landscape Features
|
Landscaped |
|
污水道
|
Septic System |
|
土地深度
|
215 Ft ,9 In |
|
土地宽度
|
201 Ft ,10 In |
|
不规则大小
|
201.9 X 215.8 Ft |
房 间
| 楼 层 |
类 型 |
长 度 |
宽 度 |
面 积 |
|
Lower Level |
Bedroom 5 |
3.51 m |
3.3 m |
3.51 m x 3.3 m |
|
Lower Level |
浴室 |
2.41 m |
1.78 m |
2.41 m x 1.78 m |
|
Lower Level |
卧室 |
3.13 m |
3.3 m |
3.13 m x 3.3 m |
|
Lower Level |
家庭房 |
5.51 m |
9.18 m |
5.51 m x 9.18 m |
|
Lower Level |
Bedroom 5 |
4.49 m |
6.15 m |
4.49 m x 6.15 m |
|
一楼 |
客厅 |
5.95 m |
4.85 m |
5.95 m x 4.85 m |
|
一楼 |
厨房 |
4.2 m |
3.37 m |
4.2 m x 3.37 m |
|
一楼 |
餐厅 |
288 m |
3.77 m |
288 m x 3.77 m |
|
一楼 |
主卧 |
4.58 m |
4.45 m |
4.58 m x 4.45 m |
|
一楼 |
浴室 |
2.27 m |
2.46 m |
2.27 m x 2.46 m |
|
一楼 |
第二卧房 |
3.07 m |
3.49 m |
3.07 m x 3.49 m |
|
一楼 |
第三卧房 |
3.11 m |
3.49 m |
3.11 m x 3.49 m |
|
一楼 |
浴室 |
3.19 m |
1.64 m |
3.19 m x 1.64 m |
https://www.realtor.ca/real-estate/28396835/1687-lakeside-drive-prince-edward-county-ameliasburg-ward-ameliasburg-ward


