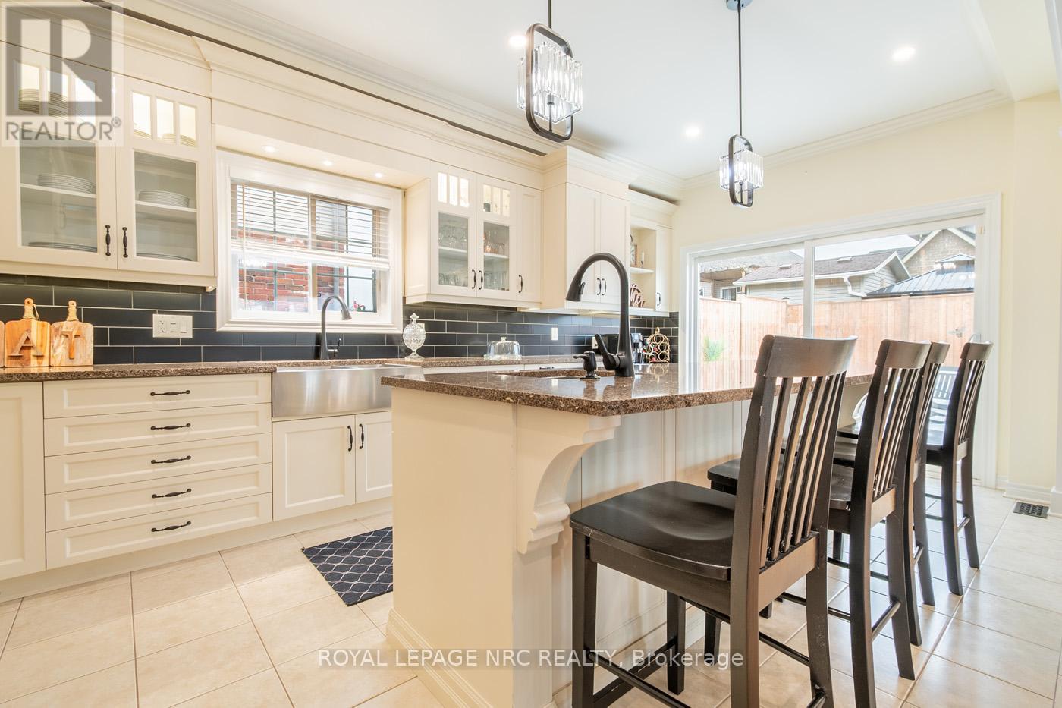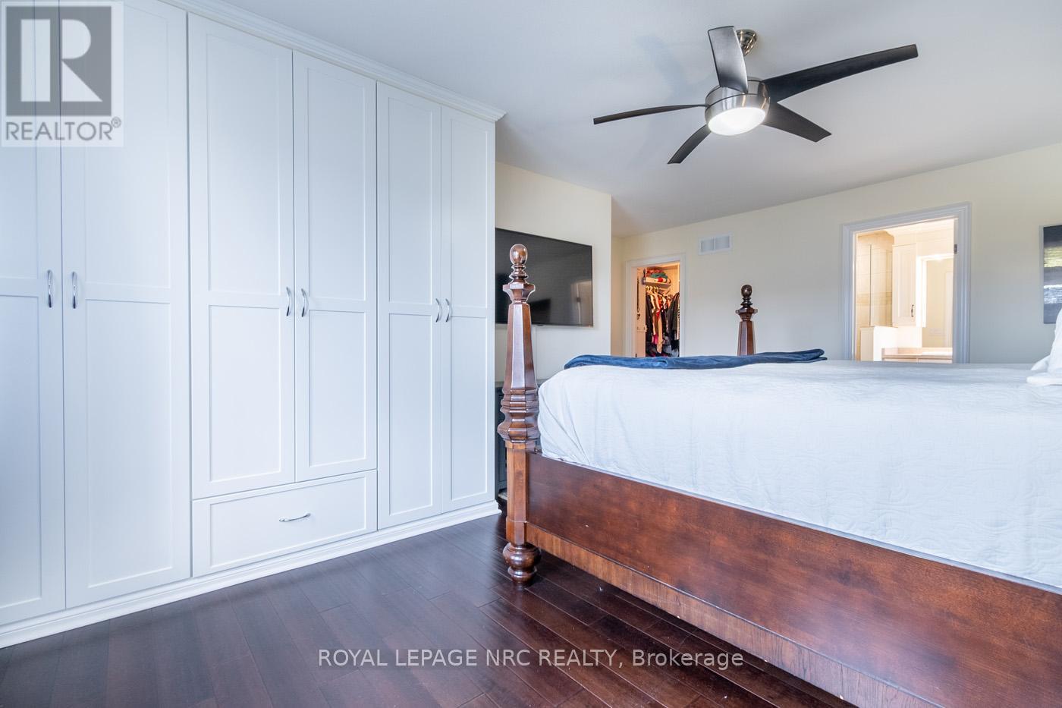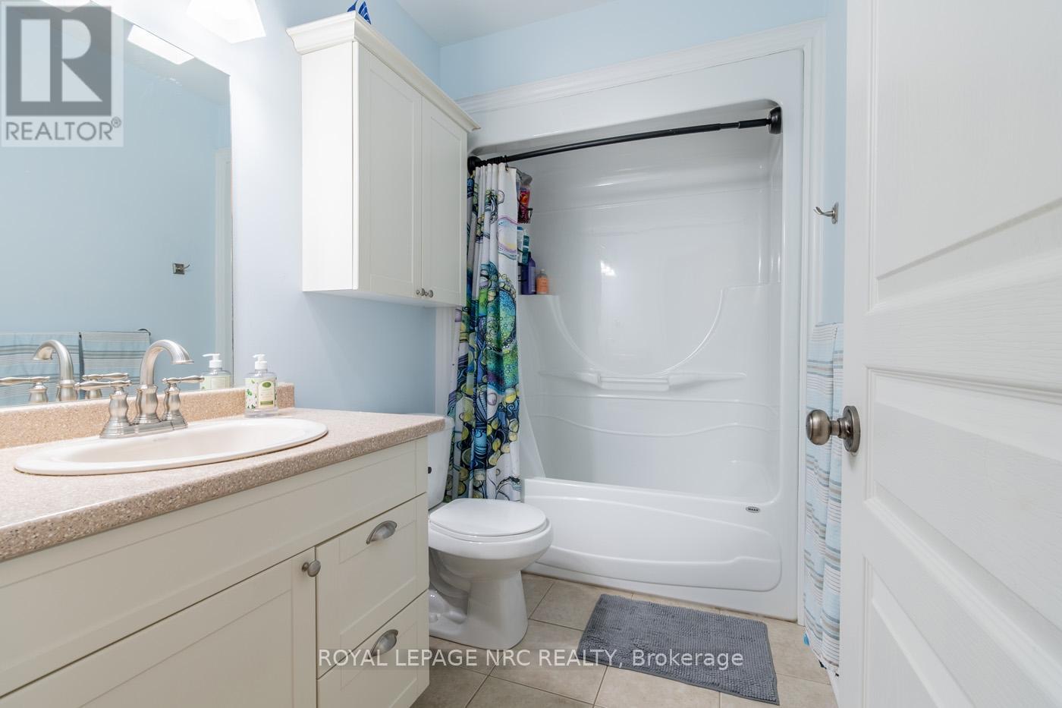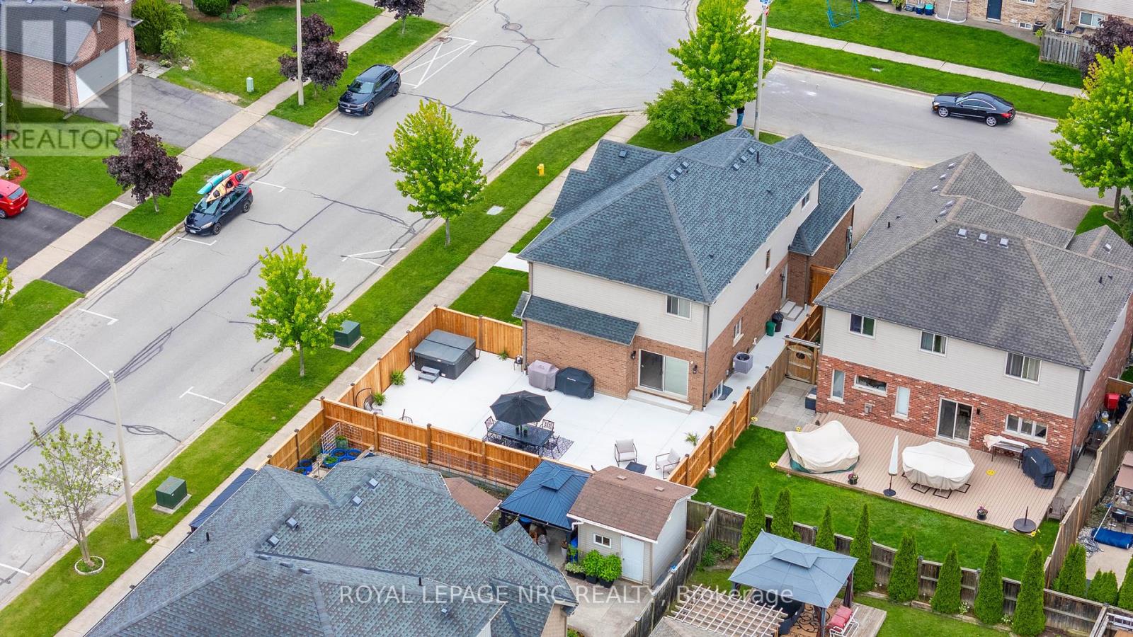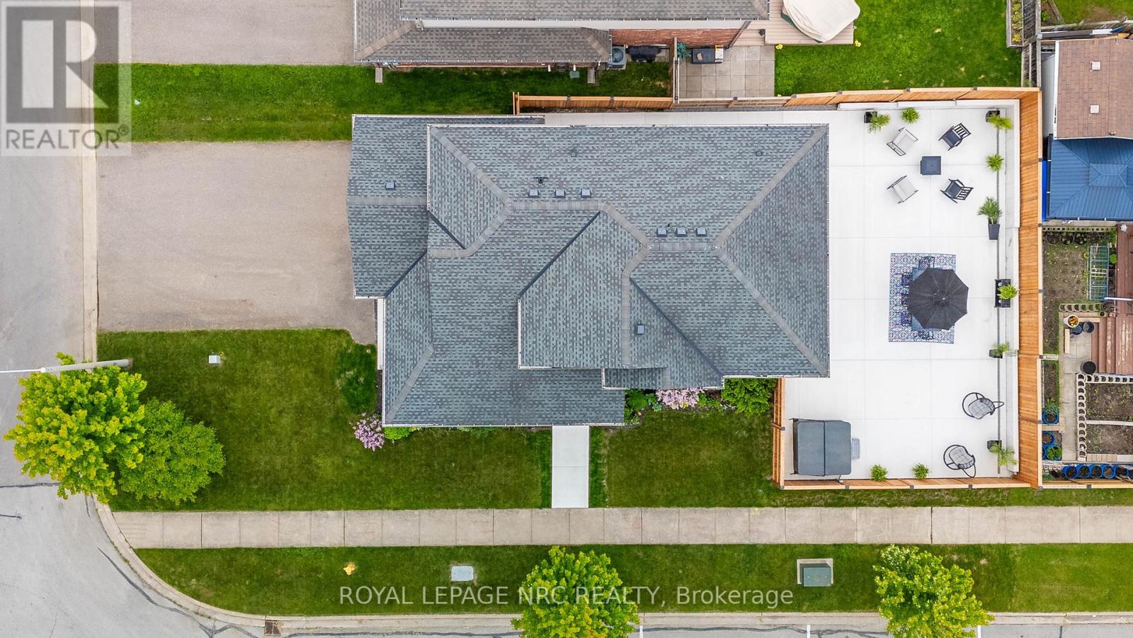3 卧室
3 浴室
2000 - 2500 sqft
壁炉
中央空调
风热取暖
$999,000
This updated, move-in-ready home is tucked into one of Thorold's most sought-after areas, just minutes from shopping, dining, parks, and highway access. This isn't just a neighbourhood, it's a community; a space where your neighbours feel more like friends, and kids are never bored! Inside, this spacious home is filled with thoughtful upgrades and standout features. The oversized kitchen boasts a massive island, perfect for hosting the whole family, alongside a custom built-in media centre in the family living room, and a bright dining area designed for hosting. The den just off the entry is ideal for a home office, library, or cozy reading nook. Upstairs, you'll find three generous bedrooms, each with walk-in closets, plus an additional den with built-ins, perfect as a playroom, homework zone, or second office. The primary suite features built-in wardrobes, a walk-in closet, and a relaxing ensuite with a deep tub and separate shower. The basement is partially finished, offering large windows that bring in a ton of natural light and the best part? A custom, soundproof office with natural wood finishes and heated floors, completed in 2025. Whether you keep it as-is or finish the rest of the space to suit your needs, its a great canvas ready to be brought to life! Outside, the full concrete yard offers a low-maintenance blank slate, ready for your personal touch, whether its an outdoor kitchen, lounge area, or a pickleball court. Major updates include: AC unit and coil (2024), hot water tank (2020), flooring (2020), light fixtures (2020), smart home features (2020), window coverings (2020), protective window tint (2022), and more! This is a rare opportunity to own an intentionally upgraded home in a vibrant, community-focused area. You won't want to miss this one! (id:43681)
房源概要
|
MLS® Number
|
X12183611 |
|
房源类型
|
民宅 |
|
社区名字
|
558 - Confederation Heights |
|
附近的便利设施
|
公园, 学校, 公共交通 |
|
设备类型
|
没有 |
|
特征
|
Paved Yard, Sump Pump |
|
总车位
|
4 |
|
租赁设备类型
|
没有 |
|
结构
|
Porch |
详 情
|
浴室
|
3 |
|
地上卧房
|
3 |
|
总卧房
|
3 |
|
Age
|
6 To 15 Years |
|
公寓设施
|
Fireplace(s) |
|
家电类
|
Garage Door Opener Remote(s), Water Heater, Water Meter, 洗碗机, 烘干机, 炉子, 洗衣机, 冰箱 |
|
地下室进展
|
部分完成 |
|
地下室类型
|
全部完成 |
|
施工种类
|
独立屋 |
|
空调
|
中央空调 |
|
外墙
|
砖 |
|
Fire Protection
|
Security System |
|
壁炉
|
有 |
|
Fireplace Total
|
1 |
|
地基类型
|
混凝土浇筑 |
|
客人卫生间(不包含洗浴)
|
1 |
|
供暖方式
|
天然气 |
|
供暖类型
|
压力热风 |
|
储存空间
|
2 |
|
内部尺寸
|
2000 - 2500 Sqft |
|
类型
|
独立屋 |
|
设备间
|
市政供水 |
车 位
土地
|
英亩数
|
无 |
|
围栏类型
|
Fenced Yard |
|
土地便利设施
|
公园, 学校, 公共交通 |
|
污水道
|
Sanitary Sewer |
|
土地深度
|
105 Ft ,2 In |
|
土地宽度
|
47 Ft ,3 In |
|
不规则大小
|
47.3 X 105.2 Ft |
房 间
| 楼 层 |
类 型 |
长 度 |
宽 度 |
面 积 |
|
二楼 |
主卧 |
4.9 m |
5.7 m |
4.9 m x 5.7 m |
|
二楼 |
第二卧房 |
3.8 m |
3.9 m |
3.8 m x 3.9 m |
|
二楼 |
第三卧房 |
3.6 m |
3.1 m |
3.6 m x 3.1 m |
|
二楼 |
衣帽间 |
4.5 m |
3 m |
4.5 m x 3 m |
|
地下室 |
Office |
3.1 m |
3.1 m |
3.1 m x 3.1 m |
|
一楼 |
厨房 |
5.9 m |
3.4 m |
5.9 m x 3.4 m |
|
一楼 |
餐厅 |
3.02 m |
3.5 m |
3.02 m x 3.5 m |
|
一楼 |
客厅 |
4.5 m |
4.5 m |
4.5 m x 4.5 m |
|
一楼 |
衣帽间 |
3.19 m |
3.41 m |
3.19 m x 3.41 m |
|
一楼 |
Mud Room |
3.2 m |
1.9 m |
3.2 m x 1.9 m |
https://www.realtor.ca/real-estate/28389613/168-tuliptree-road-thorold-confederation-heights-558-confederation-heights












