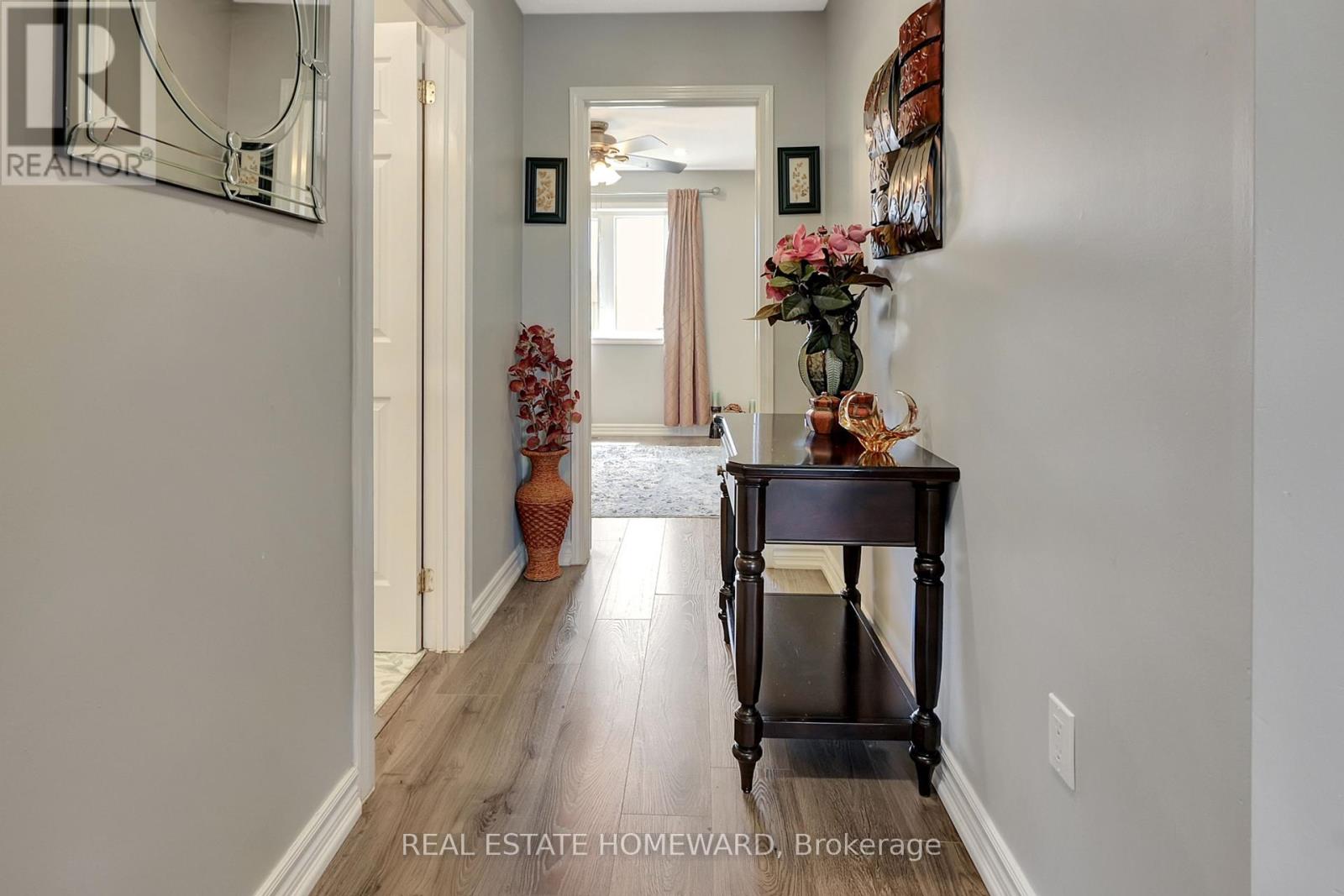4 卧室
3 浴室
1500 - 2000 sqft
壁炉
中央空调
风热取暖
$899,000
Stunning 3+1 Bedroom, 2.5 Bath Family Home in a Prime Location! This beautifully maintained 2-storey home features 3+1 spacious bedrooms and 2.5 bathrooms, offering plenty of room for growing families. The open-concept kitchen is a chefs dream, with a pantry and walk-out access to a private, fenced yard perfect for outdoor entertaining. The cozy great room, with its inviting gas fireplace, is ideal for family gatherings, while the private covered balcony off the third bedroom provides a peaceful retreat. With high-quality finishes throughout, including California shutters, laminate flooring on both the main and second floors, ceramic tiles, pot lights, and elegant oak stairs, this home exudes charm and sophistication. The fully finished basement expands your living space even further, with a large rec room, a 4th bedroom, laundry area, and ample storage. Additional features include inside access to the garage, a double-wide driveway, and updated appliances (Washer/Dryer - 2021, Stove - 2025). Located in a sought-after, family-friendly neighborhood, this home is just minutes from top-rated schools, parks, shopping, and essential amenities. ** This is a linked property.** (id:43681)
房源概要
|
MLS® Number
|
E12197283 |
|
房源类型
|
民宅 |
|
社区名字
|
Bowmanville |
|
附近的便利设施
|
公园, 公共交通, 学校 |
|
总车位
|
5 |
详 情
|
浴室
|
3 |
|
地上卧房
|
3 |
|
地下卧室
|
1 |
|
总卧房
|
4 |
|
家电类
|
洗碗机, 烘干机, Hood 电扇, 炉子, 洗衣机, 冰箱 |
|
地下室进展
|
已装修 |
|
地下室类型
|
N/a (finished) |
|
施工种类
|
独立屋 |
|
空调
|
中央空调 |
|
外墙
|
砖, 乙烯基壁板 |
|
壁炉
|
有 |
|
Flooring Type
|
Laminate, Ceramic |
|
地基类型
|
混凝土浇筑 |
|
客人卫生间(不包含洗浴)
|
1 |
|
供暖方式
|
天然气 |
|
供暖类型
|
压力热风 |
|
储存空间
|
2 |
|
内部尺寸
|
1500 - 2000 Sqft |
|
类型
|
独立屋 |
|
设备间
|
市政供水 |
车 位
土地
|
英亩数
|
无 |
|
围栏类型
|
Fenced Yard |
|
土地便利设施
|
公园, 公共交通, 学校 |
|
污水道
|
Sanitary Sewer |
|
土地深度
|
110 Ft ,8 In |
|
土地宽度
|
29 Ft ,6 In |
|
不规则大小
|
29.5 X 110.7 Ft |
房 间
| 楼 层 |
类 型 |
长 度 |
宽 度 |
面 积 |
|
地下室 |
洗衣房 |
2.9 m |
2.42 m |
2.9 m x 2.42 m |
|
地下室 |
娱乐,游戏房 |
10.05 m |
4.45 m |
10.05 m x 4.45 m |
|
地下室 |
Bedroom 4 |
3.6 m |
2.9 m |
3.6 m x 2.9 m |
|
一楼 |
大型活动室 |
6.08 m |
3.41 m |
6.08 m x 3.41 m |
|
一楼 |
厨房 |
3.03 m |
2.74 m |
3.03 m x 2.74 m |
|
一楼 |
Eating Area |
3.03 m |
2.74 m |
3.03 m x 2.74 m |
|
一楼 |
门厅 |
5.48 m |
2.1 m |
5.48 m x 2.1 m |
|
Upper Level |
主卧 |
5.12 m |
3.35 m |
5.12 m x 3.35 m |
|
Upper Level |
第二卧房 |
3.6 m |
3.47 m |
3.6 m x 3.47 m |
|
Upper Level |
第三卧房 |
3.65 m |
3.04 m |
3.65 m x 3.04 m |
设备间
https://www.realtor.ca/real-estate/28419019/166-hutton-place-clarington-bowmanville-bowmanville




























