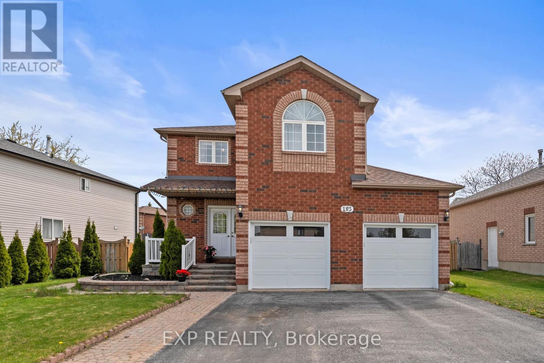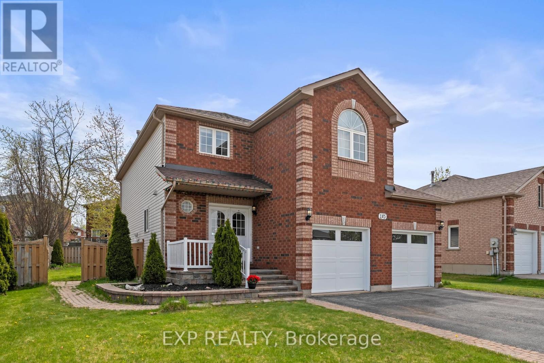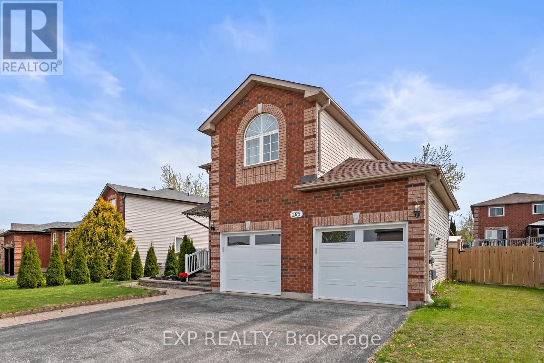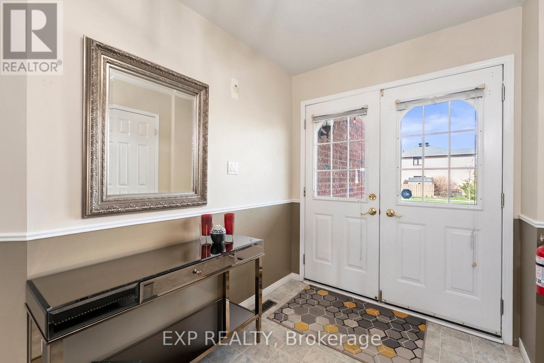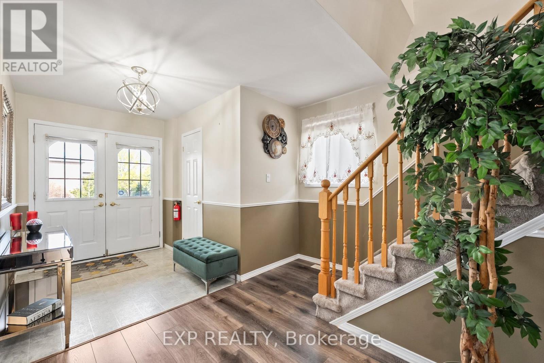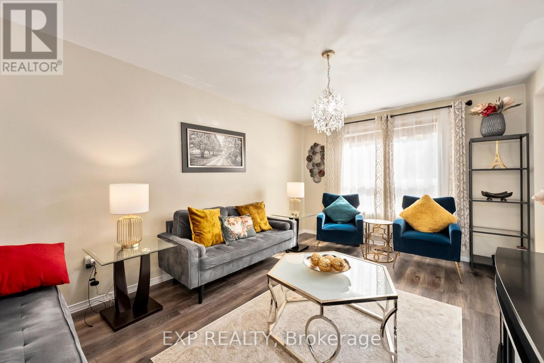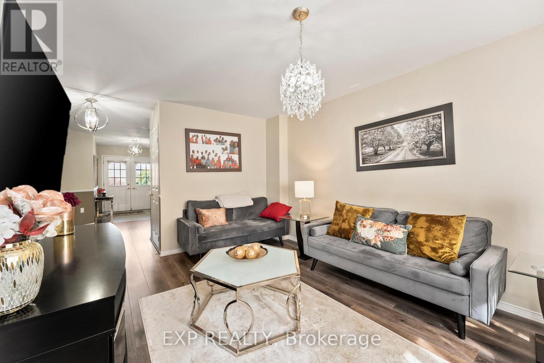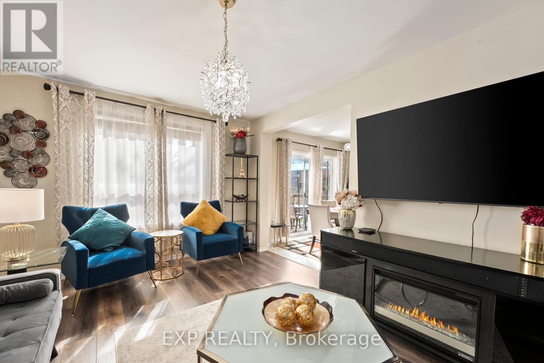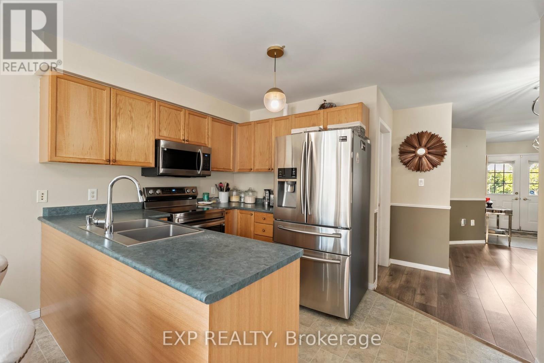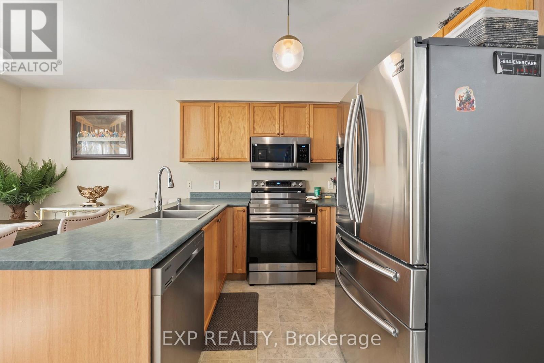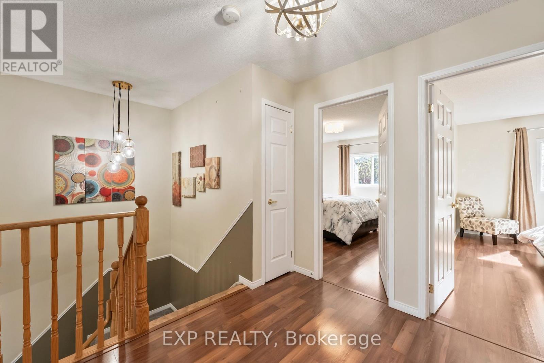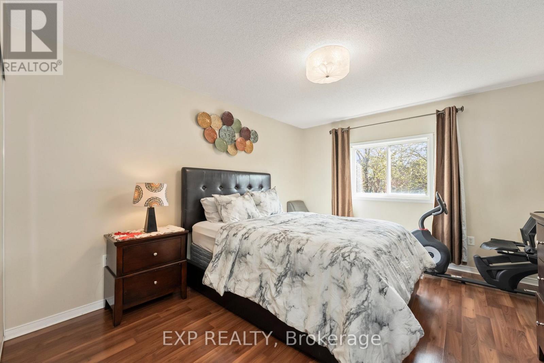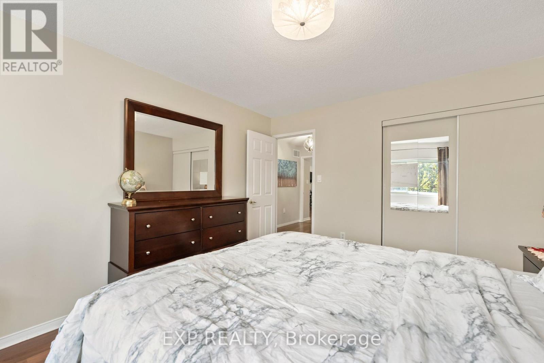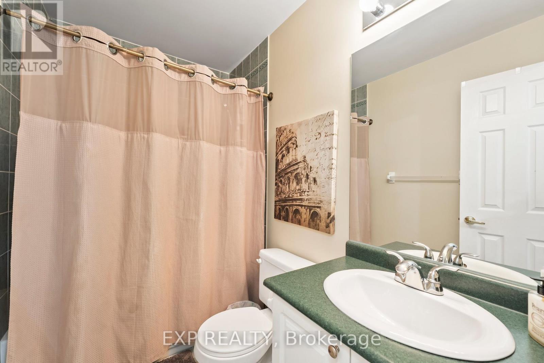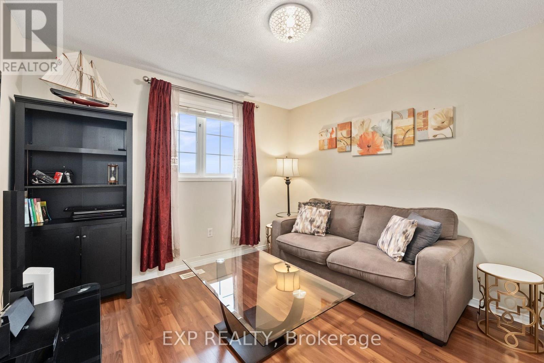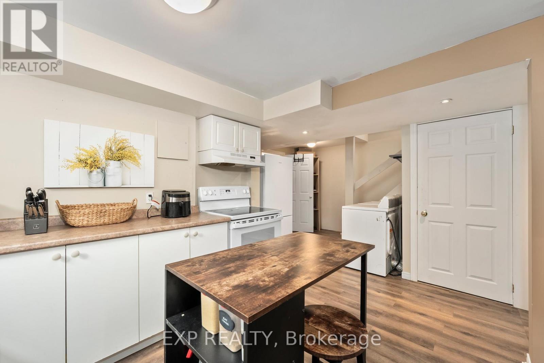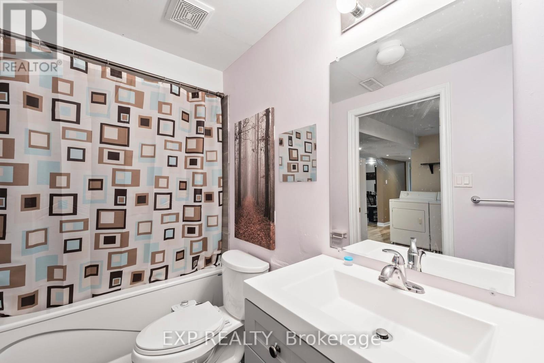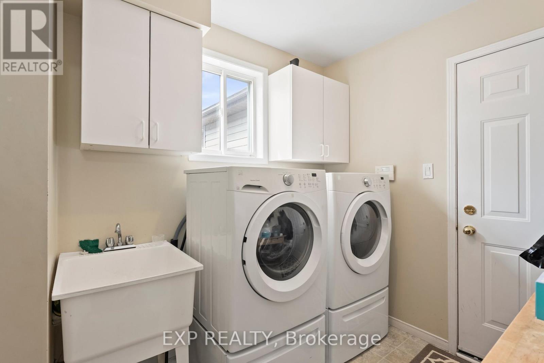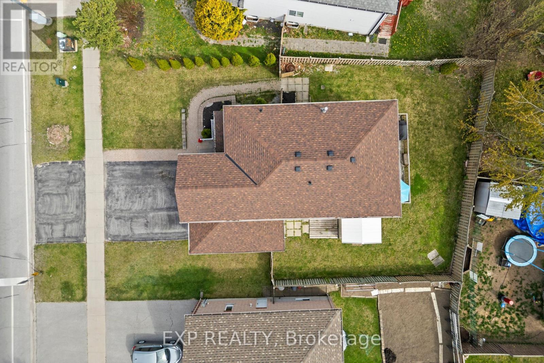5 卧室
4 浴室
1500 - 2000 sqft
中央空调
风热取暖
$749,000
Welcome to 165 Marsellus Drive in the heart of Barrie family-friendly Holly neighbourhood where lifestyle meets location! This maintained 4+1 bedroom, 4-bath home offers over 2,500 sq ft of finished living space, including a separate-entry in-law suite perfect for multigenerational living or added income. Open-concept main floor with eat-in kitchen, walkout to a fully fenced yard, and cozy family room. Upstairs, four generous bedrooms include a spacious primary retreat with en-suite. The basement is fully finished with a kitchen, bathroom, bedroom, and rec space.Enjoy parks, top-rated schools, walking distance to places of worship and shopping amenities. (id:43681)
房源概要
|
MLS® Number
|
S12202043 |
|
房源类型
|
民宅 |
|
社区名字
|
Holly |
|
附近的便利设施
|
学校, 公共交通, 公园 |
|
社区特征
|
School Bus |
|
总车位
|
4 |
详 情
|
浴室
|
4 |
|
地上卧房
|
4 |
|
地下卧室
|
1 |
|
总卧房
|
5 |
|
家电类
|
All, Garage Door Opener |
|
地下室进展
|
已装修 |
|
地下室功能
|
Separate Entrance |
|
地下室类型
|
N/a (finished) |
|
施工种类
|
独立屋 |
|
空调
|
中央空调 |
|
外墙
|
砖 |
|
地基类型
|
Unknown |
|
客人卫生间(不包含洗浴)
|
1 |
|
供暖方式
|
天然气 |
|
供暖类型
|
压力热风 |
|
储存空间
|
2 |
|
内部尺寸
|
1500 - 2000 Sqft |
|
类型
|
独立屋 |
|
设备间
|
市政供水 |
车 位
土地
|
英亩数
|
无 |
|
土地便利设施
|
学校, 公共交通, 公园 |
|
污水道
|
Sanitary Sewer |
|
土地深度
|
93 Ft ,7 In |
|
土地宽度
|
63 Ft ,9 In |
|
不规则大小
|
63.8 X 93.6 Ft ; 19.43 X 28.53 M. (irr) |
|
规划描述
|
Res |
房 间
| 楼 层 |
类 型 |
长 度 |
宽 度 |
面 积 |
|
二楼 |
主卧 |
3.47 m |
4.31 m |
3.47 m x 4.31 m |
|
二楼 |
卧室 |
3.45 m |
3.45 m |
3.45 m x 3.45 m |
|
二楼 |
卧室 |
3.25 m |
4.08 m |
3.25 m x 4.08 m |
|
二楼 |
卧室 |
3.17 m |
2.97 m |
3.17 m x 2.97 m |
|
二楼 |
浴室 |
2.33 m |
1.72 m |
2.33 m x 1.72 m |
|
地下室 |
卧室 |
3.17 m |
2.89 m |
3.17 m x 2.89 m |
|
地下室 |
客厅 |
4.8 m |
3.3 m |
4.8 m x 3.3 m |
|
地下室 |
厨房 |
2.69 m |
3.3 m |
2.69 m x 3.3 m |
|
地下室 |
浴室 |
1.47 m |
2.18 m |
1.47 m x 2.18 m |
|
一楼 |
客厅 |
3.32 m |
4.8 m |
3.32 m x 4.8 m |
|
一楼 |
厨房 |
3.27 m |
4.74 m |
3.27 m x 4.74 m |
|
一楼 |
洗衣房 |
2.97 m |
2.15 m |
2.97 m x 2.15 m |
|
一楼 |
浴室 |
1.09 m |
2.1 m |
1.09 m x 2.1 m |
https://www.realtor.ca/real-estate/28428783/165-marsellus-drive-barrie-holly-holly


