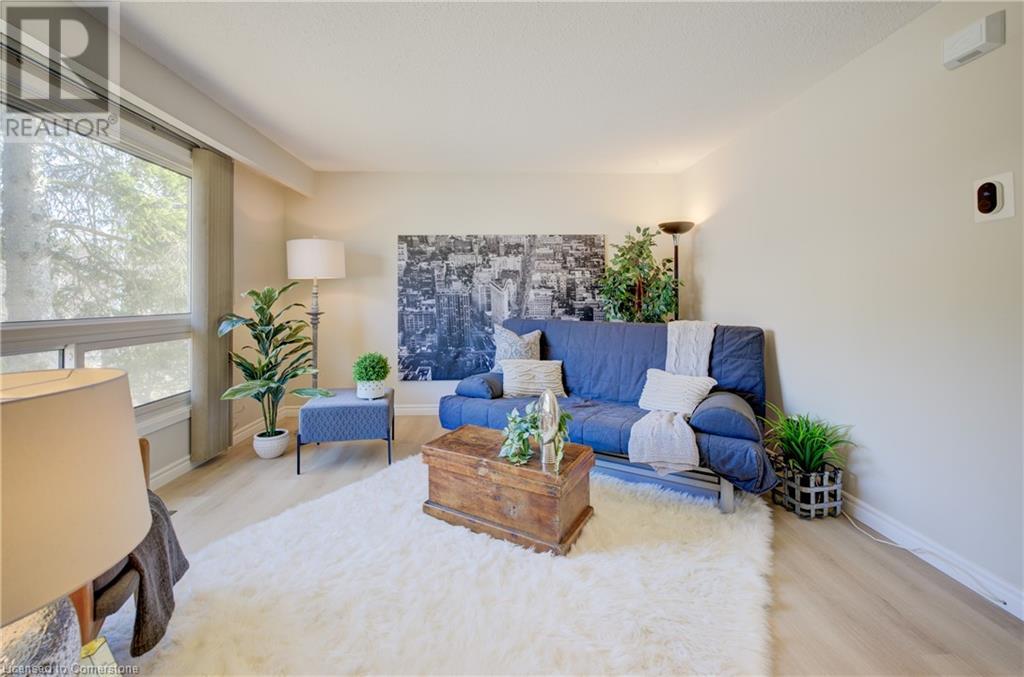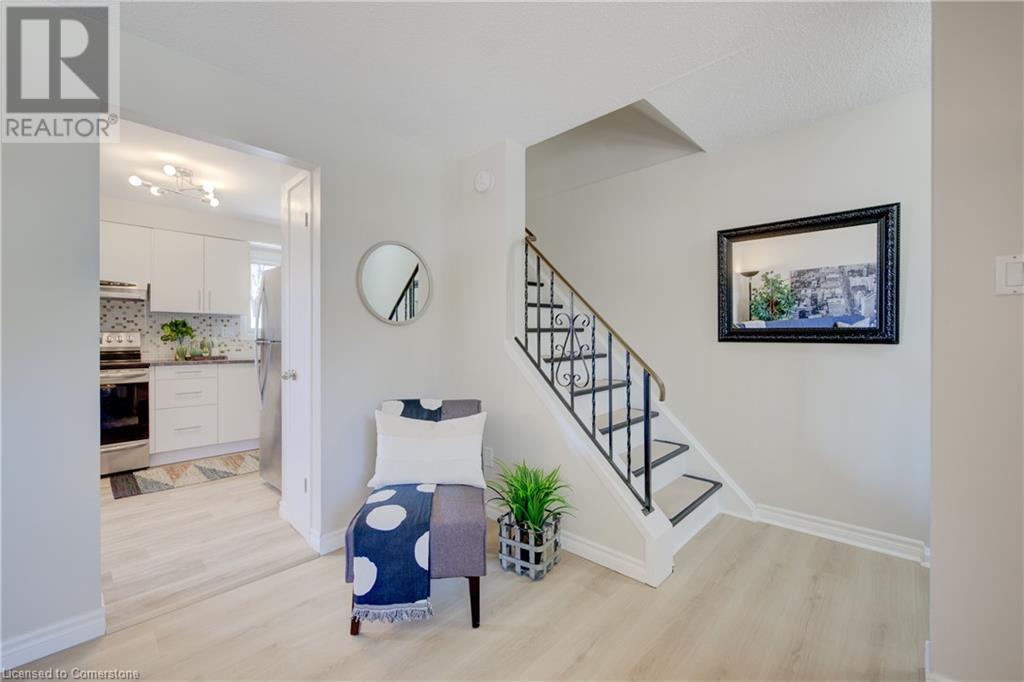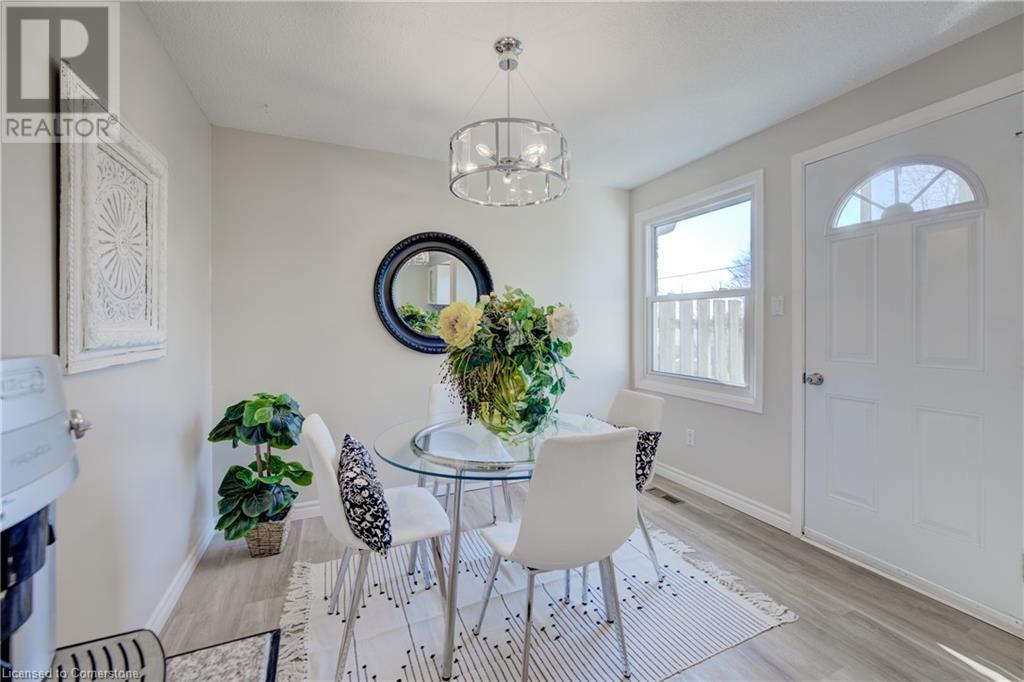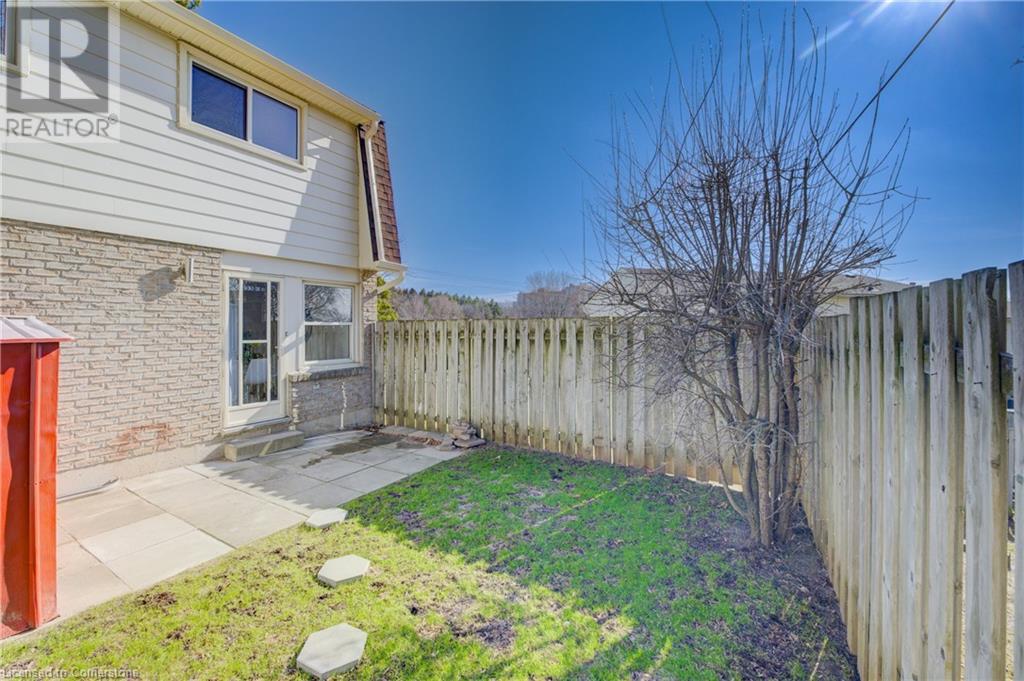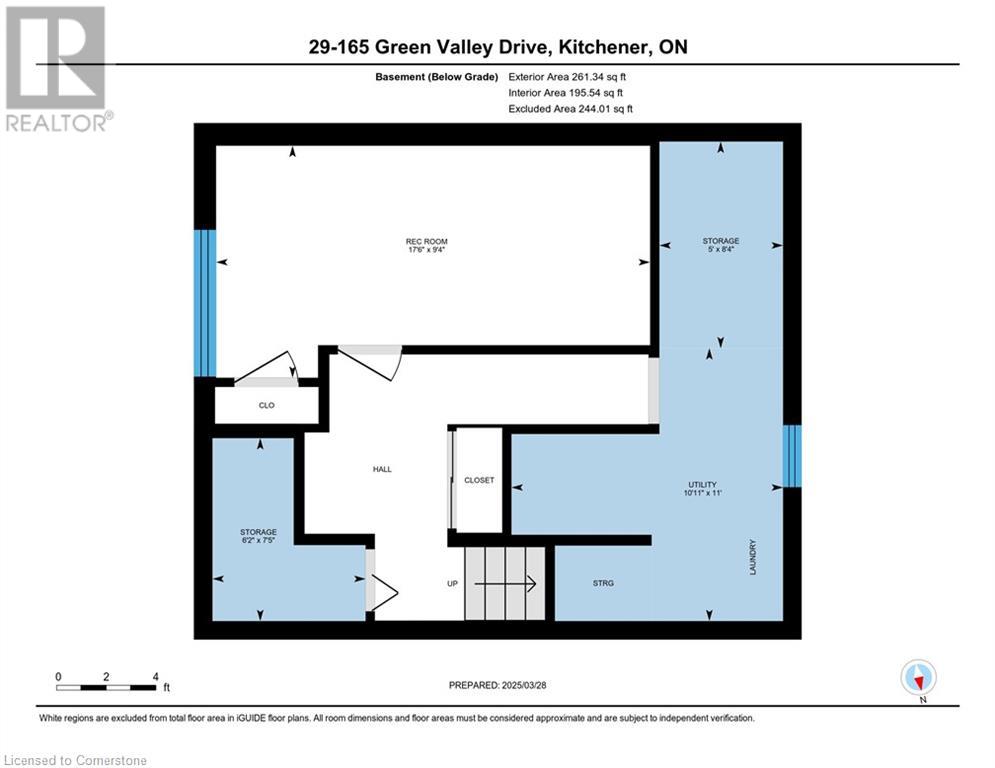165 Green Valley Drive Unit# 29 Kitchener, Ontario N2P 1K3

$464,900管理费,Insurance, Common Area Maintenance, Landscaping, Property Management, Water, Parking
$501.17 每月
管理费,Insurance, Common Area Maintenance, Landscaping, Property Management, Water, Parking
$501.17 每月OFFERS ANYTIME. This updated, end-unit townhome might be the turn-key opportunity you've been after. With over 1,200 square feet of finished living space, 3 bedrooms and a finished basement, families, investors and downsizers seeking something more spacious than your standard apartment-style condo unit should take note. A front foyer offers a distinct entry area, while the living room provides ample natural light and modern luxury vinyl plank flooring (installed summer '24.) The flooring flows into the updated, white eat-in kitchen at the rear of the main level which offers stainless steel appliances, a dining area and a door to the private, fenced backyard. Upstairs you'll find the 3 bedrooms, including of course the sizable primary. There's also an updated 4-piece bathroom and you'll notice the great natural light extends up here as well. The finished basement features a large rec-room with more luxury vinyl flooring, and you'll also find multiple storage closets as well as in-suite laundry. The assigned parking space is only steps from the backyard's rear gate, and the backyard also features a shed. This Pioneer Park location is in very close proximity to the 401, Conestoga College, green walking trails and all essential amenities. (id:43681)
房源概要
| MLS® Number | 40709236 |
| 房源类型 | 民宅 |
| 附近的便利设施 | 公园, 礼拜场所, 游乐场, 公共交通, 学校, 购物 |
| 社区特征 | 社区活动中心, School Bus |
| 设备类型 | 热水器 |
| 特征 | Southern Exposure, Conservation/green Belt |
| 总车位 | 1 |
| 租赁设备类型 | 热水器 |
详 情
| 浴室 | 1 |
| 地上卧房 | 3 |
| 总卧房 | 3 |
| 家电类 | 洗碗机, 烘干机, 冰箱, 炉子, 洗衣机, 窗帘 |
| 建筑风格 | 2 层 |
| 地下室进展 | 已装修 |
| 地下室类型 | 全完工 |
| 施工日期 | 1976 |
| 施工种类 | 附加的 |
| 空调 | 没有 |
| 外墙 | 砖 Veneer, 乙烯基壁板 |
| 地基类型 | 混凝土浇筑 |
| 供暖方式 | 天然气 |
| 供暖类型 | 压力热风 |
| 储存空间 | 2 |
| 内部尺寸 | 1205 Sqft |
| 类型 | 联排别墅 |
| 设备间 | 市政供水 |
土地
| 入口类型 | Highway Access, Highway Nearby |
| 英亩数 | 无 |
| 土地便利设施 | 公园, 宗教场所, 游乐场, 公共交通, 学校, 购物 |
| 污水道 | 城市污水处理系统 |
| 规划描述 | Res-5 |
房 间
| 楼 层 | 类 型 | 长 度 | 宽 度 | 面 积 |
|---|---|---|---|---|
| 二楼 | 卧室 | 11'9'' x 11'1'' | ||
| 二楼 | 卧室 | 9'11'' x 7'11'' | ||
| 二楼 | 主卧 | 11'10'' x 10'0'' | ||
| 二楼 | 四件套浴室 | 8'3'' x 4'11'' | ||
| 地下室 | Storage | 8'4'' x 5'0'' | ||
| 地下室 | 设备间 | 11'0'' x 10'11'' | ||
| 地下室 | 娱乐室 | 9'4'' x 17'6'' | ||
| 一楼 | 在厨房吃 | 11'0'' x 9'10'' | ||
| 一楼 | 餐厅 | 8'4'' x 9'9'' | ||
| 一楼 | 客厅 | 15'11'' x 12'8'' |
https://www.realtor.ca/real-estate/28119718/165-green-valley-drive-unit-29-kitchener





