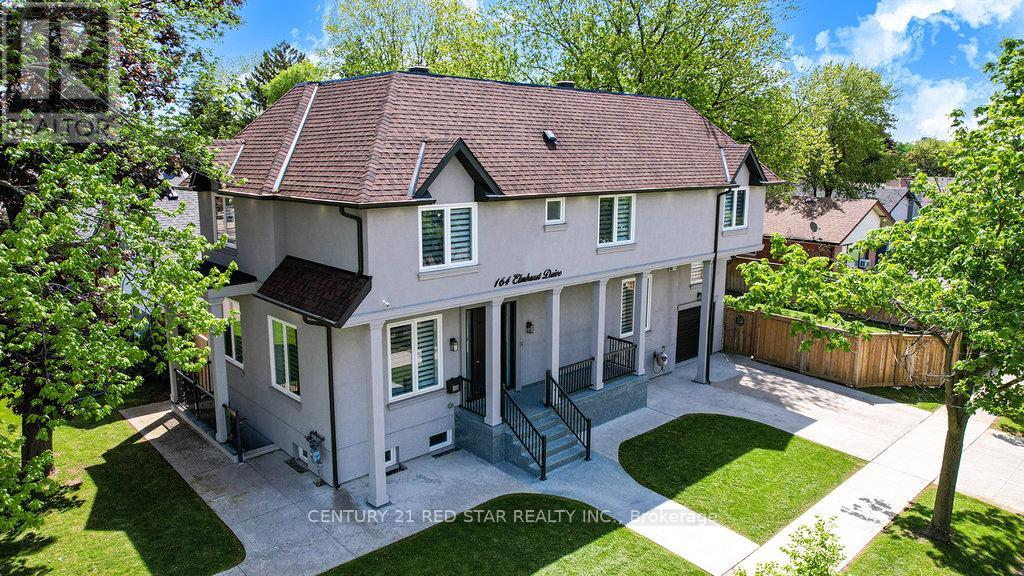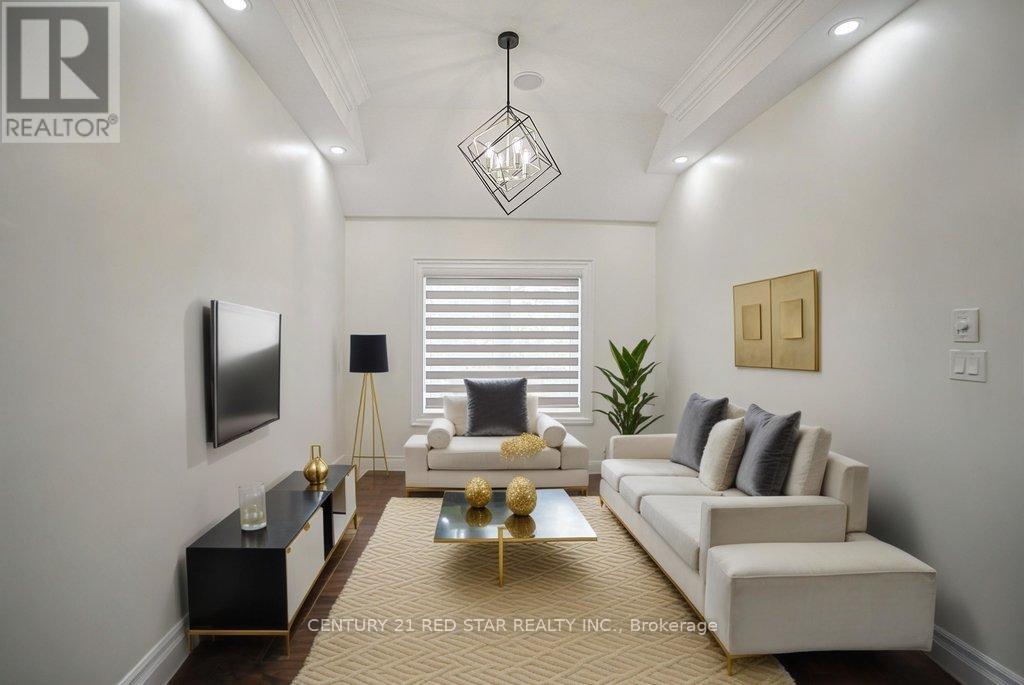6 卧室
6 浴室
2500 - 3000 sqft
壁炉
中央空调
风热取暖
$1,799,000
Presenting 164 Elmhurst Dr A stunning custom-built luxury home on a premium 50 x 120 lot in prime Etobicoke. Completed in 2019, this 4+2 bedroom, 6-bathroom residence offers over 3,600 sq. ft. of meticulously finished living space, combining elegant design with modern functionality. Step inside to soaring 10' ceilings on the main floor, 9' upstairs, and 8' in the basement. Expansive windows fill the home with natural light, enhancing its warmth and detail. Zebra blinds throughout offer style and privacy, complemented by crown molding, wood baseboards, and custom trim. The main floor boasts hardwood flooring, a formal living and family area with gas fireplace, and a glass-enclosed office ideal for remote work. The chefs kitchen features custom plywood cabinetry with dovetail drawers, Caesarstone quartz counters and backsplash, an oversized island, and premium appliances. Upstairs offers four spacious bedrooms, each with ensuite access and custom closets. The primary suite impresses with a large walk-in closet and spa-like 5-piece ensuite. A separate loft/family room provides added space for relaxing or entertaining. The legal basement apartment features a private entrance, two bedrooms, full kitchen with quartz counters, stainless steel appliances, in-suite laundry, and bright windows perfect for rental income or extended family. Smart home upgrades include wired data ports, a centralized ceiling speaker system with room-specific volume control, smart lighting (app/voice-controlled), and a Wi-Fi garage door opener with battery backup. Additional features: 48A Level 2 EV charger (Tesla/SAE J1772), app-controlled sprinkler system, central vacuum, BBQ gas line, and a fenced backyard. Ideally located minutes from Hwy 401/Islington and walking distance to top schools, parks, Costco, and shopping. Ideally located minutes from Hwy 401/Islington and walking distance to top schools, parks, Costco, and shopping. (id:43681)
房源概要
|
MLS® Number
|
W12184094 |
|
房源类型
|
民宅 |
|
临近地区
|
Rexdale-Kipling |
|
社区名字
|
Rexdale-Kipling |
|
特征
|
无地毯, Sump Pump |
|
总车位
|
3 |
详 情
|
浴室
|
6 |
|
地上卧房
|
4 |
|
地下卧室
|
2 |
|
总卧房
|
6 |
|
公寓设施
|
Fireplace(s) |
|
家电类
|
Garage Door Opener Remote(s), Central Vacuum, Water Heater, Water Meter, 洗碗机, 烘干机, 微波炉, Alarm System, 炉子, 洗衣机, 窗帘, 冰箱 |
|
地下室功能
|
Separate Entrance |
|
地下室类型
|
Full |
|
Construction Status
|
Insulation Upgraded |
|
施工种类
|
独立屋 |
|
空调
|
中央空调 |
|
外墙
|
灰泥 |
|
壁炉
|
有 |
|
Fireplace Total
|
1 |
|
Flooring Type
|
Hardwood, Porcelain Tile |
|
地基类型
|
水泥 |
|
客人卫生间(不包含洗浴)
|
1 |
|
供暖方式
|
天然气 |
|
供暖类型
|
压力热风 |
|
储存空间
|
2 |
|
内部尺寸
|
2500 - 3000 Sqft |
|
类型
|
独立屋 |
|
设备间
|
市政供水 |
车 位
土地
|
英亩数
|
无 |
|
污水道
|
Sanitary Sewer |
|
土地深度
|
120 Ft |
|
土地宽度
|
50 Ft |
|
不规则大小
|
50 X 120 Ft |
房 间
| 楼 层 |
类 型 |
长 度 |
宽 度 |
面 积 |
|
二楼 |
Loft |
3 m |
3.07 m |
3 m x 3.07 m |
|
二楼 |
洗衣房 |
1.52 m |
2.16 m |
1.52 m x 2.16 m |
|
二楼 |
主卧 |
4.2 m |
6 m |
4.2 m x 6 m |
|
二楼 |
第二卧房 |
3.57 m |
3.9 m |
3.57 m x 3.9 m |
|
二楼 |
第三卧房 |
3.23 m |
5.07 m |
3.23 m x 5.07 m |
|
二楼 |
Bedroom 4 |
4.3 m |
3.05 m |
4.3 m x 3.05 m |
|
地下室 |
主卧 |
4.41 m |
3.95 m |
4.41 m x 3.95 m |
|
地下室 |
第二卧房 |
4.41 m |
2.95 m |
4.41 m x 2.95 m |
|
地下室 |
客厅 |
3.5 m |
6.98 m |
3.5 m x 6.98 m |
|
地下室 |
厨房 |
5.02 m |
2.85 m |
5.02 m x 2.85 m |
|
地下室 |
洗衣房 |
1 m |
1 m |
1 m x 1 m |
|
一楼 |
Office |
3.24 m |
3.1 m |
3.24 m x 3.1 m |
|
一楼 |
客厅 |
3.24 m |
5.22 m |
3.24 m x 5.22 m |
|
一楼 |
家庭房 |
4.14 m |
3.21 m |
4.14 m x 3.21 m |
|
一楼 |
餐厅 |
2.73 m |
3.68 m |
2.73 m x 3.68 m |
|
一楼 |
厨房 |
4.05 m |
3.78 m |
4.05 m x 3.78 m |
设备间
https://www.realtor.ca/real-estate/28390715/164-elmhurst-drive-toronto-rexdale-kipling-rexdale-kipling













































