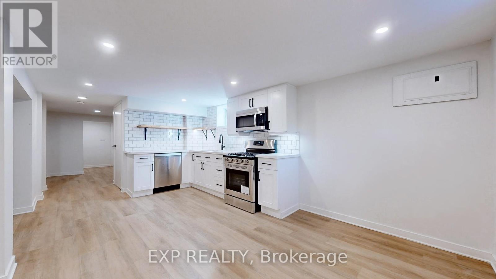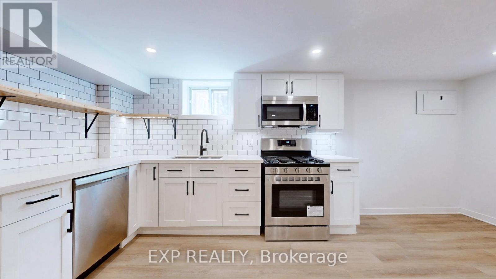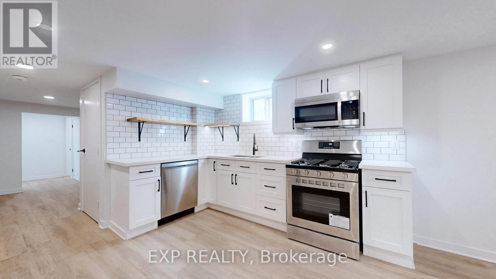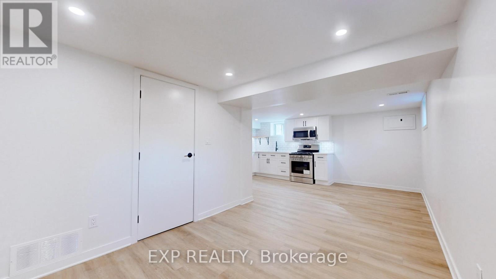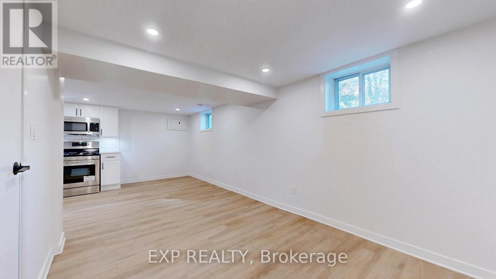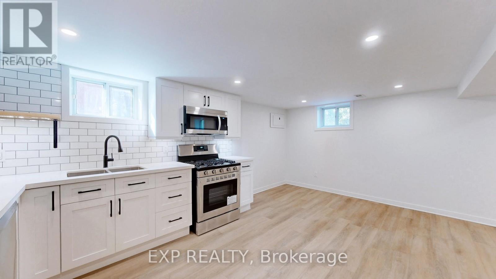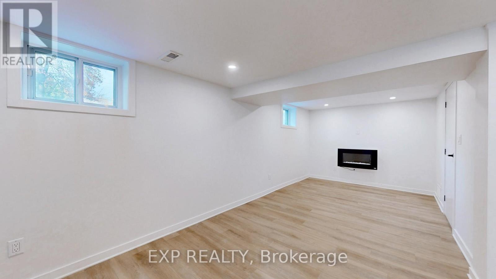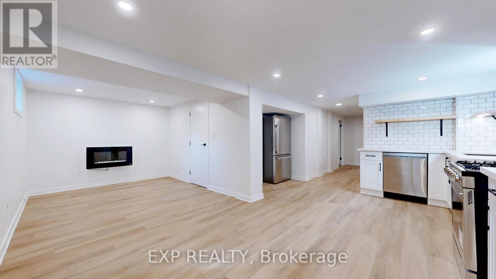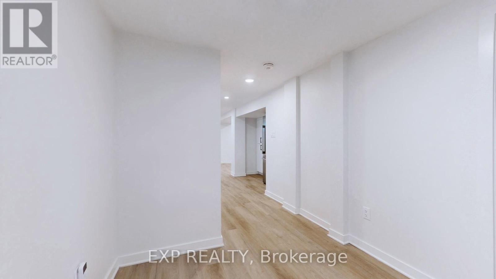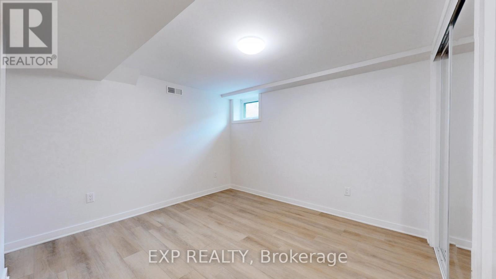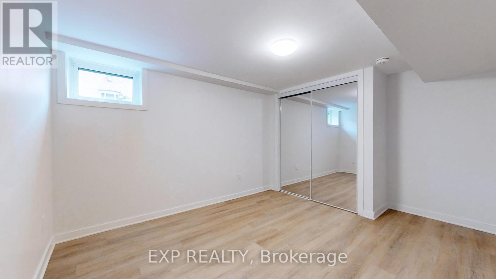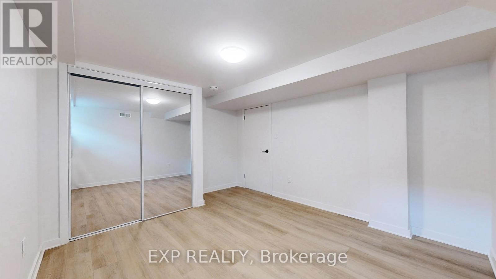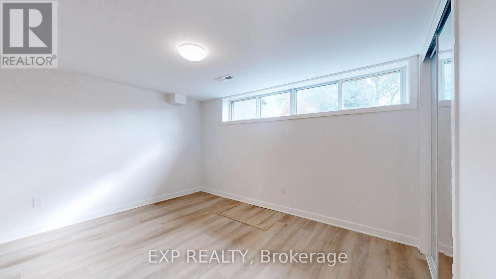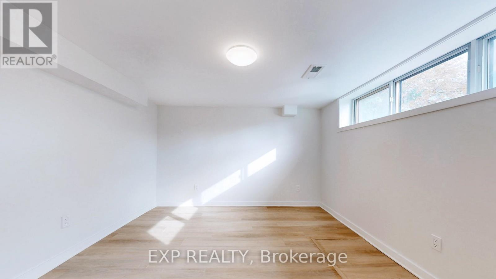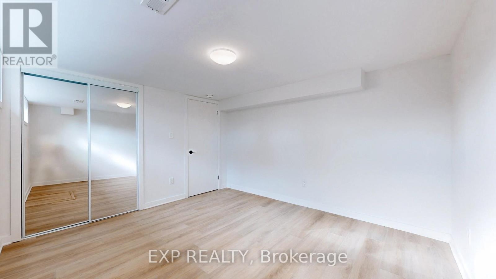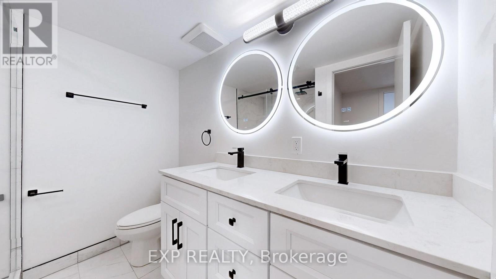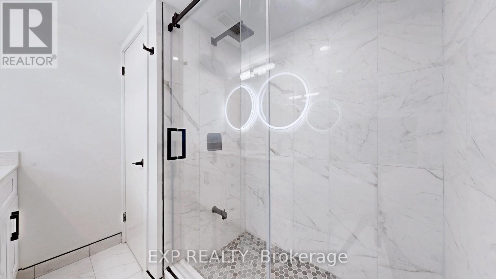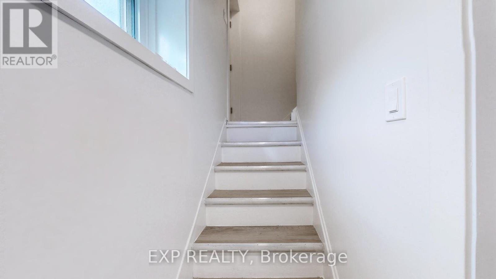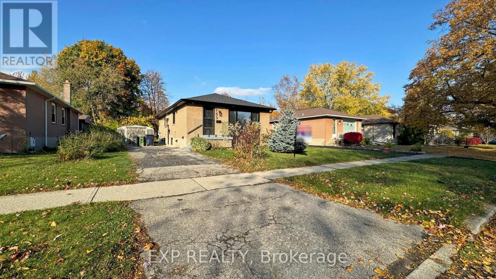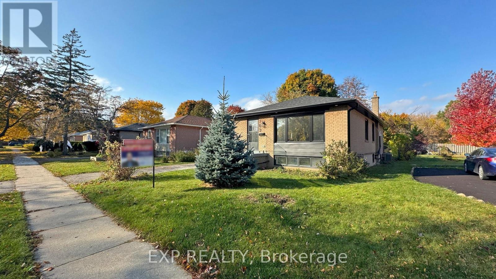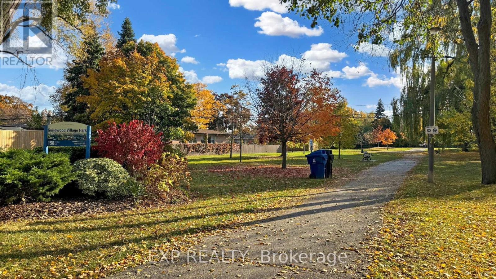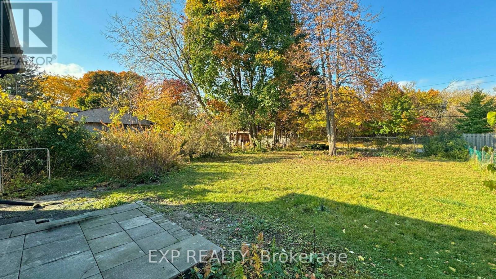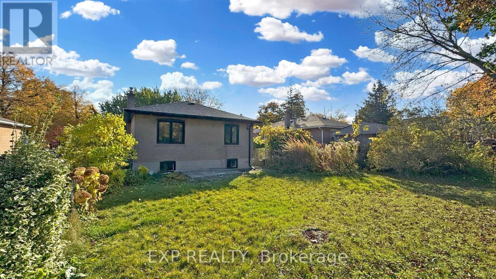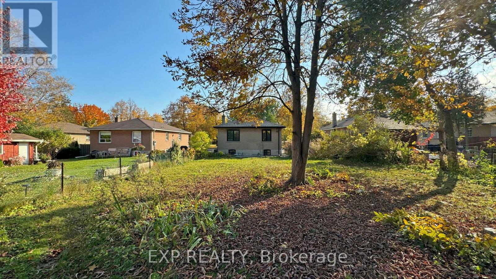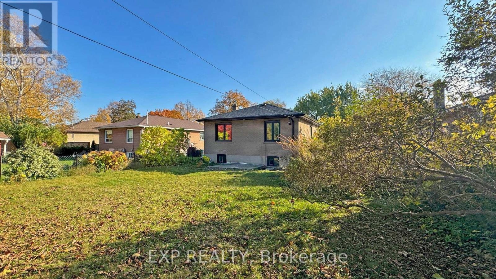2 卧室
1 浴室
700 - 1100 sqft
平房
壁炉
中央空调
风热取暖
$2,200 Monthly
Welcome to this completely renovated luxury down to the brick 2 bedroom ,1 wsh legal basement with separate entrance with lots of natural light ! Approx 900SF, in the Prestigious Guildwoodneighborhood. Brand new high end Wide Plank floors through out , all modern LED lighting ,Open concept custom Kitchen with All new energy rated appliances including gas range/stove with quite exhaust hood which vents outside B/I Micro,B/I Dishwasher,Large SS french door fridge &freezer ,Kitchen with ample storage,all cabinets are soft closing.Double Stainless sink with window.New Washer & Dryer in basement inside separate closet. All new Bath room with Double sink and smart mirrors , Jacuzzi shower . Newer Windows, 100% new plumbing and El, studding,insulation including sound insulation between main floor & basement .Big Backyard,Guildwood Go station 7 min walk ,15 min walk to TTC stop. Guildwood park across the street .High School&grade school with in walking distance.Sep gas& Hydro Meter. (id:43681)
房源概要
|
MLS® Number
|
E12185723 |
|
房源类型
|
民宅 |
|
社区名字
|
Guildwood |
|
特征
|
无地毯, In Suite Laundry |
|
总车位
|
2 |
详 情
|
浴室
|
1 |
|
地上卧房
|
2 |
|
总卧房
|
2 |
|
公寓设施
|
Fireplace(s), Separate 电ity Meters |
|
家电类
|
All |
|
建筑风格
|
平房 |
|
地下室功能
|
Apartment In Basement, Separate Entrance |
|
地下室类型
|
N/a |
|
施工种类
|
独立屋 |
|
空调
|
中央空调 |
|
外墙
|
砖 |
|
壁炉
|
有 |
|
Flooring Type
|
Laminate |
|
地基类型
|
混凝土 |
|
供暖方式
|
天然气 |
|
供暖类型
|
压力热风 |
|
储存空间
|
1 |
|
内部尺寸
|
700 - 1100 Sqft |
|
类型
|
独立屋 |
|
设备间
|
市政供水 |
车 位
土地
房 间
| 楼 层 |
类 型 |
长 度 |
宽 度 |
面 积 |
|
地下室 |
主卧 |
12.5 m |
11.1 m |
12.5 m x 11.1 m |
|
地下室 |
第二卧房 |
12.09 m |
10.01 m |
12.09 m x 10.01 m |
|
地下室 |
客厅 |
11.5 m |
9.3 m |
11.5 m x 9.3 m |
|
地下室 |
厨房 |
14.2 m |
11 m |
14.2 m x 11 m |
|
地下室 |
浴室 |
6.11 m |
7.9 m |
6.11 m x 7.9 m |
https://www.realtor.ca/real-estate/28393981/163-toynbee-trail-toronto-guildwood-guildwood


