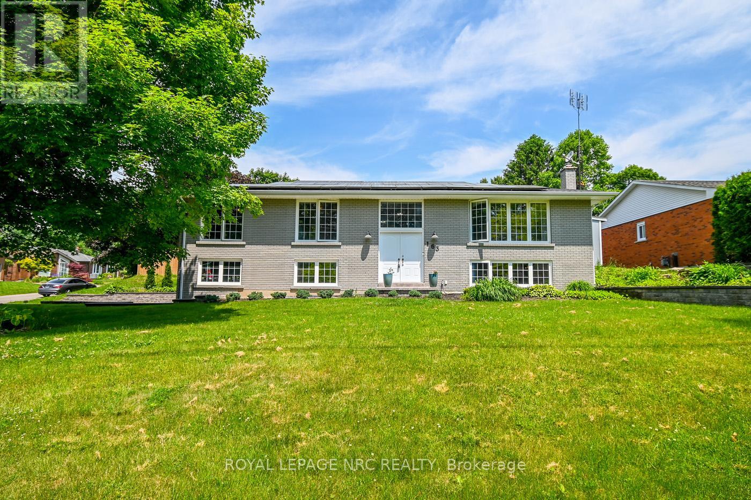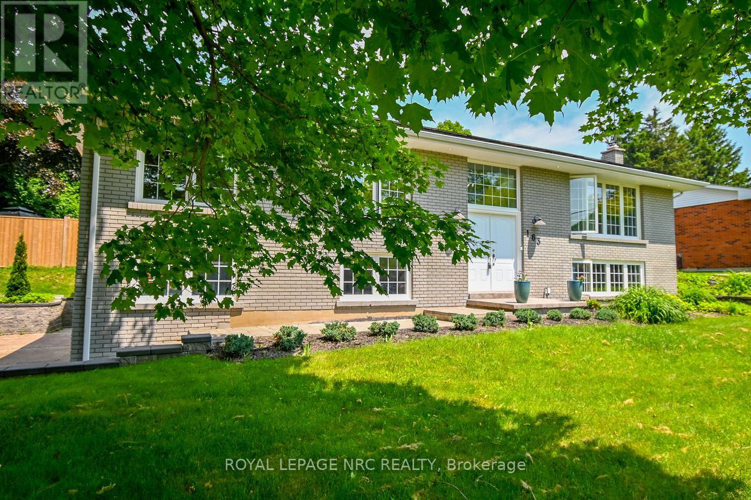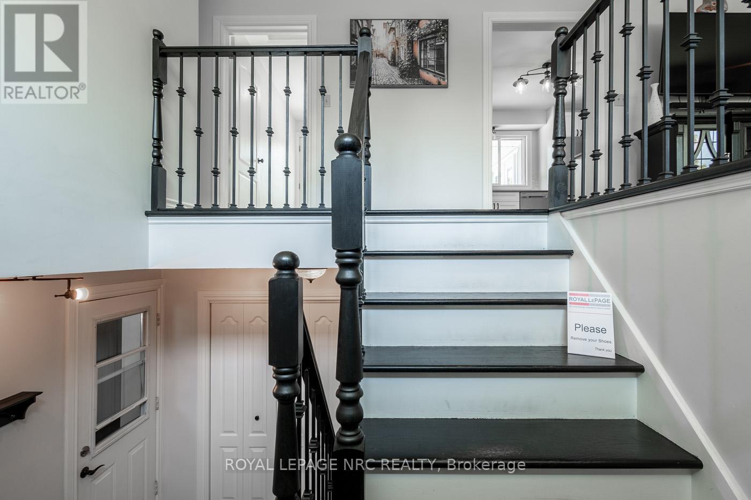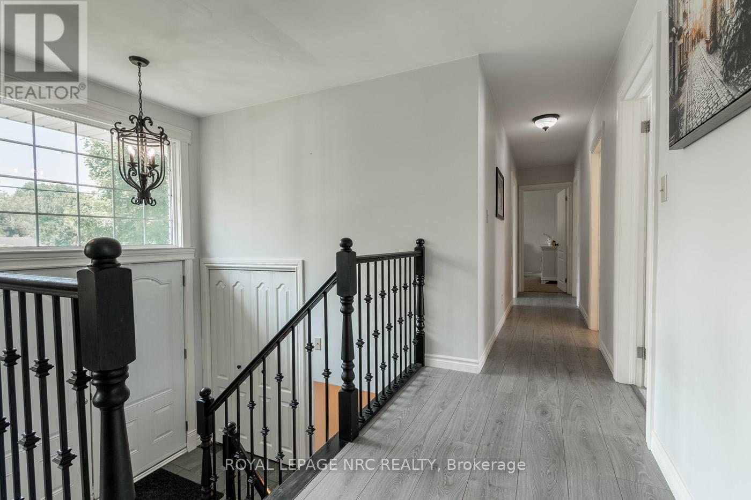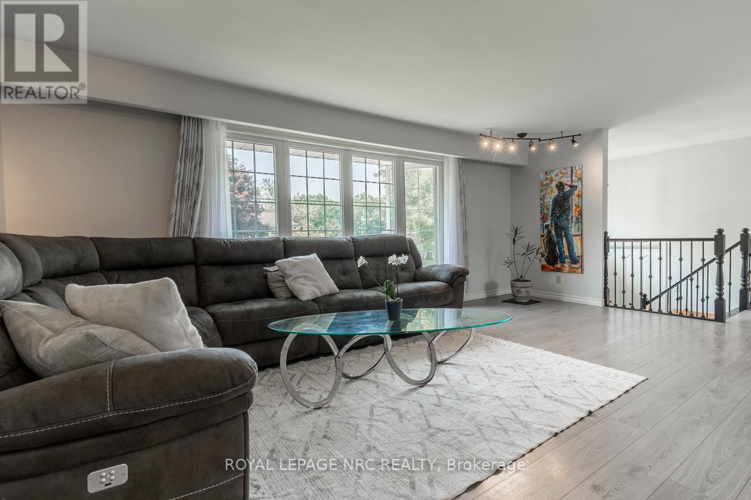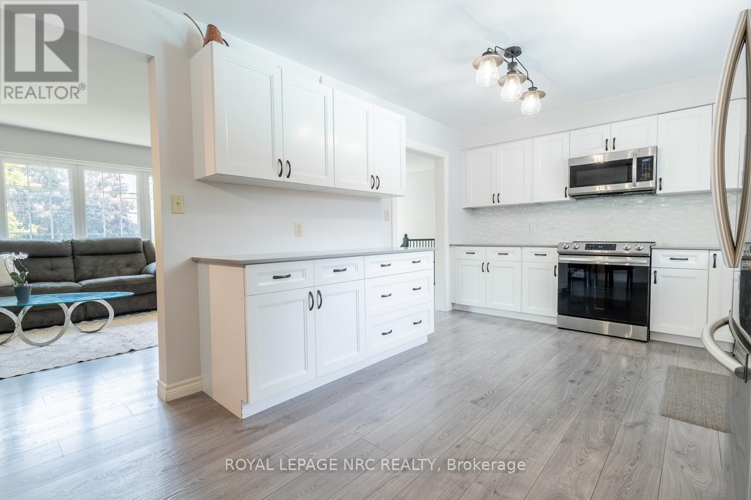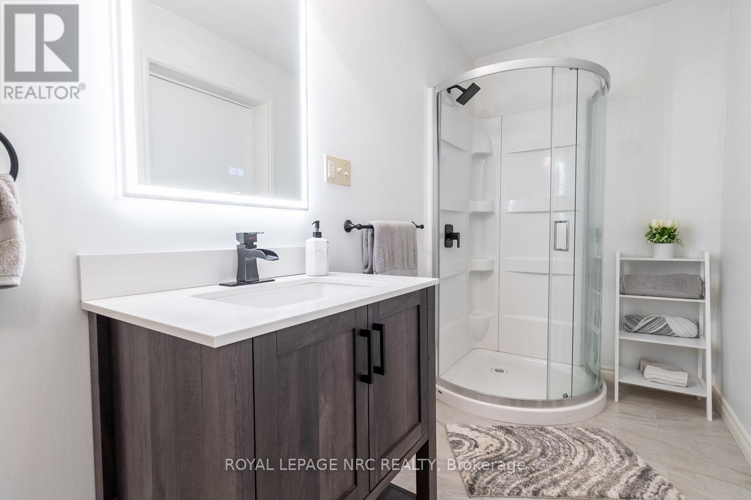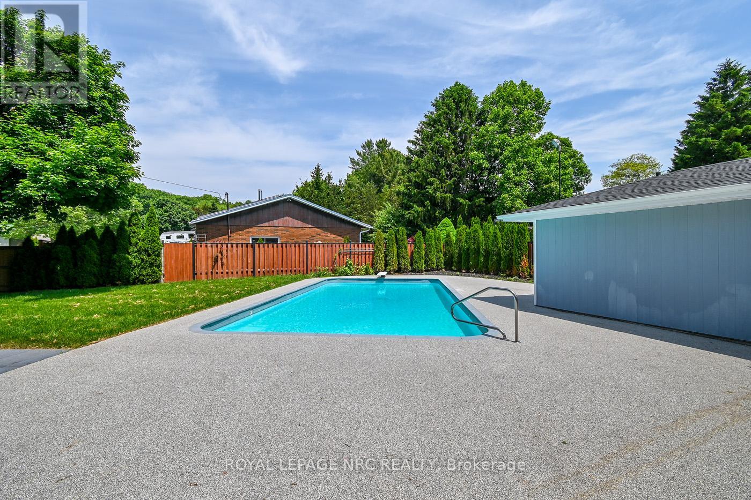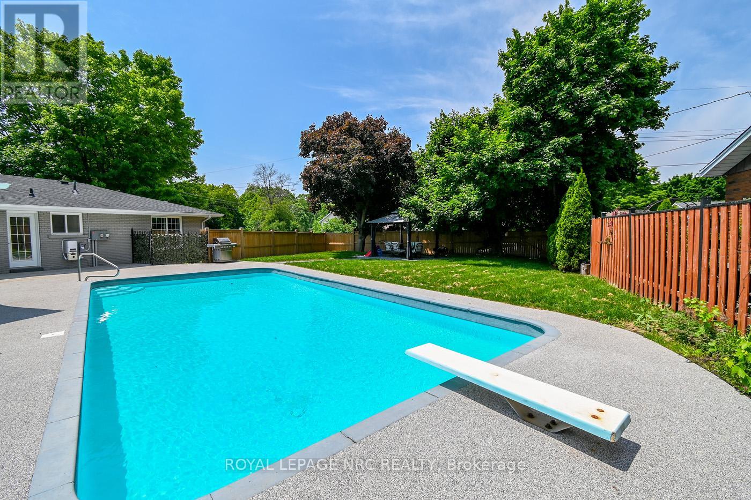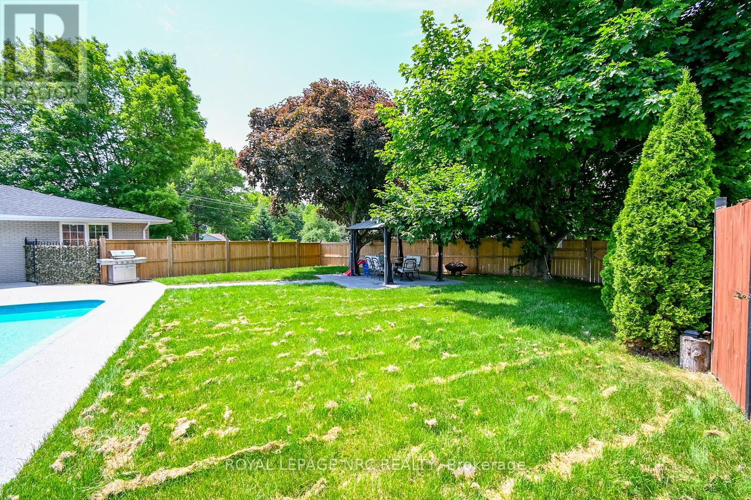4 卧室
3 浴室
1500 - 2000 sqft
Raised 平房
壁炉
Inground Pool
Wall Unit
Heat Pump
Landscaped
$869,000
One of Fonthill's favorite locations, Pancake Lane! Beautiful raised bungalow, 90' x 125' lot, 1750 sqft on the main floor, move in ready! Modern upgrades and decor throughout. Open concept plan, spacious living room, updated eat in kitchen with plenty of cabinets, quartz countertops, stainless appliances, 4 bedrooms and 2 bathrooms on the main level, ensuite bathroom has a door leading to outside access to the pool, main bath features a soaker tub, heated floors. The main floor laundry room also provides a garden door access to the backyard. The primary bedroom features wall to wall closets, a 3 pc ensuite bathroom, with patio doors to the yard. Finished basement with a cozy rec room, wood burning fireplace. 4pc bath in the lower level, separate fitness room or office. Energy efficient heat pump/ cooling system. Upgraded flooring, kitchen and bathrooms, oversize windows throughout providing natural lighting. Private backyard retreat with inground pool, fenced yard and landscaping. Double concrete driveway, room for 4 cars, 2 car garage with an inside lower level entry. Solar panels on the roof are owned, they provide extra income to the sellers. New Shingles 2025. Close to parks, schools, surrounded by beautiful trees, walking and hiking trails, golf courses. Minutes to Niagara's finest wineries. Easy access to Hwy 20 the QEW, Niagara falls and St. Catharines. (id:43681)
房源概要
|
MLS® Number
|
X12205973 |
|
房源类型
|
民宅 |
|
社区名字
|
662 - Fonthill |
|
附近的便利设施
|
学校, 礼拜场所, 公园 |
|
社区特征
|
School Bus, 社区活动中心 |
|
特征
|
Sloping, Flat Site, Lighting, Solar Equipment |
|
总车位
|
6 |
|
泳池类型
|
Inground Pool |
|
结构
|
Patio(s), 棚 |
详 情
|
浴室
|
3 |
|
地上卧房
|
4 |
|
总卧房
|
4 |
|
Age
|
51 To 99 Years |
|
公寓设施
|
Fireplace(s) |
|
家电类
|
Water Heater - Tankless, Water Meter, 洗碗机, 烘干机, 炉子, 洗衣机, 窗帘, 冰箱 |
|
建筑风格
|
Raised Bungalow |
|
地下室进展
|
已装修 |
|
地下室功能
|
Walk Out |
|
地下室类型
|
N/a (finished) |
|
施工种类
|
独立屋 |
|
空调
|
Wall Unit |
|
外墙
|
砖 |
|
Fire Protection
|
Smoke Detectors |
|
壁炉
|
有 |
|
Fireplace Total
|
1 |
|
地基类型
|
混凝土, 水泥 |
|
供暖类型
|
Heat Pump |
|
储存空间
|
1 |
|
内部尺寸
|
1500 - 2000 Sqft |
|
类型
|
独立屋 |
|
设备间
|
市政供水 |
车 位
土地
|
英亩数
|
无 |
|
土地便利设施
|
学校, 宗教场所, 公园 |
|
Landscape Features
|
Landscaped |
|
污水道
|
Sanitary Sewer |
|
土地深度
|
125 Ft |
|
土地宽度
|
90 Ft |
|
不规则大小
|
90 X 125 Ft |
|
规划描述
|
R1 |
房 间
| 楼 层 |
类 型 |
长 度 |
宽 度 |
面 积 |
|
地下室 |
其它 |
2.25 m |
1.82 m |
2.25 m x 1.82 m |
|
地下室 |
娱乐,游戏房 |
5.45 m |
3.71 m |
5.45 m x 3.71 m |
|
地下室 |
Exercise Room |
3.81 m |
3.07 m |
3.81 m x 3.07 m |
|
一楼 |
门厅 |
1.43 m |
2.19 m |
1.43 m x 2.19 m |
|
一楼 |
客厅 |
5.82 m |
3.96 m |
5.82 m x 3.96 m |
|
一楼 |
厨房 |
6.82 m |
3.07 m |
6.82 m x 3.07 m |
|
一楼 |
主卧 |
3.93 m |
4.81 m |
3.93 m x 4.81 m |
|
一楼 |
第二卧房 |
3.29 m |
2.92 m |
3.29 m x 2.92 m |
|
一楼 |
第三卧房 |
3.96 m |
2.46 m |
3.96 m x 2.46 m |
|
一楼 |
Bedroom 4 |
4.08 m |
3.07 m |
4.08 m x 3.07 m |
|
一楼 |
洗衣房 |
3.07 m |
1.55 m |
3.07 m x 1.55 m |
设备间
https://www.realtor.ca/real-estate/28437119/163-pancake-lane-pelham-fonthill-662-fonthill


