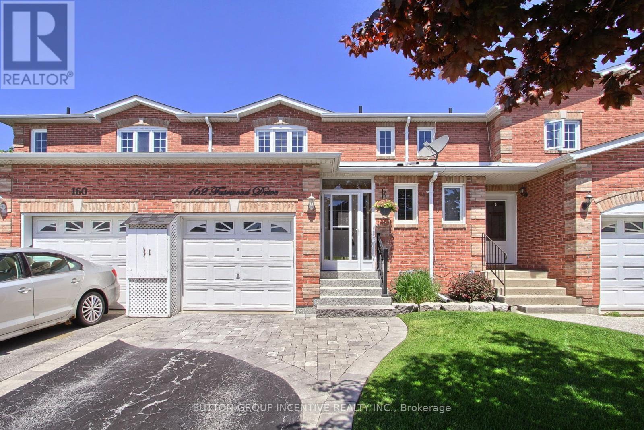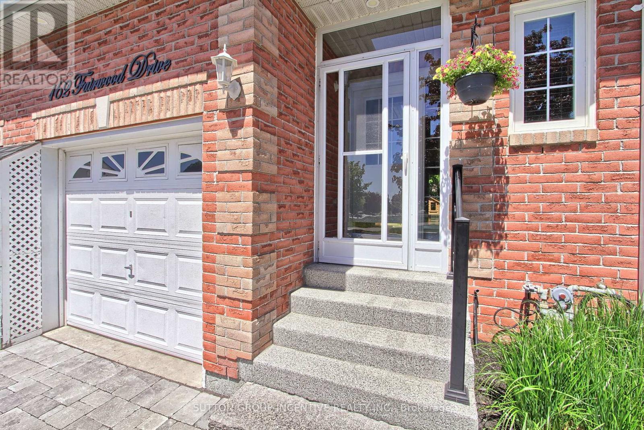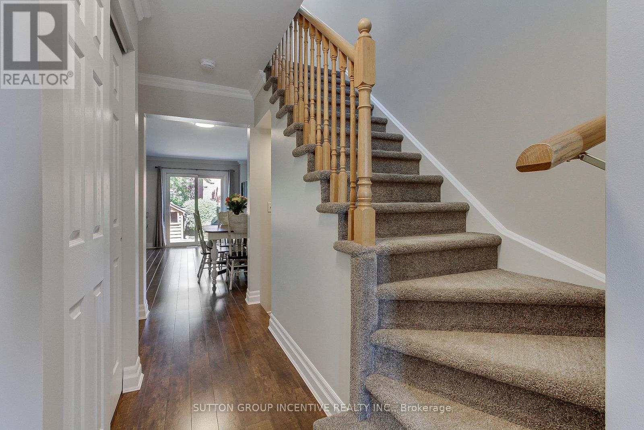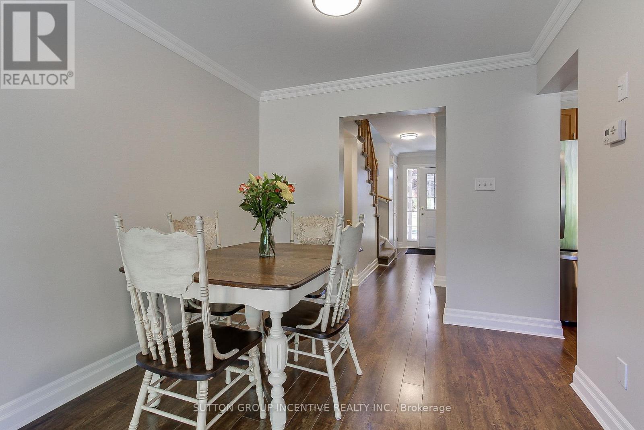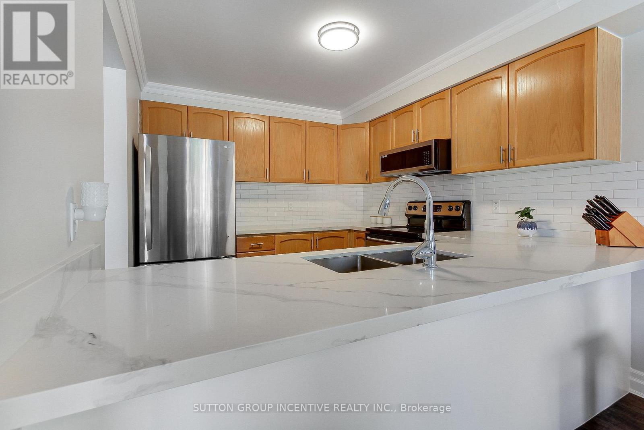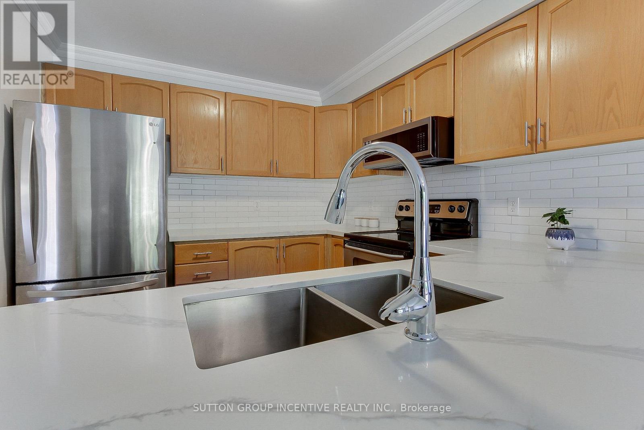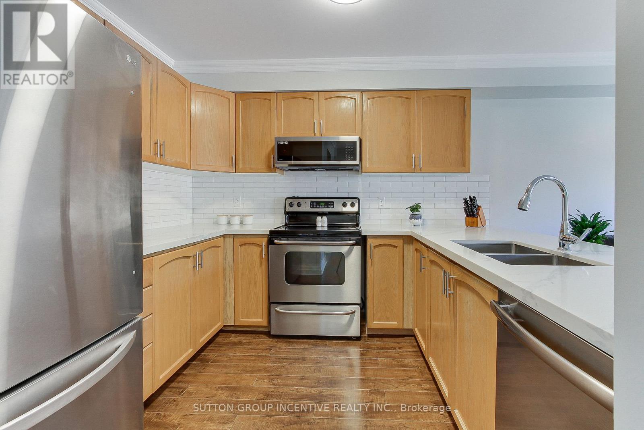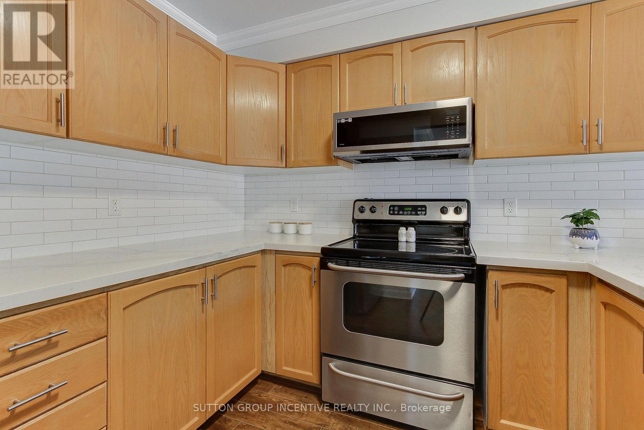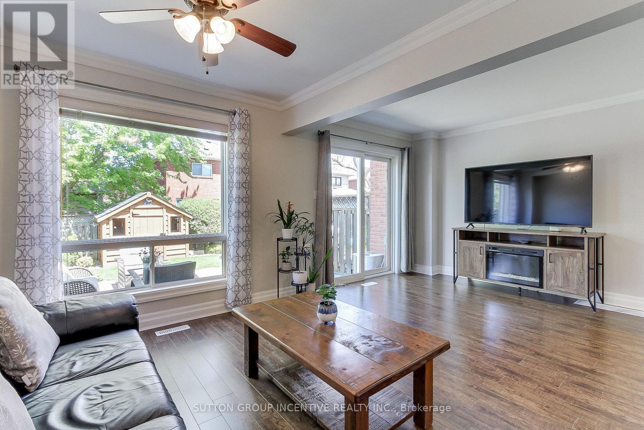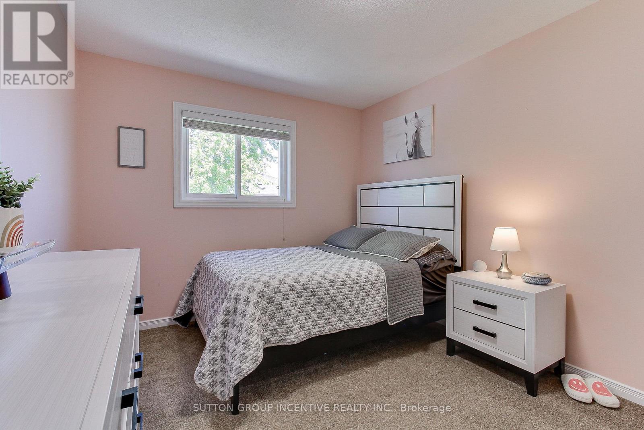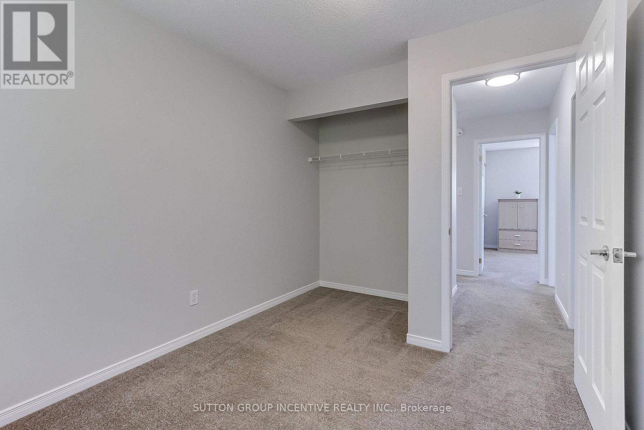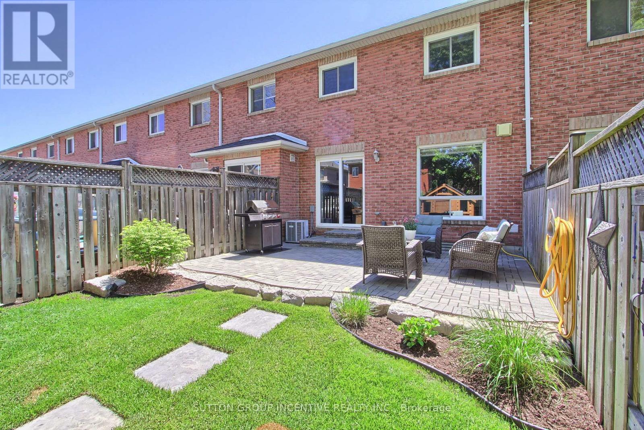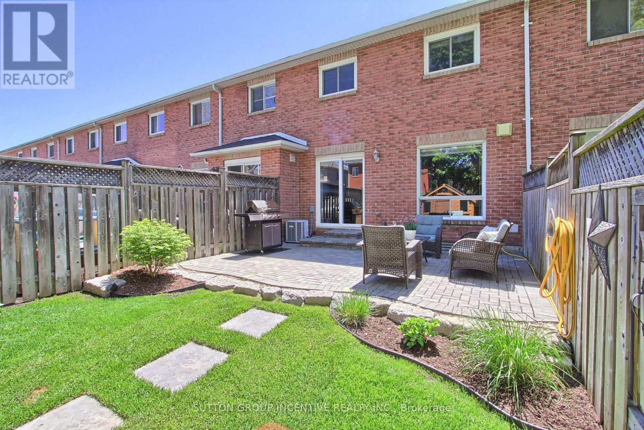3 卧室
2 浴室
1100 - 1500 sqft
中央空调
风热取暖
$739,900
Location++ Walk to schools, shopping, restaurants, parks and transit! Easy access to 404! Pull into the driveway and instantly fall in love with this absolute gem of a townhome - shows like new! Well maintained and lovingly cared for inside and out! Updates include kitchen, bathrooms, freshly painted, throughout, Smartly planned kitchen with an abundance of cabinets, quartz countertops - open concept overlooking living/dining! Large, bright window plus walk-out to large interlock patio and beautiful entertaining backyard! 3 Spacious bedrooms, large closets including downstairs split to accommodate coats and pantry items! everything at your fingertips! Finished basement compiles rec room, office nook and large combination laundry/furnace! Cozy vestibule to keep the winter winds/snow out! This is your new home and you're going to love it! Take a walkthrough with the virtual tour! (id:43681)
房源概要
|
MLS® Number
|
N12179490 |
|
房源类型
|
民宅 |
|
社区名字
|
Keswick South |
|
总车位
|
3 |
详 情
|
浴室
|
2 |
|
地上卧房
|
3 |
|
总卧房
|
3 |
|
家电类
|
All, 洗碗机, 烘干机, 微波炉, Hood 电扇, 炉子, 洗衣机, 冰箱 |
|
地下室进展
|
已装修 |
|
地下室类型
|
全完工 |
|
施工种类
|
附加的 |
|
空调
|
中央空调 |
|
外墙
|
砖 |
|
Flooring Type
|
Laminate, Carpeted |
|
地基类型
|
混凝土 |
|
客人卫生间(不包含洗浴)
|
1 |
|
供暖方式
|
天然气 |
|
供暖类型
|
压力热风 |
|
储存空间
|
2 |
|
内部尺寸
|
1100 - 1500 Sqft |
|
类型
|
联排别墅 |
|
设备间
|
市政供水 |
车 位
土地
|
英亩数
|
无 |
|
污水道
|
Sanitary Sewer |
|
土地深度
|
98 Ft ,4 In |
|
土地宽度
|
19 Ft ,8 In |
|
不规则大小
|
19.7 X 98.4 Ft |
房 间
| 楼 层 |
类 型 |
长 度 |
宽 度 |
面 积 |
|
二楼 |
主卧 |
3.96 m |
3.35 m |
3.96 m x 3.35 m |
|
二楼 |
第二卧房 |
3.26 m |
3.04 m |
3.26 m x 3.04 m |
|
二楼 |
第三卧房 |
3.26 m |
2.68 m |
3.26 m x 2.68 m |
|
二楼 |
浴室 |
|
|
Measurements not available |
|
地下室 |
设备间 |
3.91 m |
3.01 m |
3.91 m x 3.01 m |
|
地下室 |
Office |
2.69 m |
2.51 m |
2.69 m x 2.51 m |
|
Lower Level |
娱乐,游戏房 |
5.28 m |
2.51 m |
5.28 m x 2.51 m |
|
一楼 |
客厅 |
5.85 m |
3.65 m |
5.85 m x 3.65 m |
|
一楼 |
餐厅 |
|
|
Measurements not available |
|
一楼 |
厨房 |
3.04 m |
2.85 m |
3.04 m x 2.85 m |
https://www.realtor.ca/real-estate/28380041/162-fairwood-drive-georgina-keswick-south-keswick-south


