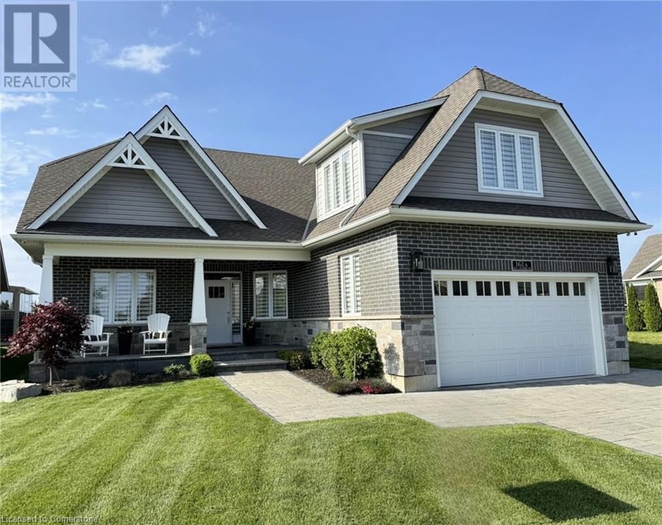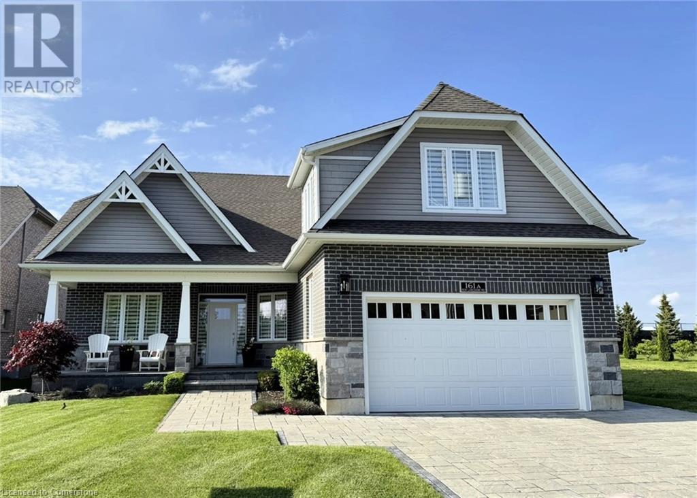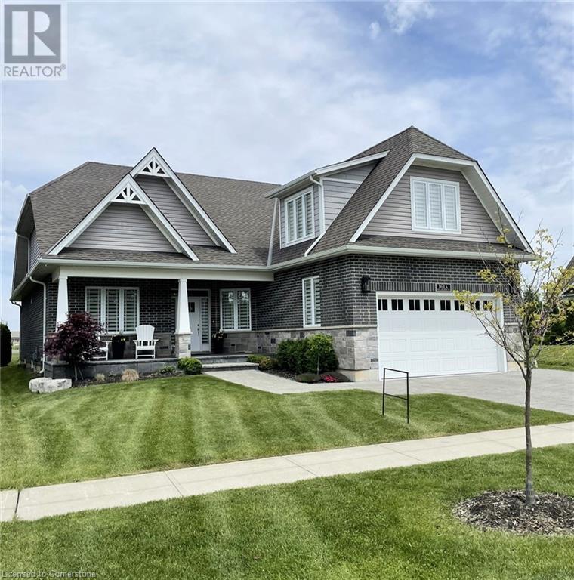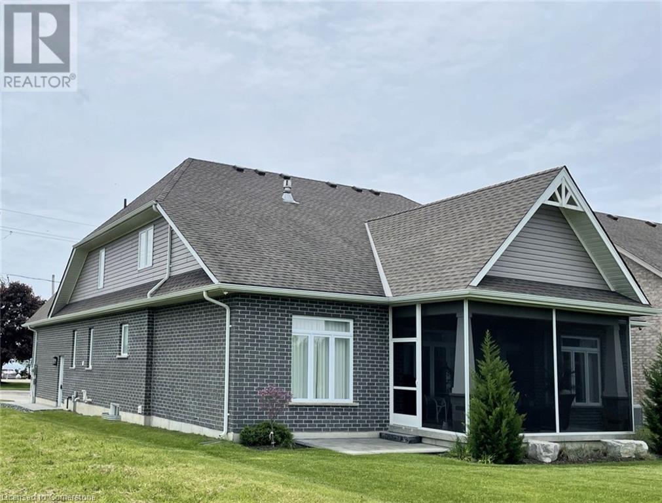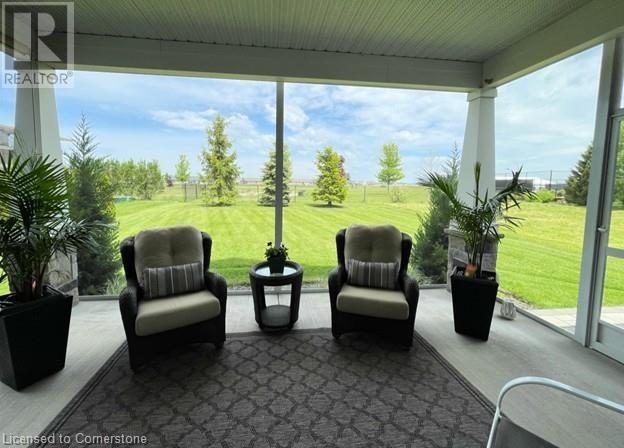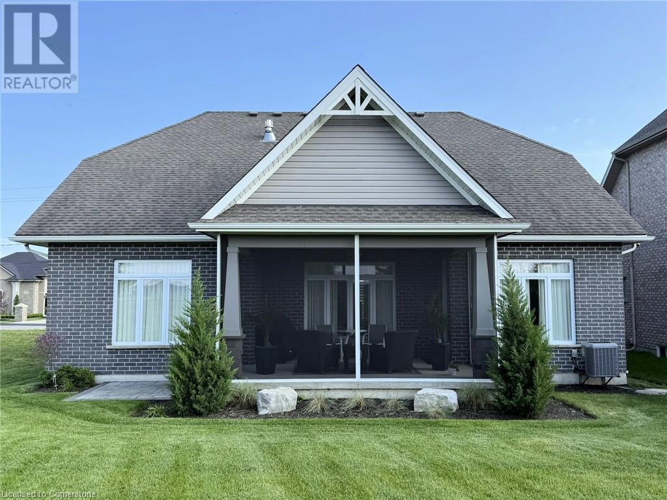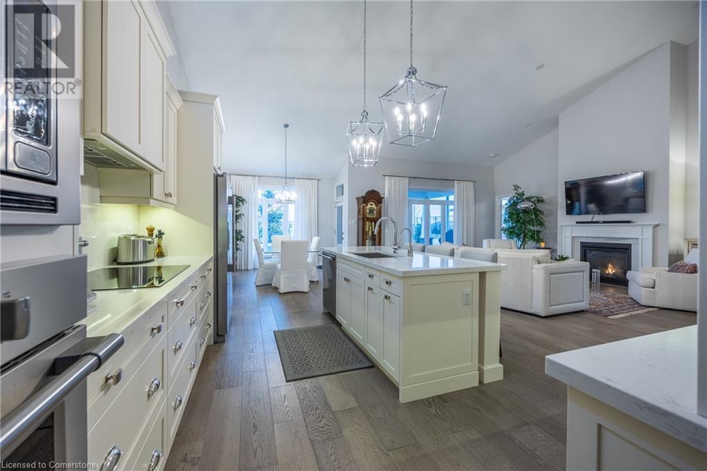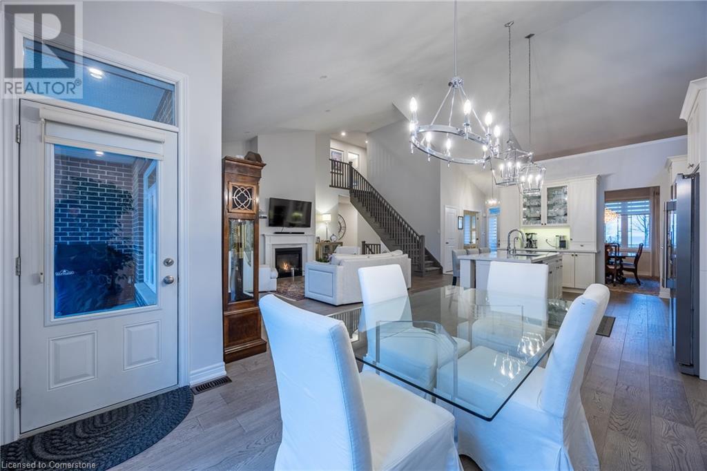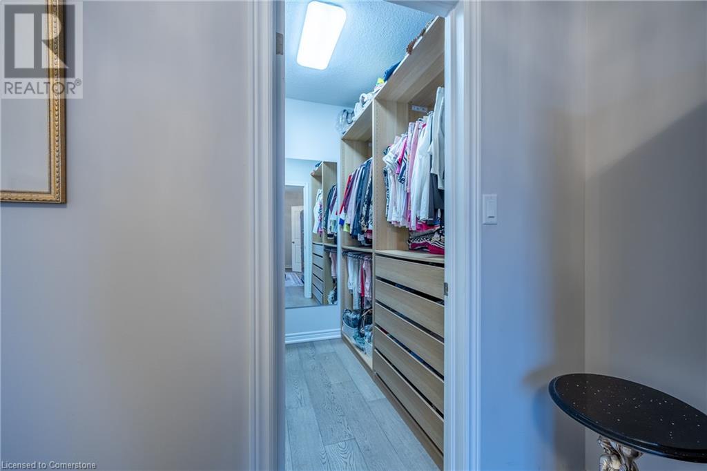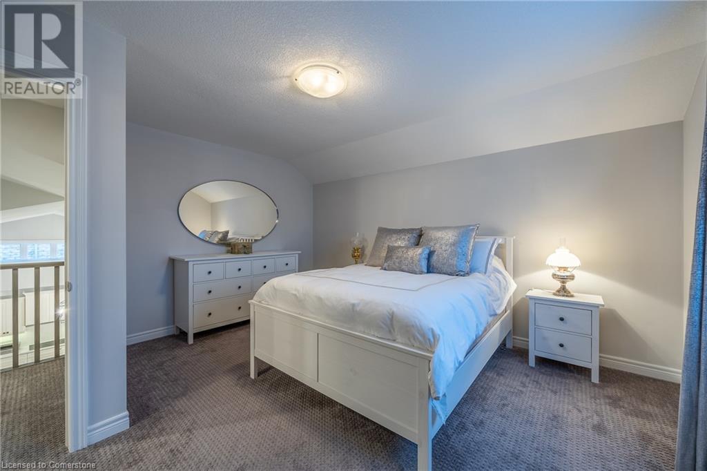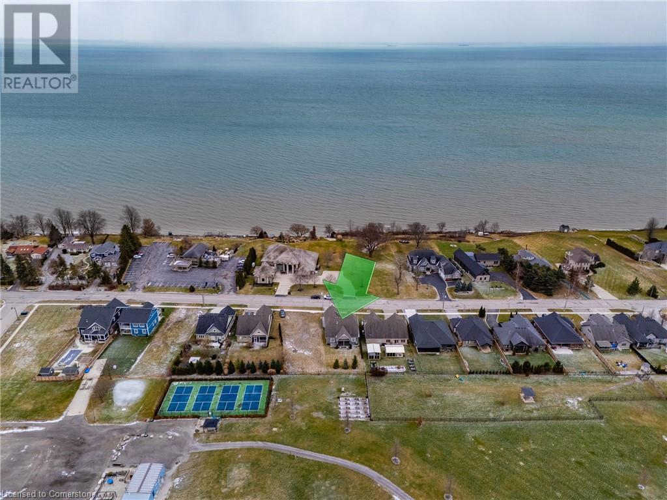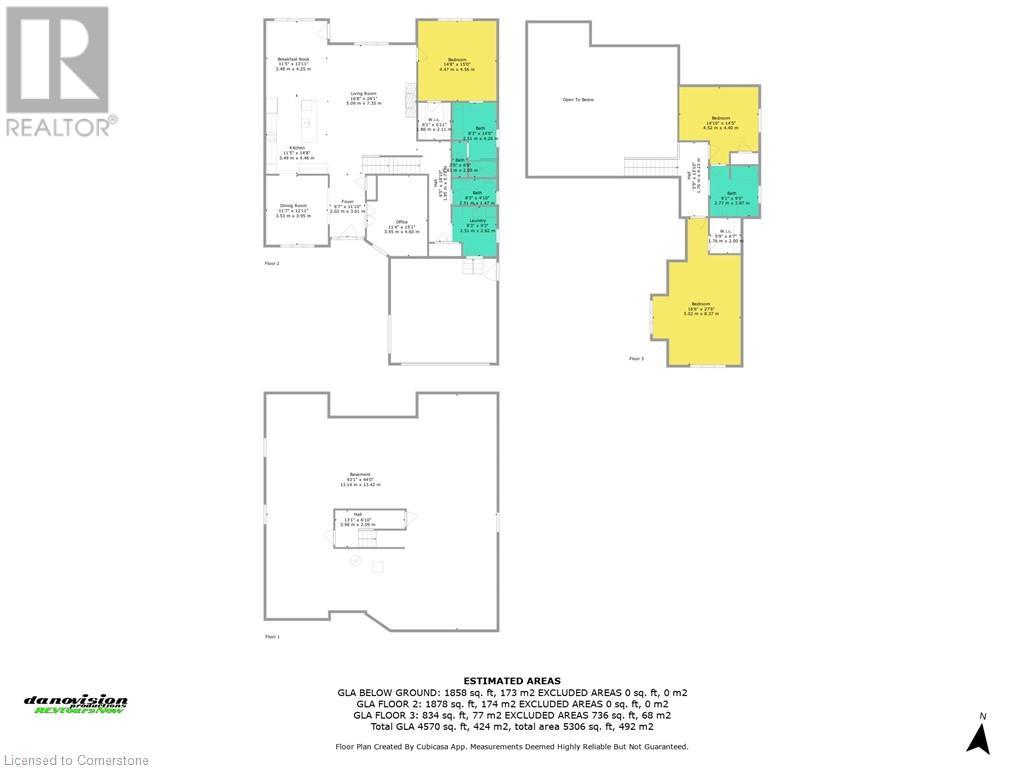3 卧室
3 浴室
2712 sqft
壁炉
中央空调
风热取暖
Lawn Sprinkler
$1,269,000
Catch sunsets over the lake and tee off at dawn—your dream lifestyle starts here! Welcome to 161A New Lakeshore Road. Discover the charm of this Maple Crest 1.5 storey bungaloft home, offering 2,712 sq. ft. of thoughtfully designed living space. Featuring 3 bedrooms and 3 bathrooms, this property sits on a spacious premium lot, blending comfort with elegance. Step inside to an open and inviting layout, where the foyer flows seamlessly into the living room and kitchen. The main floor boasts beautiful, engineered hardwood flooring throughout, with quality tile in the laundry room and bathrooms. The large kitchen is sure to impress, complete with Cambria countertops and backsplash, and equipped with premium Frigidaire Gallery appliances, including an induction cooktop, built in microwave/oven combo, refrigerator, dishwasher and wine fridge. The 24’x16’ living room, centered around a natural gas fireplace, offers the perfect setting for relaxing or entertaining. Extend your living space with the covered rear screened-in porch, a serene spot to unwind at the end of your day. The double garage provides ample room for vehicles, tools, and toys. Situated steps from The Links at Dover Coast Golf Course, fine dining at David’s Restaurant, and walking distance to the marina, beach and the vibrant downtown Dover shops and restaurants, this home encapsulates the best of small coastal town living. Make the move to 161A New Lakeshore Road and start enjoying the lifestyle you’ve been dreaming of. Check out the virtual tour and book your showing today. (id:43681)
房源概要
|
MLS® Number
|
40735568 |
|
房源类型
|
民宅 |
|
附近的便利设施
|
Beach, 近高尔夫球场, 礼拜场所, 游乐场, 学校, 购物 |
|
社区特征
|
社区活动中心, School Bus |
|
设备类型
|
热水器 |
|
特征
|
自动车库门 |
|
总车位
|
4 |
|
租赁设备类型
|
热水器 |
|
结构
|
Porch |
|
View Type
|
Lake View |
详 情
|
浴室
|
3 |
|
地上卧房
|
3 |
|
总卧房
|
3 |
|
家电类
|
Central Vacuum - Roughed In, Garage Door Opener |
|
地下室进展
|
已完成 |
|
地下室类型
|
Full (unfinished) |
|
施工种类
|
独立屋 |
|
空调
|
中央空调 |
|
外墙
|
砖 Veneer |
|
Fire Protection
|
Security System |
|
壁炉
|
有 |
|
Fireplace Total
|
1 |
|
地基类型
|
混凝土浇筑 |
|
客人卫生间(不包含洗浴)
|
1 |
|
供暖方式
|
天然气 |
|
供暖类型
|
压力热风 |
|
储存空间
|
2 |
|
内部尺寸
|
2712 Sqft |
|
类型
|
独立屋 |
|
设备间
|
市政供水 |
车 位
土地
|
入口类型
|
Road Access |
|
英亩数
|
无 |
|
土地便利设施
|
Beach, 近高尔夫球场, 宗教场所, 游乐场, 学校, 购物 |
|
Landscape Features
|
Lawn Sprinkler |
|
污水道
|
城市污水处理系统 |
|
土地宽度
|
56 Ft |
|
规划描述
|
R1-a |
房 间
| 楼 层 |
类 型 |
长 度 |
宽 度 |
面 积 |
|
二楼 |
卧室 |
|
|
16'6'' x 27'6'' |
|
二楼 |
四件套浴室 |
|
|
9'1'' x 9'5'' |
|
二楼 |
卧室 |
|
|
14'10'' x 14'5'' |
|
一楼 |
其它 |
|
|
6'11'' x 6'1'' |
|
一楼 |
主卧 |
|
|
15'0'' x 14'8'' |
|
一楼 |
Breakfast |
|
|
11'5'' x 13'11'' |
|
一楼 |
厨房 |
|
|
11'5'' x 14'8'' |
|
一楼 |
客厅 |
|
|
16'8'' x 24'1'' |
|
一楼 |
完整的浴室 |
|
|
8'3'' x 14'0'' |
|
一楼 |
两件套卫生间 |
|
|
8'3'' x 4'10'' |
|
一楼 |
洗衣房 |
|
|
8'3'' x 9'3'' |
|
一楼 |
餐厅 |
|
|
11'7'' x 12'11'' |
|
一楼 |
Office |
|
|
11'4'' x 15'1'' |
|
一楼 |
门厅 |
|
|
6'7'' x 11'10'' |
https://www.realtor.ca/real-estate/28392283/161a-new-lakeshore-road-port-dover


