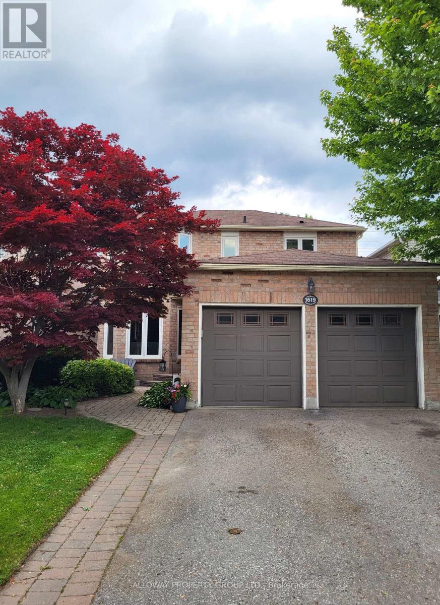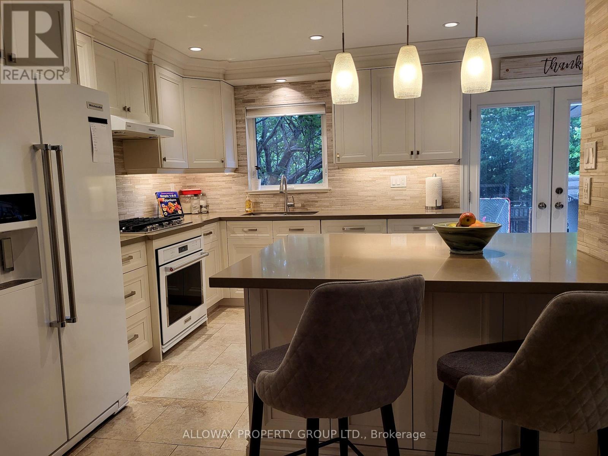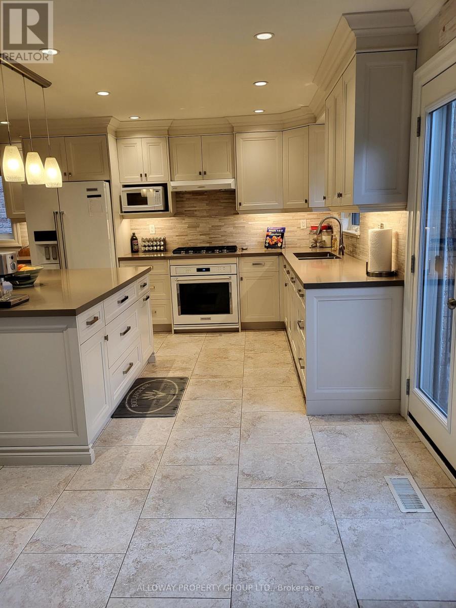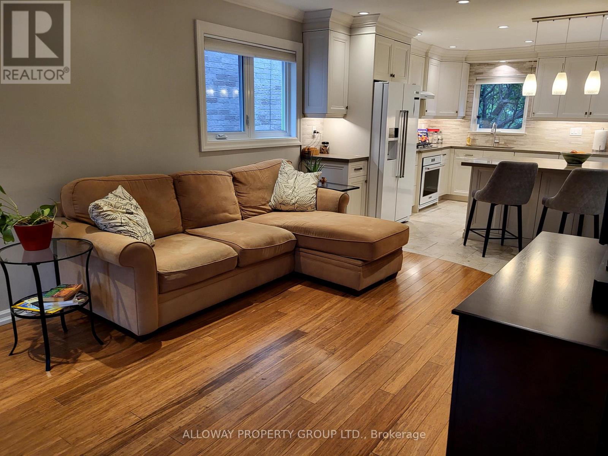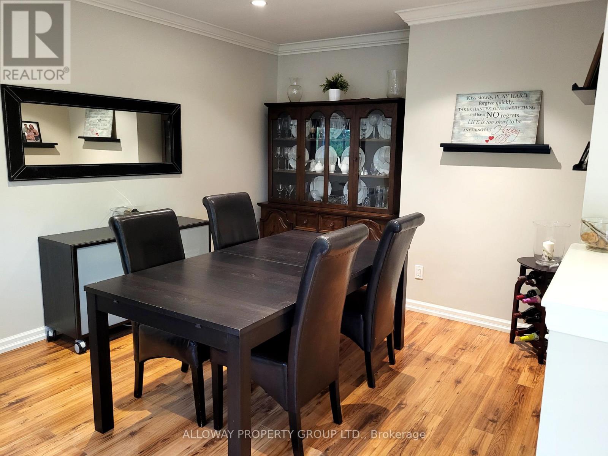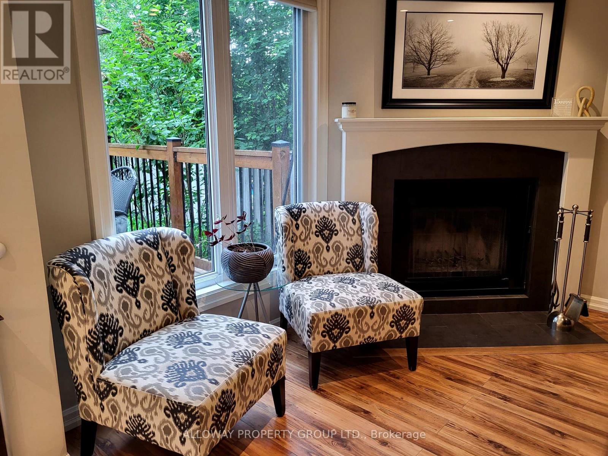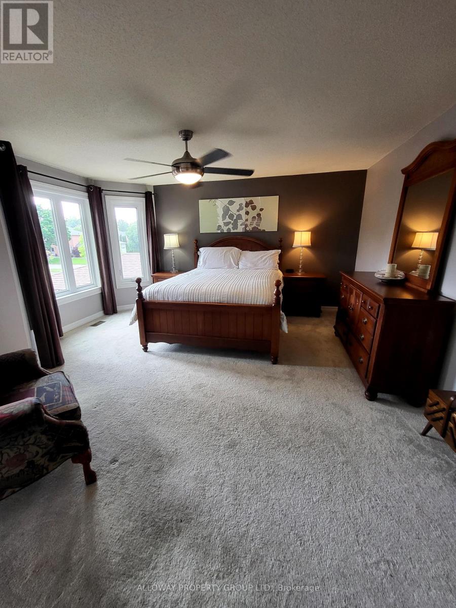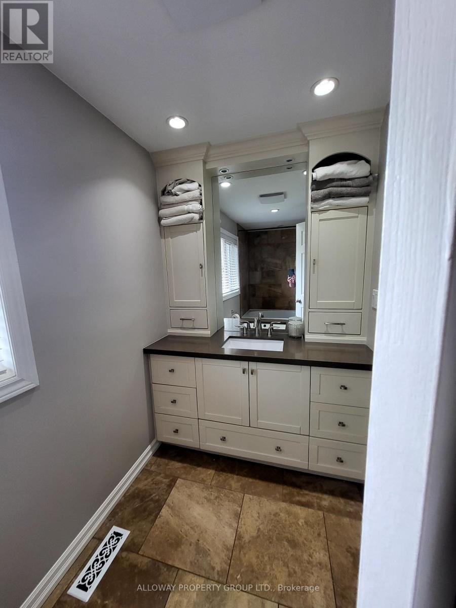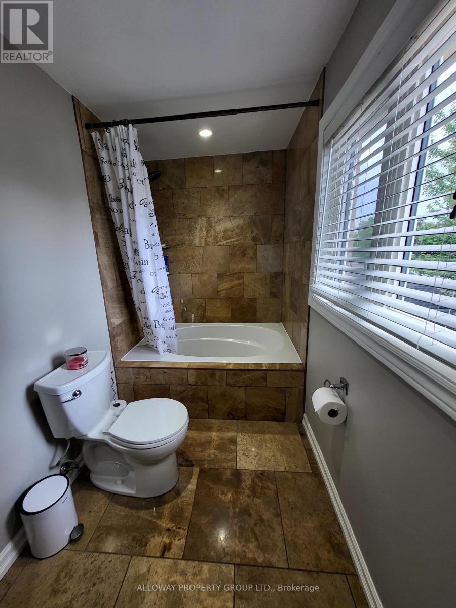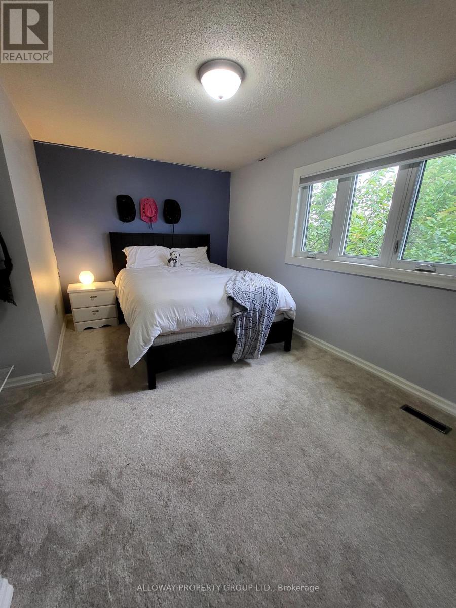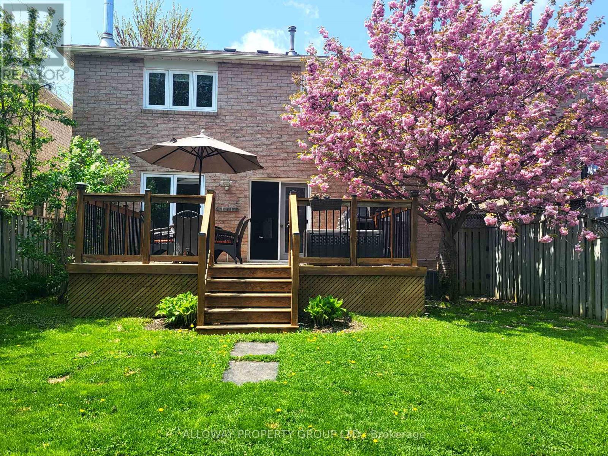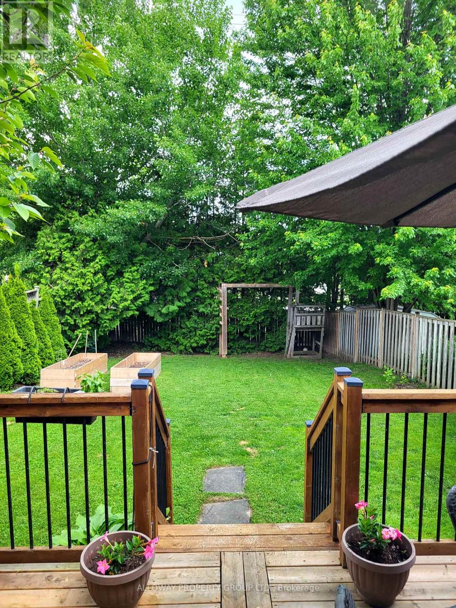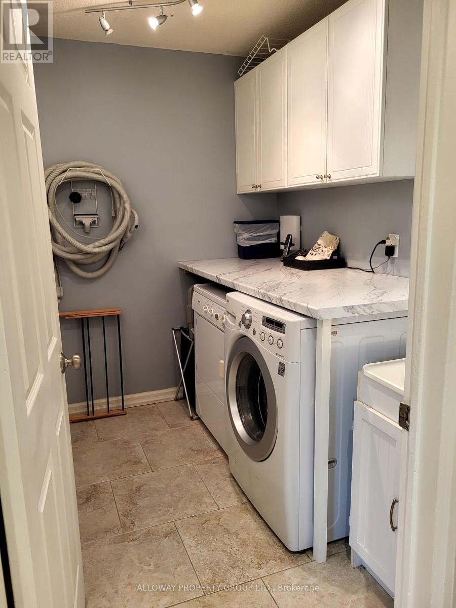5 卧室
4 浴室
2000 - 2500 sqft
壁炉
中央空调
风热取暖
$1,259,990
You will feel at home when you step into this beautifully updated open-concept home, thoughtfully designed for modern living and everyday comfort. The heart of the home is a custom kitchen featuring many pot drawers, soft-close doors, under-cabinet lighting, built-in oven and cooktop stove, built-in dishwasher, built-in garbage system, and a spacious custom pantry, a dream space for any home chef. The dining room boasts a cozy fireplace, creating a warm and inviting atmosphere perfect for family meals or entertaining guests. This home offers fully renovated bathrooms, including a luxurious master ensuite with a deep bubble jet tub and custom cabinetry, providing a relaxing spa-like experience. All bedrooms have custom closet organizers, even the front hall closet! Enjoy natural light throughout with updated windows, and step outside to your own mature treed backyard with updated large deck, a serene and shaded retreat on the hottest of days for relaxing, gardening, or summer gatherings. Extra bedroom in basement with 3pc bathroom and recreation room, great for guests or family. Large extra-deep double door pantry and large storage space in basement. Main floor laundry. Direct garage entry from main floor with updated insulated garage doors and custom storage shelving. With quality finishes throughout and attention to detail in every corner, this home is the perfect blend of elegance, comfort, and privacy. Move in and enjoy! (id:43681)
房源概要
|
MLS® Number
|
E12212589 |
|
房源类型
|
民宅 |
|
社区名字
|
Liverpool |
|
总车位
|
6 |
详 情
|
浴室
|
4 |
|
地上卧房
|
4 |
|
地下卧室
|
1 |
|
总卧房
|
5 |
|
公寓设施
|
Fireplace(s) |
|
家电类
|
烤箱 - Built-in, Range, Central Vacuum, Garage Door Opener Remote(s), Water Heater, Water Softener, Cooktop, 洗碗机, 烤箱, 窗帘 |
|
地下室进展
|
已装修 |
|
地下室类型
|
N/a (finished) |
|
施工种类
|
独立屋 |
|
空调
|
中央空调 |
|
外墙
|
砖 Veneer |
|
壁炉
|
有 |
|
Fireplace Total
|
1 |
|
Flooring Type
|
Bamboo, Carpeted, Laminate |
|
地基类型
|
混凝土浇筑 |
|
客人卫生间(不包含洗浴)
|
1 |
|
供暖方式
|
天然气 |
|
供暖类型
|
压力热风 |
|
储存空间
|
2 |
|
内部尺寸
|
2000 - 2500 Sqft |
|
类型
|
独立屋 |
|
设备间
|
市政供水 |
车 位
土地
|
英亩数
|
无 |
|
污水道
|
Sanitary Sewer |
|
土地深度
|
147 Ft ,9 In |
|
土地宽度
|
35 Ft ,1 In |
|
不规则大小
|
35.1 X 147.8 Ft |
房 间
| 楼 层 |
类 型 |
长 度 |
宽 度 |
面 积 |
|
二楼 |
主卧 |
4.7 m |
4.3 m |
4.7 m x 4.3 m |
|
二楼 |
第二卧房 |
4.47 m |
3.05 m |
4.47 m x 3.05 m |
|
二楼 |
第三卧房 |
3.05 m |
3.05 m |
3.05 m x 3.05 m |
|
二楼 |
Bedroom 4 |
3.48 m |
2.75 m |
3.48 m x 2.75 m |
|
一楼 |
餐厅 |
4.5 m |
3.05 m |
4.5 m x 3.05 m |
|
一楼 |
大型活动室 |
6.64 m |
3.34 m |
6.64 m x 3.34 m |
|
一楼 |
厨房 |
5.05 m |
3.97 m |
5.05 m x 3.97 m |
|
一楼 |
洗衣房 |
2.48 m |
1.8 m |
2.48 m x 1.8 m |
设备间
https://www.realtor.ca/real-estate/28451498/1619-deerbrook-drive-pickering-liverpool-liverpool


