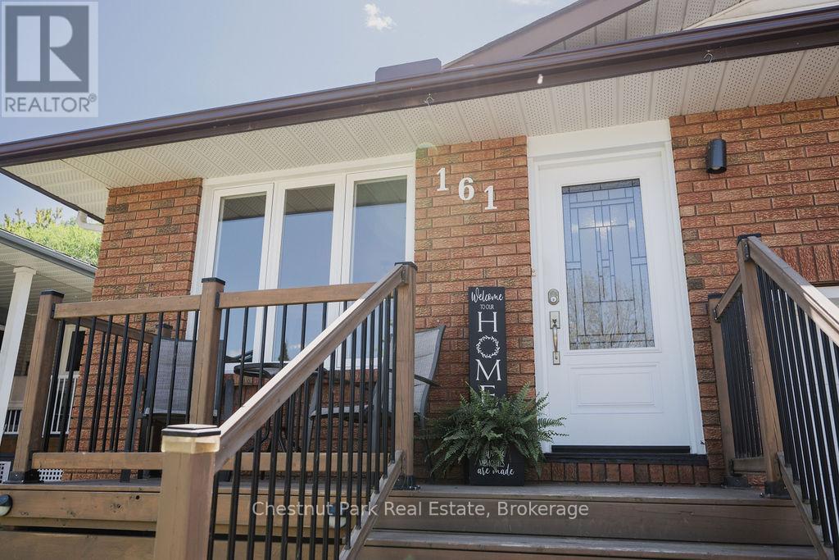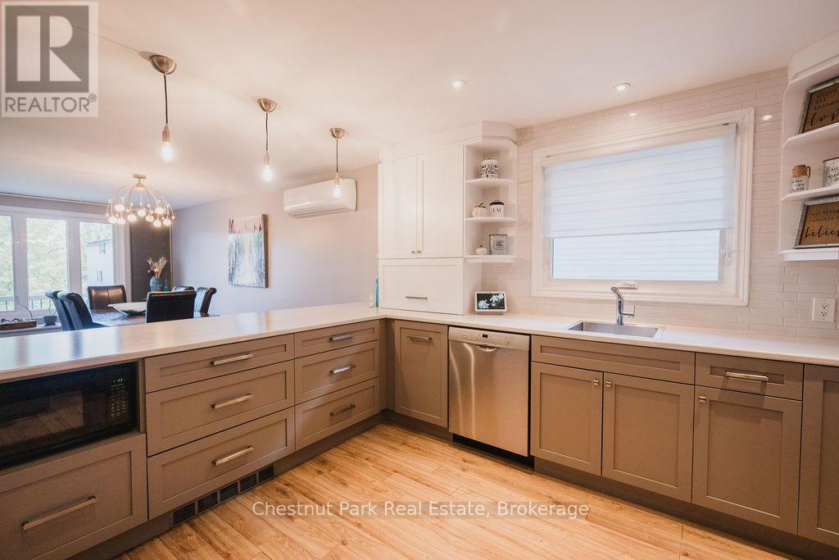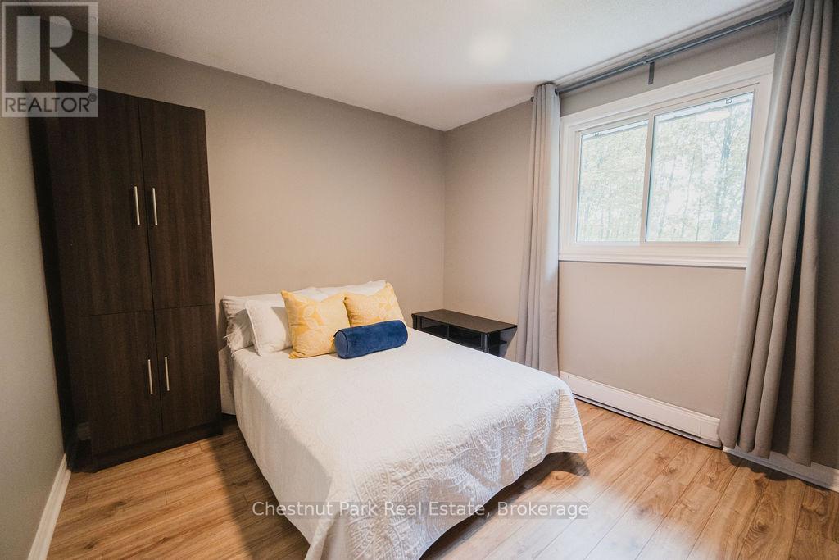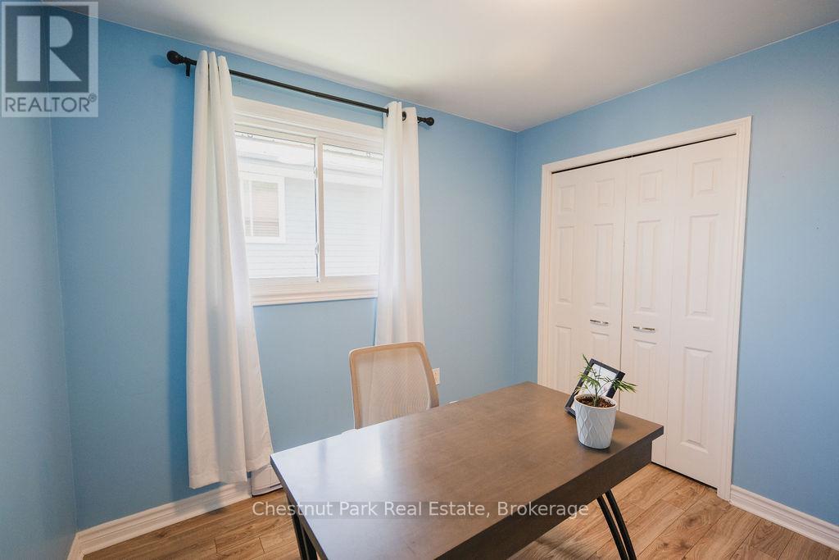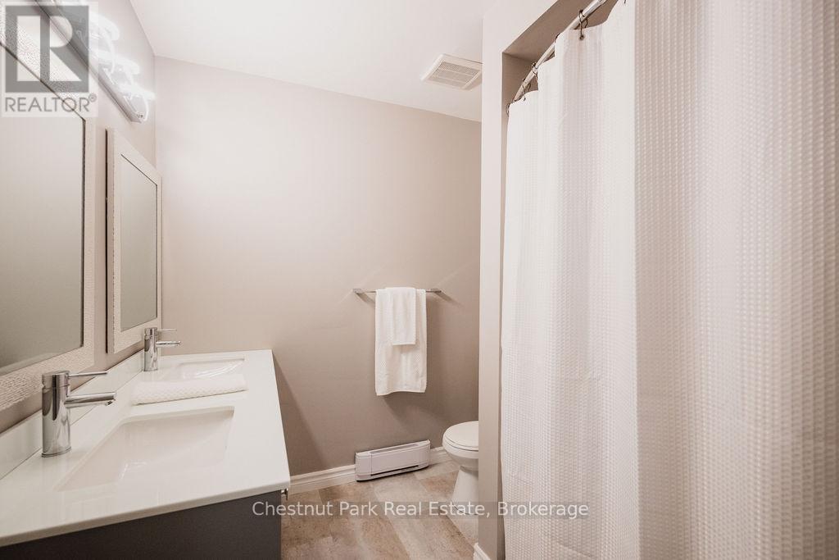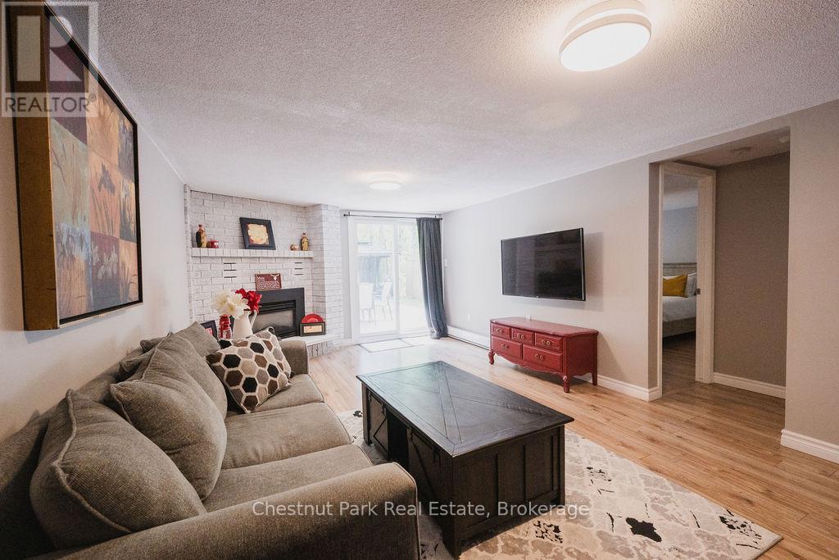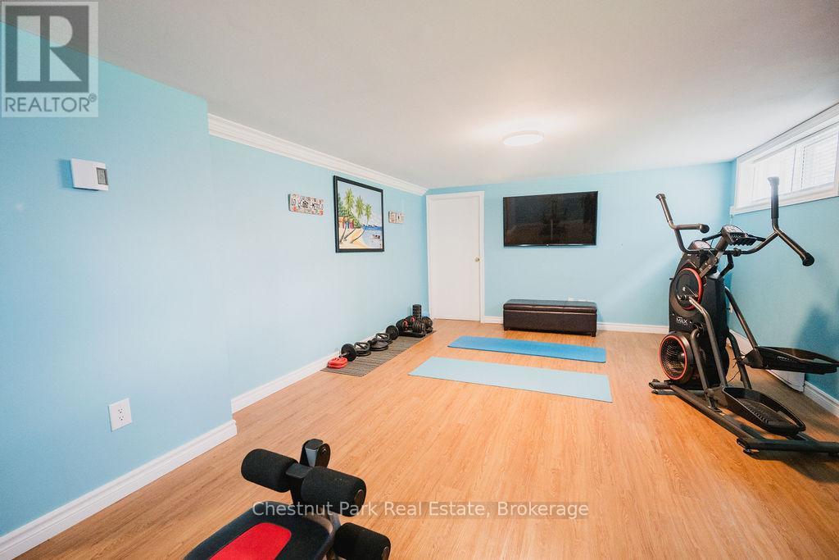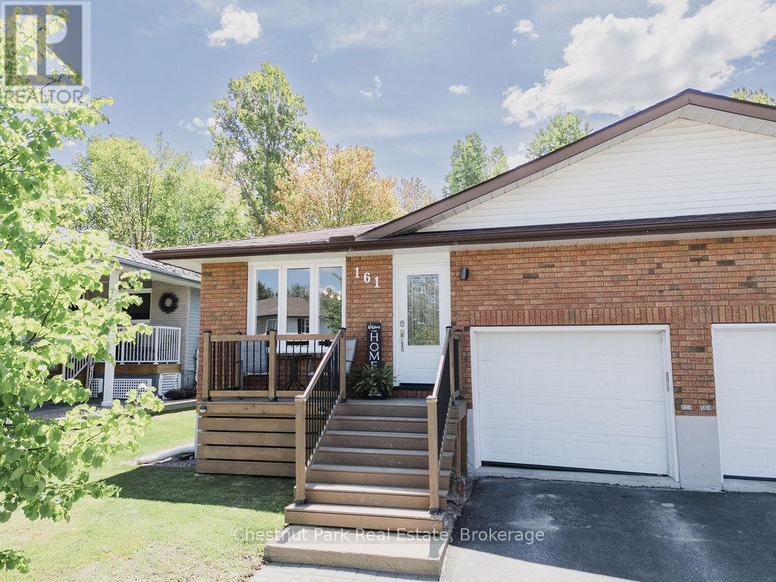4 卧室
2 浴室
1500 - 2000 sqft
壁炉
Wall Unit
电加热器取暖
Landscaped
$525,000
Welcome to 161 Massey Drive, a beautifully updated semi-detached home situated on a 30 x 110 lot in a warm, family-friendly neighbourhood. This bright and clean property is truly move-in ready, offering a thoughtful layout across multiple levels. The main floor features a modern kitchen with a breakfast bar, a cozy dining area, and a convenient pantry for extra storage. Upstairs, you'll find three spacious bedrooms and a well-appointed four-piece bathroom, perfect for family living. The lower level includes a large family room with a walk-out to the backyard, an additional bedroom, and a three-piece bathroom ideal for guests or extended family. The basement offers even more living space with a versatile rec room, a laundry room, and a utility room for added functionality. Step outside to enjoy your private backyard retreat, complete with a concrete patio, a hot tub, a charming gazebo, and partial fencing. The yard backs onto a naturally treed area, providing privacy and a peaceful setting. The home also includes a single-car garage with an automatic door and direct access to the front foyer. Located directly across from Lions Park, which features a playground and outdoor rink, this home is surrounded by friendly neighbours and close to excellent amenities. Schools, public beaches on Lake Nipissing, the La Vase River, scenic walking trails, and shopping are all nearby. Most furniture is included in the sale, making this home an incredible opportunity for anyone looking for comfort, convenience, and community. (id:43681)
房源概要
|
MLS® Number
|
X12183201 |
|
房源类型
|
民宅 |
|
社区名字
|
Ferris |
|
附近的便利设施
|
公园, 学校, Beach, 公共交通 |
|
社区特征
|
School Bus |
|
特征
|
Sloping, Level, Paved Yard, Gazebo |
|
总车位
|
3 |
|
结构
|
Porch, Patio(s) |
详 情
|
浴室
|
2 |
|
地上卧房
|
4 |
|
总卧房
|
4 |
|
Age
|
31 To 50 Years |
|
公寓设施
|
Fireplace(s), Separate Heating Controls |
|
家电类
|
Hot Tub, Garage Door Opener Remote(s), Water Heater, Water Meter |
|
地下室进展
|
已装修 |
|
地下室类型
|
全完工 |
|
施工种类
|
Semi-detached |
|
Construction Style Split Level
|
Backsplit |
|
空调
|
Wall Unit |
|
外墙
|
砖 Facing, 乙烯基壁板 |
|
Fire Protection
|
Smoke Detectors |
|
壁炉
|
有 |
|
Fireplace Total
|
1 |
|
壁炉类型
|
Insert |
|
地基类型
|
水泥 |
|
供暖方式
|
电 |
|
供暖类型
|
Baseboard Heaters |
|
内部尺寸
|
1500 - 2000 Sqft |
|
类型
|
独立屋 |
|
设备间
|
市政供水 |
车 位
土地
|
英亩数
|
无 |
|
围栏类型
|
部分围栏 |
|
土地便利设施
|
公园, 学校, Beach, 公共交通 |
|
Landscape Features
|
Landscaped |
|
污水道
|
Sanitary Sewer |
|
土地深度
|
110 Ft |
|
土地宽度
|
30 Ft |
|
不规则大小
|
30 X 110 Ft |
|
规划描述
|
R3 -residential 3 |
房 间
| 楼 层 |
类 型 |
长 度 |
宽 度 |
面 积 |
|
地下室 |
娱乐,游戏房 |
7.1 m |
3.9 m |
7.1 m x 3.9 m |
|
地下室 |
洗衣房 |
2.9 m |
2.5 m |
2.9 m x 2.5 m |
|
地下室 |
设备间 |
1.9 m |
3.9 m |
1.9 m x 3.9 m |
|
Lower Level |
家庭房 |
6.6 m |
3.7 m |
6.6 m x 3.7 m |
|
Lower Level |
Bedroom 4 |
3.5 m |
3.6 m |
3.5 m x 3.6 m |
|
Lower Level |
浴室 |
3.5 m |
2.5 m |
3.5 m x 2.5 m |
|
一楼 |
餐厅 |
3.8 m |
2.6 m |
3.8 m x 2.6 m |
|
一楼 |
厨房 |
4.18 m |
5.7 m |
4.18 m x 5.7 m |
|
一楼 |
Pantry |
1.3 m |
3.2 m |
1.3 m x 3.2 m |
|
一楼 |
门厅 |
2.1 m |
1 m |
2.1 m x 1 m |
|
Upper Level |
浴室 |
2.5 m |
2.2 m |
2.5 m x 2.2 m |
|
Upper Level |
主卧 |
3.6 m |
3.8 m |
3.6 m x 3.8 m |
|
Upper Level |
第二卧房 |
2.9 m |
3.8 m |
2.9 m x 3.8 m |
|
Upper Level |
第三卧房 |
2.8 m |
2.8 m |
2.8 m x 2.8 m |
设备间
https://www.realtor.ca/real-estate/28388550/161-massey-drive-north-bay-ferris-ferris


