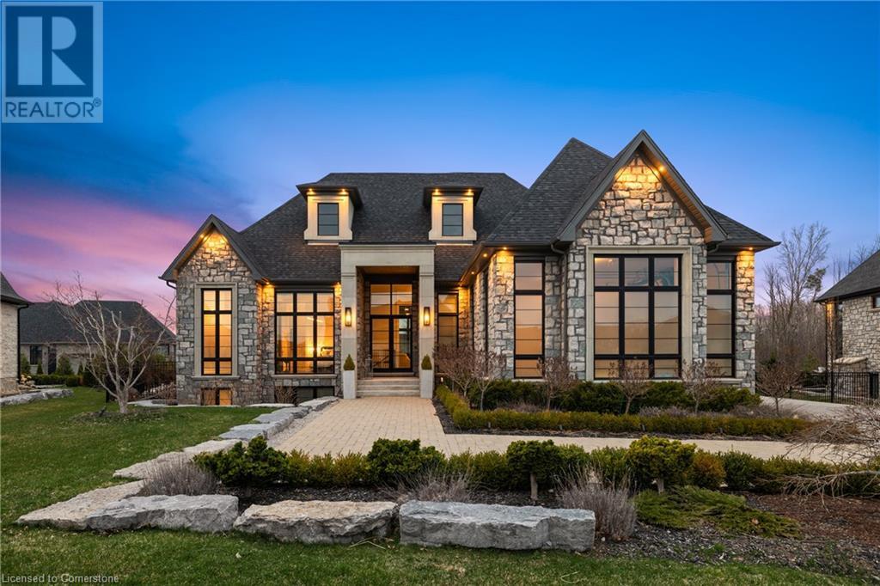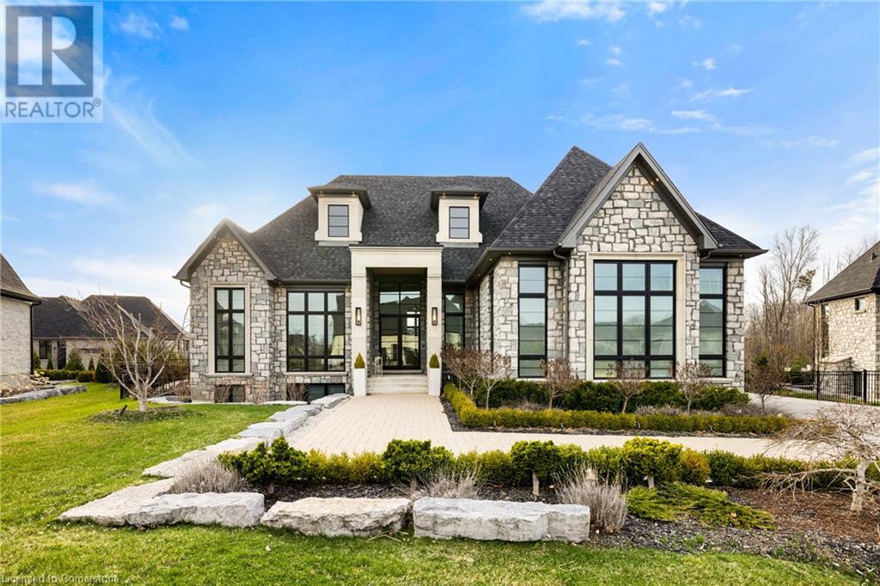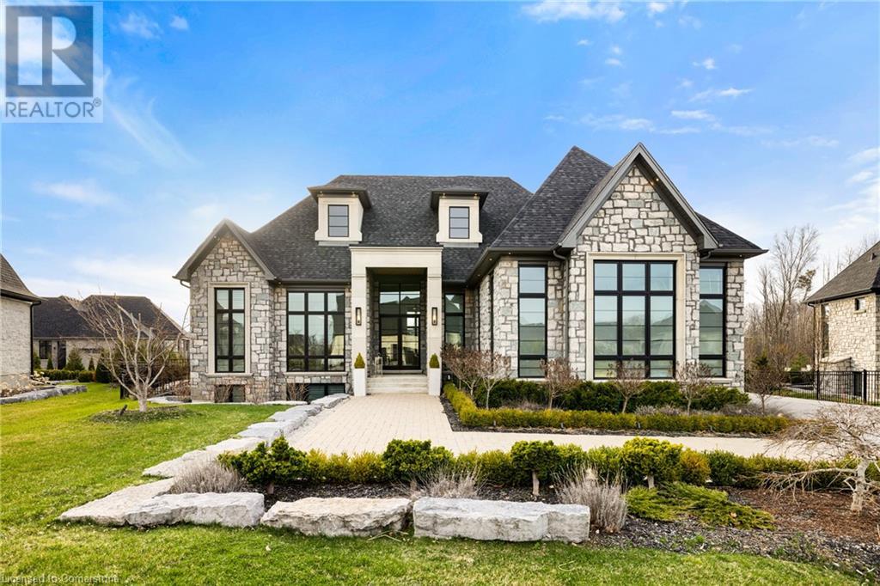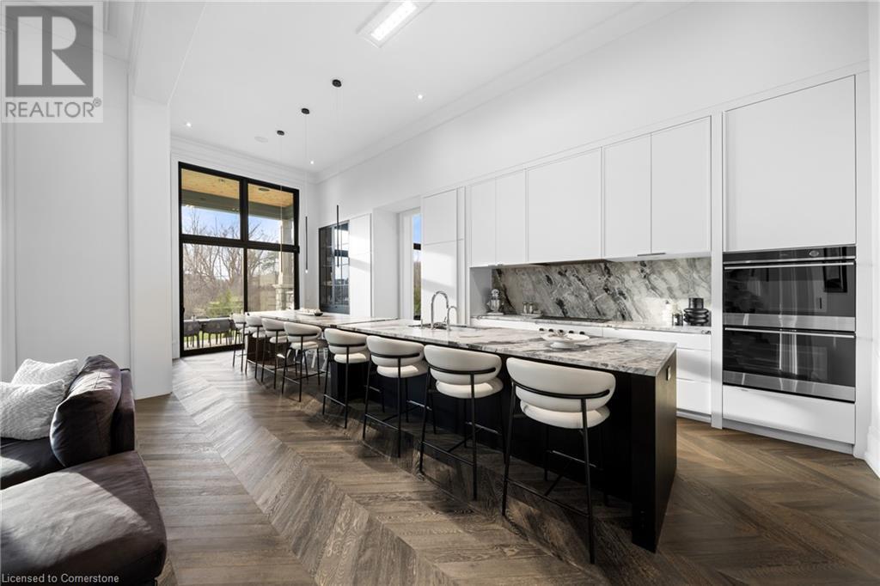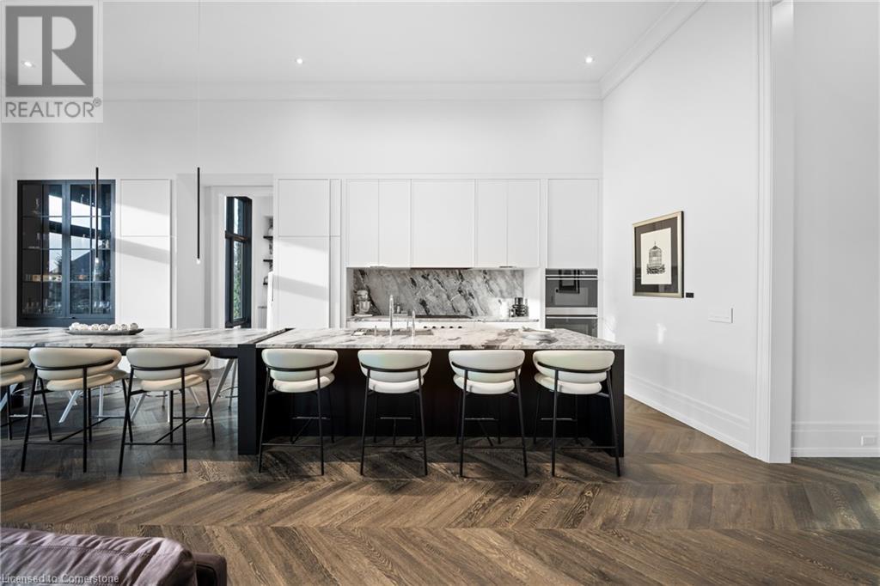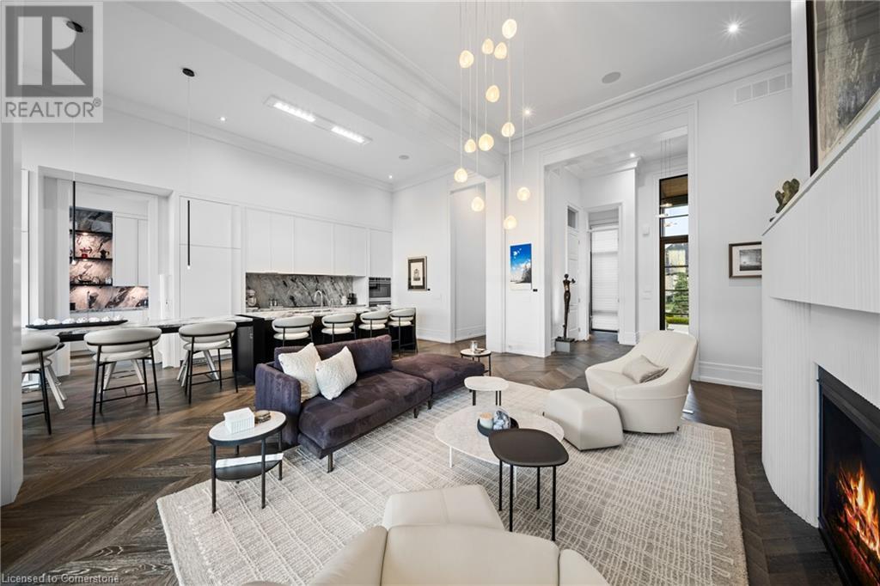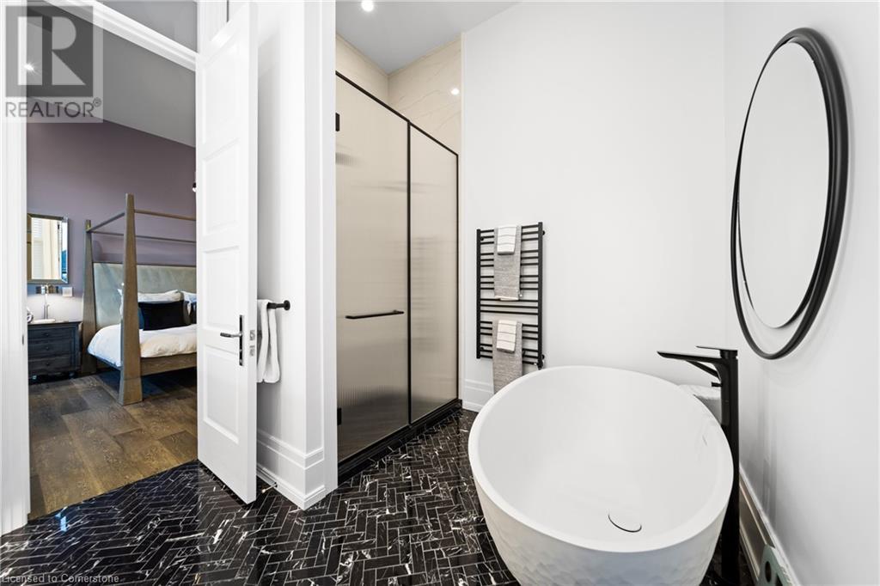4 卧室
5 浴室
4030 sqft
平房
壁炉
中央空调
In Floor Heating, 风热取暖, 地暖
Lawn Sprinkler, Landscaped
$3,435,000
Nestled behind the gates of one of Ontario’s most prestigious communities, this home reimagines lakeside living. Its strategic location near Guelph, Cambridge & HW401 provides an exceptional blend of privacy & accessibility. The community is enriched with lakeside trails, meticulously curated landscaping & shared commitment to quiet luxury & meaningful connections. As you enter, the heart of the home draws you in, featuring impressive 14-ft coffered ceilings, elegant chevron hardwood floors & abundant natural light streaming through expansive wall-to-wall windows. Every aspect of this residence exudes sophistication, highlighted by Murano glass details, stunning sculptural fireplace & immersive sound from built-in Bowers & Wilkins speakers. The kitchen is a culinary masterpiece, showcasing custom-sourced granite extending across countertops & backsplash. An oversized island invites social gatherings, complemented by high-end Miele appliances & built-in bar that emphasizes functionality. The bathrooms are designed as spa-like retreats, featuring exquisite Italian porcelain, European floating vanities & a Kalista Argile freestanding tub that redefines relaxation. The principal suite serves as a sanctuary of quiet luxury, bathed in natural light from floor-to-ceiling windows. The basement adds to the home’s allure, boasting oversized windows, surround sound, landscape fireplace & plenty of space for entertaining, unwinding, or memorable gatherings. The thoughtfully designed garage includes heated floors, sauna, epoxy finishes & double-height layout ideal for showcasing a prized car collection. Step outside to discover a secluded, tree-lined oasis, backing onto greenspace, where spruce & maple trees provide a tranquil backdrop. Built-in outdoor speakers set the perfect ambiance, while premium landscaping seamlessly extends the living area outdoors. This is 161 Heritage Lake—a home with purpose, situated in a community where expectations are surpassed at every turn. (id:43681)
房源概要
|
MLS® Number
|
40722181 |
|
房源类型
|
民宅 |
|
附近的便利设施
|
购物 |
|
Communication Type
|
Fiber |
|
社区特征
|
安静的区域, School Bus |
|
设备类型
|
其它, Rental Water Softener, 热水器 |
|
特征
|
Visual Exposure, Backs On Greenbelt, Conservation/green Belt, 铺设车道, Country Residential, Sump Pump, 自动车库门 |
|
总车位
|
13 |
|
租赁设备类型
|
其它, Rental Water Softener, 热水器 |
|
View Type
|
Lake View |
详 情
|
浴室
|
5 |
|
地上卧房
|
2 |
|
地下卧室
|
2 |
|
总卧房
|
4 |
|
家电类
|
Central Vacuum - Roughed In, 洗碗机, 烘干机, 烤箱 - Built-in, 冰箱, 洗衣机, Range - Gas, 嵌入式微波炉, Hood 电扇, 窗帘, Garage Door Opener |
|
建筑风格
|
平房 |
|
地下室进展
|
已装修 |
|
地下室类型
|
全完工 |
|
施工日期
|
2021 |
|
施工种类
|
独立屋 |
|
空调
|
中央空调 |
|
外墙
|
石 |
|
Fire Protection
|
Smoke Detectors, Alarm System |
|
壁炉
|
有 |
|
Fireplace Total
|
2 |
|
地基类型
|
混凝土浇筑 |
|
客人卫生间(不包含洗浴)
|
1 |
|
供暖方式
|
天然气 |
|
供暖类型
|
In Floor Heating, Forced Air, 地暖 |
|
储存空间
|
1 |
|
内部尺寸
|
4030 Sqft |
|
类型
|
独立屋 |
|
设备间
|
Drilled Well |
车 位
土地
|
入口类型
|
Road Access, Highway Access, Highway Nearby |
|
英亩数
|
无 |
|
围栏类型
|
Fence |
|
土地便利设施
|
购物 |
|
Landscape Features
|
Lawn Sprinkler, Landscaped |
|
污水道
|
Septic System |
|
土地深度
|
221 Ft |
|
土地宽度
|
76 Ft |
|
规划描述
|
A-22 |
房 间
| 楼 层 |
类 型 |
长 度 |
宽 度 |
面 积 |
|
地下室 |
Storage |
|
|
9'6'' x 12'9'' |
|
地下室 |
三件套卫生间 |
|
|
6'10'' x 10'11'' |
|
地下室 |
卧室 |
|
|
11'5'' x 11'4'' |
|
地下室 |
Wine Cellar |
|
|
8'6'' x 4'8'' |
|
地下室 |
三件套卫生间 |
|
|
8'6'' x 8'7'' |
|
地下室 |
卧室 |
|
|
13'7'' x 13'0'' |
|
地下室 |
娱乐室 |
|
|
36'9'' x 20'4'' |
|
一楼 |
四件套浴室 |
|
|
9'11'' x 9'2'' |
|
一楼 |
卧室 |
|
|
12'1'' x 12'1'' |
|
一楼 |
洗衣房 |
|
|
9'11'' x 6'2'' |
|
一楼 |
完整的浴室 |
|
|
9'11'' x 10'8'' |
|
一楼 |
主卧 |
|
|
13'0'' x 16'0'' |
|
一楼 |
两件套卫生间 |
|
|
Measurements not available |
|
一楼 |
Pantry |
|
|
8'0'' x 6'3'' |
|
一楼 |
厨房 |
|
|
9'2'' x 28'8'' |
|
一楼 |
客厅 |
|
|
19'0'' x 17'2'' |
设备间
|
有线电视
|
可用 |
|
配电箱
|
可用 |
|
天然气
|
可用 |
|
Telephone
|
可用 |
https://www.realtor.ca/real-estate/28225840/161-heritage-lake-drive-puslinch


