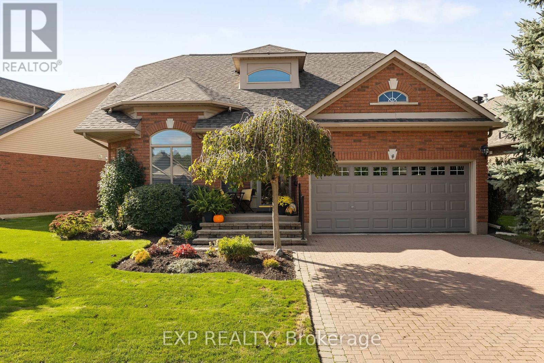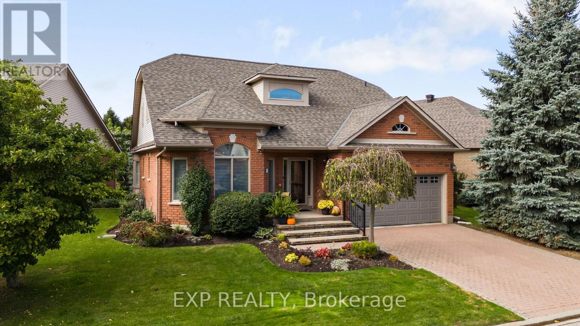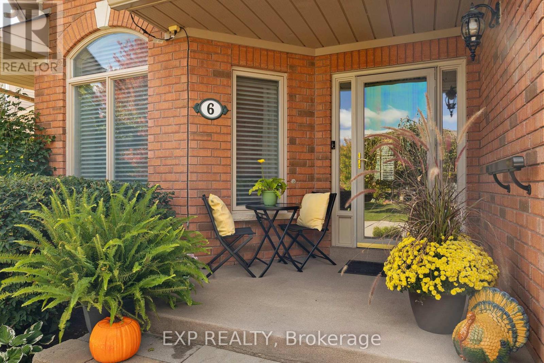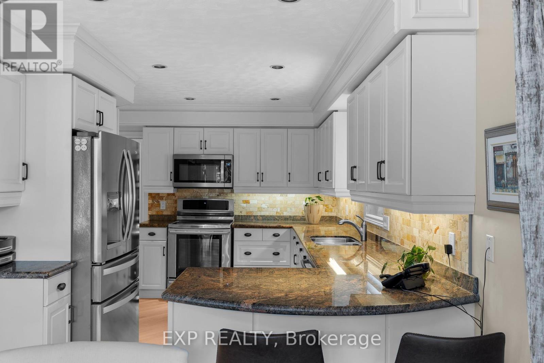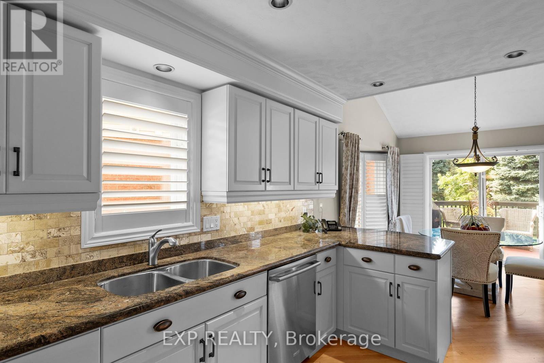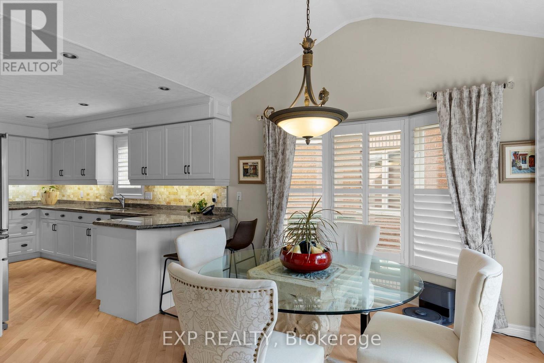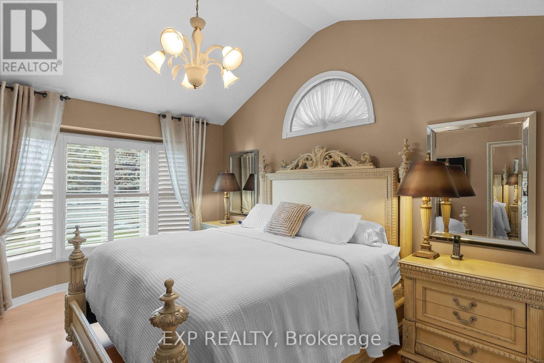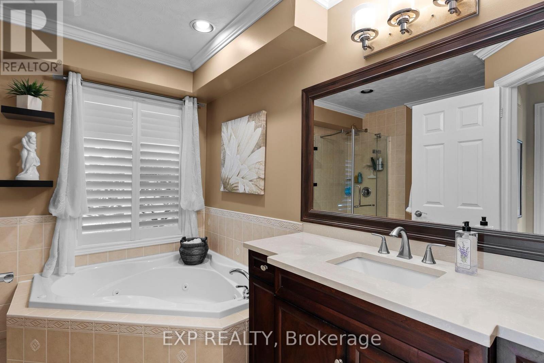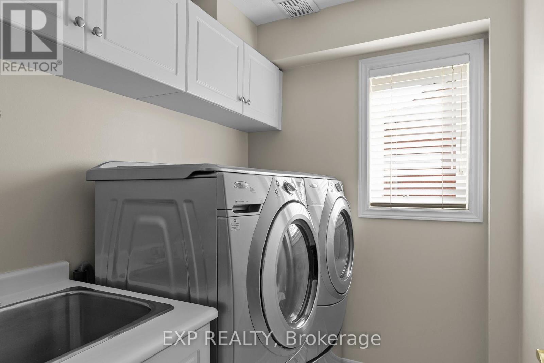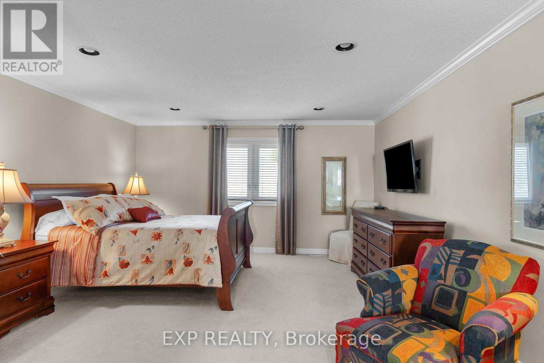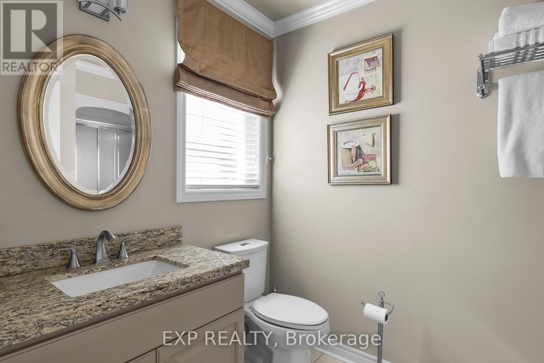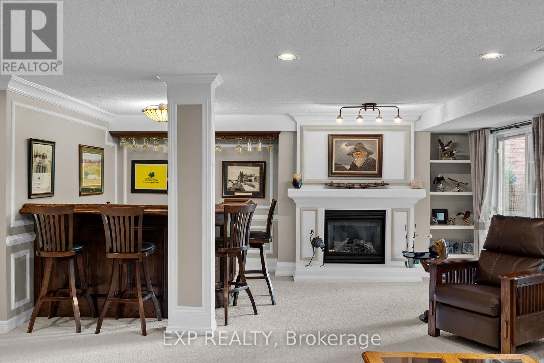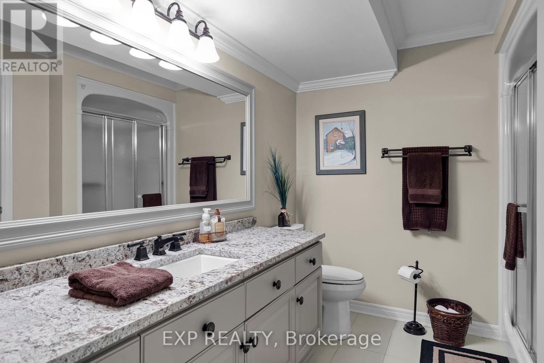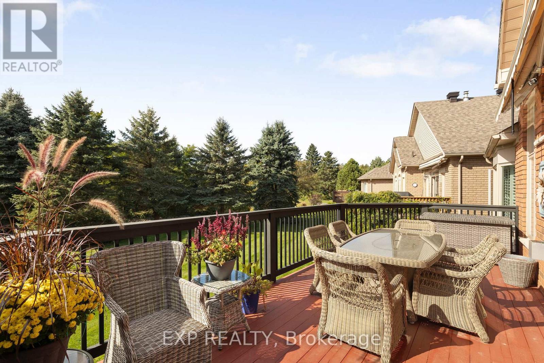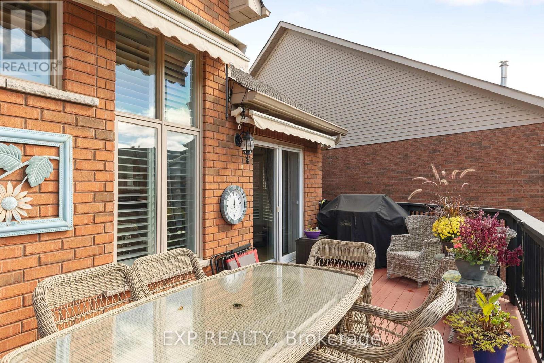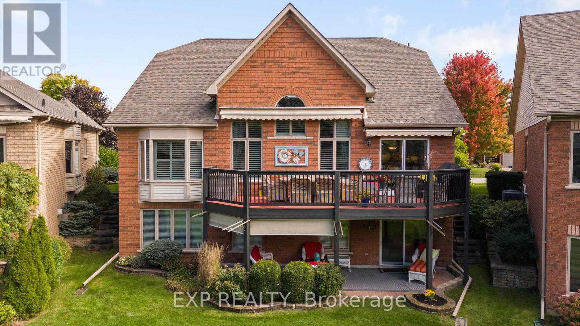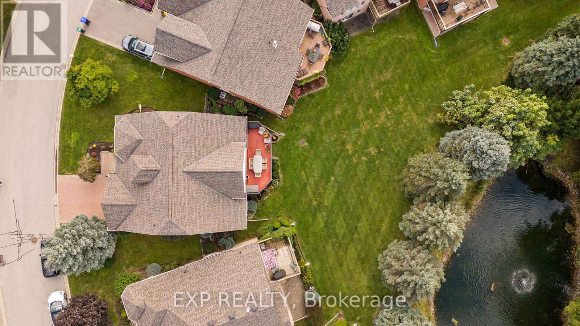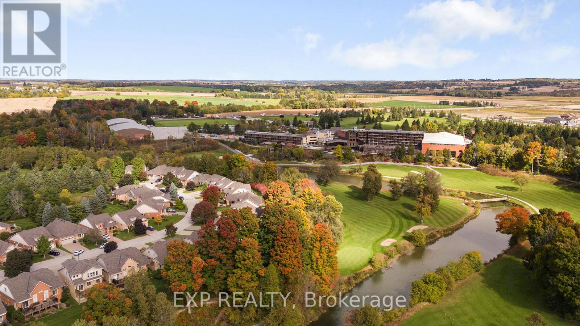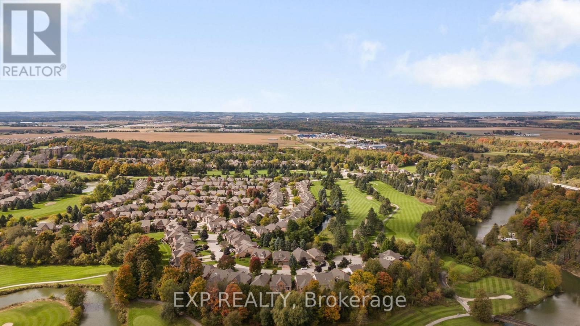161 - 6 Bella Vista Trail New Tecumseth, Ontario L9R 2B2

$1,249,990管理费,Water, Common Area Maintenance
$654.30 每月
管理费,Water, Common Area Maintenance
$654.30 每月Welcome to 6 Bella Vista Trail, an exquisite bungaloft nestled in a prime Alliston neighbourhood! This spacious home offers four bedrooms, an office, and three bathrooms, including a luxurious main bathroom with a relaxing jetted tub. You'll love the convenience of main-floor laundry right next to the open-concept living area that features soaring vaulted ceilings. There are elegant granite countertops in both the kitchen and bathrooms, adding a modern touch throughout. The walkout basement offers added amenities such as a bar, wine cellar, and an abundance of storage space. Both the basement and main floor feature gas fireplaces equipped with a fan to circulate heat for maximum comfort. Step outside and enjoy your morning coffee on the deck, overlooking a serene pond right in your backyard. Located next to the Nottawasaga Resort Valley Golf Course and close to numerous amenities, this home is ideal for anyone seeking luxury, relaxation, and convenience all in one. (id:43681)
Open House
现在这个房屋大家可以去Open House参观了!
12:00 pm
结束于:2:00 pm
房源概要
| MLS® Number | N12148952 |
| 房源类型 | 民宅 |
| 社区名字 | Rural New Tecumseth |
| 附近的便利设施 | 公园 |
| 社区特征 | Pet Restrictions, 社区活动中心 |
| 特征 | 树木繁茂的地区, 阳台, In Suite Laundry |
| 总车位 | 4 |
| 结构 | Deck, Patio(s) |
详 情
| 浴室 | 3 |
| 地上卧房 | 4 |
| 总卧房 | 4 |
| Age | 16 To 30 Years |
| 公寓设施 | Recreation Centre, 宴会厅, Fireplace(s) |
| 家电类 | Water Softener, Water Heater, Garage Door Opener Remote(s), 洗碗机, 烘干机, Freezer, Garage Door Opener, 微波炉, 炉子, 洗衣机, Wet Bar, 窗帘, 冰箱 |
| 地下室进展 | 已装修 |
| 地下室功能 | Walk Out |
| 地下室类型 | 全完工 |
| 施工种类 | 独立屋 |
| 空调 | 中央空调 |
| 外墙 | 砖 |
| Fire Protection | Smoke Detectors |
| 壁炉 | 有 |
| Fireplace Total | 2 |
| 地基类型 | 混凝土浇筑 |
| 供暖方式 | 天然气 |
| 供暖类型 | 压力热风 |
| 储存空间 | 2 |
| 内部尺寸 | 1800 - 1999 Sqft |
| 类型 | 独立屋 |
车 位
| 附加车库 | |
| Garage |
土地
| 英亩数 | 无 |
| 土地便利设施 | 公园 |
| Landscape Features | Landscaped |
| 规划描述 | R1 |
房 间
| 楼 层 | 类 型 | 长 度 | 宽 度 | 面 积 |
|---|---|---|---|---|
| 二楼 | 卧室 | 5.21 m | 4.34 m | 5.21 m x 4.34 m |
| 二楼 | 浴室 | 3.07 m | 1.96 m | 3.07 m x 1.96 m |
| 二楼 | 起居室 | 6.76 m | 3.63 m | 6.76 m x 3.63 m |
| 地下室 | 娱乐,游戏房 | 8.15 m | 8.08 m | 8.15 m x 8.08 m |
| 地下室 | 卧室 | 3.53 m | 4.5 m | 3.53 m x 4.5 m |
| 一楼 | 餐厅 | 3.28 m | 3.12 m | 3.28 m x 3.12 m |
| 一楼 | 厨房 | 4.39 m | 4.72 m | 4.39 m x 4.72 m |
| 一楼 | 客厅 | 4.98 m | 7.49 m | 4.98 m x 7.49 m |
| 一楼 | 洗衣房 | 2.16 m | 1.75 m | 2.16 m x 1.75 m |
| 一楼 | Office | 4.39 m | 3.28 m | 4.39 m x 3.28 m |
| 一楼 | 卧室 | 3.53 m | 5.03 m | 3.53 m x 5.03 m |
| 一楼 | 浴室 | 3.15 m | 2.95 m | 3.15 m x 2.95 m |

