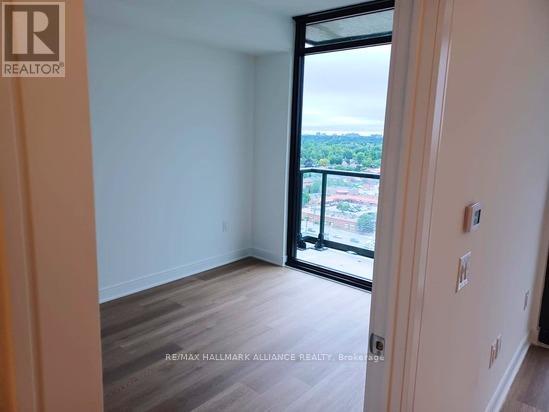1607 - 86 Dundas Street E Mississauga (Cooksville), Ontario L5A 0B1

$629,999管理费,Common Area Maintenance, Parking, Insurance
$445.21 每月
管理费,Common Area Maintenance, Parking, Insurance
$445.21 每月Welcome to this beautifully designed 1-bedroom plus den condo located in the heart of Mississauga at the prestigious ARTFORM Condos by Emblem, an award-winning developer. Offering 660 square feet of modern living space, this unit features a versatile den that can serve as a home office, nursery, or guest area, making it ideal for a variety of lifestyles. The open-concept layout is enhanced by soaring 9-foot ceilings and floor-to-ceiling windows that fill the space with natural light while offering calming views of the nearby river or stream. The primary bedroom includes a private 3-piece ensuite, and there is a second full bathroom for added convenience. High-end finishes run throughout the unit, reflecting a perfect balance of style and comfort. This condo also comes with one parking space and a storage locker, adding to its functionality. Located just steps from the upcoming Cooksville LRT station, commuting is made easy, and you'll be just minutes away from Square One, Celebration Square, Sheridan College, and major highways including the QEW and Highway 403.This is a rare opportunity to own a stunning unit in one of Mississauga's most exciting and well-connected developments. (id:43681)
房源概要
| MLS® Number | W12174879 |
| 房源类型 | 民宅 |
| 社区名字 | Cooksville |
| 附近的便利设施 | 礼拜场所, 公共交通 |
| 社区特征 | Pet Restrictions, School Bus |
| 特征 | Elevator, 阳台, 无地毯 |
| 总车位 | 1 |
| View Type | City View |
详 情
| 浴室 | 2 |
| 地上卧房 | 1 |
| 地下卧室 | 1 |
| 总卧房 | 2 |
| Age | 0 To 5 Years |
| 公寓设施 | 健身房, 宴会厅, Visitor Parking, Separate 电ity Meters, Storage - Locker |
| 家电类 | 烤箱 - Built-in, 洗碗机, 烘干机, 微波炉, 炉子, 洗衣机, 冰箱 |
| 空调 | 中央空调 |
| 外墙 | 砖 Facing |
| Fire Protection | Alarm System, Monitored Alarm, Smoke Detectors |
| 供暖方式 | 天然气 |
| 供暖类型 | 压力热风 |
| 内部尺寸 | 600 - 699 Sqft |
| 类型 | 公寓 |
车 位
| 地下 | |
| 没有车库 |
土地
| 英亩数 | 无 |
| 土地便利设施 | 宗教场所, 公共交通 |
房 间
| 楼 层 | 类 型 | 长 度 | 宽 度 | 面 积 |
|---|---|---|---|---|
| Flat | 客厅 | 31.84 m | 8.4 m | 31.84 m x 8.4 m |
| Flat | 厨房 | 31.84 m | 8.4 m | 31.84 m x 8.4 m |
| Flat | 主卧 | 11 m | 8.16 m | 11 m x 8.16 m |
| Flat | 衣帽间 | 8.88 m | 8.27 m | 8.88 m x 8.27 m |









