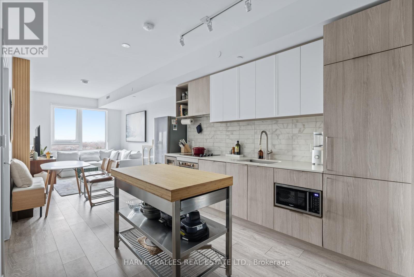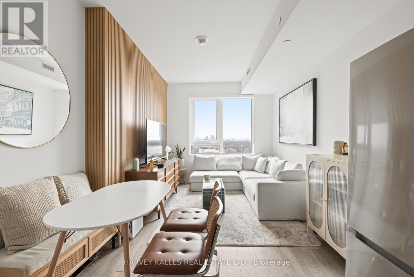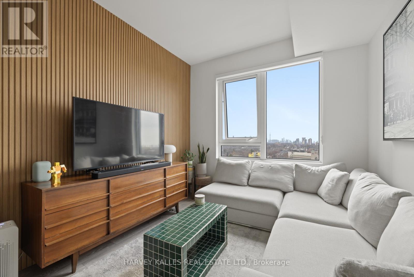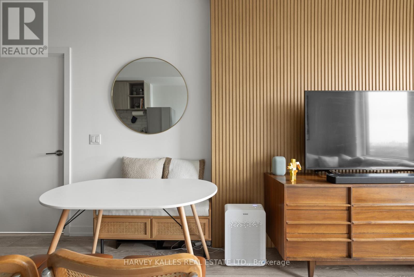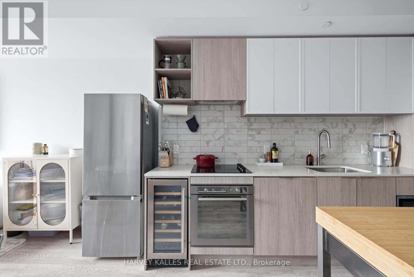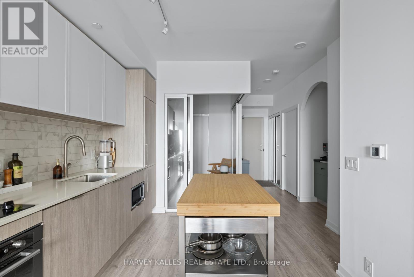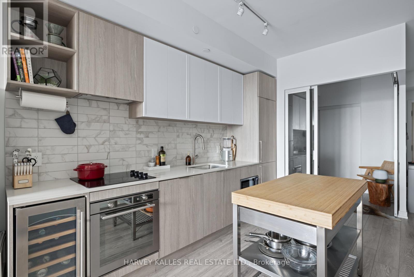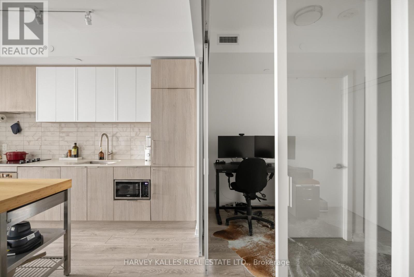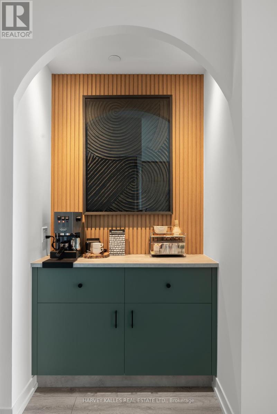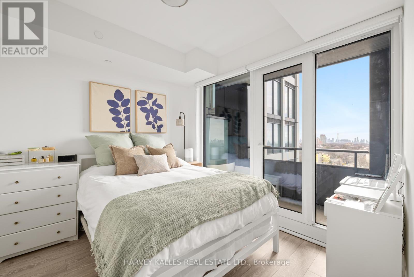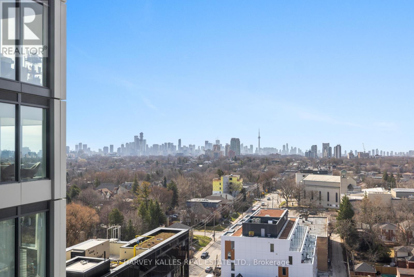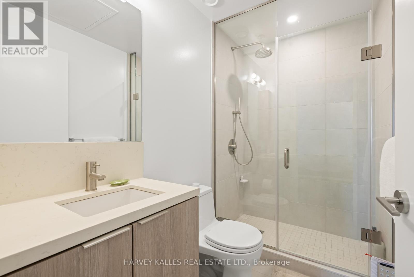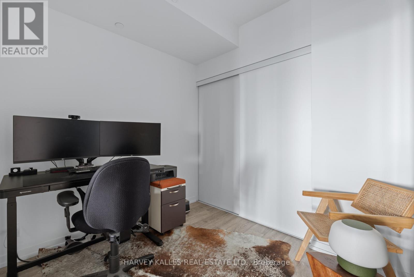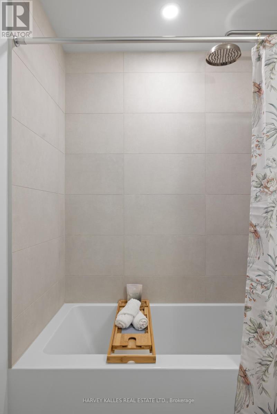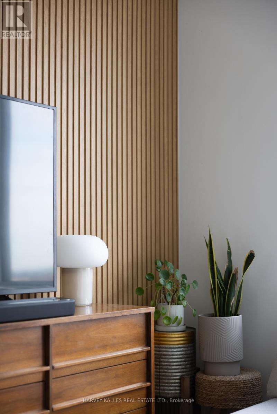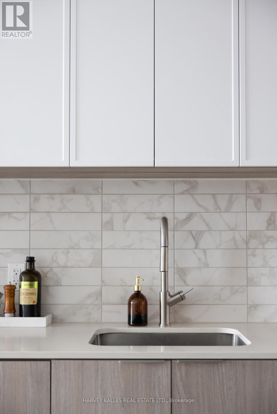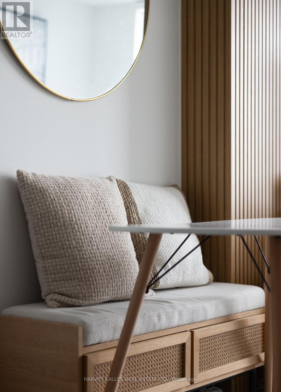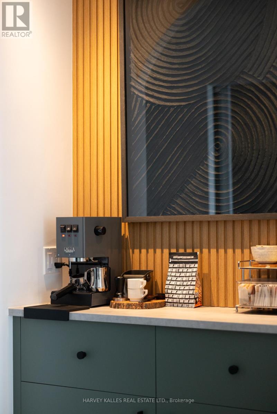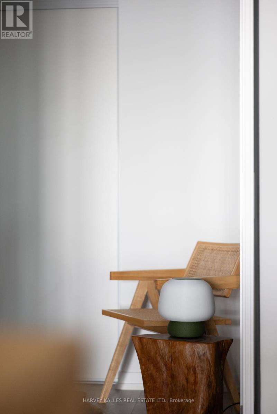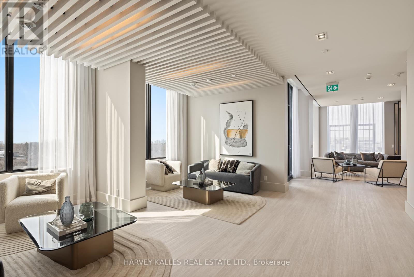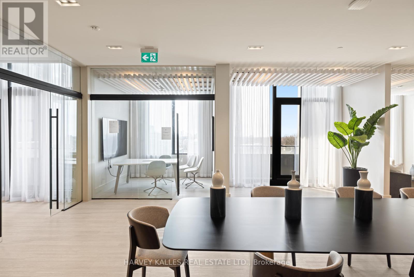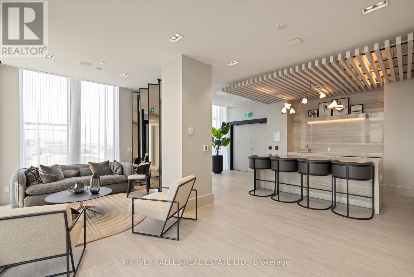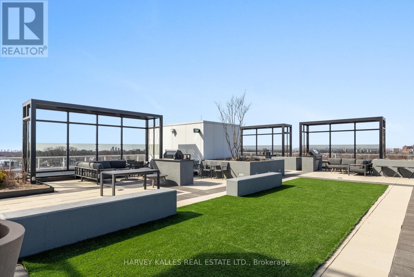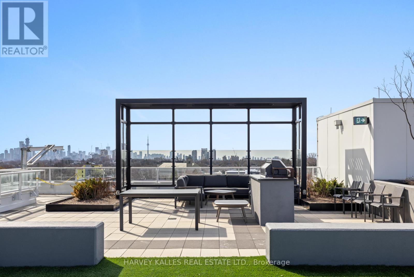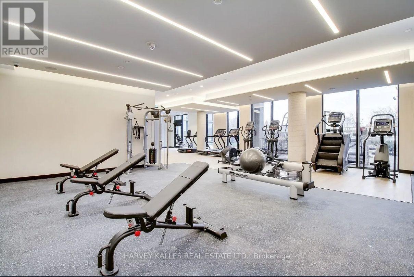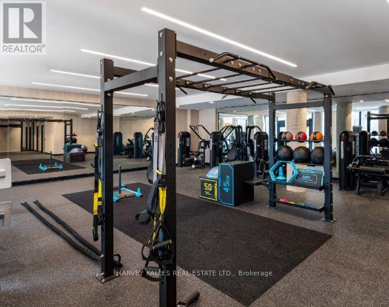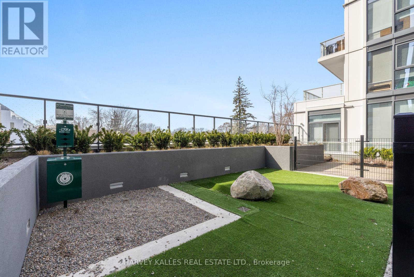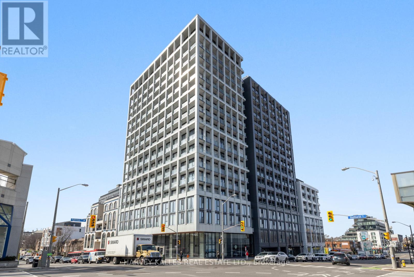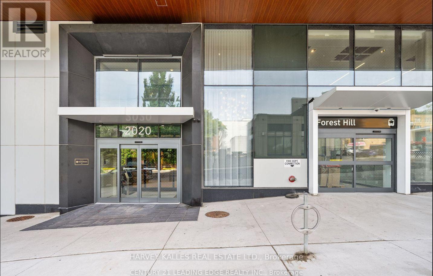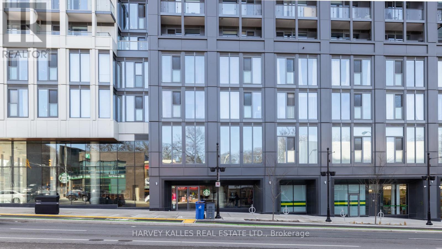1602 - 2020 Bathurst Street Toronto (Humewood-Cedarvale), Ontario M5P 0A6

$599,000管理费,Common Area Maintenance, Insurance
$662.81 每月
管理费,Common Area Maintenance, Insurance
$662.81 每月Welcome to The Forest Hill Condominiums an address that marries timeless sophistication with modern convenience in one of Torontos most sought-after neighbourhoods. This exceptionally customized 2-bedroom, 2-bathroom residence offers a refined living experience, thoughtfully upgraded with a fluted feature wall, built-in coffee bar, and elegant designer finishes throughout. Enjoy unobstructed south-facing views of the CN Tower and glittering Toronto skyline, offering a striking urban backdrop to your daily life. Direct subway access from the lobby to the new Forest Hill LRT station ensures seamless connectivity, while Starbucks and Dollarama at your doorstep add effortless convenience. Just over a year old and still under Tarion warranty for nearly 6 more years, this suite also includes one underground parking space and an assumable locker rental at only $50/month. Residents enjoy an array of upscale amenities, including a 24-hour concierge, state-of-the-art fitness centre, yoga studio, rooftop terrace with BBQs, guest suites, and an elegantly appointed party lounge. Steps to parks, esteemed schools, boutique shopping, and dining this is a rare opportunity to own a trulybespoke suite in a location that offers both prestige and practicality. (id:43681)
房源概要
| MLS® Number | C12148991 |
| 房源类型 | 民宅 |
| 社区名字 | Humewood-Cedarvale |
| 社区特征 | Pet Restrictions |
| 特征 | Wheelchair Access, 阳台 |
| 总车位 | 1 |
详 情
| 浴室 | 2 |
| 地上卧房 | 2 |
| 总卧房 | 2 |
| 公寓设施 | Separate Heating Controls, Separate 电ity Meters, Storage - Locker |
| 家电类 | Garage Door Opener Remote(s), 烤箱 - Built-in, Range, Intercom, Water Heater - Tankless, 洗碗机, 烘干机, 炉子, 洗衣机, 冰箱 |
| 建筑风格 | Multi-level |
| 空调 | 中央空调 |
| 外墙 | 混凝土 |
| Flooring Type | 乙烯基塑料 |
| 地基类型 | 混凝土 |
| 供暖方式 | 天然气 |
| 供暖类型 | 压力热风 |
| 内部尺寸 | 700 - 799 Sqft |
| 类型 | 公寓 |
车 位
| 地下 | |
| Garage |
土地
| 英亩数 | 无 |
房 间
| 楼 层 | 类 型 | 长 度 | 宽 度 | 面 积 |
|---|---|---|---|---|
| Flat | 主卧 | 3.53 m | 3.12 m | 3.53 m x 3.12 m |
| Flat | 第二卧房 | 2.54 m | 2.49 m | 2.54 m x 2.49 m |
| Flat | 客厅 | 8.33 m | 3.1 m | 8.33 m x 3.1 m |
| Flat | 厨房 | 8.33 m | 3.1 m | 8.33 m x 3.1 m |

