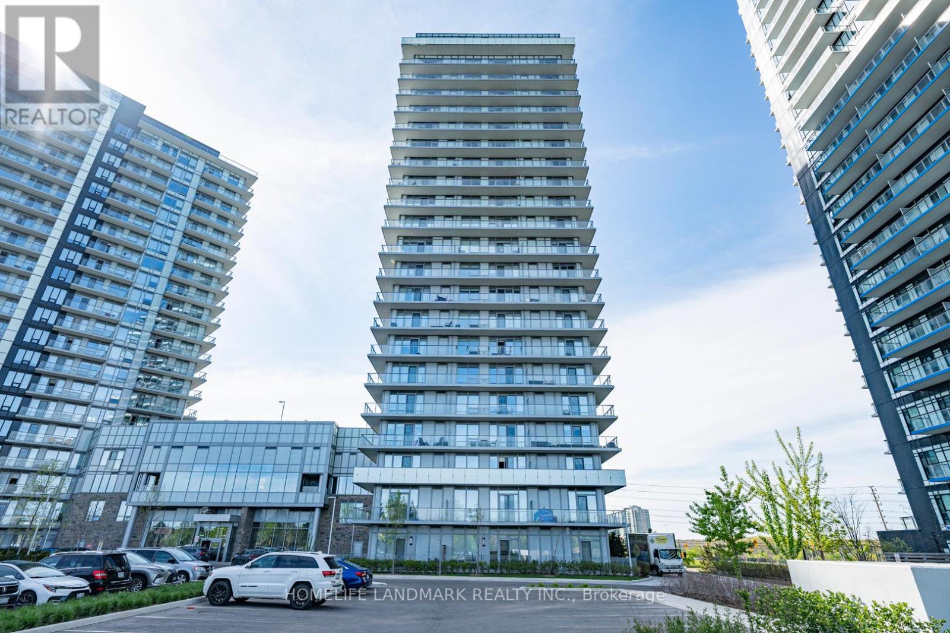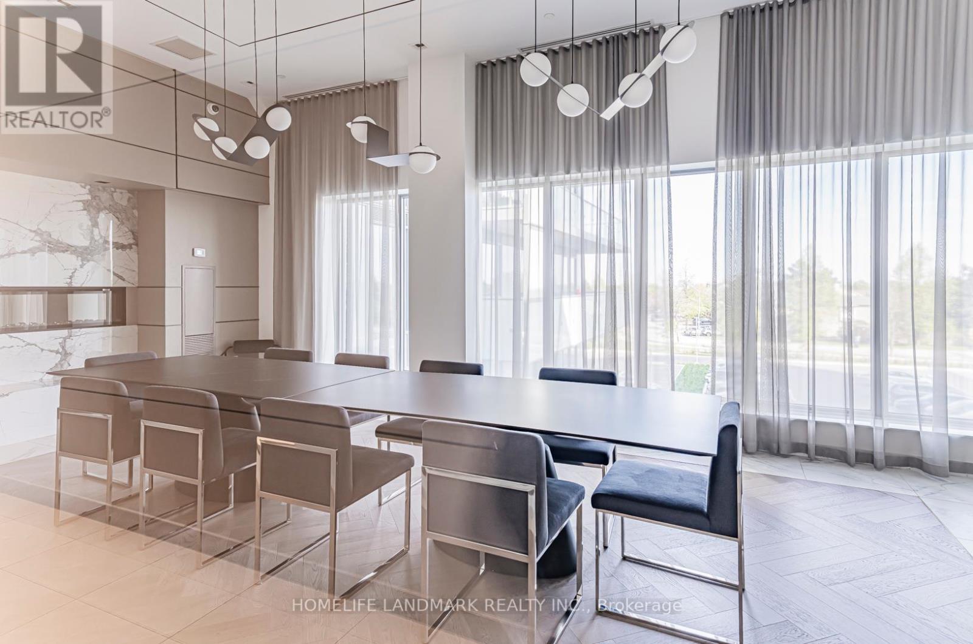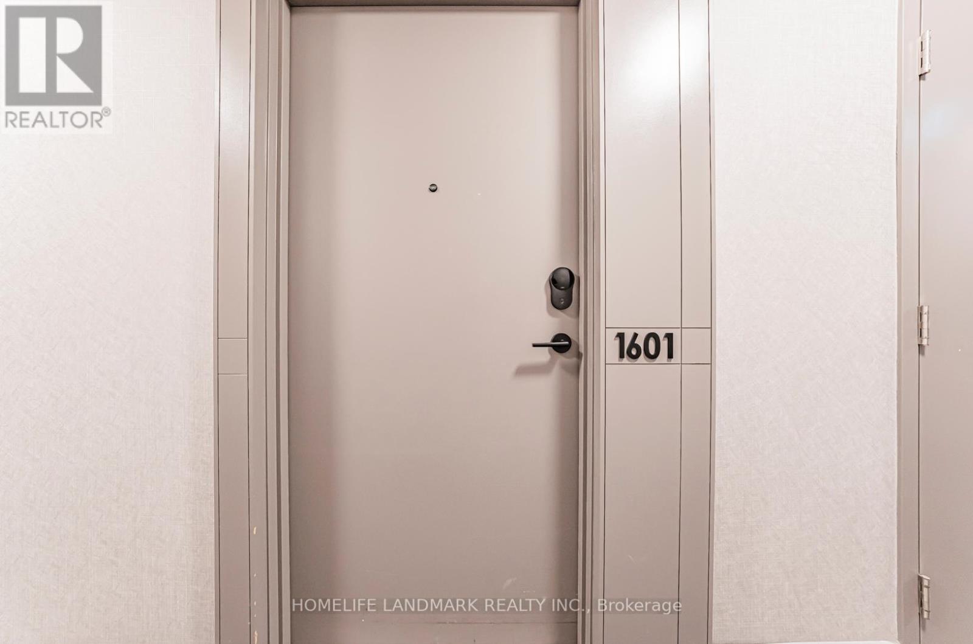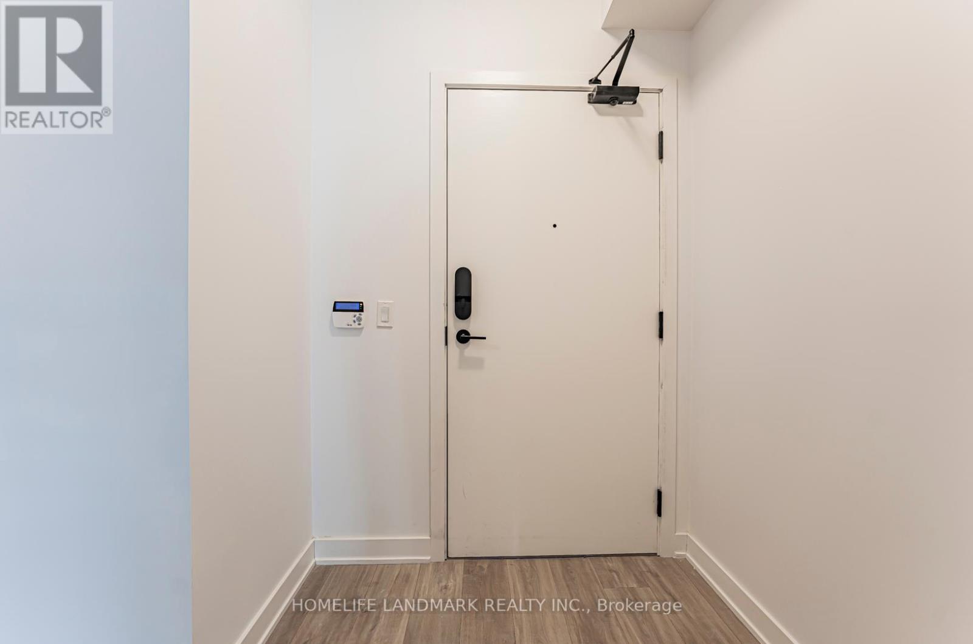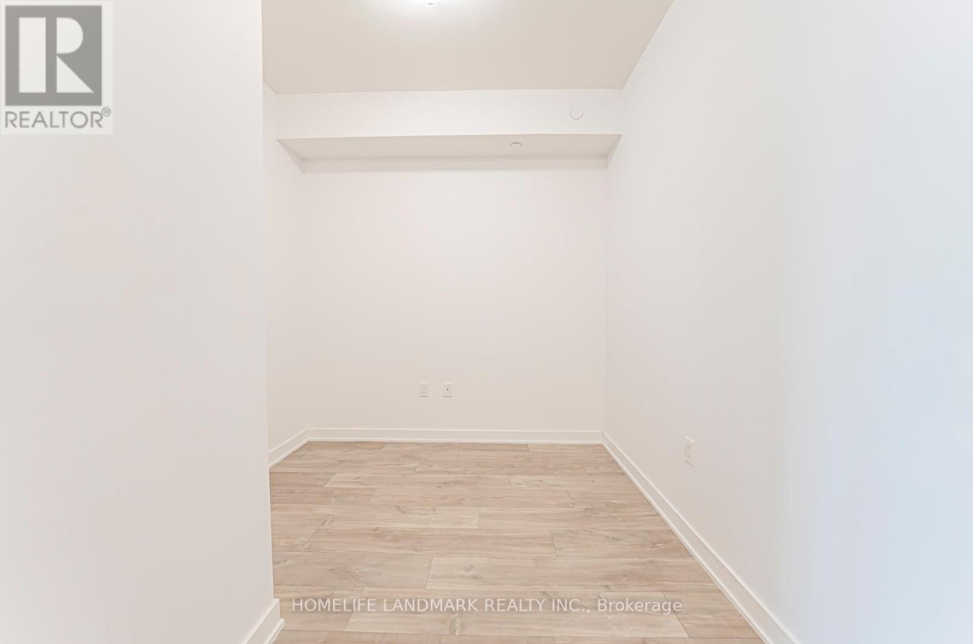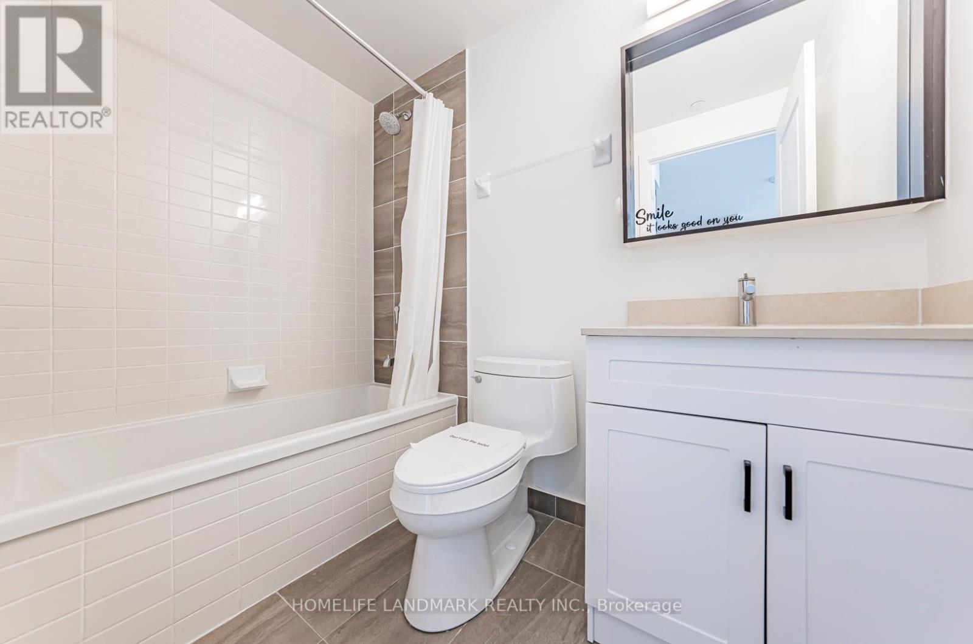3 卧室
2 浴室
800 - 899 sqft
中央空调
风热取暖
$686,000管理费,Heat, Water
$655.78 每月
Welcome to Erin Square a beautifully designed 2+1 bedroom suite offering over 810 sqft of modern living in the heart of Central Erin Mills. This bright, functional layout features floor-to-ceiling windows, 9 smooth ceilings, and sleek laminate flooring throughout. Enjoy a contemporary kitchen with quality finishes, open-concept living space, and a versatile den perfect for work or guests. Walk to Erin Mills Town Centre, grocery stores, restaurants, and Credit Valley Hospital. Minutes to Hwy 403, UTM, and top-ranked John Fraser Secondary Schooljust an 8-minute stroll away. Exceptional building amenities include a rooftop pool, fitness centre, party room, concierge, guest suites & more. Urban convenience meets upscale comfort don't miss it! (id:43681)
房源概要
|
MLS® Number
|
W12143295 |
|
房源类型
|
民宅 |
|
社区名字
|
Central Erin Mills |
|
附近的便利设施
|
医院, 公园, 公共交通, 学校 |
|
社区特征
|
Pets Not Allowed, 社区活动中心 |
|
特征
|
阳台 |
|
总车位
|
1 |
详 情
|
浴室
|
2 |
|
地上卧房
|
2 |
|
地下卧室
|
1 |
|
总卧房
|
3 |
|
Age
|
0 To 5 Years |
|
公寓设施
|
Security/concierge, 健身房, 宴会厅, Visitor Parking, Storage - Locker |
|
家电类
|
洗碗机, 烘干机, 微波炉, Range, 炉子, 洗衣机, 冰箱 |
|
空调
|
中央空调 |
|
外墙
|
混凝土 |
|
Flooring Type
|
Laminate |
|
供暖方式
|
天然气 |
|
供暖类型
|
压力热风 |
|
内部尺寸
|
800 - 899 Sqft |
|
类型
|
公寓 |
车 位
土地
|
英亩数
|
无 |
|
土地便利设施
|
医院, 公园, 公共交通, 学校 |
房 间
| 楼 层 |
类 型 |
长 度 |
宽 度 |
面 积 |
|
一楼 |
客厅 |
4.72 m |
3.05 m |
4.72 m x 3.05 m |
|
一楼 |
餐厅 |
4.72 m |
3.05 m |
4.72 m x 3.05 m |
|
一楼 |
厨房 |
2.82 m |
2.36 m |
2.82 m x 2.36 m |
|
一楼 |
主卧 |
3.05 m |
2 m |
3.05 m x 2 m |
|
一楼 |
第二卧房 |
2.74 m |
1 m |
2.74 m x 1 m |
|
一楼 |
衣帽间 |
2.44 m |
2.13 m |
2.44 m x 2.13 m |
https://www.realtor.ca/real-estate/28301492/1601-4675-metcalfe-avenue-mississauga-central-erin-mills-central-erin-mills


